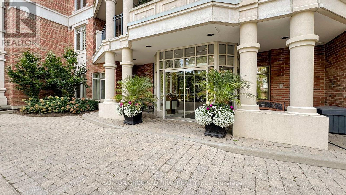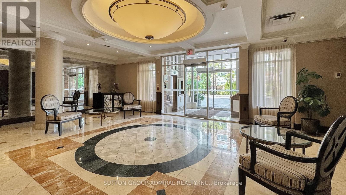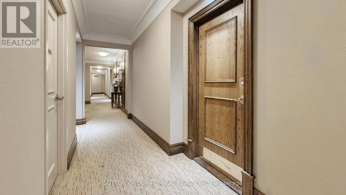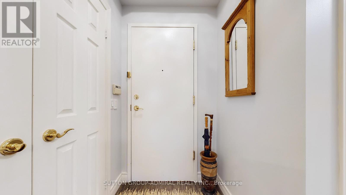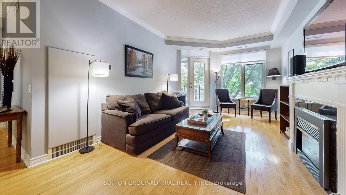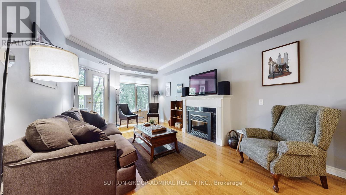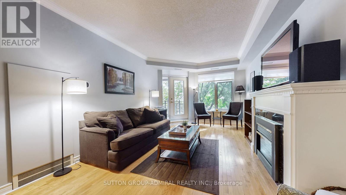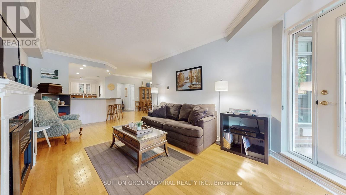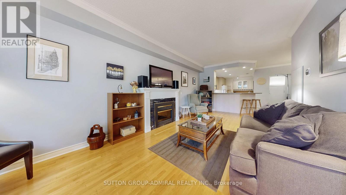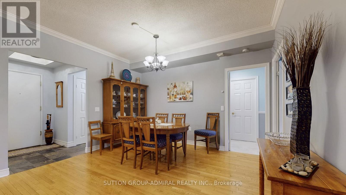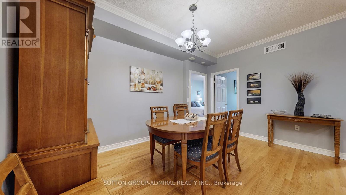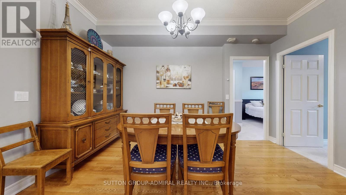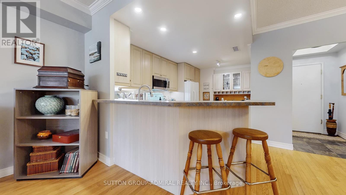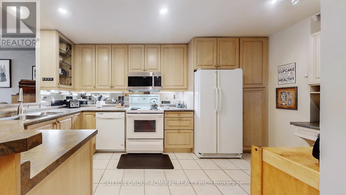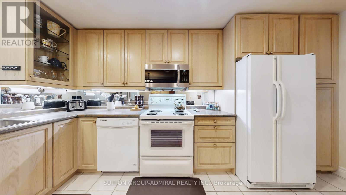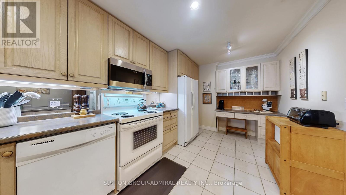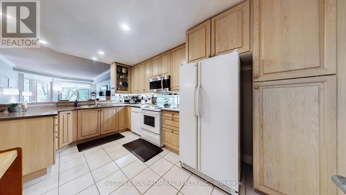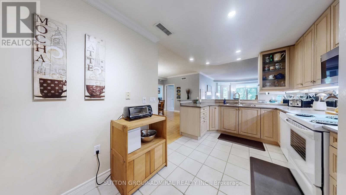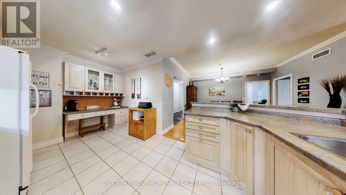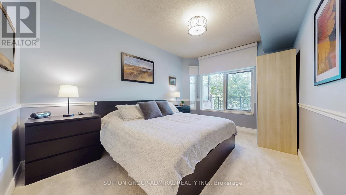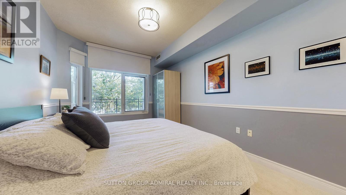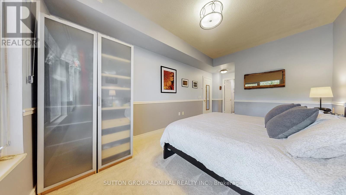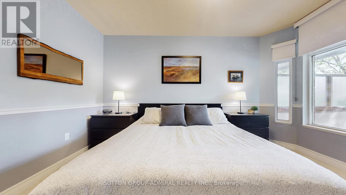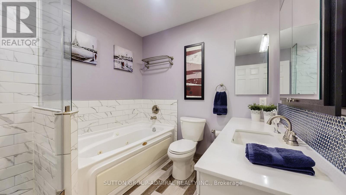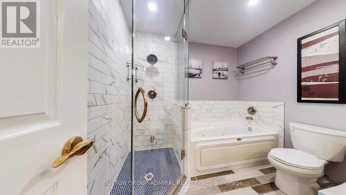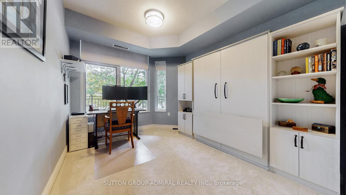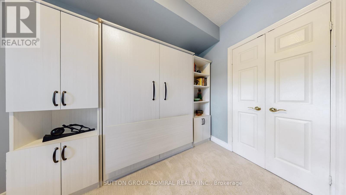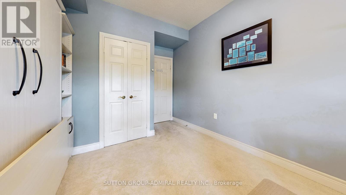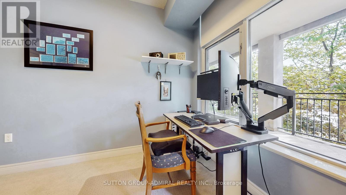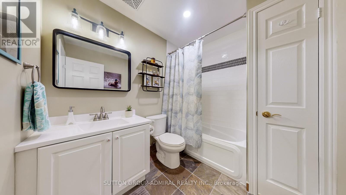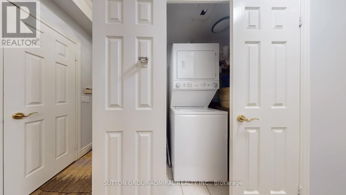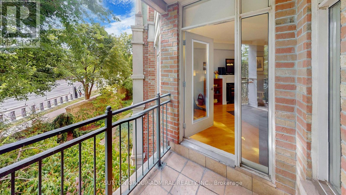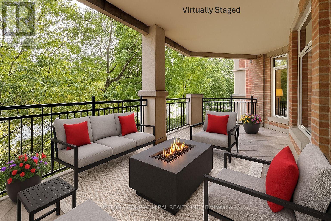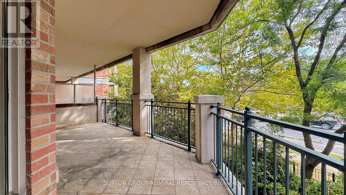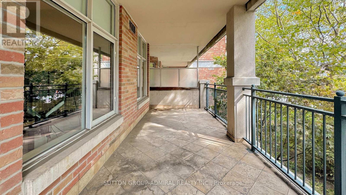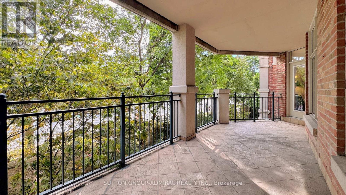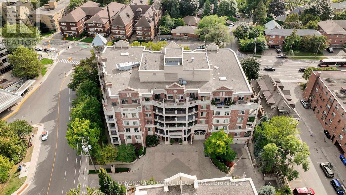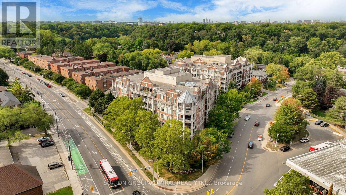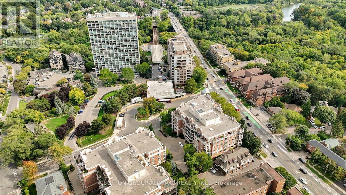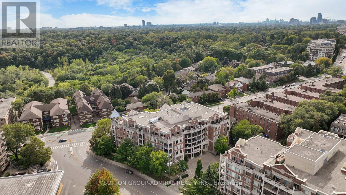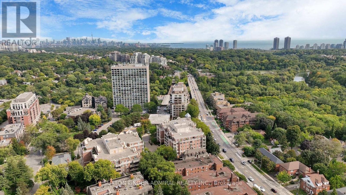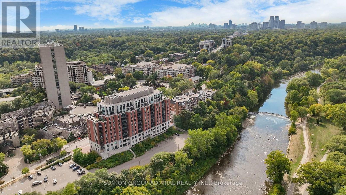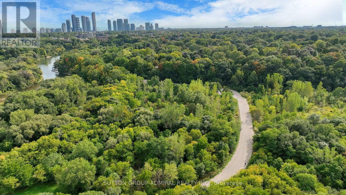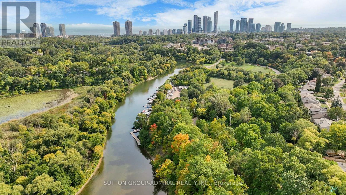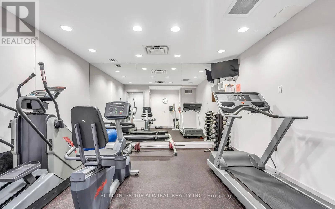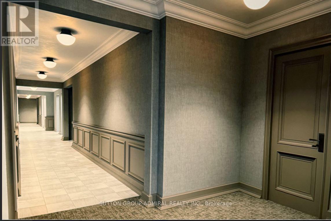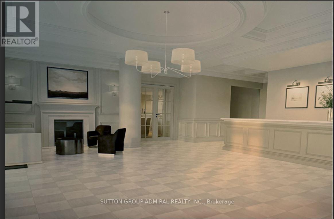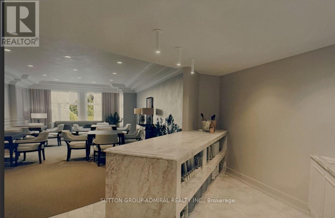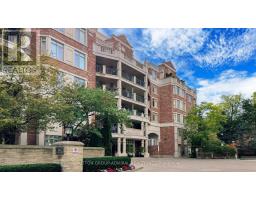207 - 10 Old Mill Trail Toronto, Ontario M8X 2Y9
$1,049,900Maintenance, Heat, Water, Cable TV, Common Area Maintenance, Insurance, Parking
$1,716.91 Monthly
Maintenance, Heat, Water, Cable TV, Common Area Maintenance, Insurance, Parking
$1,716.91 MonthlyWelcome to 10 Old Mill Trail - prestigious boutique living where nature, city, and style effortlessly collide. This low-rise treasure is just steps to the Old Mill Inn & Spa, Humber River trails, subway, and the charming shops and restaurants of The Kingsway and Bloor West Village. Location goals? Nailed it! Inside, natural light pours through treetop views. High ceilings, hardwood floors, crown mouldings, and an elegant electric fireplace set the stage. The open-concept living/dining space is perfect for hosting, family time, or toddler patrol. A spacious dining area flows into the kitchen, featuring a breakfast bar, pot lights, mirrored backsplash, and custom desk.......ample counters and cupboards to satisfy any chef. The king-sized primary retreat boasts a renovated ensuite with jet jacuzzi tub and glass shower. The second bedroom is equally inviting, paired with a beautifully renovated main bath. Plush broadloom in the bedrooms = happy feet. A huge terrace offers space for morning yoga, lazy coffees, or Friday night vino. Building perks include concierge, exercise room, party/meeting room, visitor parking and yes, your fur-babies are welcome. Opportunities like this at Old Mill are rare. This isn't just an address, its a lifestyle. Embrace the vibe and fall in love. PS. with a deal like this, you'll have room in the budget for another car.....yes, we have two parking spaces ;-) (id:50886)
Property Details
| MLS® Number | W12419476 |
| Property Type | Single Family |
| Community Name | Kingsway South |
| Amenities Near By | Park, Place Of Worship, Public Transit, Schools |
| Community Features | Pet Restrictions |
| Features | Ravine, Elevator, In Suite Laundry |
| Parking Space Total | 2 |
| View Type | City View |
Building
| Bathroom Total | 2 |
| Bedrooms Above Ground | 2 |
| Bedrooms Total | 2 |
| Age | 16 To 30 Years |
| Amenities | Car Wash, Security/concierge, Exercise Centre, Party Room, Visitor Parking, Fireplace(s), Storage - Locker |
| Appliances | Dishwasher, Dryer, Microwave, Stove, Washer, Window Coverings, Refrigerator |
| Cooling Type | Central Air Conditioning |
| Exterior Finish | Brick |
| Fire Protection | Smoke Detectors |
| Fireplace Present | Yes |
| Fireplace Total | 1 |
| Flooring Type | Slate, Hardwood, Carpeted, Tile |
| Heating Fuel | Electric |
| Heating Type | Heat Pump |
| Size Interior | 1,200 - 1,399 Ft2 |
| Type | Apartment |
Parking
| Underground | |
| Garage |
Land
| Acreage | No |
| Land Amenities | Park, Place Of Worship, Public Transit, Schools |
| Surface Water | River/stream |
| Zoning Description | Residential |
Rooms
| Level | Type | Length | Width | Dimensions |
|---|---|---|---|---|
| Main Level | Foyer | 2.74 m | 1.59 m | 2.74 m x 1.59 m |
| Main Level | Kitchen | 4.3 m | 2.74 m | 4.3 m x 2.74 m |
| Main Level | Dining Room | 4.14 m | 3.75 m | 4.14 m x 3.75 m |
| Main Level | Living Room | 6.92 m | 3.56 m | 6.92 m x 3.56 m |
| Main Level | Primary Bedroom | 4.45 m | 3.16 m | 4.45 m x 3.16 m |
| Main Level | Bedroom 2 | 3.38 m | 2.9 m | 3.38 m x 2.9 m |
| Main Level | Laundry Room | 2.34 m | 1.12 m | 2.34 m x 1.12 m |
Contact Us
Contact us for more information
Matthew Shulman
Salesperson
www.matthewshulman.com/
1206 Centre Street
Thornhill, Ontario L4J 3M9
(416) 739-7200
(416) 739-9367
www.suttongroupadmiral.com/
Jacqueline Jacobsen
Salesperson
kenandjackie.com/
1206 Centre Street
Thornhill, Ontario L4J 3M9
(416) 739-7200
(416) 739-9367
www.suttongroupadmiral.com/


