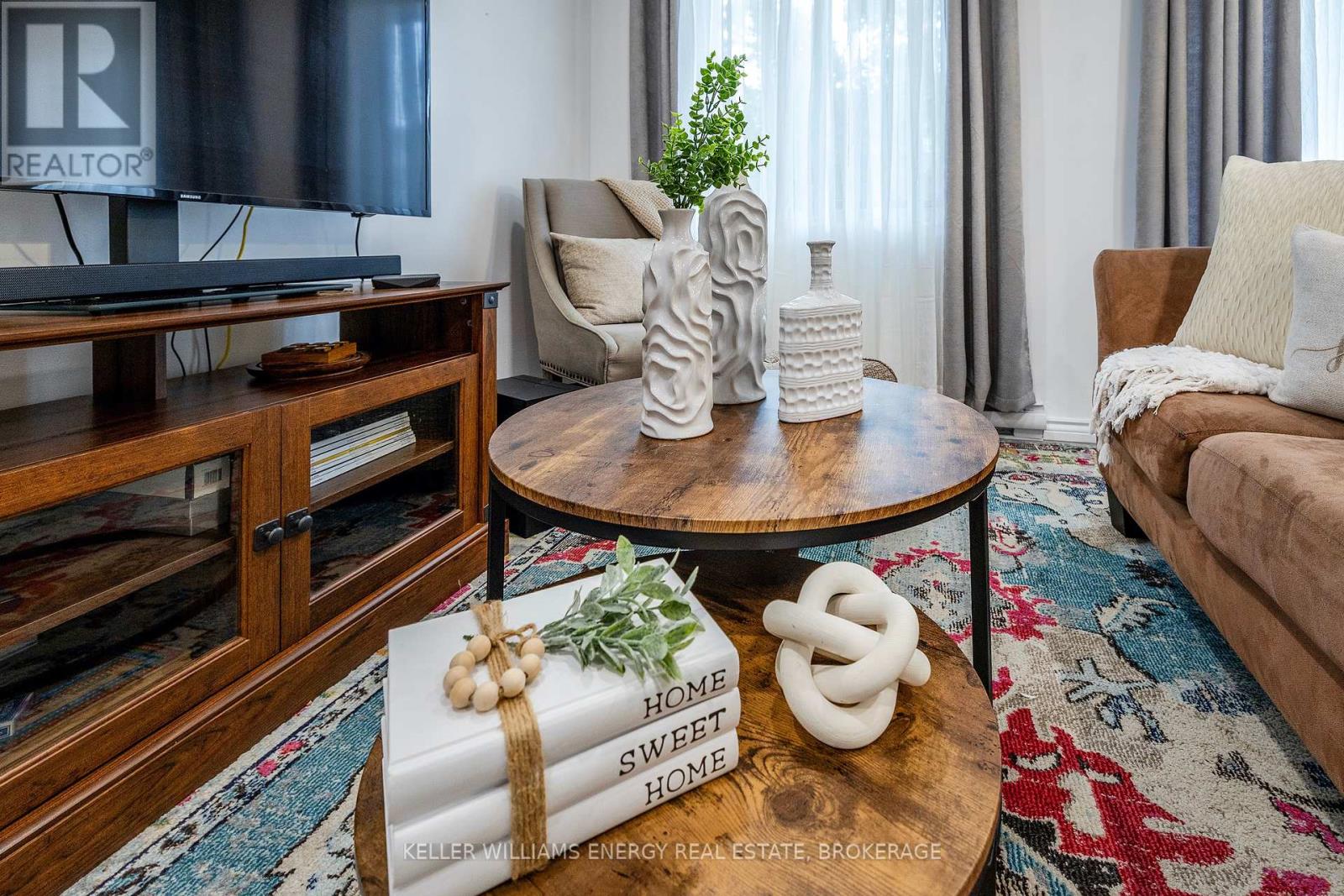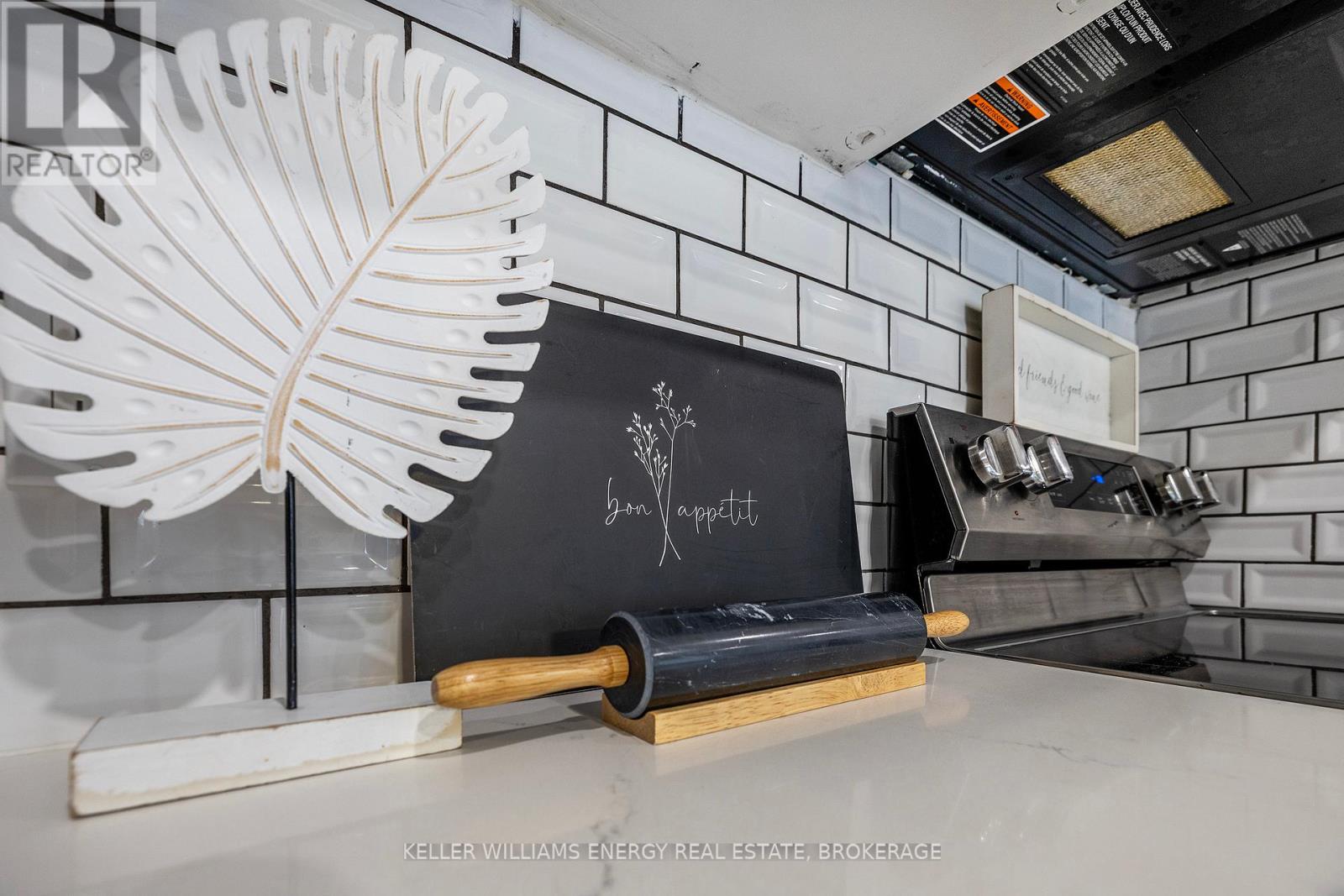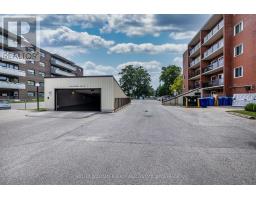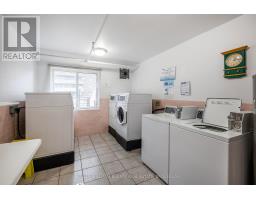207 - 131 Taunton Road E Oshawa, Ontario L1G 3T8
$389,900Maintenance, Heat, Water, Common Area Maintenance, Insurance, Parking
$656.85 Monthly
Maintenance, Heat, Water, Common Area Maintenance, Insurance, Parking
$656.85 MonthlyWelcome to Condo Living In The Heart Of Prestigious North Oshawa! Stunning 1 Bed/ 1 Parking Condo Unit, Tastefully Renovated From Top to Bottom with meticulous attention to detail! Feature's include Walk out to Private Terrace, Upgraded Kitchen W/Quartz Counters, Shiplap Center Island, Subway Backsplash, S/S Appls, Potlights Throughout, Upgraded Vinyl Flr Planks And Light Fixtures. This unit boasts a spacious layout with generously sized windows in both the bedroom and living areas, ensuring ample natural light. Location Can Not Be Beat! On Transit Route, Walking Distance To Shops, Restaurants, Library, Community Centre And So Much More. Don't Miss The Opportunity To Live In A Quiet Well Mantained Building! Convenience is key, and this property has it all! **** EXTRAS **** Heat, Hydro & Water Incd In Maintenance fees! Oversize Ensuite Storage! Hot Water Tank Owned! On-site laundry, workout and meeting room all located on the main floor! This gem comes with ample storage throughout! Great Local Community. (id:50886)
Property Details
| MLS® Number | E10926910 |
| Property Type | Single Family |
| Community Name | Centennial |
| AmenitiesNearBy | Park, Public Transit, Schools, Place Of Worship |
| CommunityFeatures | Pet Restrictions, School Bus |
| Features | Balcony, Carpet Free |
| ParkingSpaceTotal | 1 |
Building
| BathroomTotal | 1 |
| BedroomsAboveGround | 1 |
| BedroomsTotal | 1 |
| Amenities | Visitor Parking, Party Room, Exercise Centre, Storage - Locker |
| Appliances | Window Coverings |
| ExteriorFinish | Brick |
| FireProtection | Security System |
| FlooringType | Vinyl |
| HeatingFuel | Electric |
| HeatingType | Baseboard Heaters |
| SizeInterior | 599.9954 - 698.9943 Sqft |
| Type | Apartment |
Land
| Acreage | No |
| LandAmenities | Park, Public Transit, Schools, Place Of Worship |
Rooms
| Level | Type | Length | Width | Dimensions |
|---|---|---|---|---|
| Main Level | Kitchen | 3.05 m | 2.97 m | 3.05 m x 2.97 m |
| Main Level | Living Room | 5.28 m | 3.56 m | 5.28 m x 3.56 m |
| Main Level | Dining Room | 2.97 m | 2.74 m | 2.97 m x 2.74 m |
| Main Level | Primary Bedroom | 3.91 m | 2.97 m | 3.91 m x 2.97 m |
| Main Level | Other | 1.47 m | 1.19 m | 1.47 m x 1.19 m |
https://www.realtor.ca/real-estate/27683145/207-131-taunton-road-e-oshawa-centennial-centennial
Interested?
Contact us for more information
Lisa Joy Macdonald
Salesperson
285 Taunton Rd E Unit 1a
Oshawa, Ontario L1G 3V2





























































