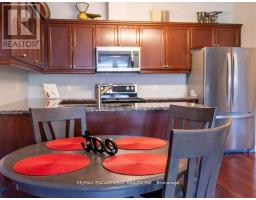207 - 1499 Nottinghill Gate Oakville, Ontario L6M 5G1
$649,000Maintenance, Heat, Water, Common Area Maintenance, Insurance, Parking
$1,209.53 Monthly
Maintenance, Heat, Water, Common Area Maintenance, Insurance, Parking
$1,209.53 MonthlyNestled in the highly sought-after Glen Abbey community, this two-bedroom, two-bath condo offers one of the best locations in the building, boasting stunning views of the ravine, trees, and scenic trails. The open-concept living, dining, and kitchen area creates a large space for entertaining, while the oversized primary bedroom provides ample comfort. Unit - 207 showcases pride of ownership with numerous upgrades, including stainless steel appliances, designer lighting, and updated faucets throughout. Enjoy building amenities such as a fitness center, guest suite, party/meeting room, and underground parking (1 space). Ideally situated near walking trails, parks, golf courses, shopping, and dining, with easy access to QEW & 407 highways. Don't miss out! (id:50886)
Property Details
| MLS® Number | W12032972 |
| Property Type | Single Family |
| Community Name | 1007 - GA Glen Abbey |
| Amenities Near By | Hospital, Park, Place Of Worship, Public Transit |
| Community Features | Pet Restrictions, Community Centre |
| Features | Balcony, In Suite Laundry |
| Parking Space Total | 1 |
Building
| Bathroom Total | 2 |
| Bedrooms Above Ground | 2 |
| Bedrooms Total | 2 |
| Age | 16 To 30 Years |
| Amenities | Exercise Centre, Party Room, Visitor Parking |
| Appliances | Garage Door Opener Remote(s), Dishwasher, Dryer, Microwave, Stove, Washer, Window Coverings, Refrigerator |
| Cooling Type | Central Air Conditioning |
| Exterior Finish | Stucco, Brick |
| Foundation Type | Poured Concrete |
| Heating Fuel | Electric |
| Heating Type | Heat Pump |
| Size Interior | 1,000 - 1,199 Ft2 |
| Type | Apartment |
Parking
| Underground | |
| Garage |
Land
| Acreage | No |
| Land Amenities | Hospital, Park, Place Of Worship, Public Transit |
| Zoning Description | Rh |
Rooms
| Level | Type | Length | Width | Dimensions |
|---|---|---|---|---|
| Main Level | Foyer | 4.19 m | 3.45 m | 4.19 m x 3.45 m |
| Main Level | Living Room | 3.99 m | 3.86 m | 3.99 m x 3.86 m |
| Main Level | Dining Room | 2.08 m | 3.86 m | 2.08 m x 3.86 m |
| Main Level | Kitchen | 2.51 m | 3.86 m | 2.51 m x 3.86 m |
| Main Level | Primary Bedroom | 6.55 m | 5.41 m | 6.55 m x 5.41 m |
| Main Level | Bathroom | Measurements not available | ||
| Main Level | Bedroom 2 | 4.72 m | 2.62 m | 4.72 m x 2.62 m |
| Main Level | Bathroom | Measurements not available | ||
| Main Level | Laundry Room | 1.83 m | 3.76 m | 1.83 m x 3.76 m |
Contact Us
Contact us for more information
John Harber
Salesperson
(289) 455-5533
johnharber.com/
www.facebook.com/JohnHarberRemax
www.linkedin.com/in/johnharberremax/
860 Queenston Rd #4b
Hamilton, Ontario L8G 4A8
(905) 545-1188
(905) 664-2300



























