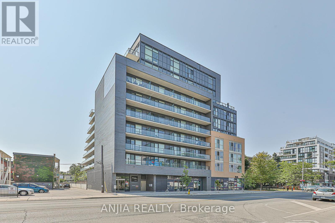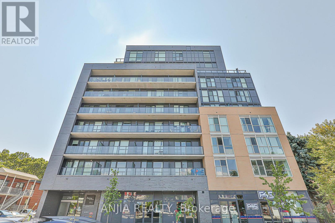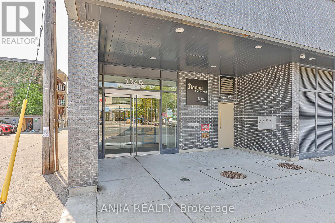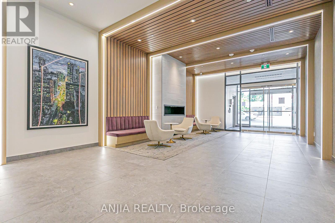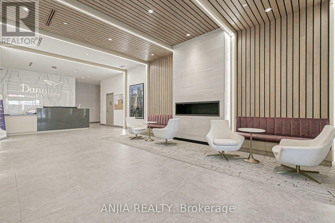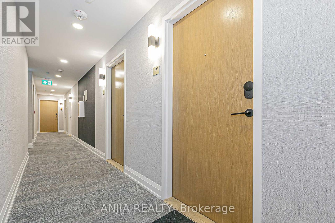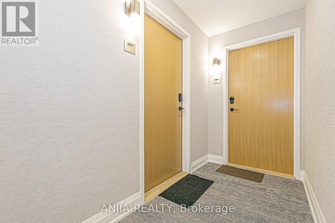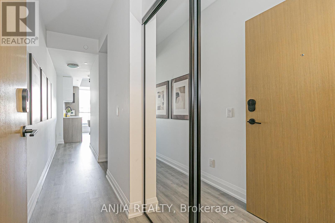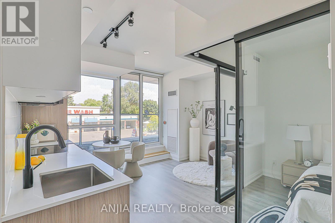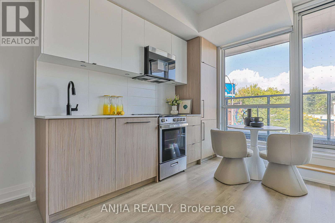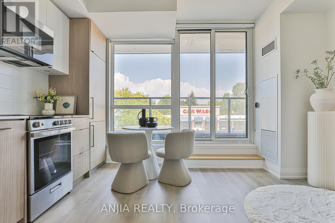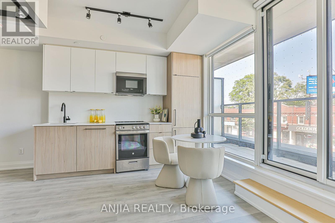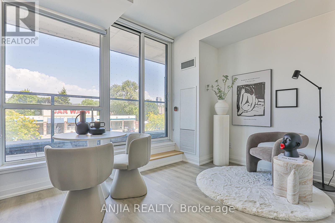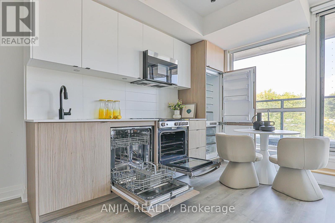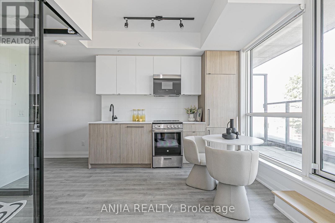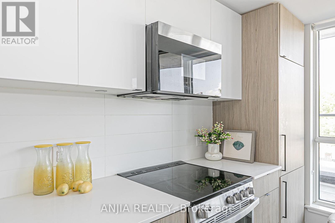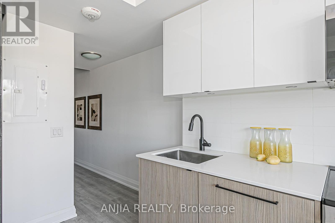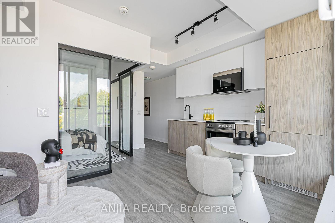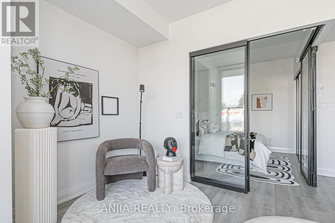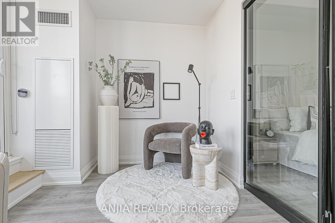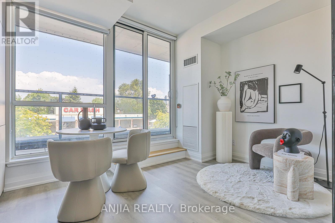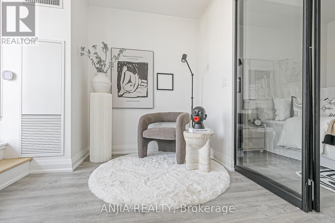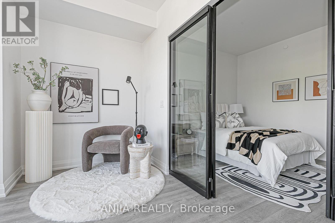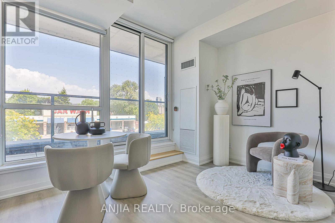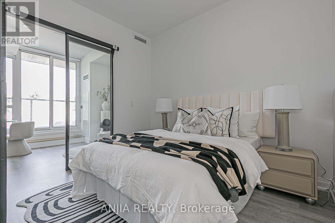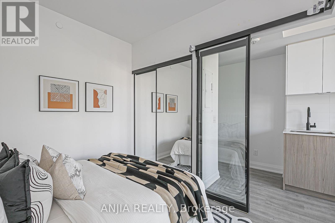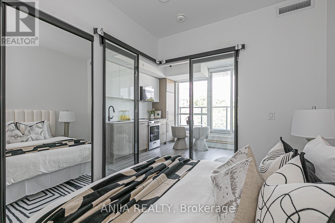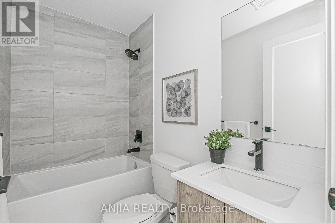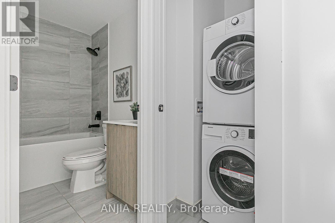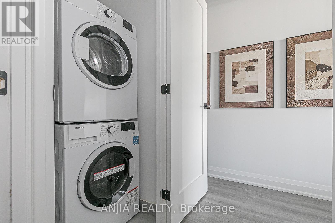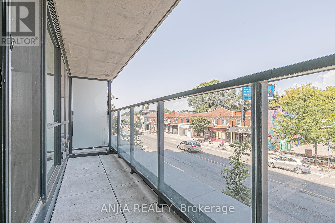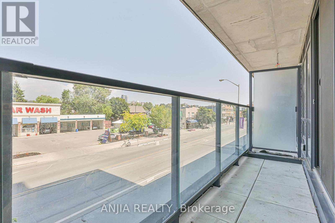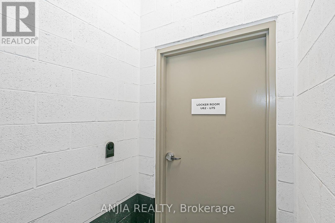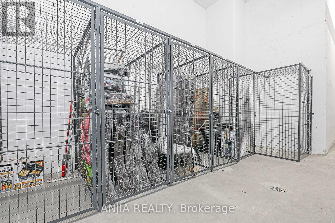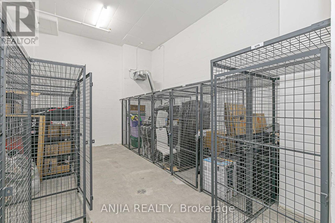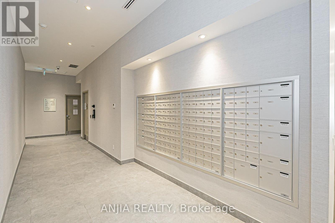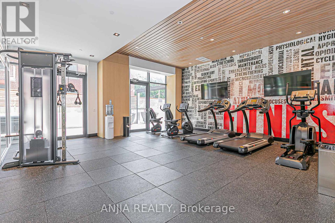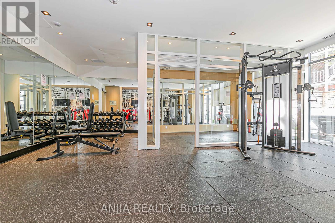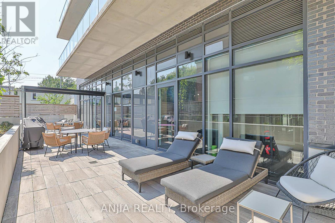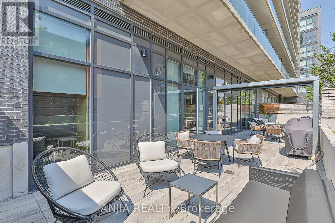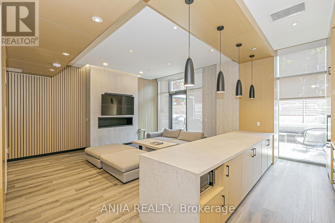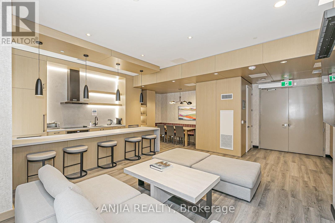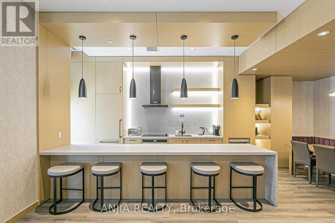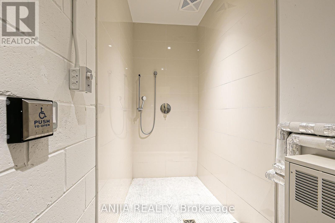207 - 2369 Danforth Avenue Toronto, Ontario M4C 0B1
$469,000Maintenance, Insurance, Common Area Maintenance
$421.62 Monthly
Maintenance, Insurance, Common Area Maintenance
$421.62 MonthlyWelcome To Danny Danforth By Gala Developments, Located At Danforth & Main. Steps To Public Transit, Shopping, Restaurants, Schools, Parks +More! Building Amenities Include: Concierge, Gym, Party Room, Visitor Parking, and More. Unit Features 1 Bed, 1 Bath W/Terrace.9 ft ceiling with upgraded laminate floors. The kitchen boasts an open-concept design, complemented by upgraded cabinets and stainless steel appliances. Large Terrace 71 sf. The building entrance and the unit have digital access, so there is no need to carry keys or fobs around. Open and lock your door through an app on your phone. The Purchase Price includes two lockers (U71& U72). (id:50886)
Property Details
| MLS® Number | E12351599 |
| Property Type | Single Family |
| Community Name | East End-Danforth |
| Community Features | Pet Restrictions |
| Features | Carpet Free |
| View Type | City View |
Building
| Bathroom Total | 1 |
| Bedrooms Above Ground | 1 |
| Bedrooms Total | 1 |
| Age | 0 To 5 Years |
| Amenities | Storage - Locker |
| Appliances | All, Blinds, Dishwasher, Dryer, Microwave, Stove, Washer, Refrigerator |
| Cooling Type | Central Air Conditioning |
| Exterior Finish | Concrete |
| Flooring Type | Laminate |
| Heating Fuel | Natural Gas |
| Heating Type | Forced Air |
| Size Interior | 0 - 499 Ft2 |
| Type | Apartment |
Parking
| Underground | |
| No Garage |
Land
| Acreage | No |
Rooms
| Level | Type | Length | Width | Dimensions |
|---|---|---|---|---|
| Main Level | Living Room | 2.64 m | 4.69 m | 2.64 m x 4.69 m |
| Main Level | Dining Room | 2.64 m | 4.69 m | 2.64 m x 4.69 m |
| Main Level | Kitchen | 2.64 m | 4.69 m | 2.64 m x 4.69 m |
| Main Level | Bedroom | 3.05 m | 2.56 m | 3.05 m x 2.56 m |
Contact Us
Contact us for more information
Victor Hou
Salesperson
3601 Hwy 7 #308
Markham, Ontario L3R 0M3
(905) 808-6000
(905) 505-6000

