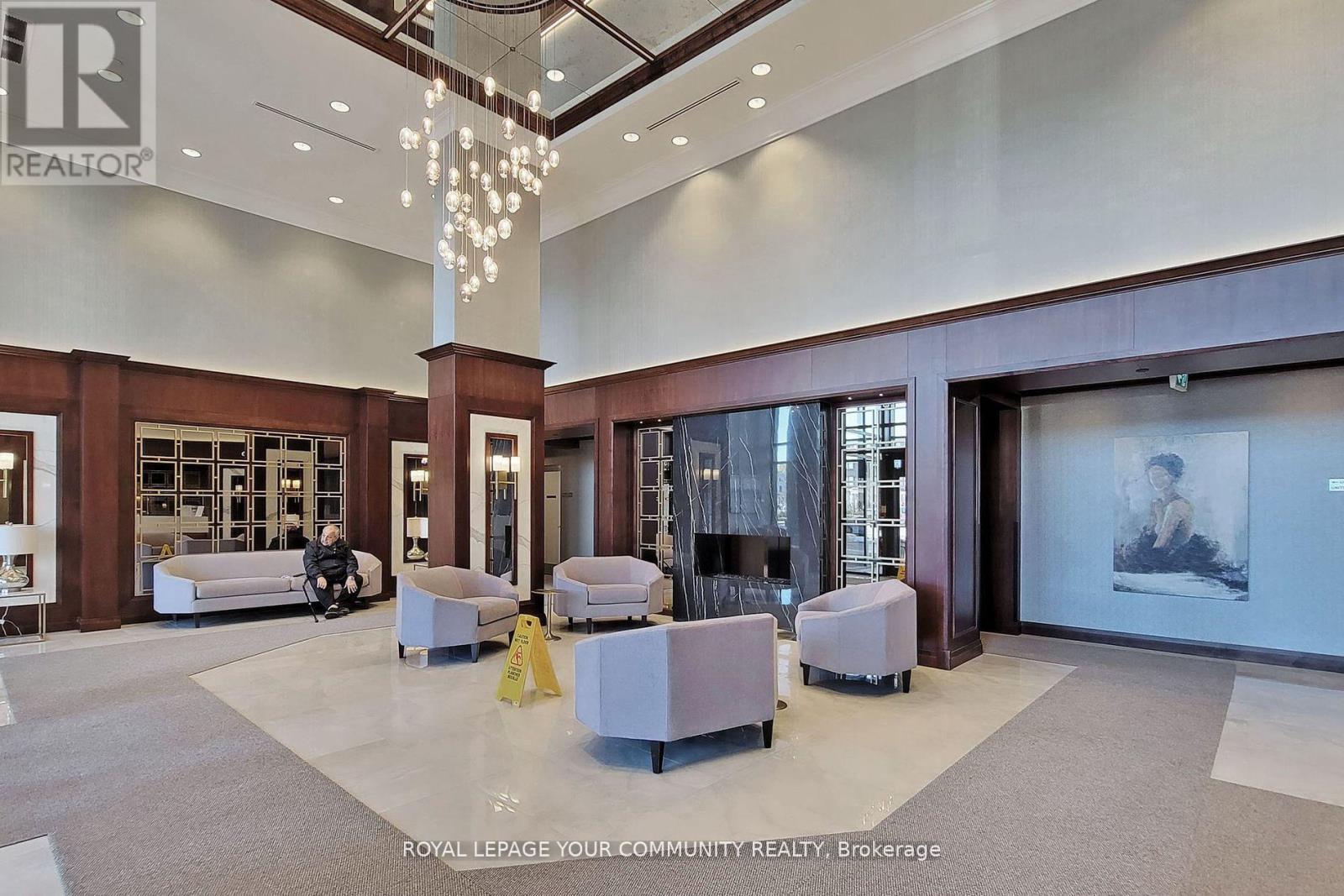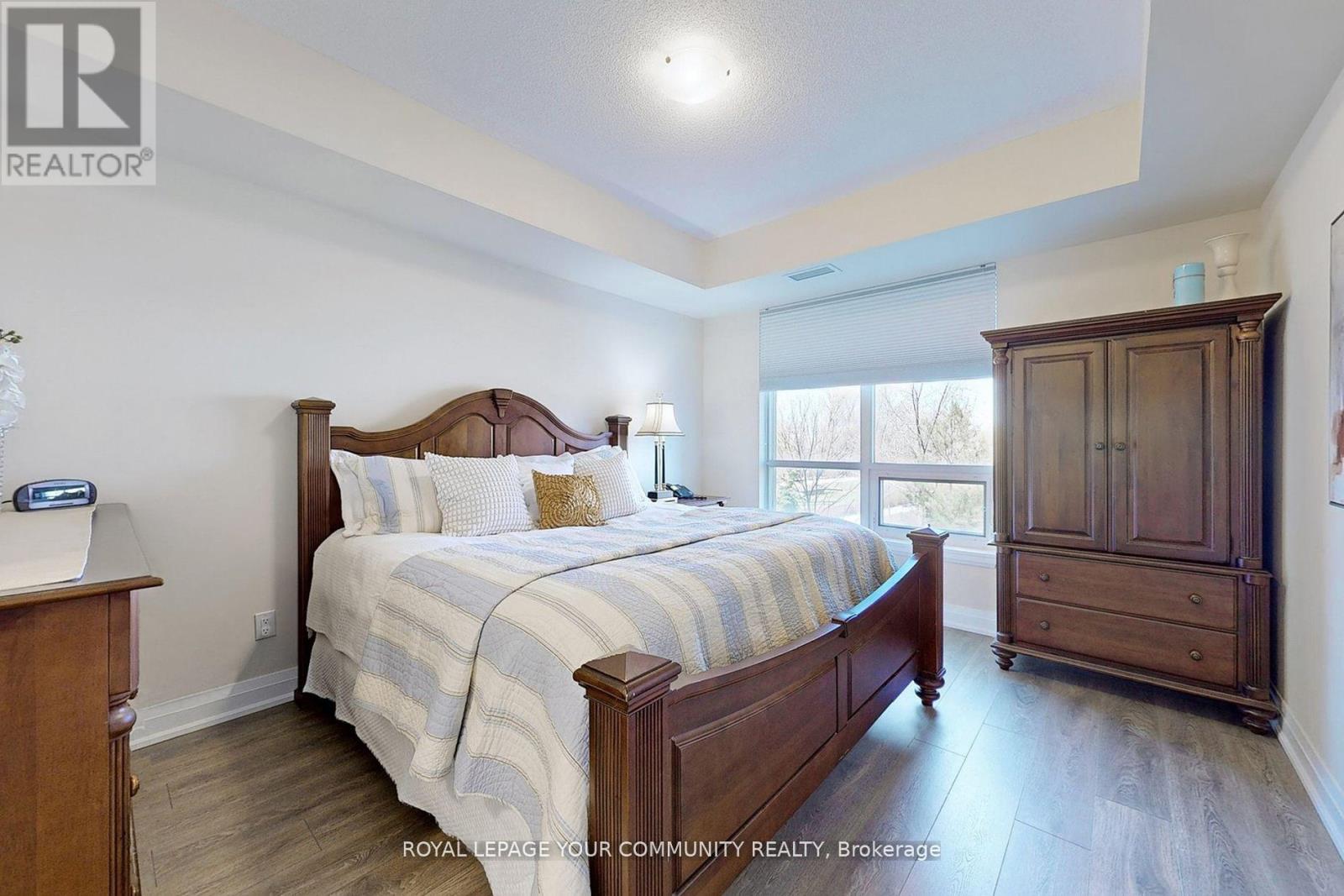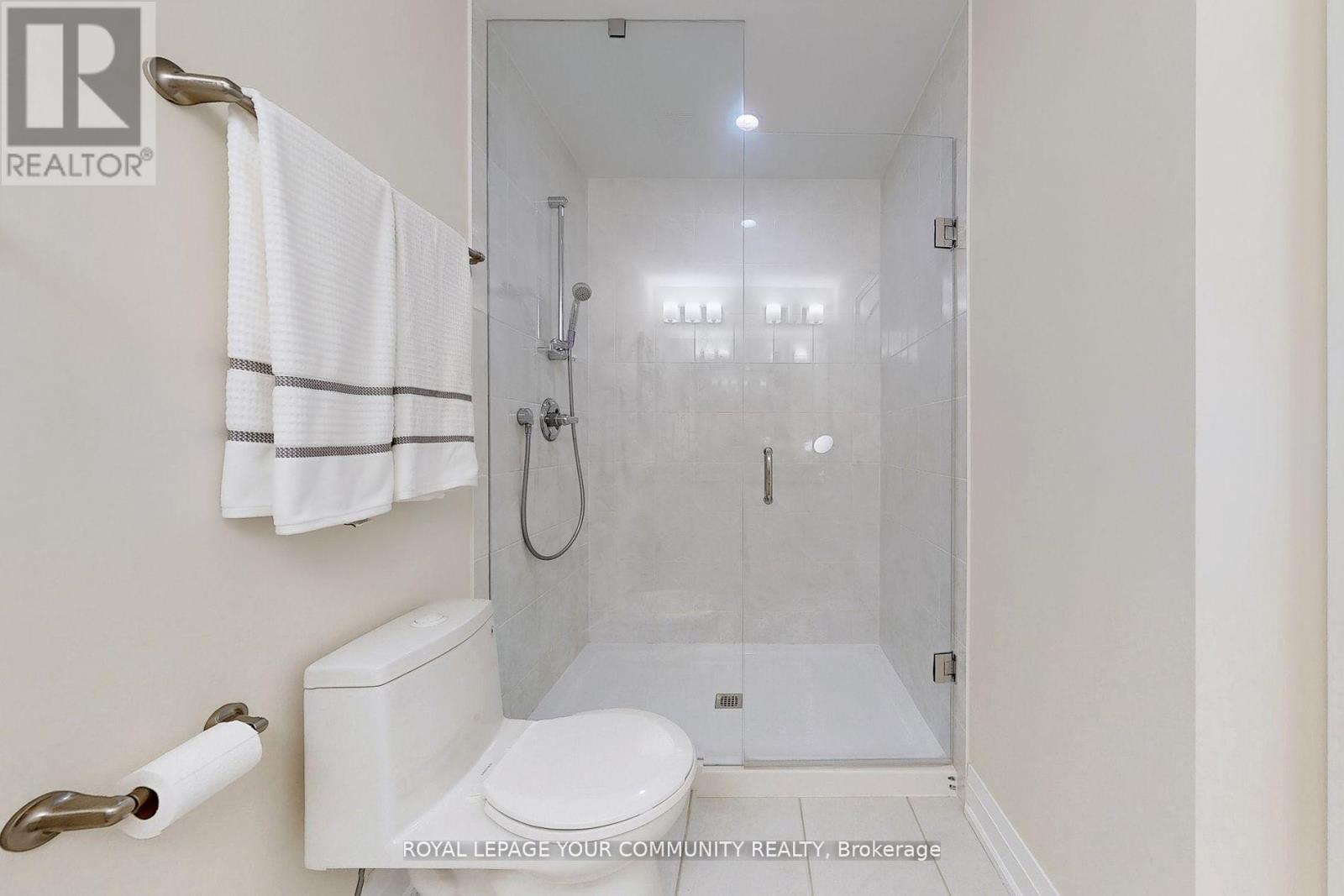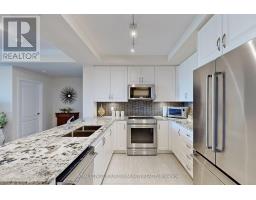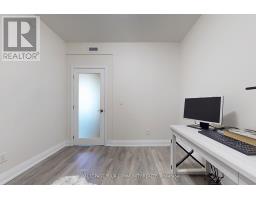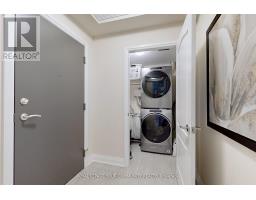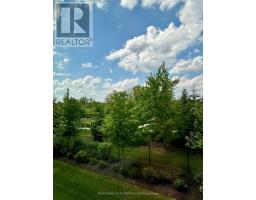207 - 25 Baker Hill Boulevard Whitchurch-Stouffville, Ontario L4A 4R5
$887,000Maintenance, Heat, Common Area Maintenance, Insurance, Parking
$818.75 Monthly
Maintenance, Heat, Common Area Maintenance, Insurance, Parking
$818.75 MonthlyWelcome to Hampton Place, luxury living at its finest. 1121 sq. 9 ceiling with an exceptional layout, ideal for entertaining. Large den can be used as a dining room, office, or man-cave. Very large Master bedroom overlooking manicured gardens. Large walk-in closet, spacious ensuite with double sink, seamless glass shower, upgraded finishes. Upgraded kitchen with stainless steel appliances. 81sq private terrace overlooking mature trees and gardens. 2 side-by-side parking stalls. The locker is conveniently located on the same floor. Enjoy nature with easy access to walking trails. HWY 404 is just ten minutes away. **** EXTRAS **** In addition to the amenities listed, there is a dog wash station, new electric vehicle charge stations installed in the building, a BBQ patio (back of building), social committees and various activities/events planned throughout the year (id:50886)
Property Details
| MLS® Number | N10427067 |
| Property Type | Single Family |
| Community Name | Stouffville |
| AmenitiesNearBy | Hospital, Park, Place Of Worship, Public Transit |
| CommunityFeatures | Pet Restrictions |
| Features | Ravine |
| ParkingSpaceTotal | 2 |
Building
| BathroomTotal | 2 |
| BedroomsAboveGround | 2 |
| BedroomsBelowGround | 1 |
| BedroomsTotal | 3 |
| Amenities | Security/concierge, Exercise Centre, Storage - Locker |
| Appliances | Dishwasher, Dryer, Microwave, Refrigerator, Stove, Washer, Window Coverings |
| CoolingType | Central Air Conditioning |
| ExteriorFinish | Concrete |
| HeatingFuel | Natural Gas |
| HeatingType | Forced Air |
| SizeInterior | 999.992 - 1198.9898 Sqft |
| Type | Apartment |
Parking
| Underground |
Land
| Acreage | No |
| LandAmenities | Hospital, Park, Place Of Worship, Public Transit |
Rooms
| Level | Type | Length | Width | Dimensions |
|---|---|---|---|---|
| Main Level | Kitchen | 2.74 m | 3.02 m | 2.74 m x 3.02 m |
| Main Level | Living Room | 4.97 m | 3.96 m | 4.97 m x 3.96 m |
| Main Level | Dining Room | 4.97 m | 3.96 m | 4.97 m x 3.96 m |
| Main Level | Primary Bedroom | 4.27 m | 3.44 m | 4.27 m x 3.44 m |
| Main Level | Bedroom 2 | 3.35 m | 3.32 m | 3.35 m x 3.32 m |
| Main Level | Bedroom 3 | 2.62 m | 2.83 m | 2.62 m x 2.83 m |
| Main Level | Foyer | Measurements not available | ||
| Main Level | Laundry Room | Measurements not available |
Interested?
Contact us for more information
Joseph Francis De Souza
Salesperson
8854 Yonge Street
Richmond Hill, Ontario L4C 0T4


