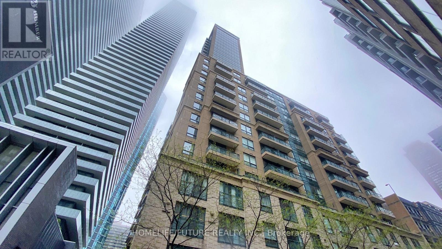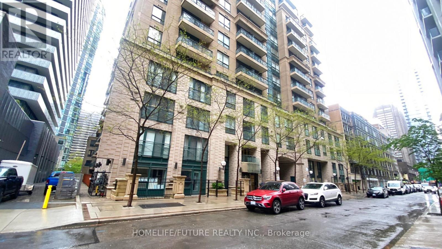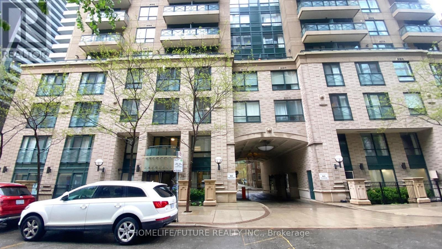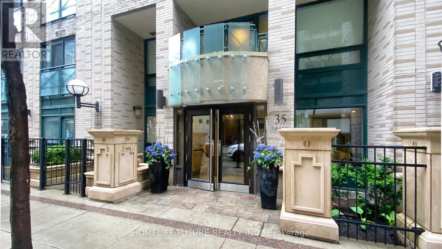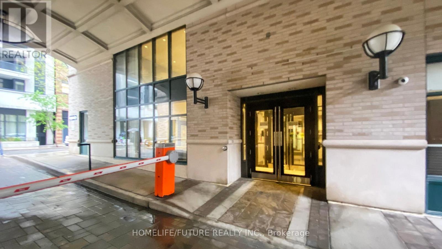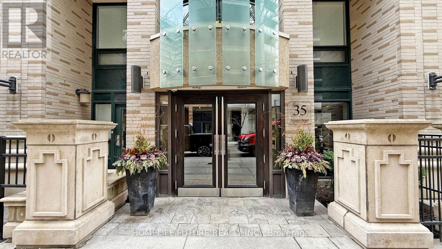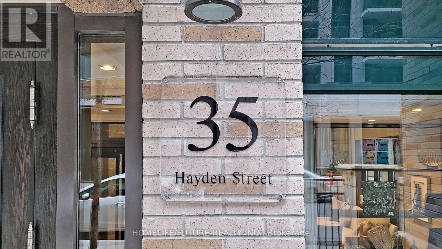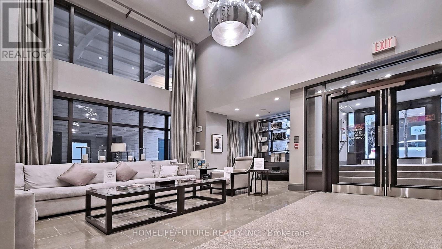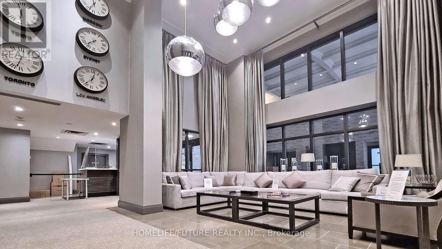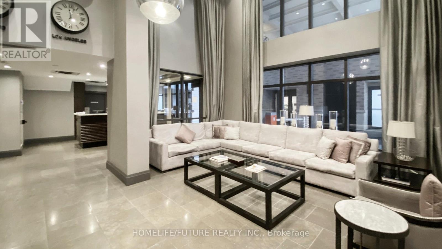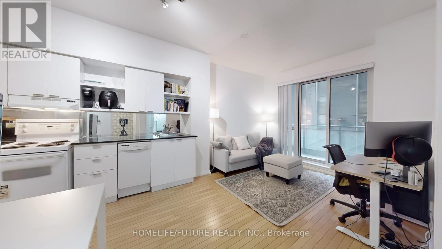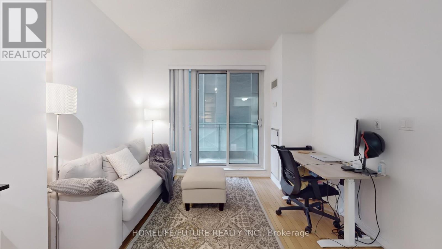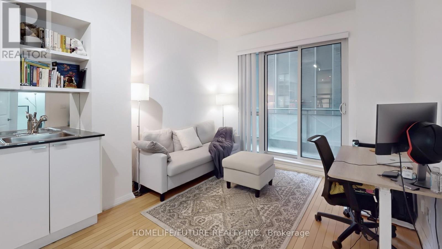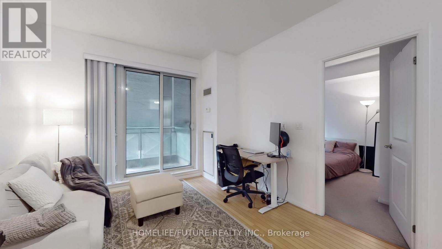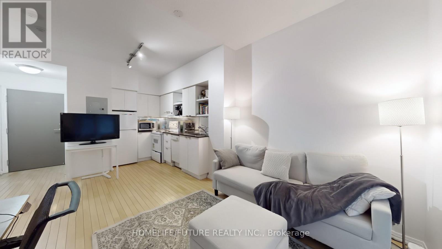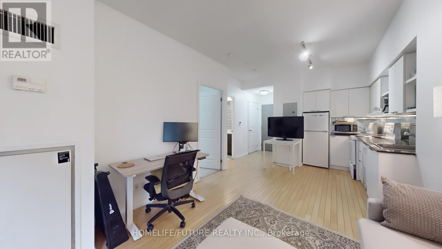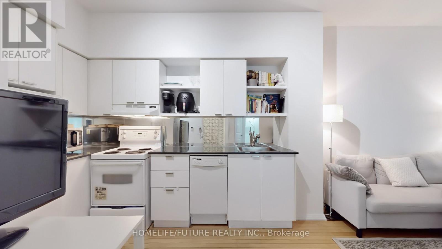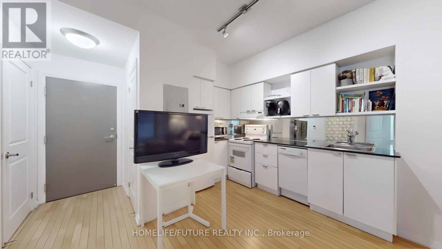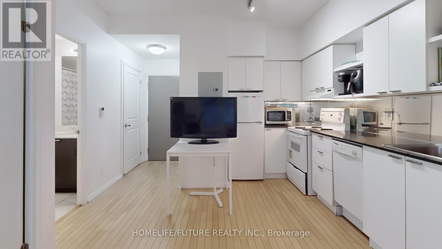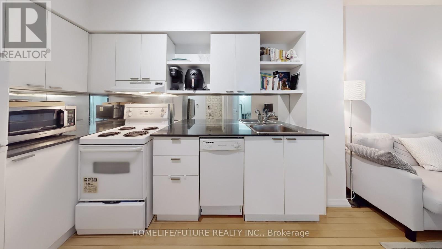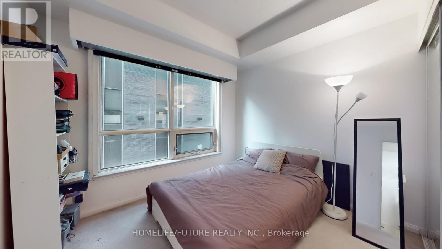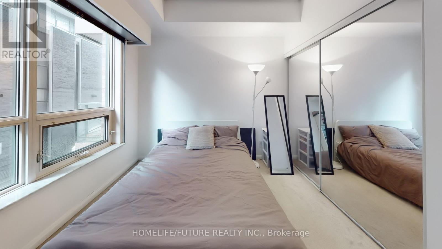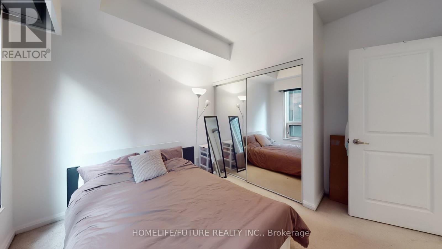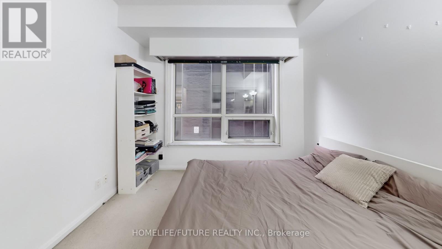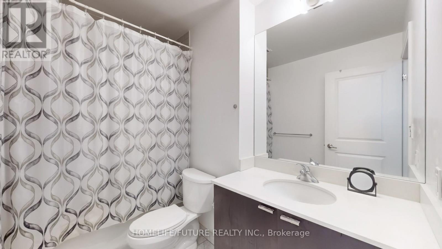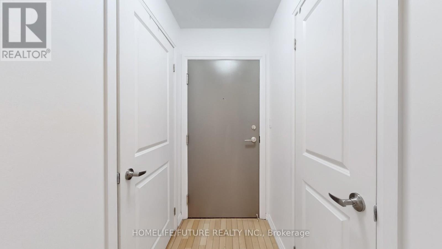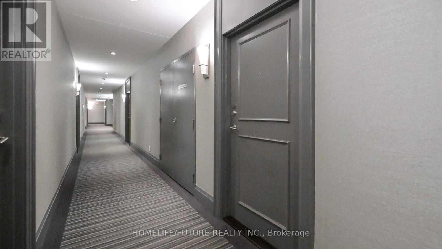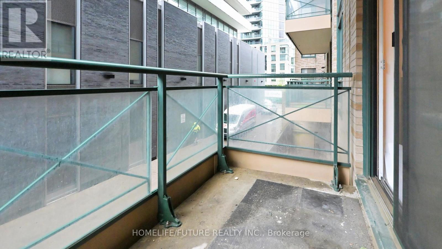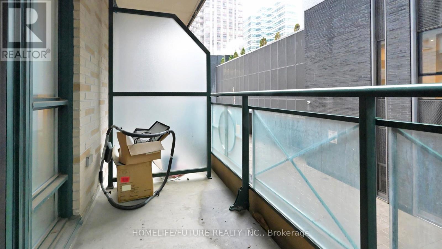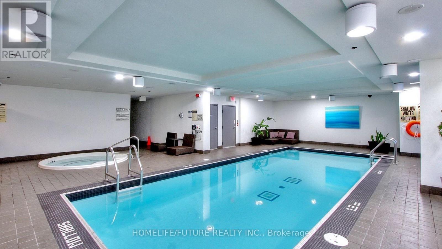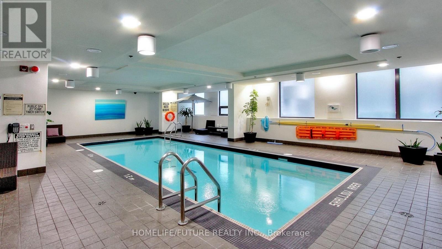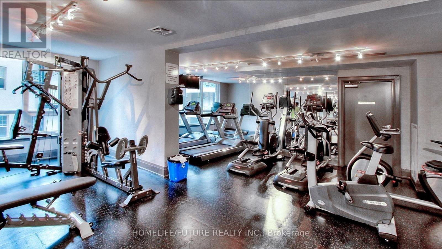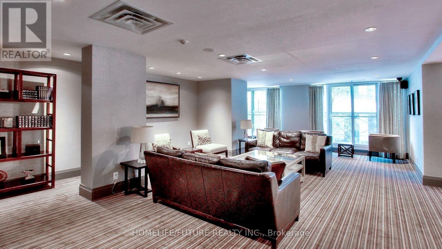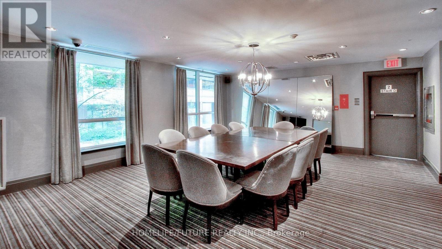207 - 35 Hayden Street Toronto, Ontario M4Y 3C3
$2,150 Monthly
Experience luxury living in the heart of Yorkville with this spacious and bright one-bedroom condo, perfectly situated just steps from Yonge & Bloor. Move-in ready and impeccably maintained, this stunning unit offers the ideal blend of modern design and urban convenience.The open-concept layout features 9-foot ceilings, a sleek kitchen with stainless steel appliances and granite countertops, and a walkout balcony from the living room-perfect for enjoying your morning coffee or relaxing after a long day. Brand-new hardwood floors in the bedroom add warmth and elegance to the space. Located in one of Toronto's most desirable neighborhoods, you'll be just moments away from the Yonge & Bloor subway, world-class restaurants, high-end shopping, the University of Toronto, hospitals, and much more. Whether you're a professional seeking a stylish city home or an investor looking for a prime opportunity, this condo offers the perfect balance of comfort, sophistication, and convenience. Don't miss out on this exceptional Yorkville UNIT-BOOK today to schedule your private viewing! Visito Parking Available. (id:50886)
Property Details
| MLS® Number | C12524750 |
| Property Type | Single Family |
| Community Name | Church-Yonge Corridor |
| Amenities Near By | Hospital, Park, Public Transit |
| Community Features | Pets Allowed With Restrictions |
| Pool Type | Indoor Pool |
| Structure | Patio(s) |
| View Type | City View, View Of Water |
Building
| Bathroom Total | 1 |
| Bedrooms Above Ground | 1 |
| Bedrooms Total | 1 |
| Amenities | Security/concierge, Recreation Centre, Exercise Centre, Party Room |
| Appliances | Hot Tub, Dishwasher, Dryer, Microwave, Stove, Washer, Window Coverings, Refrigerator |
| Basement Type | None |
| Cooling Type | Central Air Conditioning |
| Exterior Finish | Brick |
| Flooring Type | Hardwood |
| Foundation Type | Unknown |
| Heating Fuel | Natural Gas |
| Heating Type | Forced Air |
| Size Interior | 0 - 499 Ft2 |
| Type | Apartment |
Parking
| No Garage |
Land
| Acreage | No |
| Land Amenities | Hospital, Park, Public Transit |
Rooms
| Level | Type | Length | Width | Dimensions |
|---|---|---|---|---|
| Flat | Living Room | 3.13 m | 5.69 m | 3.13 m x 5.69 m |
| Flat | Dining Room | 3.13 m | 5.69 m | 3.13 m x 5.69 m |
| Flat | Kitchen | 3.13 m | 5.69 m | 3.13 m x 5.69 m |
| Flat | Bedroom | 3.2 m | 2.85 m | 3.2 m x 2.85 m |
Contact Us
Contact us for more information
Ammepa Anton
Salesperson
www.ammepaproperties.com/
www.facebook.com/ammepaproperties
www.linkedin.com/in/ammepa-anton-44631128/
7 Eastvale Drive Unit 205
Markham, Ontario L3S 4N8
(905) 201-9977
(905) 201-9229

