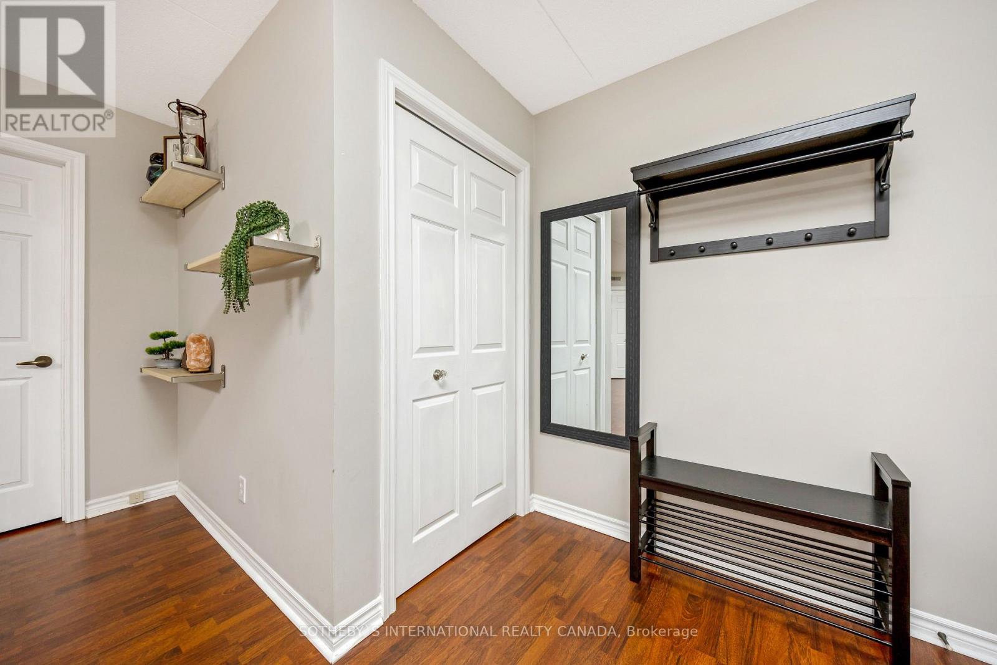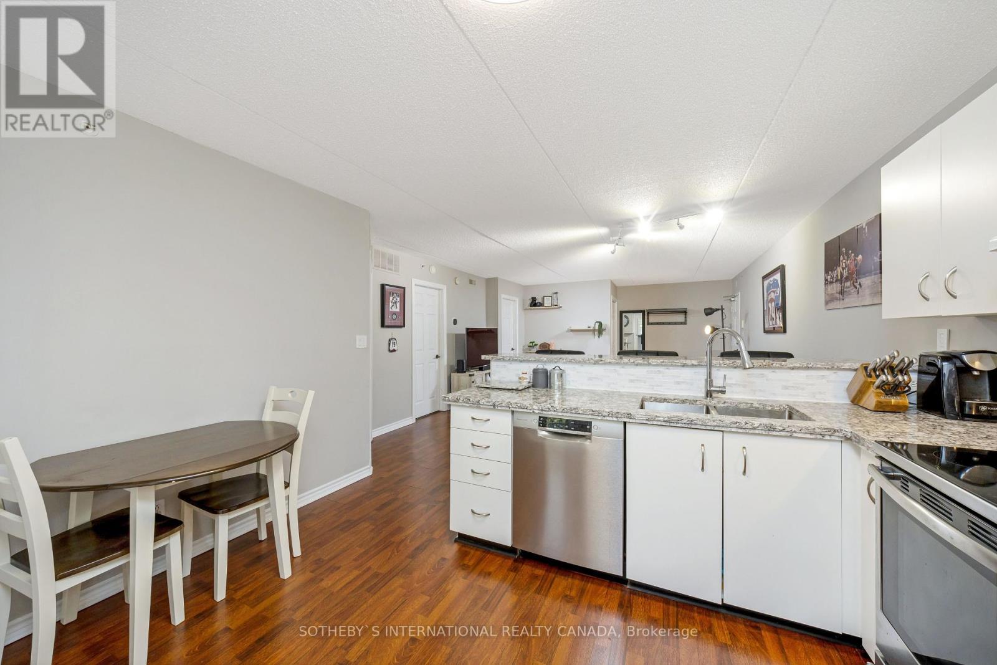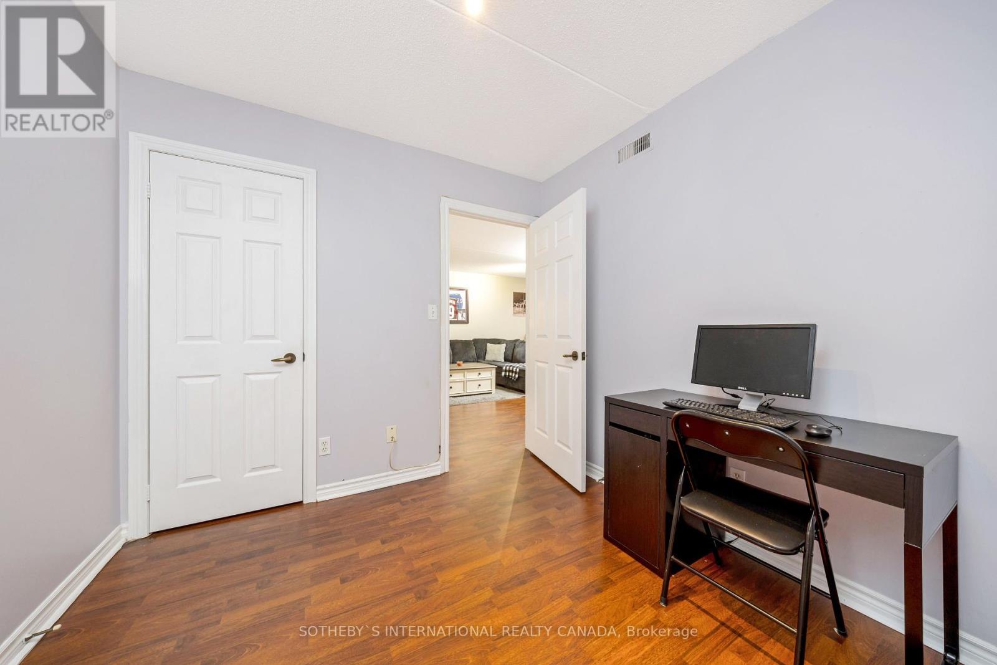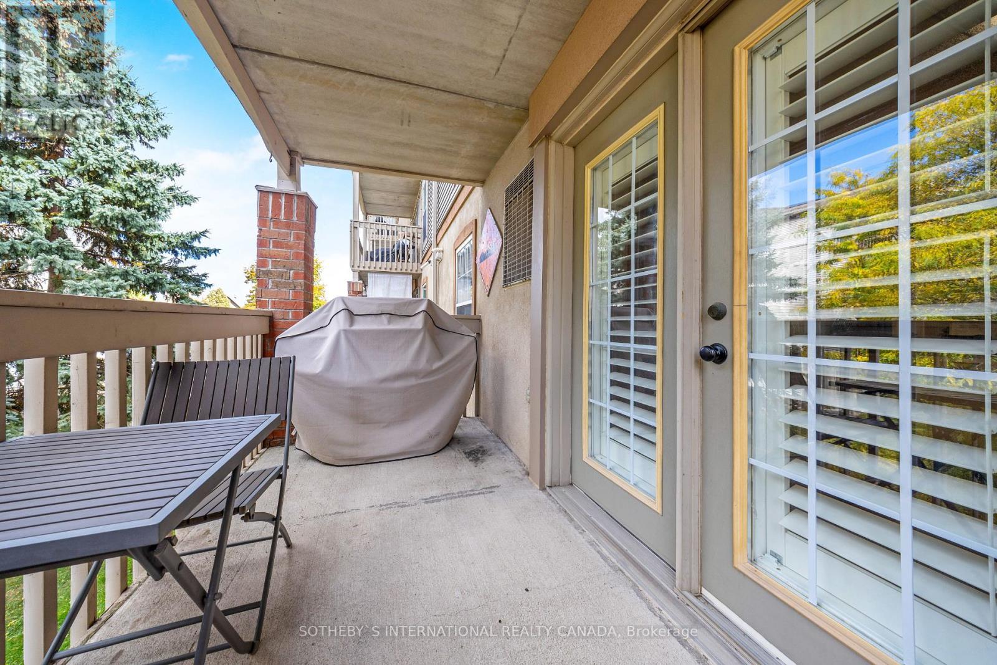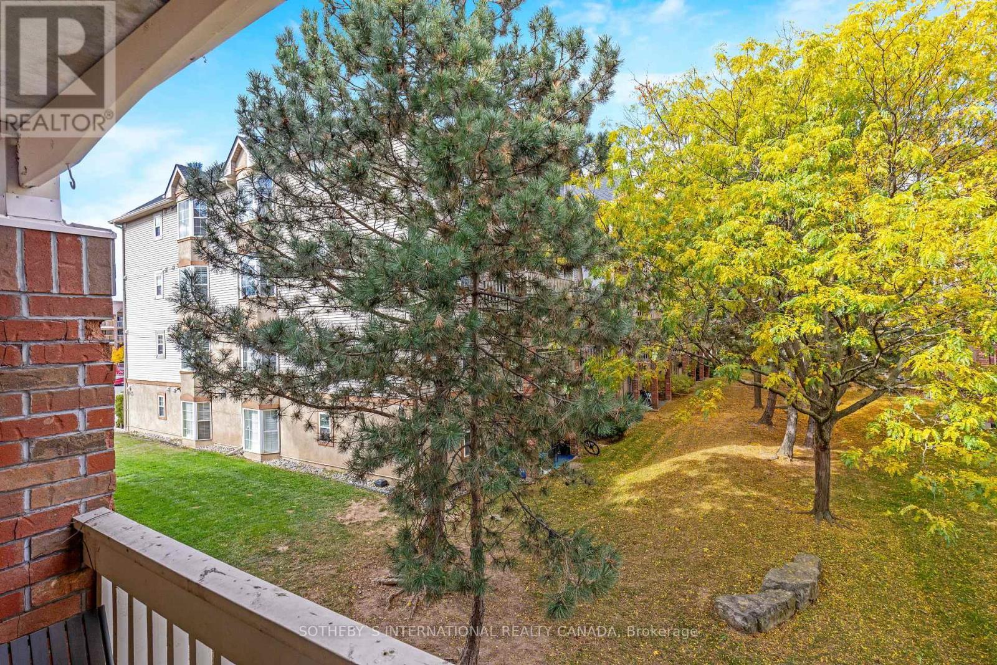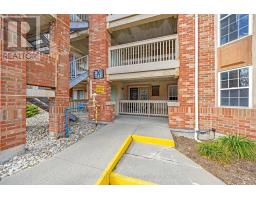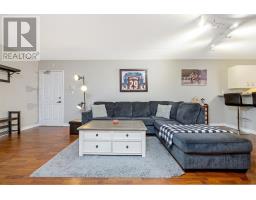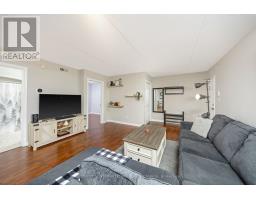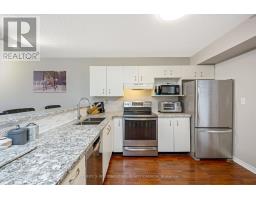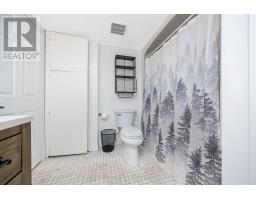207 - 4015 Kilmer Drive Burlington, Ontario L7M 4M4
$2,600 Monthly
Welcome to Tansley Gardens in uptown Burlington. This spacious bright unit offers an open concept layout with large primary bedroom plus den and 859 square feet of living space. Laminate flooring, completely carpet free, and a neutral colour scheme throughout. Lovely white kitchen with quartz counter tops and stainless steel appliances with walk-out to the covered sun filled balcony. The den can double up as a second bedroom or an office space for the work from home individual. Underground parking spot and locker included. Mature, quiet neighbourhood steps to Appleby GO, shopping, dining, parks, recreation, public transit as well as a short commute to all major highways. **** EXTRAS **** Bicycle storage (id:50886)
Property Details
| MLS® Number | W9510824 |
| Property Type | Single Family |
| Community Name | Tansley |
| CommunityFeatures | Pet Restrictions |
| Features | Balcony, Carpet Free, In Suite Laundry |
| ParkingSpaceTotal | 1 |
Building
| BathroomTotal | 1 |
| BedroomsAboveGround | 1 |
| BedroomsBelowGround | 1 |
| BedroomsTotal | 2 |
| Amenities | Storage - Locker |
| CoolingType | Central Air Conditioning |
| ExteriorFinish | Brick |
| FlooringType | Laminate |
| HeatingFuel | Natural Gas |
| HeatingType | Forced Air |
| SizeInterior | 799.9932 - 898.9921 Sqft |
| Type | Apartment |
Parking
| Underground |
Land
| Acreage | No |
Rooms
| Level | Type | Length | Width | Dimensions |
|---|---|---|---|---|
| Ground Level | Living Room | 6.73 m | 3.51 m | 6.73 m x 3.51 m |
| Ground Level | Kitchen | 3.15 m | 2.57 m | 3.15 m x 2.57 m |
| Ground Level | Primary Bedroom | 3.81 m | 3.51 m | 3.81 m x 3.51 m |
| Ground Level | Den | 2.9 m | 2.59 m | 2.9 m x 2.59 m |
https://www.realtor.ca/real-estate/27580807/207-4015-kilmer-drive-burlington-tansley-tansley
Interested?
Contact us for more information
Joanna Sweet
Salesperson
125 Lakeshore Rd E Ste 200
Oakville, Ontario L6J 1H3







