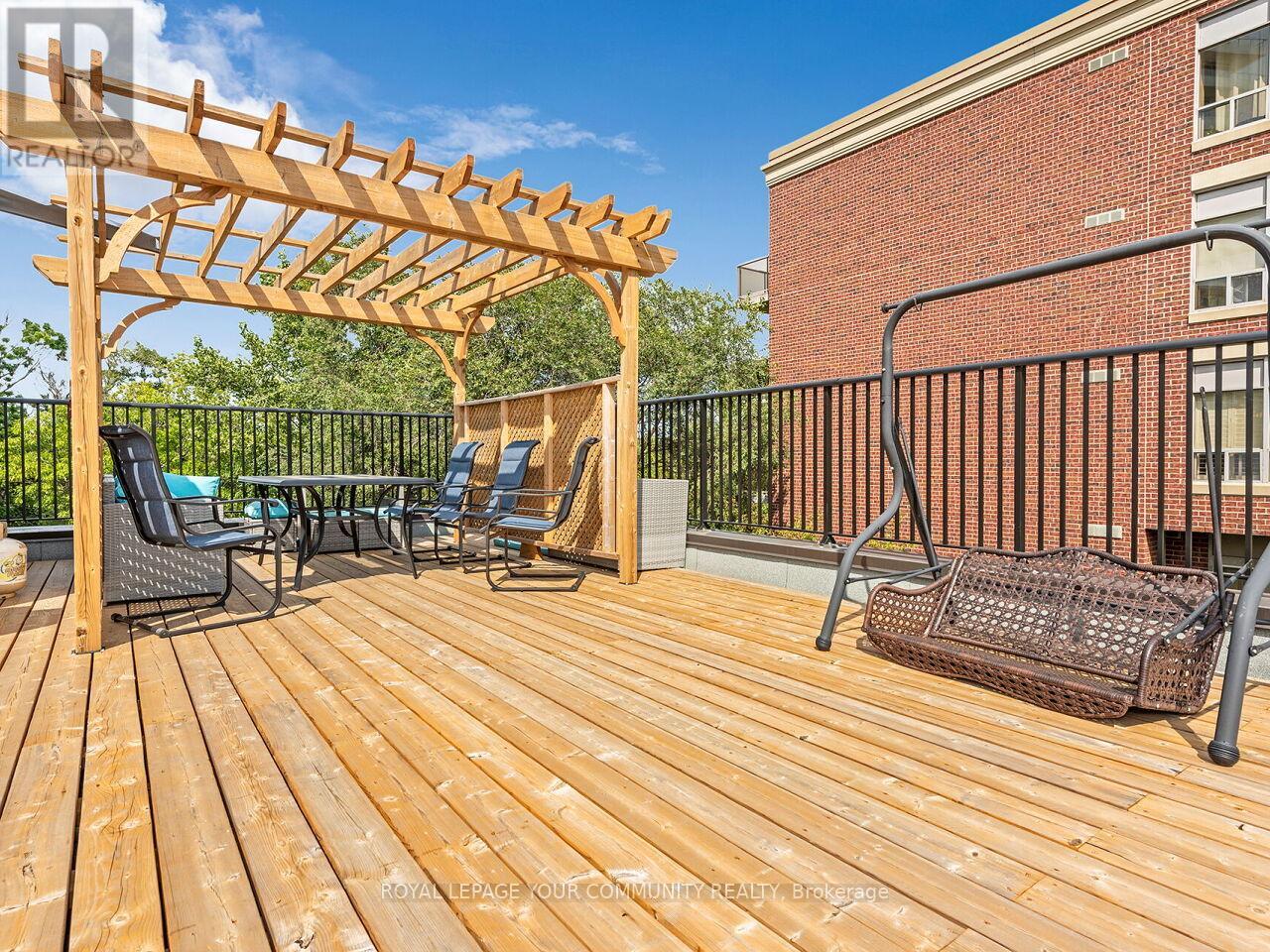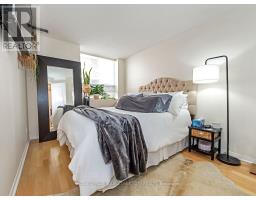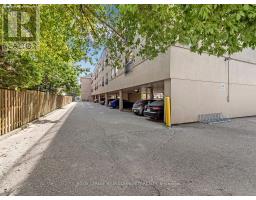207 - 4198 Dundas Street W Toronto, Ontario M8X 1Y6
$409,900Maintenance, Water, Common Area Maintenance, Insurance, Parking
$872.54 Monthly
Maintenance, Water, Common Area Maintenance, Insurance, Parking
$872.54 MonthlyWelcome to the Humber Lofts, a trendy boutique building located in the prestigious Kingsway neighborhood. This spacious 1 bedroom suite features a modern kitchen with an abundance of cabinet and counter space perfect for those who love to cook, prep or entertain. Enjoy soaring 10 foot ceilings, hardwood floors throughout, large, bright windows with a Juliette balcony and a functional layout with a beautiful open concept design. Transit steps from the main door and minutes to shopping, entertainment, parks, trails and ravines. Quiet, clean building with only 24 suites. En-suite laundry. 1 parking space. 1 locker. Rooftop garden and party room. For those who enjoy comfort and style. A wonderful opportunity in a convenient location. **** EXTRAS **** Kitchen updated 2010. Bathroom updated 2015. 10 foot ceilings. 1 parking space. 1 locker. Juliette balcony. Double closet in bedroom (id:50886)
Property Details
| MLS® Number | W10410538 |
| Property Type | Single Family |
| Community Name | Edenbridge-Humber Valley |
| AmenitiesNearBy | Park, Place Of Worship, Public Transit, Schools |
| CommunityFeatures | Pet Restrictions, Community Centre |
| Features | Balcony, Carpet Free |
| ParkingSpaceTotal | 1 |
Building
| BathroomTotal | 1 |
| BedroomsAboveGround | 1 |
| BedroomsTotal | 1 |
| Amenities | Recreation Centre, Party Room, Visitor Parking, Storage - Locker |
| Appliances | Dishwasher, Dryer, Range, Refrigerator, Stove, Washer, Window Coverings |
| CoolingType | Central Air Conditioning |
| ExteriorFinish | Stucco |
| FlooringType | Hardwood, Ceramic |
| HeatingFuel | Natural Gas |
| HeatingType | Forced Air |
| SizeInterior | 499.9955 - 598.9955 Sqft |
| Type | Apartment |
Parking
| Carport |
Land
| Acreage | No |
| LandAmenities | Park, Place Of Worship, Public Transit, Schools |
Rooms
| Level | Type | Length | Width | Dimensions |
|---|---|---|---|---|
| Main Level | Living Room | 4.93 m | 3.3 m | 4.93 m x 3.3 m |
| Main Level | Dining Room | 4.93 m | 3.3 m | 4.93 m x 3.3 m |
| Main Level | Kitchen | 3.1 m | 2.69 m | 3.1 m x 2.69 m |
| Main Level | Primary Bedroom | 3.6 m | 2.72 m | 3.6 m x 2.72 m |
Interested?
Contact us for more information
Adriano A Fiacconi
Salesperson
9411 Jane Street
Vaughan, Ontario L6A 4J3
Merilyn Lucia Nunno
Broker
9411 Jane Street
Vaughan, Ontario L6A 4J3















































