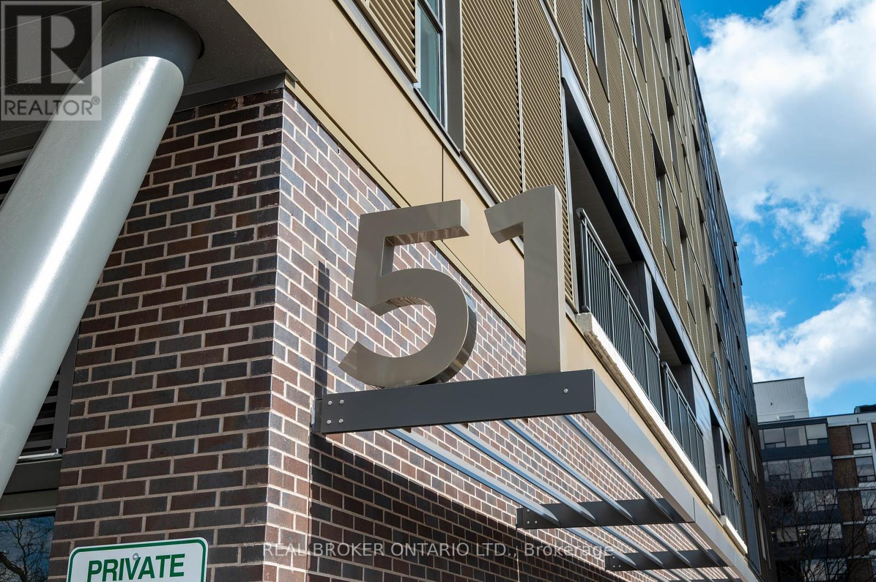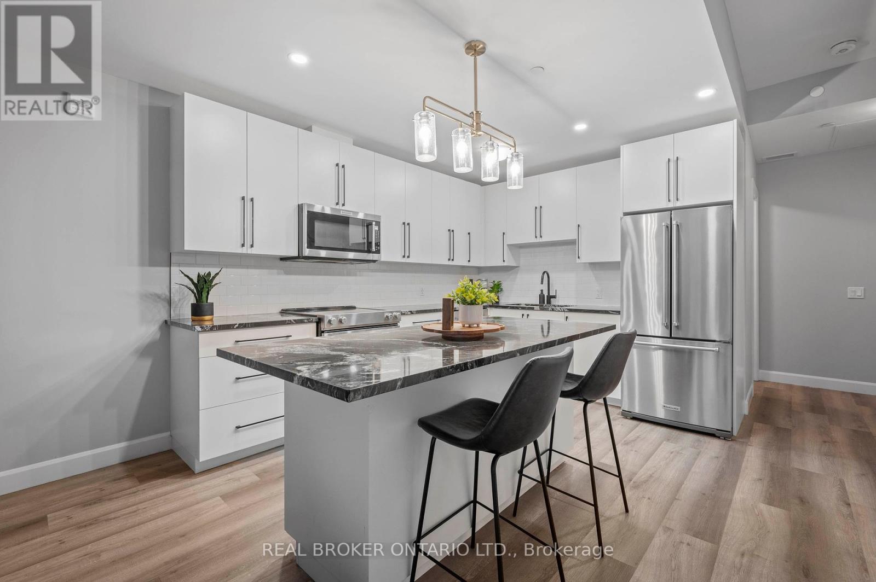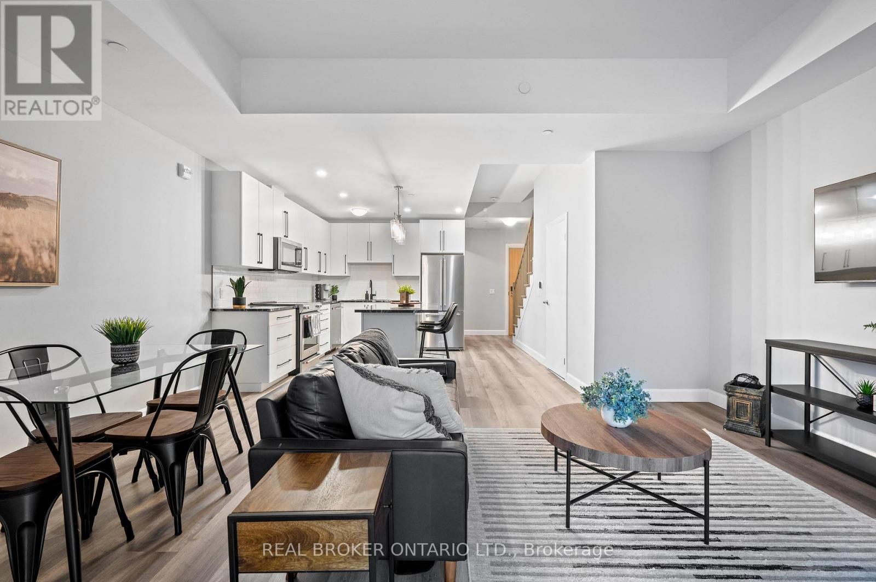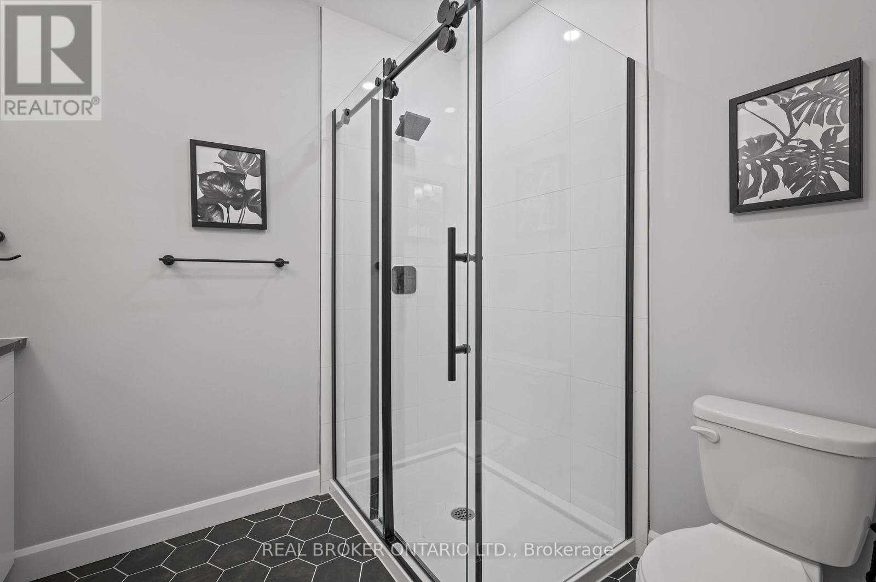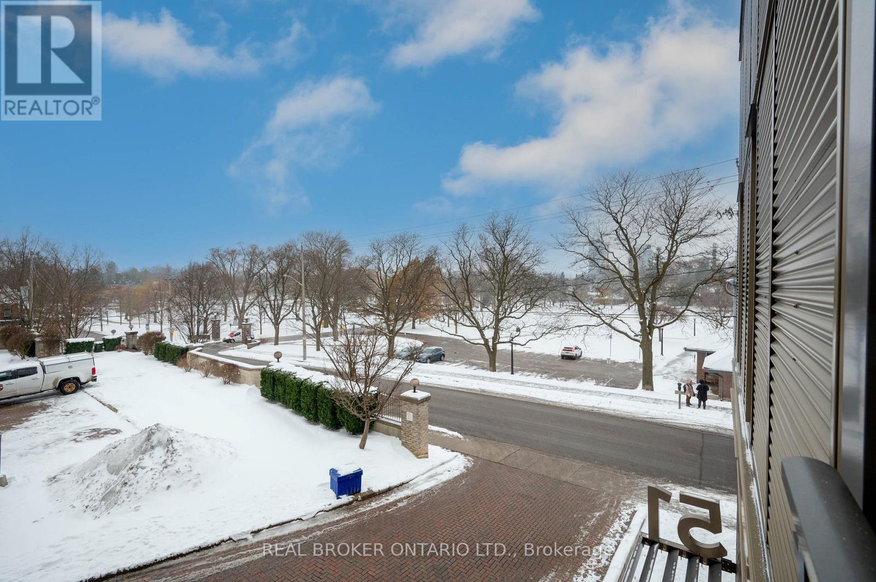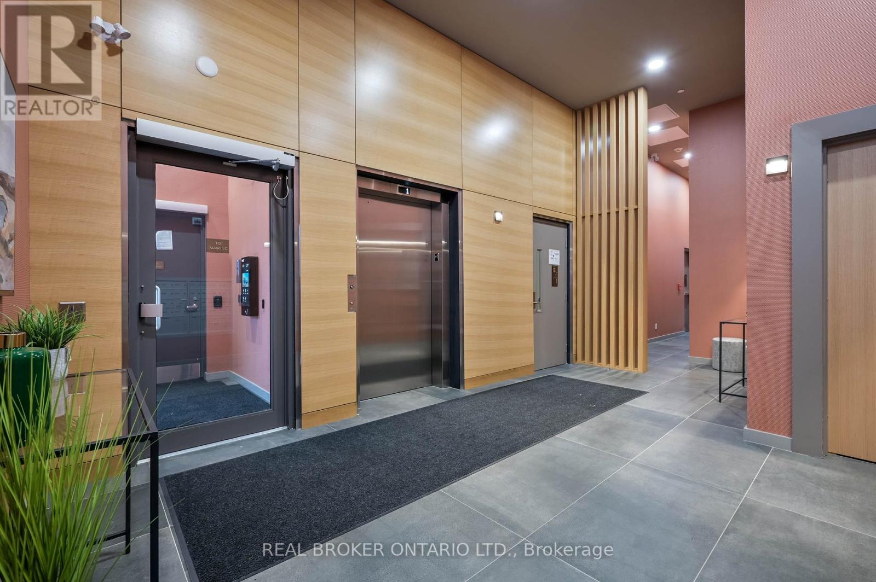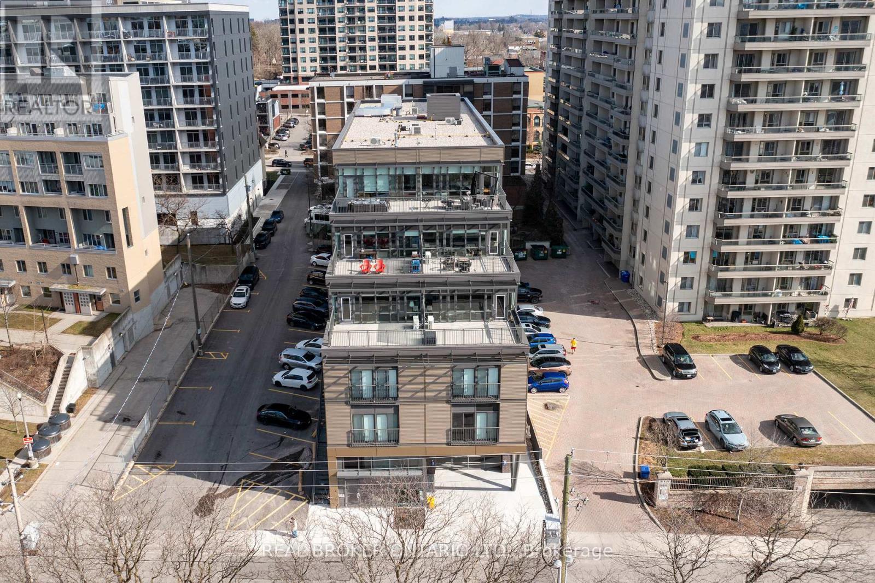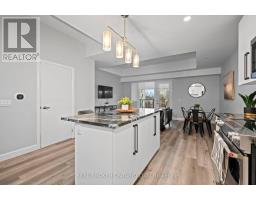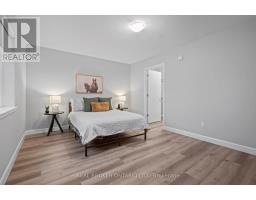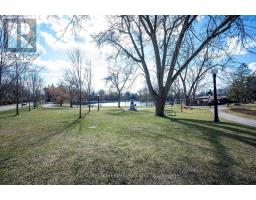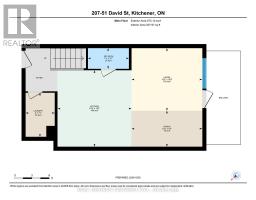207 - 51 David Street Kitchener, Ontario N2G 0E8
$759,000Maintenance, Common Area Maintenance, Parking, Insurance
$687.09 Monthly
Maintenance, Common Area Maintenance, Parking, Insurance
$687.09 MonthlyStylish Downtown Boutique Living at OTIS ON THE PARC 51 David St. Unit #207. A contemporary gem that pays tribute to Downtown Kitcheners most desirable neighbourhood Victoria Park with thoughtful architecture and stunning views. This FULLY FURNISHED, modern 1,348 sq. ft. two-story unit offers an open concept design and the perfect blend of stylish finishes and functional living. The spacious main level includes a cozy living area, a fully equipped sleek kitchen featuring a large island perfect for entertaining, a convenient 2-piece bathroom and a functional laundry room. Enjoy your morning coffee on the private balcony with views of Victoria Park, nature and downtown. Upstairs, youll find two large bedrooms, each with their own spacious closets and private ensuite baths. This boutique condo boasts controlled entry, elevators, and an industrial water softener ensuring your comfort and peace of mind. High-speed internet and indoor parking is included, with one dedicated spot in the highly innovative, state-of-the-art underground, stacked parking garage providing safe and luxurious storage for your vehicle that can be controlled with your smart phone. Whether youre a first-time buyer, downsizer, or city enthusiast, this home checks all the boxes. Otis is perfectly located within steps of anything you will ever need, downtown Kitcheners vibrant amenities, including trendy restaurants and entertainment, shops, parks, transit, schools and business centers. Dont miss out, this unit even comes fully furnished. Book your showing today! **** EXTRAS **** Sold Fully Furnished/Furniture Included (id:50886)
Property Details
| MLS® Number | X11896273 |
| Property Type | Single Family |
| AmenitiesNearBy | Public Transit, Schools, Park |
| CommunityFeatures | Pet Restrictions |
| Features | Conservation/green Belt, Balcony, In Suite Laundry |
| ParkingSpaceTotal | 1 |
| ViewType | View Of Water |
Building
| BathroomTotal | 3 |
| BedroomsAboveGround | 2 |
| BedroomsTotal | 2 |
| Amenities | Storage - Locker |
| Appliances | Water Softener, Dishwasher, Dryer, Furniture, Refrigerator, Stove, Washer, Window Coverings |
| CoolingType | Central Air Conditioning, Air Exchanger |
| ExteriorFinish | Brick Facing, Steel |
| FireProtection | Controlled Entry |
| FoundationType | Poured Concrete |
| HalfBathTotal | 1 |
| HeatingFuel | Natural Gas |
| HeatingType | Forced Air |
| StoriesTotal | 2 |
| SizeInterior | 1199.9898 - 1398.9887 Sqft |
| Type | Apartment |
Parking
| Underground | |
| Covered |
Land
| Acreage | No |
| LandAmenities | Public Transit, Schools, Park |
| ZoningDescription | R2 |
Rooms
| Level | Type | Length | Width | Dimensions |
|---|---|---|---|---|
| Second Level | Bathroom | 2.69 m | 2.13 m | 2.69 m x 2.13 m |
| Second Level | Bathroom | 2.87 m | 1.55 m | 2.87 m x 1.55 m |
| Second Level | Bedroom | 4.47 m | 3.05 m | 4.47 m x 3.05 m |
| Second Level | Primary Bedroom | 5.16 m | 3.66 m | 5.16 m x 3.66 m |
| Main Level | Bathroom | 1.09 m | 2.16 m | 1.09 m x 2.16 m |
| Main Level | Dining Room | 1.88 m | 3.71 m | 1.88 m x 3.71 m |
| Main Level | Kitchen | 4.01 m | 3.89 m | 4.01 m x 3.89 m |
| Main Level | Laundry Room | 2.31 m | 1.52 m | 2.31 m x 1.52 m |
| Main Level | Living Room | 3.28 m | 3.71 m | 3.28 m x 3.71 m |
https://www.realtor.ca/real-estate/27745228/207-51-david-street-kitchener
Interested?
Contact us for more information
Thien Nguyen
Broker
1440 King Street North
St. Jacobs, Ontario N0B 2N0



