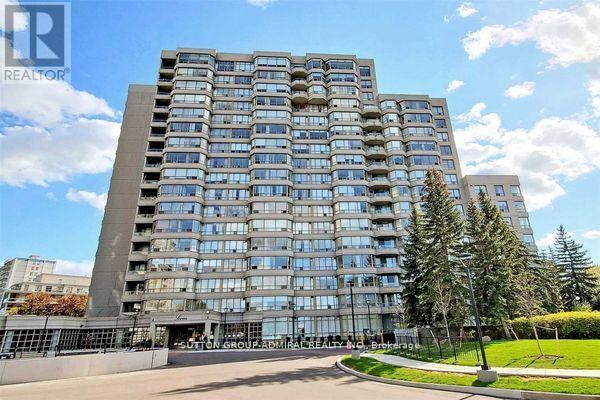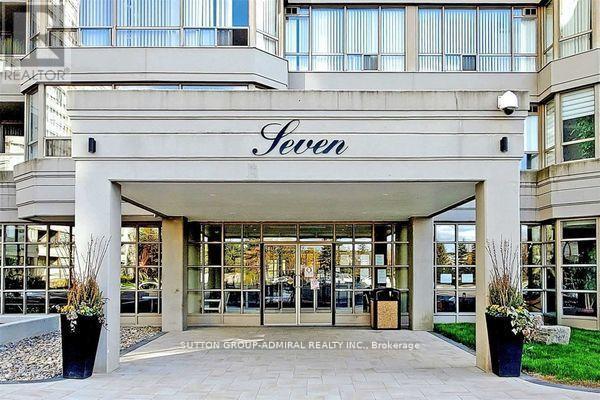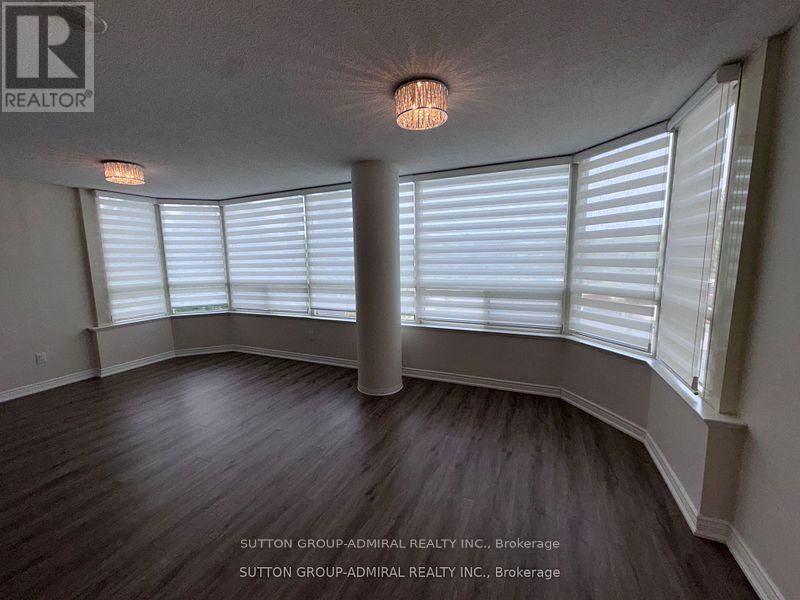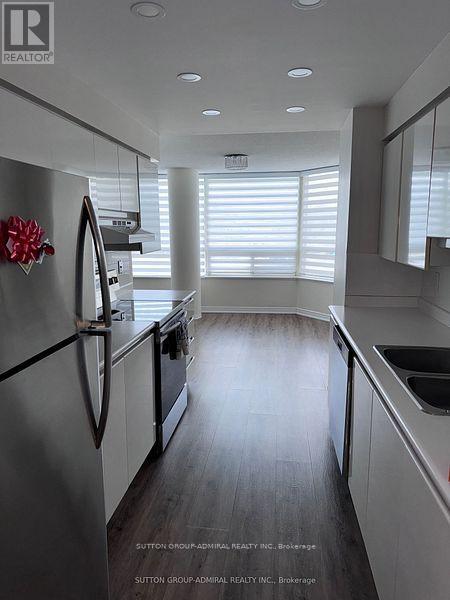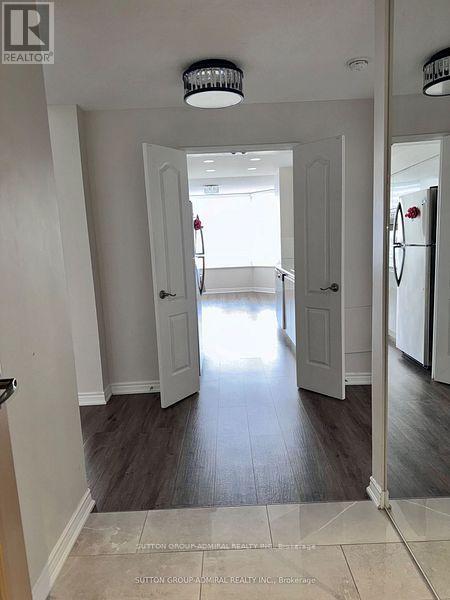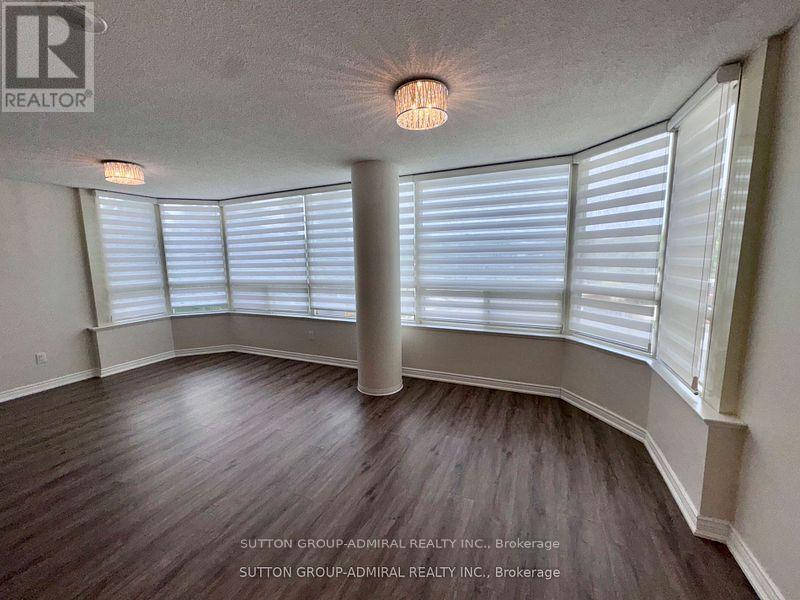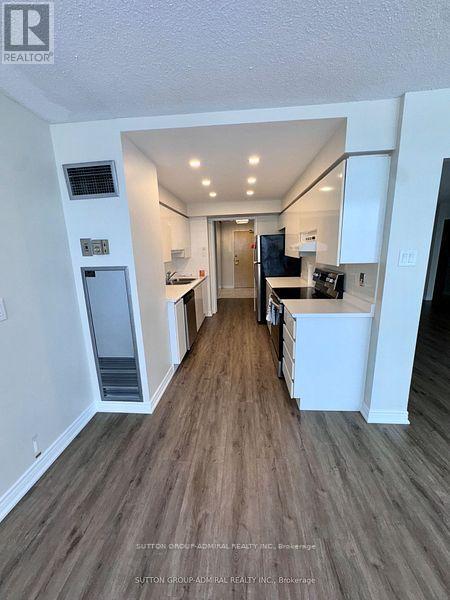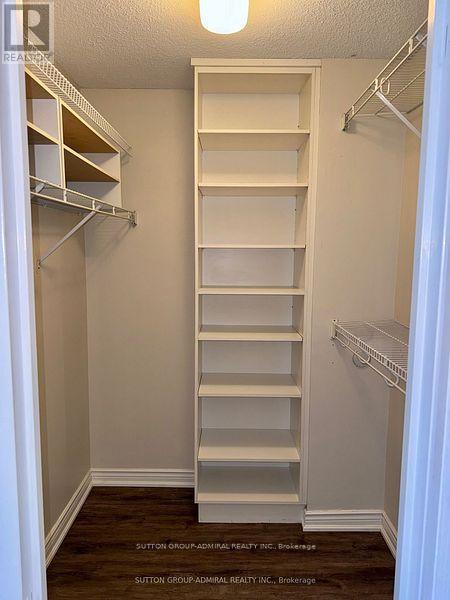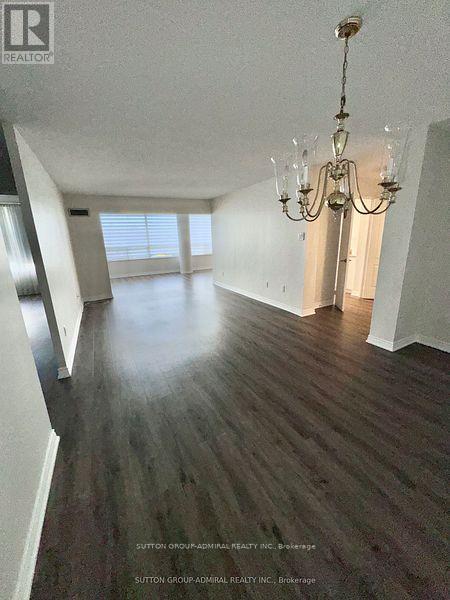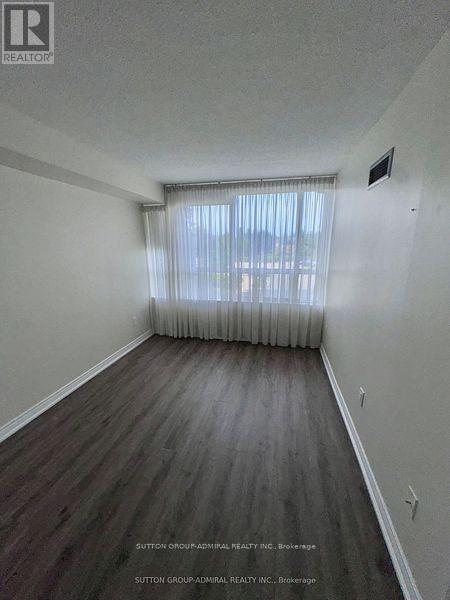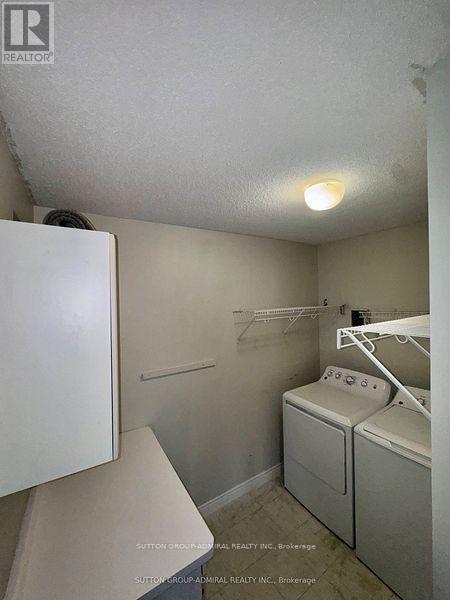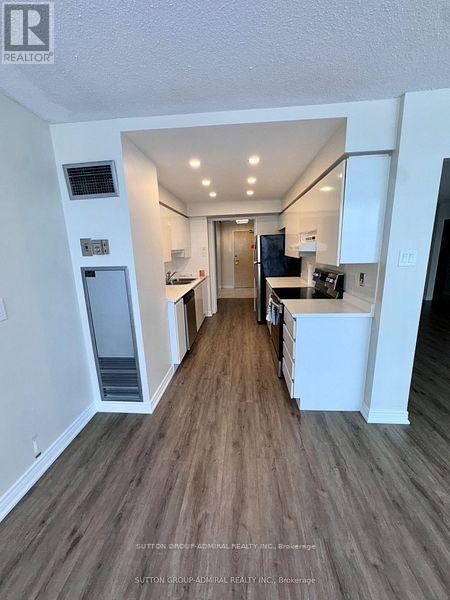207 - 7 Townsgate Drive Vaughan, Ontario L4J 7Z9
2 Bedroom
2 Bathroom
1,200 - 1,399 ft2
Indoor Pool
Central Air Conditioning
Forced Air
$3,500 Monthly
Bright & Spacious 2 split bedrooms layout with 2 Full Bathrooms. Large Solarium, Ensuite Laundry. 1 Locker And 1 Parking. Immaculate Condition. Great Location Steps To Transit, Schools, Shuls, Parks coffee shops, restaurants, a medical centre, grocery stores and public transit. (id:50886)
Property Details
| MLS® Number | N12381771 |
| Property Type | Single Family |
| Community Name | Crestwood-Springfarm-Yorkhill |
| Amenities Near By | Public Transit, Schools, Place Of Worship, Park |
| Community Features | Pets Not Allowed |
| Features | In Suite Laundry |
| Parking Space Total | 1 |
| Pool Type | Indoor Pool |
| Structure | Tennis Court |
Building
| Bathroom Total | 2 |
| Bedrooms Above Ground | 2 |
| Bedrooms Total | 2 |
| Amenities | Exercise Centre, Party Room, Sauna, Storage - Locker |
| Basement Type | None |
| Cooling Type | Central Air Conditioning |
| Exterior Finish | Concrete |
| Fire Protection | Security Guard |
| Flooring Type | Laminate, Ceramic |
| Heating Fuel | Natural Gas |
| Heating Type | Forced Air |
| Size Interior | 1,200 - 1,399 Ft2 |
| Type | Apartment |
Parking
| Underground | |
| Garage |
Land
| Acreage | No |
| Land Amenities | Public Transit, Schools, Place Of Worship, Park |
Rooms
| Level | Type | Length | Width | Dimensions |
|---|---|---|---|---|
| Flat | Living Room | 6.98 m | 3.54 m | 6.98 m x 3.54 m |
| Flat | Dining Room | 6.98 m | 3.54 m | 6.98 m x 3.54 m |
| Flat | Kitchen | 3.14 m | 1.81 m | 3.14 m x 1.81 m |
| Flat | Solarium | 6.19 m | 3.54 m | 6.19 m x 3.54 m |
| Flat | Primary Bedroom | 6.99 m | 3.14 m | 6.99 m x 3.14 m |
| Flat | Bedroom 2 | 4.1 m | 2.78 m | 4.1 m x 2.78 m |
| Flat | Foyer | 3.45 m | 2.69 m | 3.45 m x 2.69 m |
| Flat | Laundry Room | 2.63 m | 2.31 m | 2.63 m x 2.31 m |
Contact Us
Contact us for more information
Shiri Amouyal
Salesperson
www.amouyalsisters.com/
Sutton Group-Admiral Realty Inc.
1206 Centre Street
Thornhill, Ontario L4J 3M9
1206 Centre Street
Thornhill, Ontario L4J 3M9
(416) 739-7200
(416) 739-9367
www.suttongroupadmiral.com/
Eti Amouyal
Salesperson
www.amouyalsisters.com/
Sutton Group-Admiral Realty Inc.
1206 Centre Street
Thornhill, Ontario L4J 3M9
1206 Centre Street
Thornhill, Ontario L4J 3M9
(416) 739-7200
(416) 739-9367
www.suttongroupadmiral.com/

