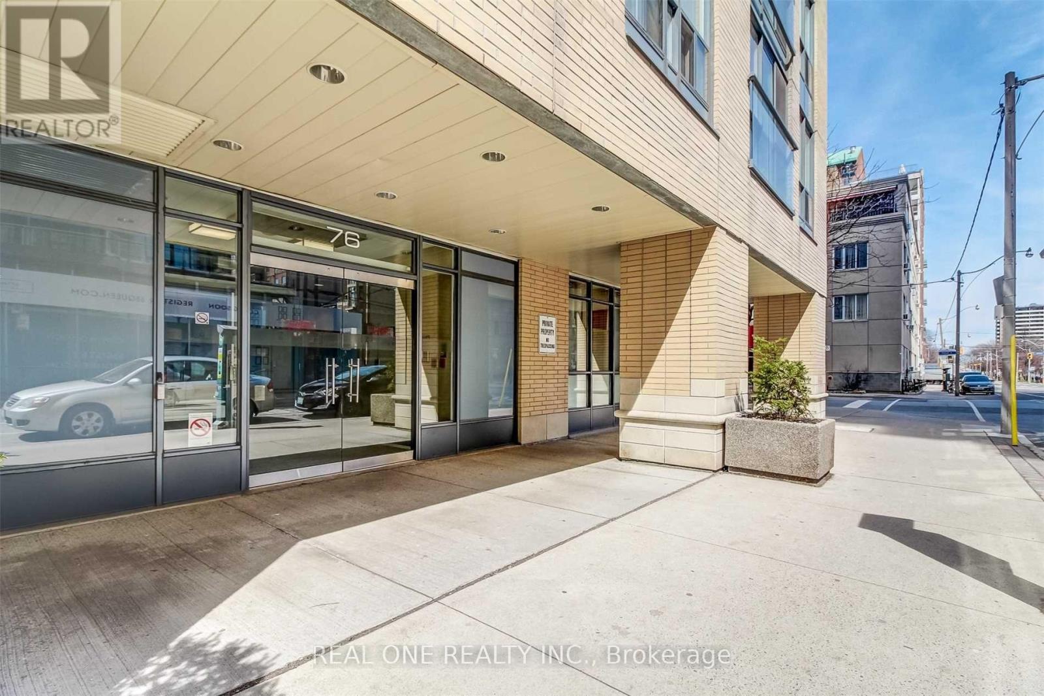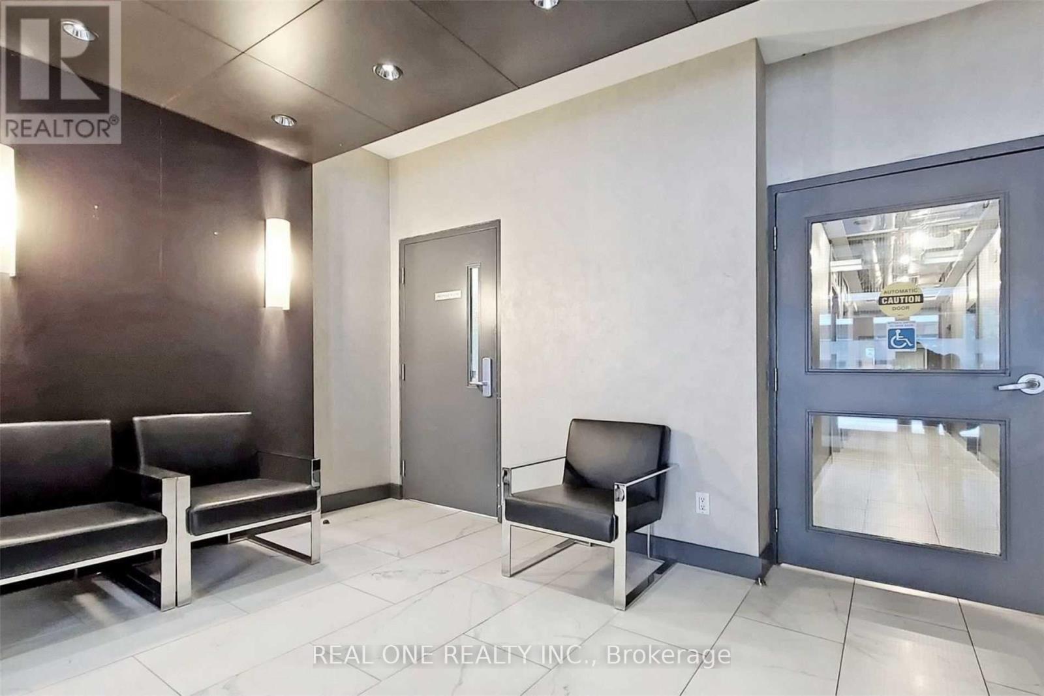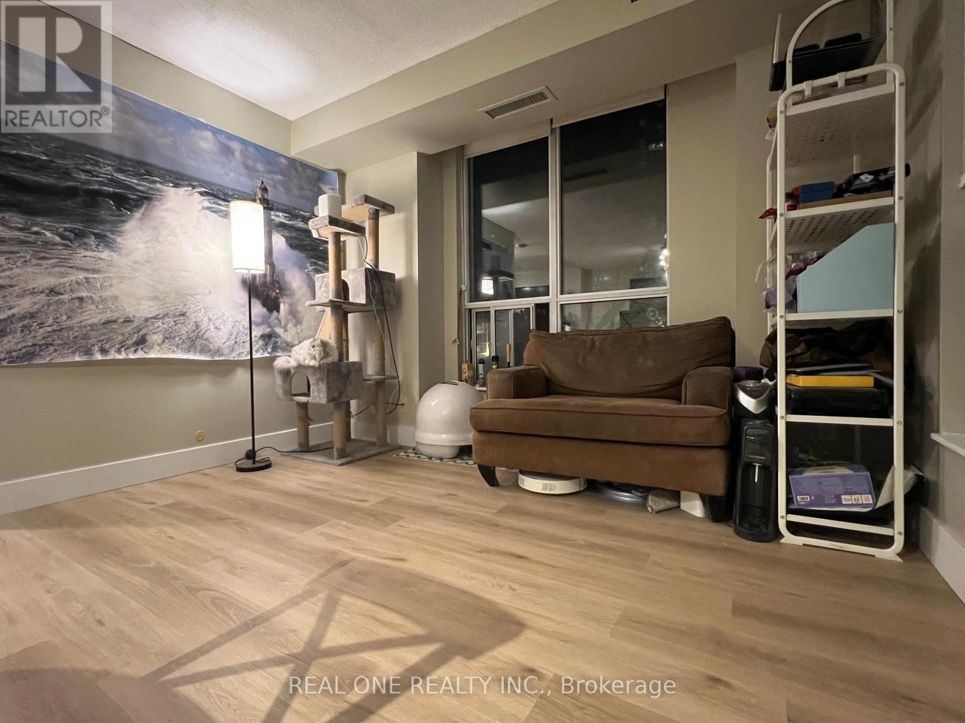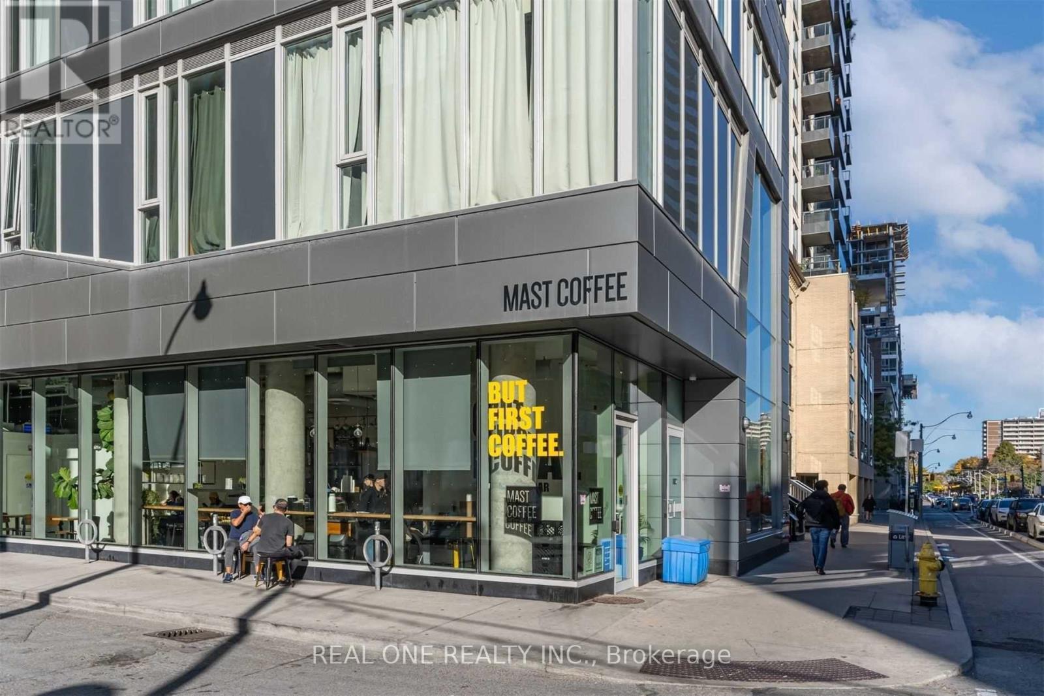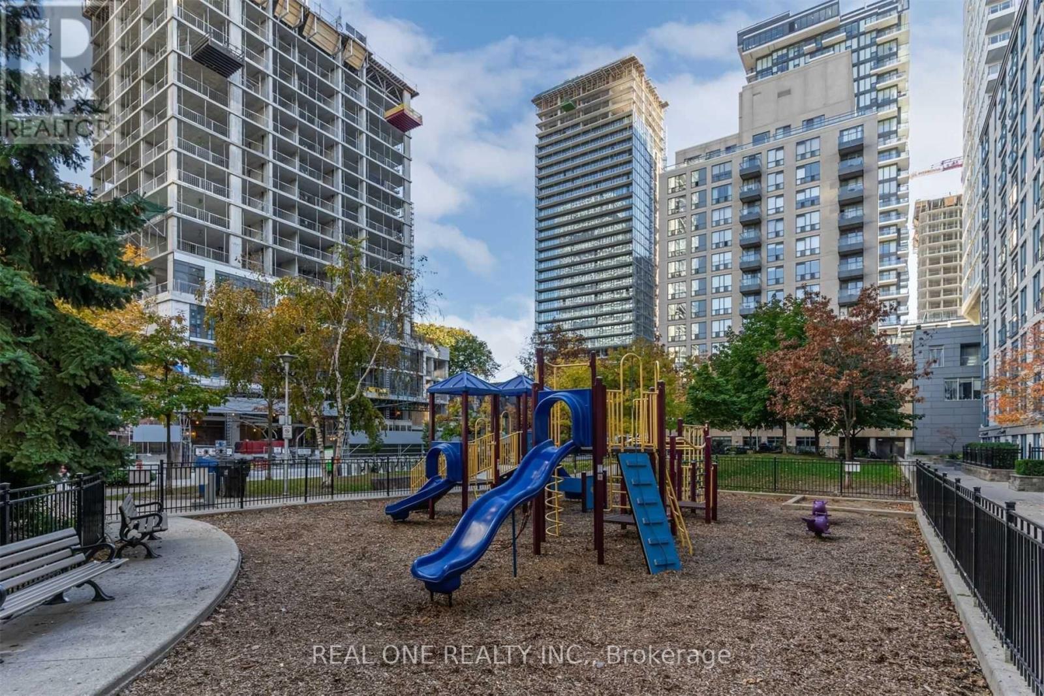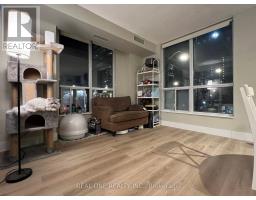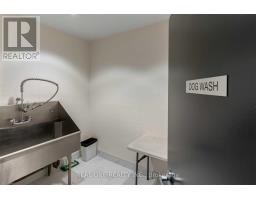207 - 76 Shuter Street Toronto, Ontario M5B 1B4
$599,000Maintenance, Common Area Maintenance, Heat, Electricity, Insurance, Water
$978.79 Monthly
Maintenance, Common Area Maintenance, Heat, Electricity, Insurance, Water
$978.79 MonthlyLocation! Location! Location! Perfect For Investor & Extremely High Potential Income! Over 900 Square Feet. Heart Of Downtown Toronto. Rarely Offered Corner South-East View Large 2 Bedroom + Den (Large Windows) Unit With Natural Light To Pour In. New Floors. All Bedrooms And Den With Large Windows Overlook Tree-Lined Street And Historic Neighbourhood Homes. Kitchen Is Open Concept With Stainless Steel Appliances & Breakfast Bar. High Potential Income With Few Steps Away From Ryerson. Great Oppotunities For End Users Or Investors. Low Maintenance Fee With Hydro/Heat/Water/AC/ All Utilities Included! 2 Lockers Ievel C 54 & 56. Walk To Ryerson, Eaton Centre, St Lawrence Market, Financial District. Building Amenities Include Concierge, Exercise Room, Dog Washing Area & Party Room. **** EXTRAS **** S/S Fridge, Stove, Dish Washer, Washer&Dryer (id:50886)
Property Details
| MLS® Number | C11901837 |
| Property Type | Single Family |
| Community Name | Church-Yonge Corridor |
| Community Features | Pet Restrictions |
| Features | Balcony, Carpet Free, In Suite Laundry |
Building
| Bathroom Total | 1 |
| Bedrooms Above Ground | 2 |
| Bedrooms Below Ground | 1 |
| Bedrooms Total | 3 |
| Amenities | Security/concierge, Exercise Centre, Party Room, Sauna, Visitor Parking, Storage - Locker |
| Cooling Type | Central Air Conditioning |
| Exterior Finish | Brick, Concrete |
| Flooring Type | Vinyl |
| Heating Fuel | Natural Gas |
| Heating Type | Forced Air |
| Size Interior | 900 - 999 Ft2 |
| Type | Apartment |
Parking
| Underground | |
| Garage |
Land
| Acreage | No |
Rooms
| Level | Type | Length | Width | Dimensions |
|---|---|---|---|---|
| Main Level | Living Room | 6 m | 3.4 m | 6 m x 3.4 m |
| Main Level | Kitchen | 2.8 m | 9.2 m | 2.8 m x 9.2 m |
| Main Level | Primary Bedroom | 3 m | 3 m | 3 m x 3 m |
| Main Level | Bedroom 2 | 3 m | 2.7 m | 3 m x 2.7 m |
| Main Level | Den | 3 m | 2.2 m | 3 m x 2.2 m |
| In Between | Dining Room | 6 m | 3.4 m | 6 m x 3.4 m |
Contact Us
Contact us for more information
Tian Gao
Salesperson
15 Wertheim Court Unit 302
Richmond Hill, Ontario L4B 3H7
(905) 597-8511
(905) 597-8519


