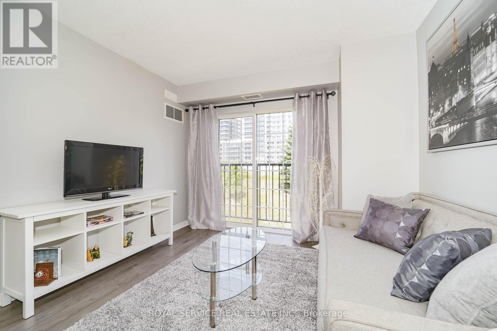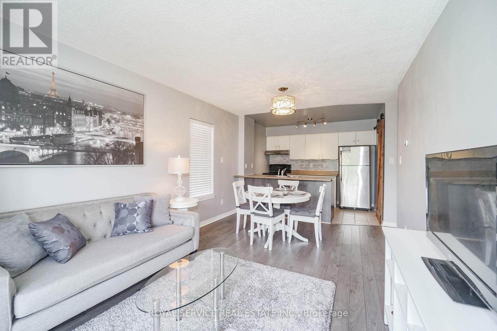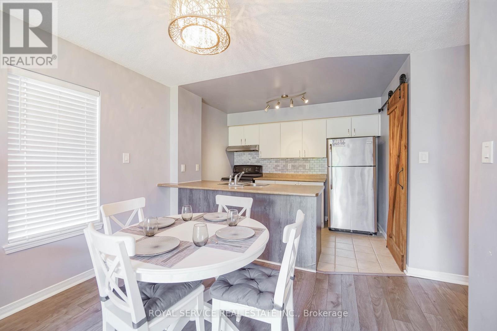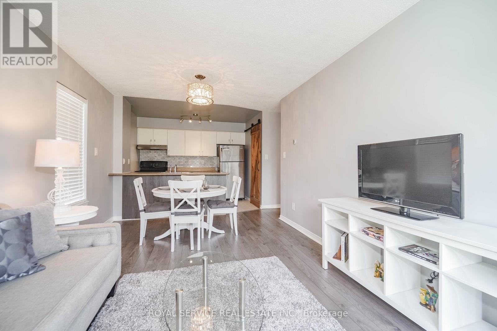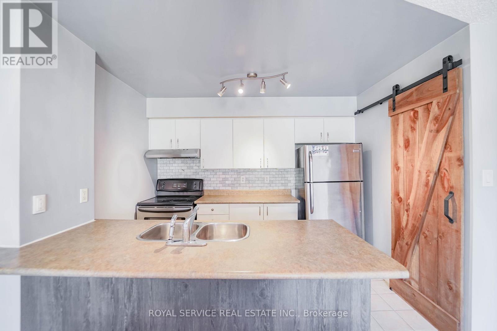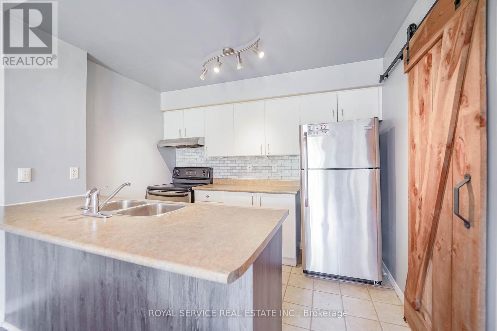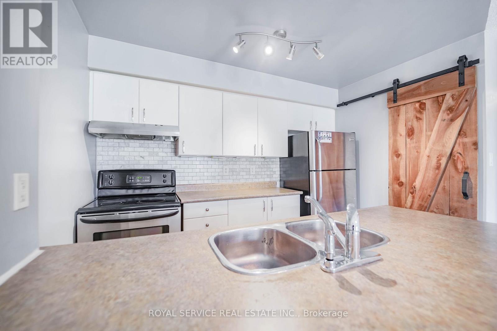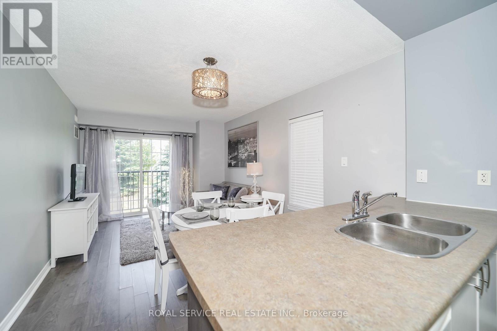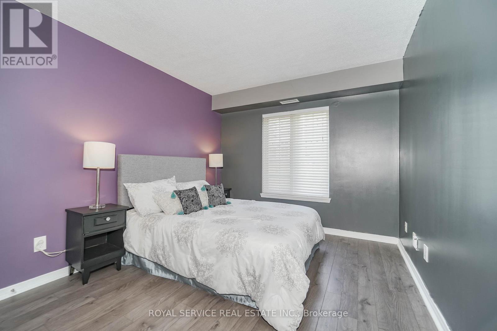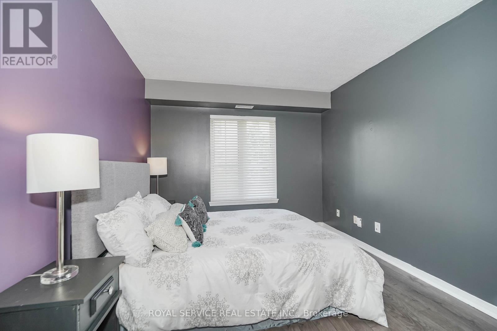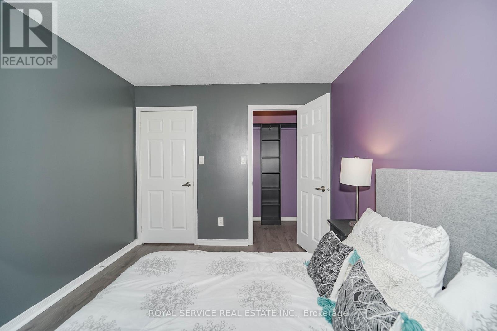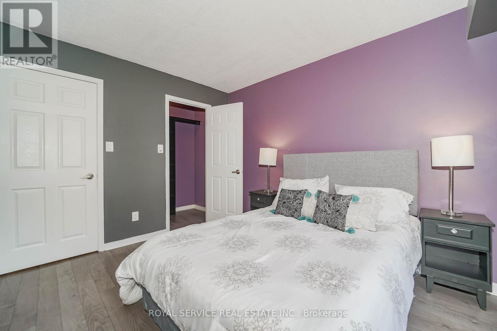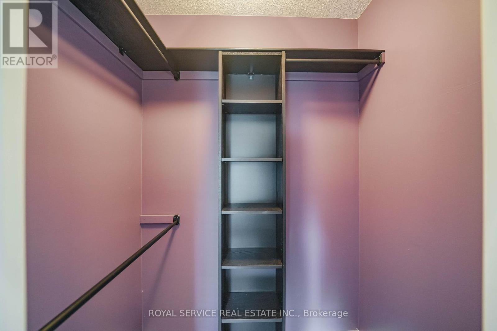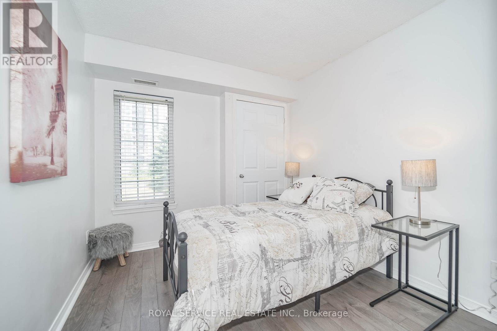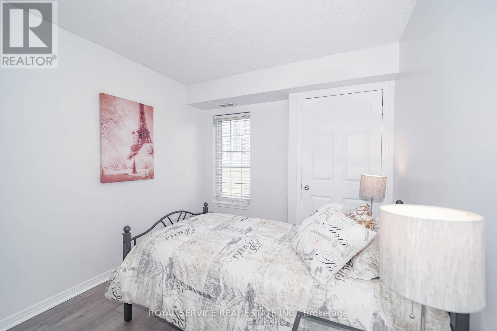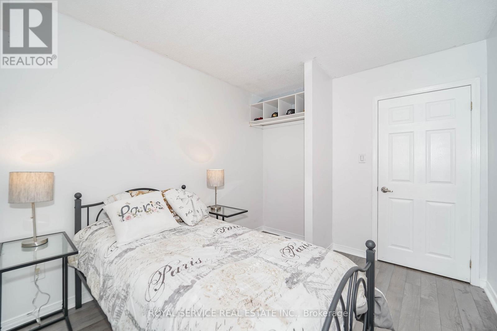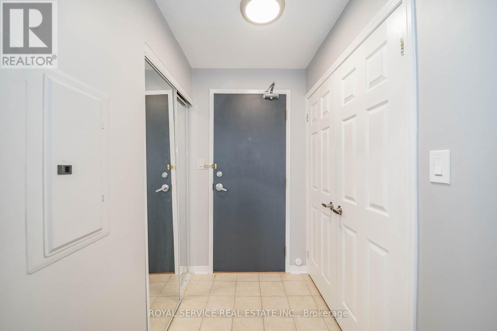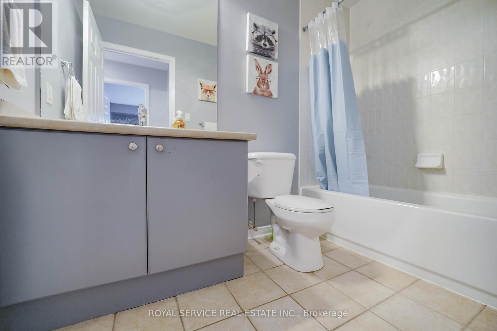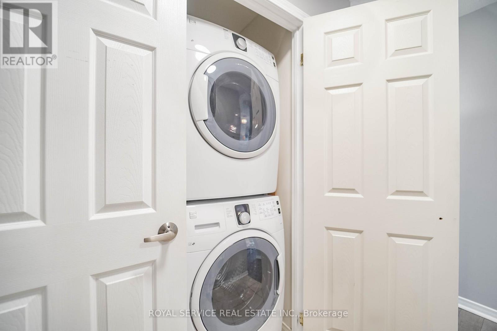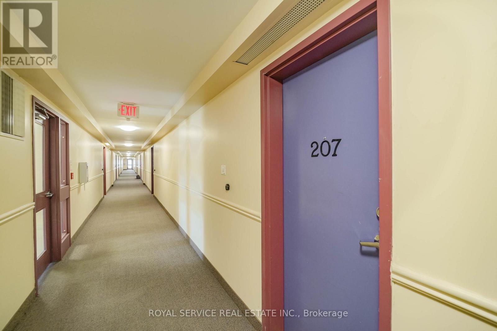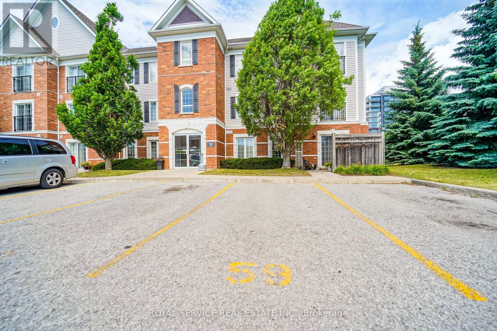207 - 90 Aspen Springs Drive Clarington, Ontario L1C 5N3
$2,200 Monthly
Stellar 2 Bedroom Corner Unit Condo Located In High Demand Aspen Springs Area Of Bowmanville! Easy Access 2nd Floor Condo! Bright O/C Living Space Boasts Kitchen with Breakfast Bar, Stainless Steel Refrigerator & Range, BuiltIn Dishwasher, Fabulous Barn Style Pantry & Custom BackSplash. Convenient Ensuite Laundry with FullSize Washer & Dryer, 4 Piece Bath, Large Primary Bedroom & Good Sized Second Bedroom. BRAND NEW UPGRADED WINDOWS & SLIDING PATIO DOOR. BRAND NEW High Quality Laminate Flooring Laid Throughout the Condo for a Clean, Modern Look and Easy Maintenance. Aspen Springs Boasts Access to the Private Gym, Library & Rentable Party Room. Owned Parking Spot Conveniently Just In Front Of Building Entrance. Close to Everything! 401, WalMart, Loblaws, Home Depot, Starbucks, Tim Horton's, GO Transit, Parks & Schools. (id:50886)
Open House
This property has open houses!
2:00 pm
Ends at:4:00 pm
Property Details
| MLS® Number | E12574908 |
| Property Type | Single Family |
| Community Name | Bowmanville |
| Community Features | Pets Allowed With Restrictions |
| Features | Balcony, Carpet Free, In Suite Laundry, Solar Equipment |
| Parking Space Total | 1 |
| Structure | Playground |
Building
| Bathroom Total | 1 |
| Bedrooms Above Ground | 2 |
| Bedrooms Total | 2 |
| Age | 16 To 30 Years |
| Amenities | Exercise Centre, Recreation Centre, Party Room, Visitor Parking, Separate Heating Controls, Separate Electricity Meters |
| Appliances | Water Heater, Dishwasher, Dryer, Range, Washer, Refrigerator |
| Basement Type | None |
| Cooling Type | Central Air Conditioning |
| Exterior Finish | Brick, Vinyl Siding |
| Flooring Type | Vinyl, Ceramic |
| Heating Fuel | Natural Gas |
| Heating Type | Forced Air |
| Size Interior | 700 - 799 Ft2 |
| Type | Apartment |
Parking
| No Garage |
Land
| Acreage | No |
Rooms
| Level | Type | Length | Width | Dimensions |
|---|---|---|---|---|
| Main Level | Living Room | 3.14 m | 3.14 m | 3.14 m x 3.14 m |
| Main Level | Dining Room | 3.14 m | 1.84 m | 3.14 m x 1.84 m |
| Main Level | Kitchen | 3.14 m | 2.24 m | 3.14 m x 2.24 m |
| Main Level | Primary Bedroom | 3.51 m | 3.01 m | 3.51 m x 3.01 m |
| Main Level | Bedroom 2 | 3.51 m | 2.75 m | 3.51 m x 2.75 m |
Contact Us
Contact us for more information
Brian Treen
Salesperson
www.briantreen.com/
www.facebook.com/RoyalService.ca/
20 King Avenue East
Newcastle, Ontario L1B 1H6
(905) 987-1033
(905) 987-3374
www.royalservice.ca/

