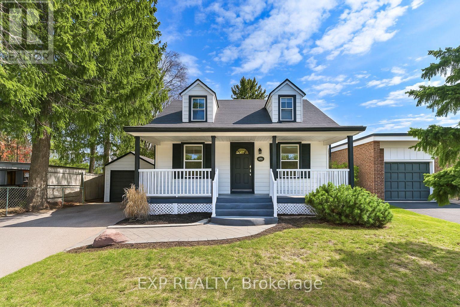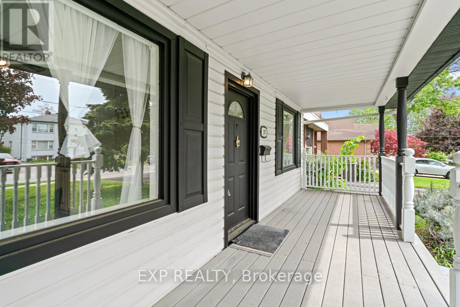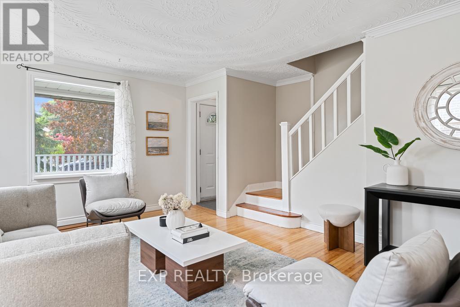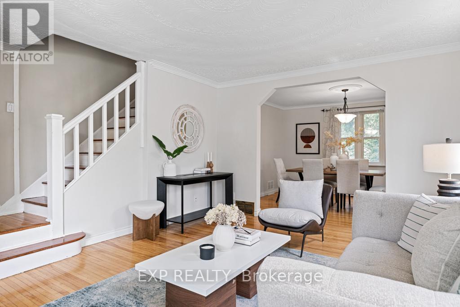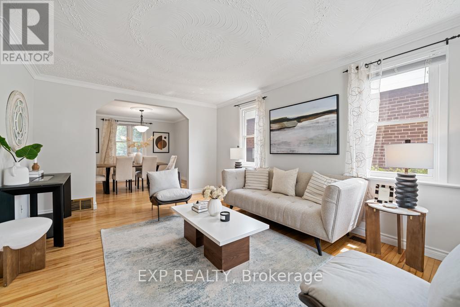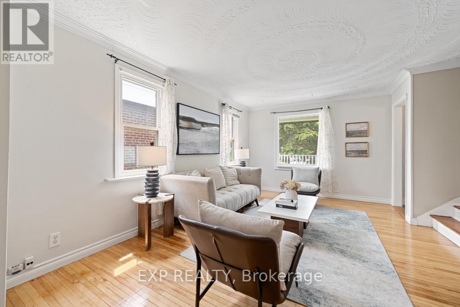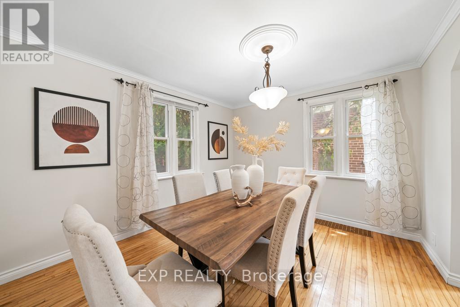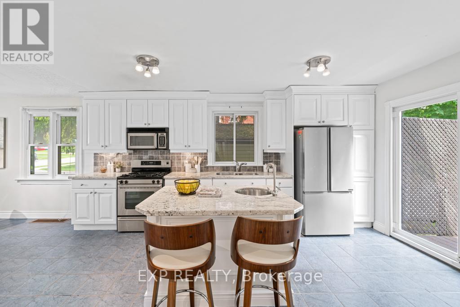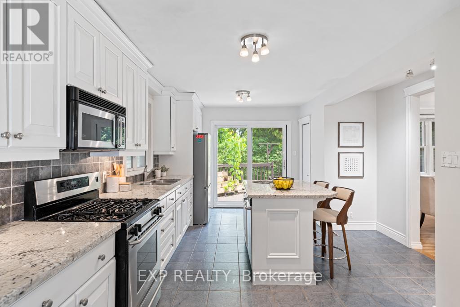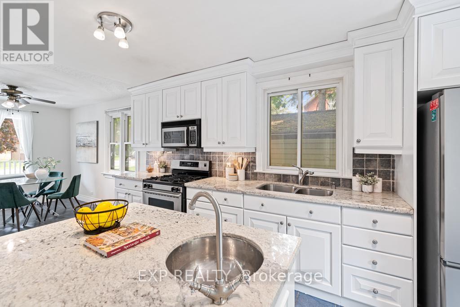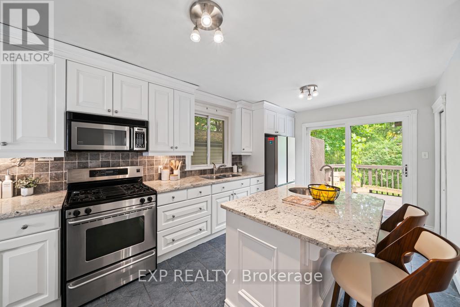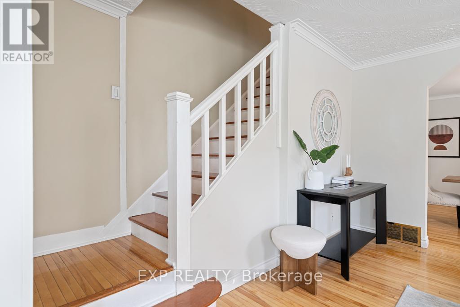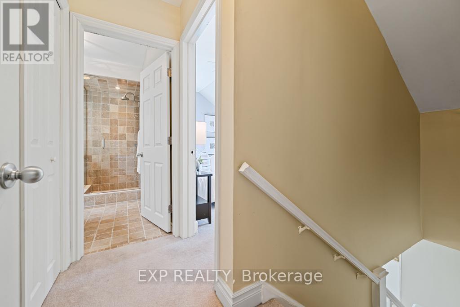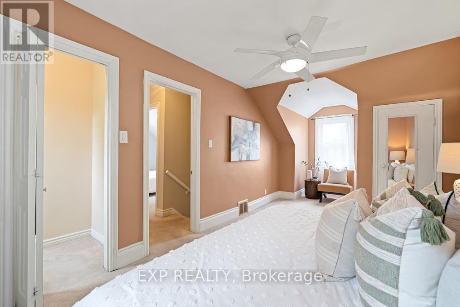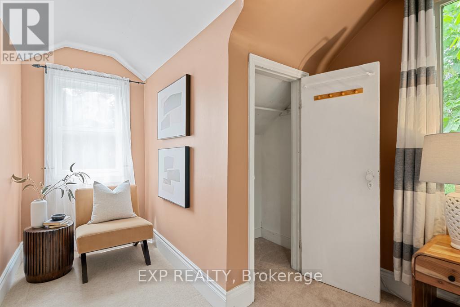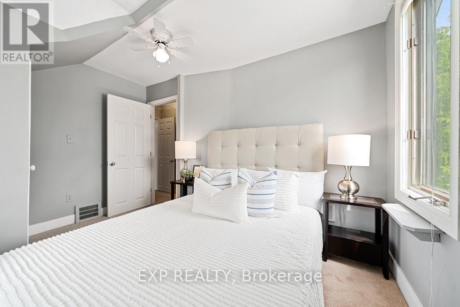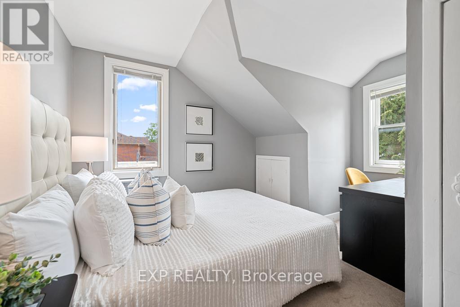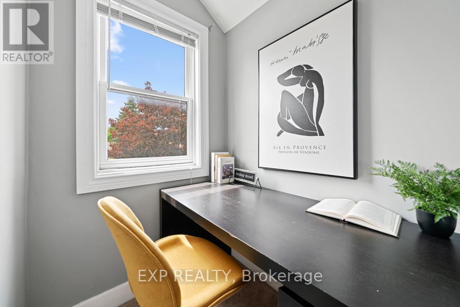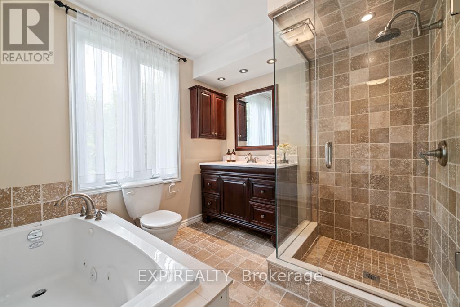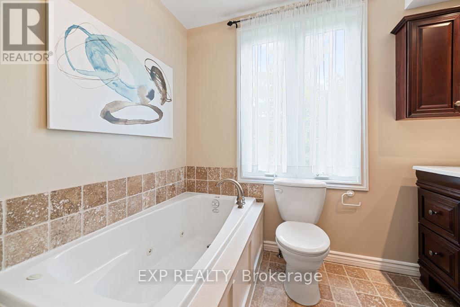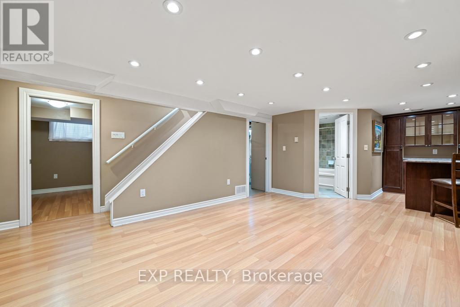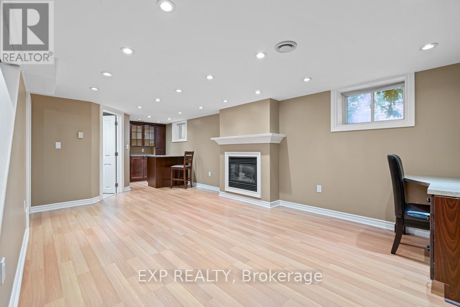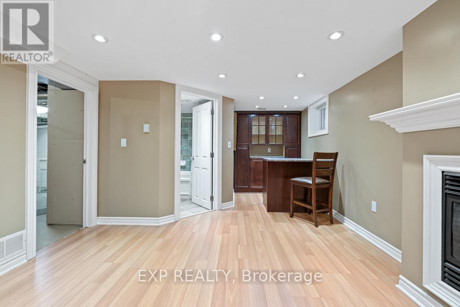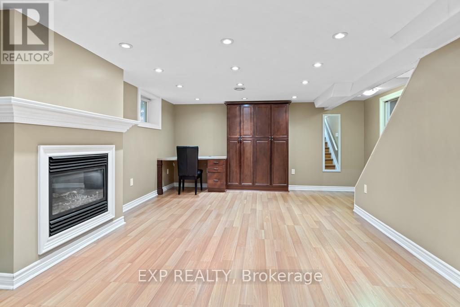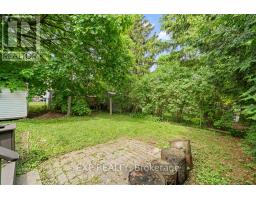207 Church Street S Richmond Hill, Ontario L4C 1W7
$999,900
Welcome to 207 Church St S in the heart of Richmond Hills desirable Harding community. This charming 2+1 bedroom, 2-bath detached home offers immediate comfort and long-term potential. Highlights include a granite eat-in kitchen with walkout to deck, hardwood floors, and a finished basement with rec room, gas fireplace, dry bar, and additional bedroom. Enjoy central air, gas heating, detached garage, and parking for 4. Located steps from Yonge Street, top-rated schools, parks, shops, and restaurants. Future value is secured with the Yonge North Subway Extension, Viva Rapidway, and Richmond Hill GO upgrades enhancing GTA connectivity. Vacant and move-in ready in a family-friendly neighbourhood with a strong sense of community. A rare opportunity in a rapidly evolving area! (id:50886)
Property Details
| MLS® Number | N12180538 |
| Property Type | Single Family |
| Community Name | Harding |
| Parking Space Total | 4 |
Building
| Bathroom Total | 2 |
| Bedrooms Above Ground | 2 |
| Bedrooms Below Ground | 1 |
| Bedrooms Total | 3 |
| Appliances | Dishwasher, Microwave, Oven, Stove, Refrigerator |
| Basement Development | Finished |
| Basement Type | Full (finished) |
| Construction Style Attachment | Detached |
| Cooling Type | Central Air Conditioning |
| Exterior Finish | Aluminum Siding |
| Fireplace Present | Yes |
| Flooring Type | Ceramic, Hardwood, Carpeted, Laminate |
| Foundation Type | Concrete |
| Heating Fuel | Natural Gas |
| Heating Type | Forced Air |
| Stories Total | 2 |
| Size Interior | 1,100 - 1,500 Ft2 |
| Type | House |
| Utility Water | Municipal Water |
Parking
| Detached Garage | |
| Garage |
Land
| Acreage | No |
| Sewer | Sanitary Sewer |
| Size Depth | 100 Ft ,4 In |
| Size Frontage | 50 Ft ,4 In |
| Size Irregular | 50.4 X 100.4 Ft |
| Size Total Text | 50.4 X 100.4 Ft |
Rooms
| Level | Type | Length | Width | Dimensions |
|---|---|---|---|---|
| Second Level | Primary Bedroom | 6.55 m | 2.97 m | 6.55 m x 2.97 m |
| Second Level | Bedroom 2 | 3.96 m | 3.71 m | 3.96 m x 3.71 m |
| Lower Level | Recreational, Games Room | 7.98 m | 4.42 m | 7.98 m x 4.42 m |
| Lower Level | Bedroom 3 | 2.74 m | 2.24 m | 2.74 m x 2.24 m |
| Main Level | Kitchen | 8.33 m | 3.86 m | 8.33 m x 3.86 m |
| Main Level | Eating Area | 8.33 m | 3.86 m | 8.33 m x 3.86 m |
| Main Level | Living Room | 4.98 m | 3.71 m | 4.98 m x 3.71 m |
| Main Level | Dining Room | 3.25 m | 3.71 m | 3.25 m x 3.71 m |
https://www.realtor.ca/real-estate/28382645/207-church-street-s-richmond-hill-harding-harding
Contact Us
Contact us for more information
Hamed Bagherzadeh
Salesperson
www.gtagoldengroup.com/
www.facebook.com/pages/Royal-LePage-Hamed-Bagherzadeh/357865804283267?ref=hl
twitter.com/hamed_ba34
www.linkedin.com/profile/view?id=143110318&trk=nav_responsive_tab_profile
(866) 530-7737
Behrad Bagherzadeh
Salesperson
www.gtagoldengroup.com/
www.facebook.com/HamedRealtor?ref=hl
twitter.com/behrad88
www.linkedin.com/profile/view?id=309836849&trk=hp-identity-photo
(866) 530-7737


