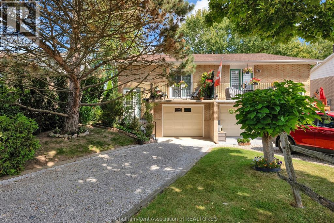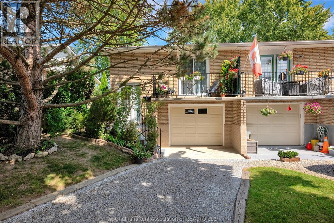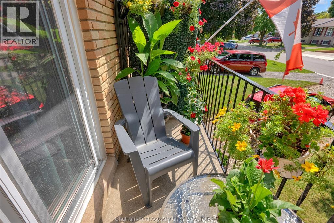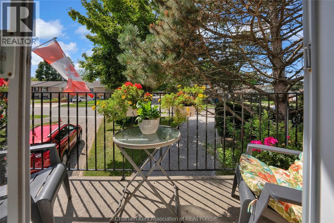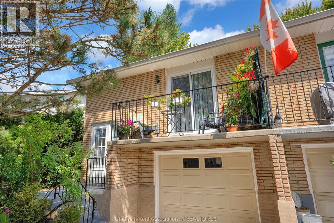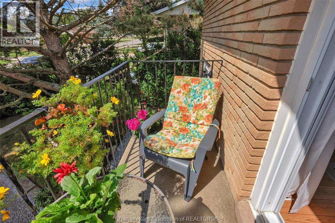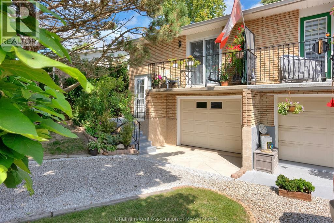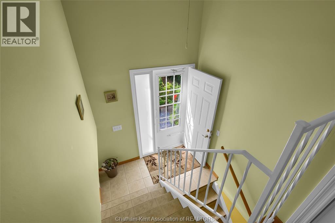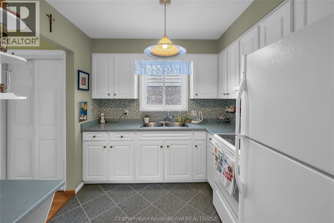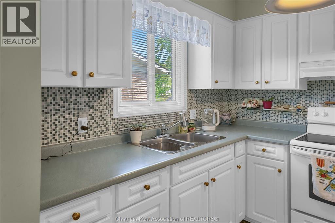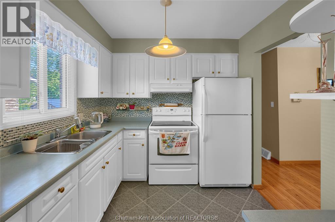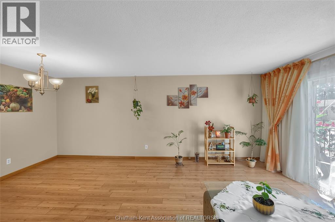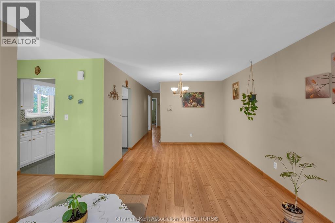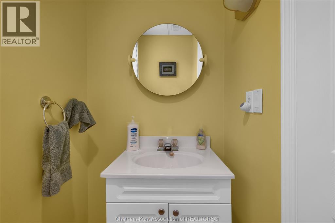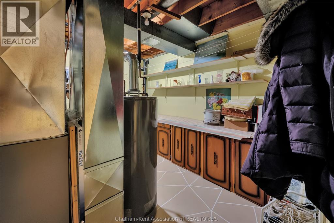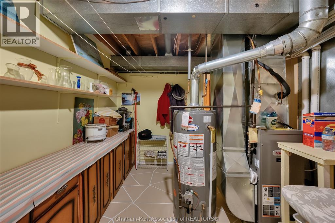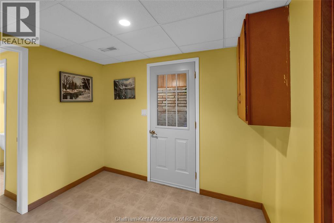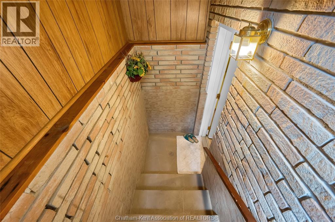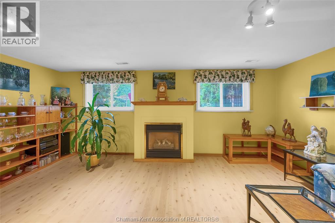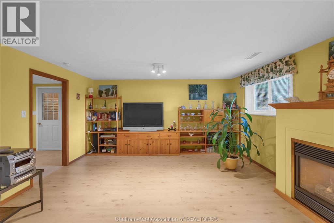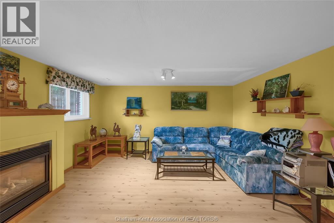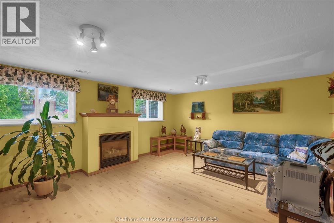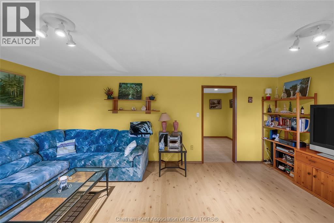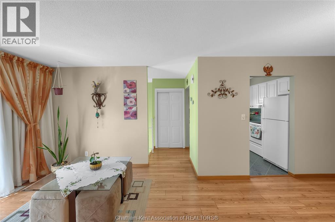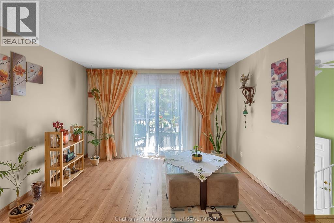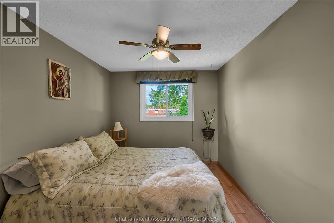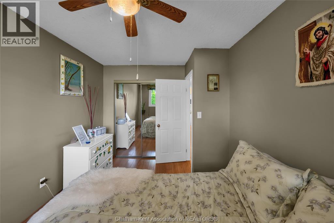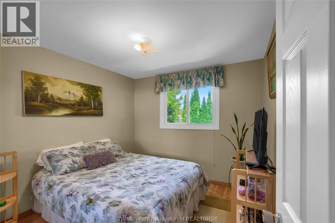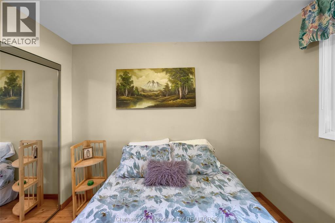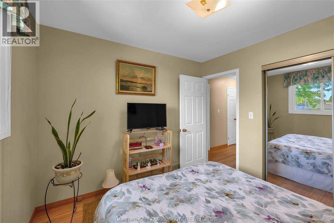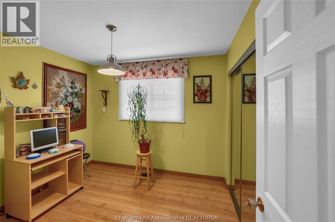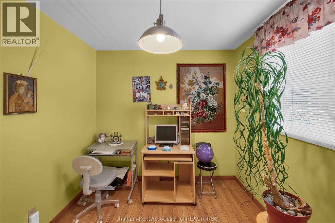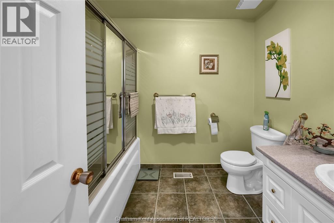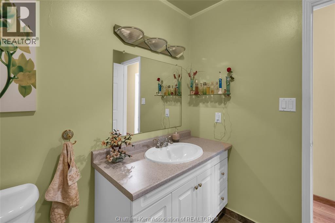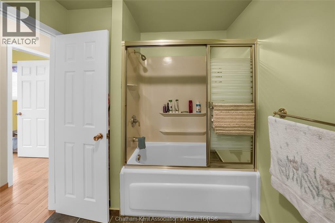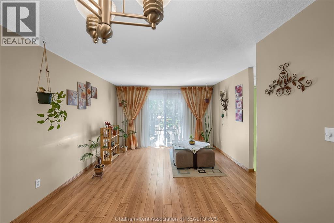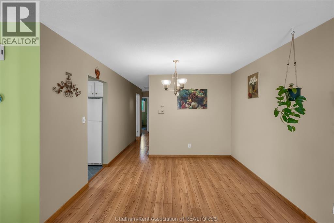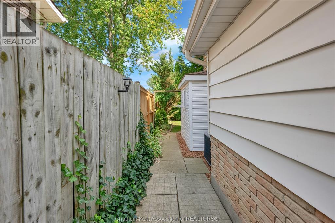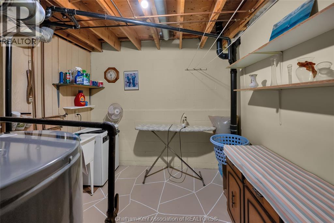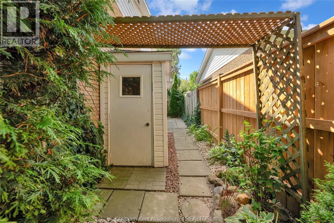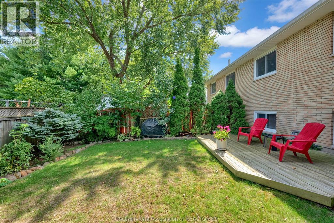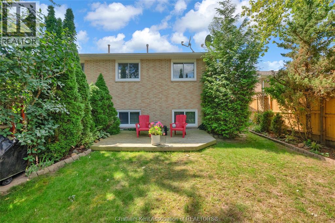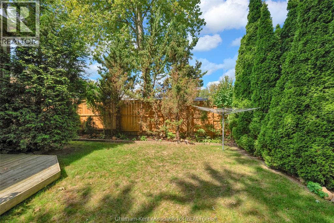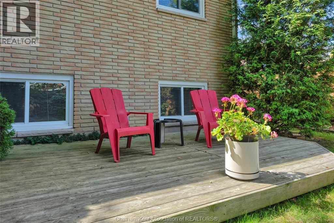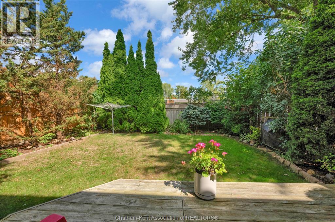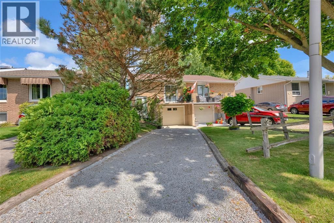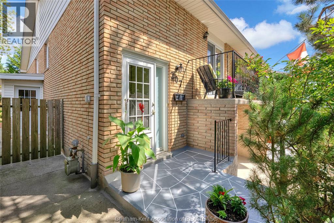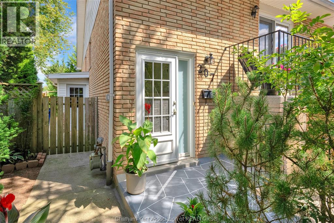207 Coverdale Street Chatham, Ontario N7L 4T3
$429,000
Welcome to this well-maintained and updated 1977 raised ranch, offering charm, and convenience in a sought-after neighbourhood close to schools and amenities. This bright and inviting home features three bedrooms, a four-piece bath and an additional powder room on the lower level for family and guests. The main floor boosts a functional layout while the lower level provides extra living space perfect for a family room, office or recreation area. Neat, clean and move in ready, this property reflects pride of ownership throughout. Don't miss this opportunity to make it yours. (id:50886)
Property Details
| MLS® Number | 25022872 |
| Property Type | Single Family |
| Features | Gravel Driveway |
Building
| Bathroom Total | 2 |
| Bedrooms Above Ground | 3 |
| Bedrooms Total | 3 |
| Appliances | Dishwasher, Dryer, Refrigerator, Stove, Washer |
| Architectural Style | Raised Ranch |
| Constructed Date | 1977 |
| Construction Style Attachment | Semi-detached |
| Cooling Type | Central Air Conditioning |
| Exterior Finish | Aluminum/vinyl, Brick |
| Flooring Type | Ceramic/porcelain, Laminate |
| Foundation Type | Block |
| Half Bath Total | 1 |
| Heating Fuel | Natural Gas |
| Heating Type | Furnace |
| Type | House |
Parking
| Garage |
Land
| Acreage | No |
| Fence Type | Fence |
| Size Irregular | 29.82 X 120.4 / 0.077 Ac |
| Size Total Text | 29.82 X 120.4 / 0.077 Ac|under 1/4 Acre |
| Zoning Description | Rl2 |
Rooms
| Level | Type | Length | Width | Dimensions |
|---|---|---|---|---|
| Lower Level | Laundry Room | 11 ft ,8 in | 20 ft ,3 in | 11 ft ,8 in x 20 ft ,3 in |
| Lower Level | Family Room | 19 ft ,4 in | 15 ft ,2 in | 19 ft ,4 in x 15 ft ,2 in |
| Lower Level | 2pc Bathroom | 7 ft | 3 ft ,7 in | 7 ft x 3 ft ,7 in |
| Main Level | 4pc Bathroom | Measurements not available | ||
| Main Level | Bedroom | 9 ft ,9 in | 9 ft ,3 in | 9 ft ,9 in x 9 ft ,3 in |
| Main Level | Bedroom | 13 ft ,6 in | 9 ft ,3 in | 13 ft ,6 in x 9 ft ,3 in |
| Main Level | Bedroom | 8 ft ,8 in | 16 ft ,6 in | 8 ft ,8 in x 16 ft ,6 in |
| Main Level | Kitchen | 9 ft | 8 ft ,4 in | 9 ft x 8 ft ,4 in |
| Main Level | Living Room/dining Room | 12 ft ,9 in | 20 ft ,3 in | 12 ft ,9 in x 20 ft ,3 in |
https://www.realtor.ca/real-estate/28848770/207-coverdale-street-chatham
Contact Us
Contact us for more information
Michelle Hetherington
Sales Person
425 Mcnaughton Ave W.
Chatham, Ontario N7L 4K4
(519) 354-5470
www.royallepagechathamkent.com/

