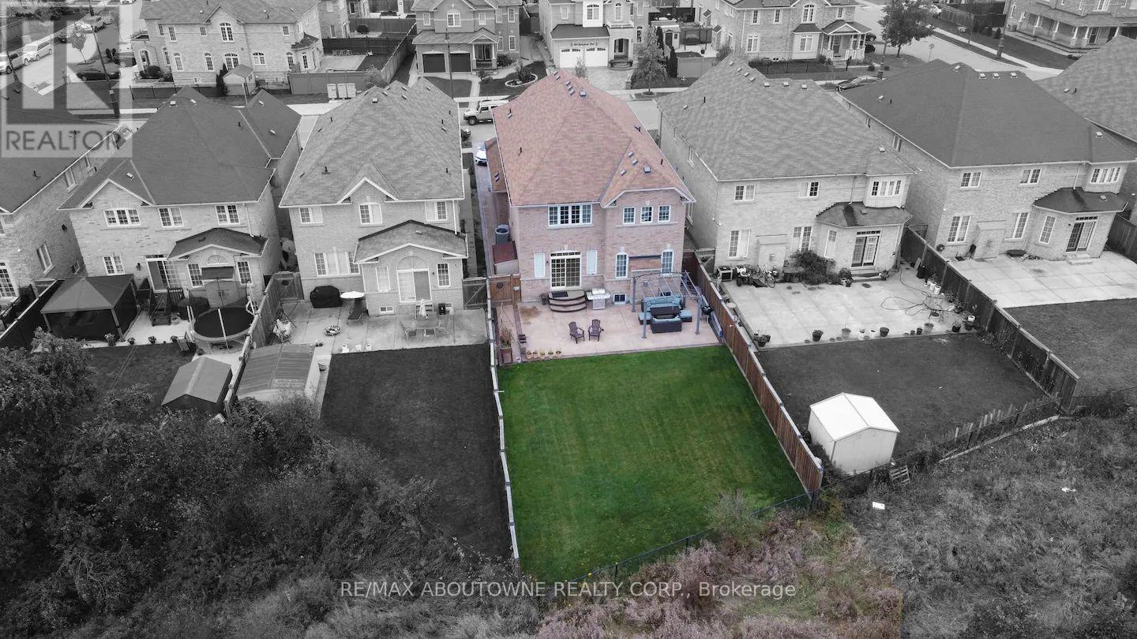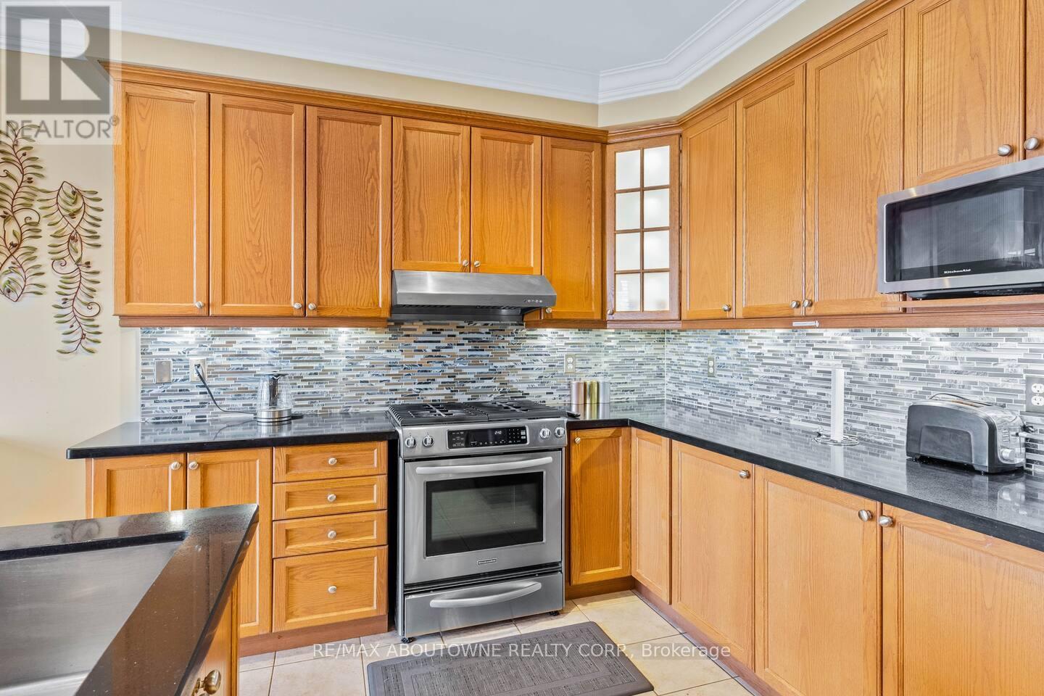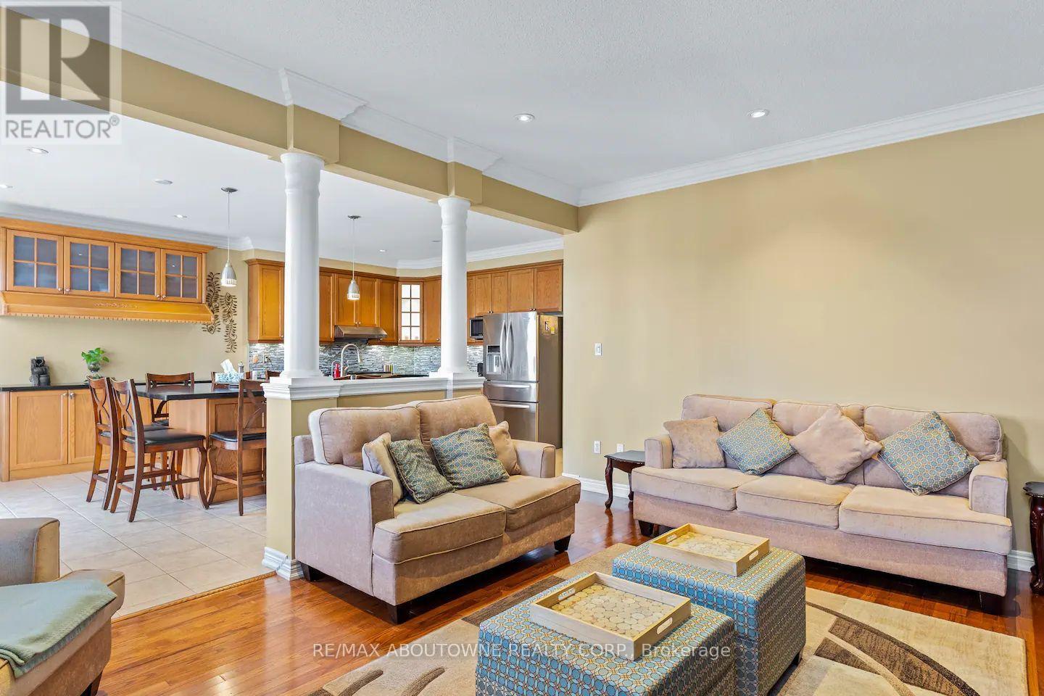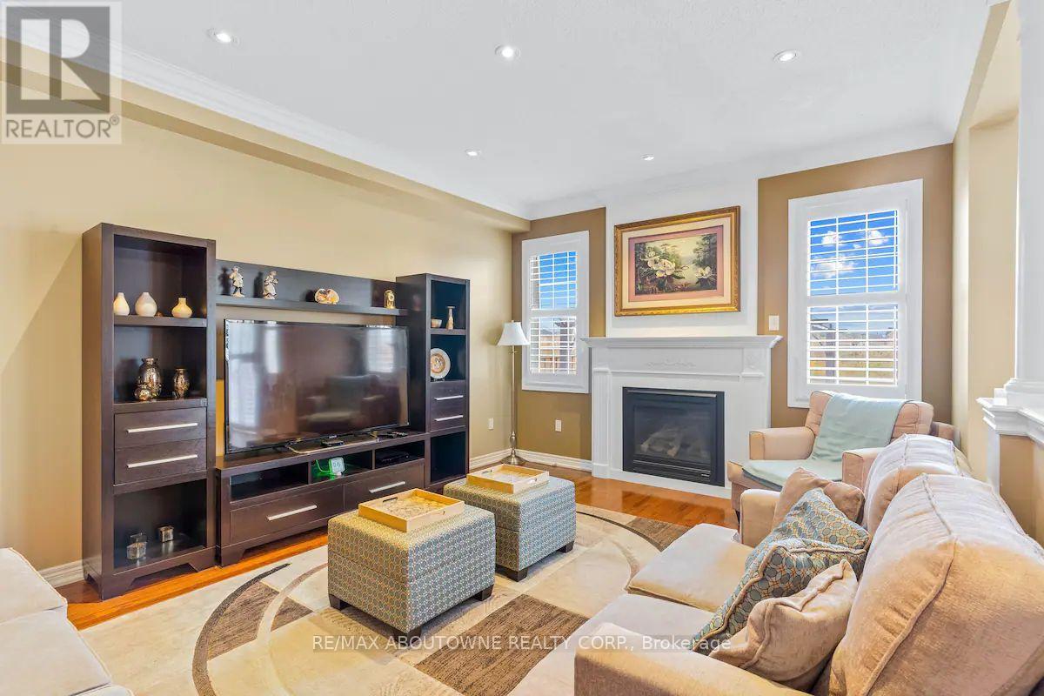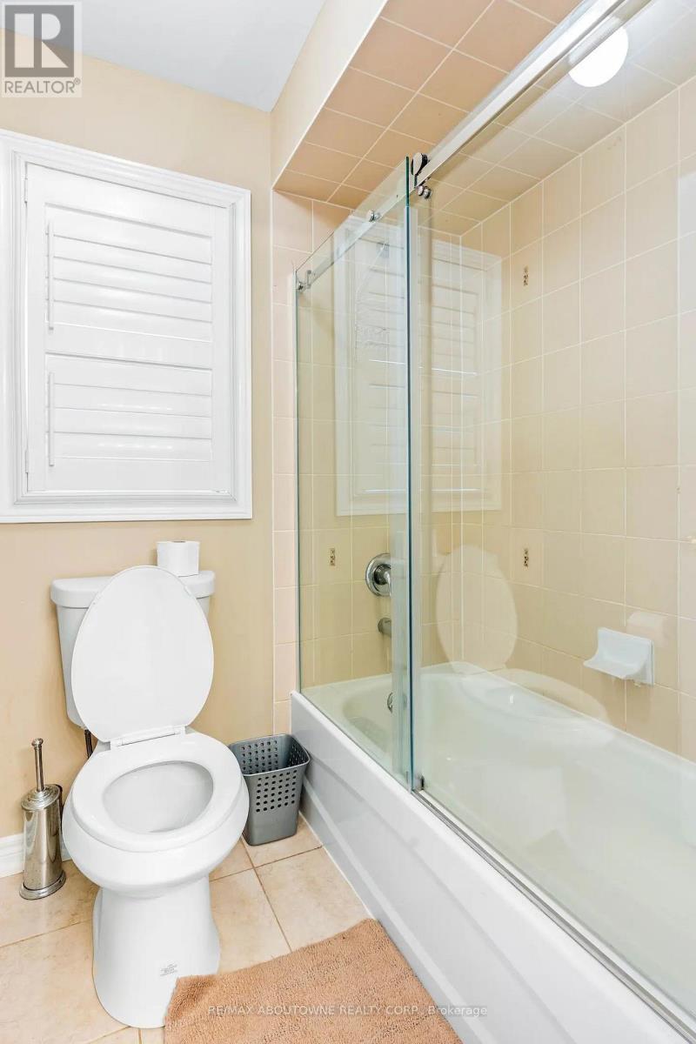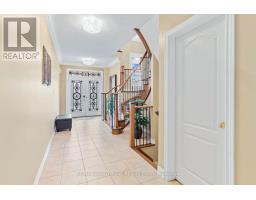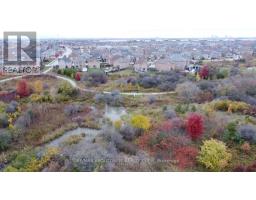207 Gardenbrooke Trail Brampton, Ontario L6P 3G5
$3,950 Monthly
Well Maintained and Highly Upgraded 5 Bedroom, 3.5 Washroom Detached Home in the Castlemore/Gore Area of Brampton. Hardwood Floors, California Shutters, Crown Moulding, and Pot Lights Throughout The Home. Open, Spacious Kitchen with Large8-Seat Stone Island and Pantry/Bar. Stainless Steel Appliances inc. Gas Stove. Beautiful Curb Appeal That Includes Interlocking Pavers, Outdoor Pot Lights, and Pristine Landscaping. Extra Long Ravine Lot That Includes Stamped Concrete &Pergola in Backyard. Steps From Plaza, Bus Stop, Schools and Trail. Few Min Drive to Hwy 427, Hospital, Vaughan, Gore-Ebenezer Plaza, Community Centre, & Much More. (id:50886)
Property Details
| MLS® Number | W10404708 |
| Property Type | Single Family |
| Community Name | Bram East |
| ParkingSpaceTotal | 3 |
Building
| BathroomTotal | 4 |
| BedroomsAboveGround | 5 |
| BedroomsTotal | 5 |
| Appliances | Water Heater, Dishwasher, Dryer, Furniture, Range, Refrigerator, Stove, Washer, Window Coverings |
| ConstructionStyleAttachment | Detached |
| CoolingType | Central Air Conditioning |
| ExteriorFinish | Brick |
| FlooringType | Hardwood, Tile |
| FoundationType | Concrete |
| HalfBathTotal | 1 |
| HeatingFuel | Natural Gas |
| HeatingType | Forced Air |
| StoriesTotal | 2 |
| Type | House |
| UtilityWater | Municipal Water |
Parking
| Attached Garage |
Land
| Acreage | No |
| Sewer | Sanitary Sewer |
| SizeDepth | 148 Ft |
| SizeFrontage | 40 Ft ,2 In |
| SizeIrregular | 40.22 X 148 Ft |
| SizeTotalText | 40.22 X 148 Ft|under 1/2 Acre |
Rooms
| Level | Type | Length | Width | Dimensions |
|---|---|---|---|---|
| Second Level | Bedroom | 3.35 m | 3.96 m | 3.35 m x 3.96 m |
| Second Level | Bedroom | 3.35 m | 4.11 m | 3.35 m x 4.11 m |
| Second Level | Bedroom | 5.13 m | 4.57 m | 5.13 m x 4.57 m |
| Second Level | Bedroom | Measurements not available | ||
| Second Level | Bedroom | 3.35 m | 4.11 m | 3.35 m x 4.11 m |
| Main Level | Living Room | 3.81 m | 8.07 m | 3.81 m x 8.07 m |
| Main Level | Den | 3.2 m | 3 m | 3.2 m x 3 m |
| Main Level | Family Room | 3.81 m | 5.02 m | 3.81 m x 5.02 m |
| Main Level | Kitchen | 4.62 m | 2.89 m | 4.62 m x 2.89 m |
| Main Level | Eating Area | 4.62 m | 4 m | 4.62 m x 4 m |
| Main Level | Bathroom | Measurements not available | ||
| Main Level | Laundry Room | Measurements not available |
https://www.realtor.ca/real-estate/27610576/207-gardenbrooke-trail-brampton-bram-east-bram-east
Interested?
Contact us for more information
Raj Phull
Salesperson
1235 North Service Rd W #100
Oakville, Ontario L6M 2W2


