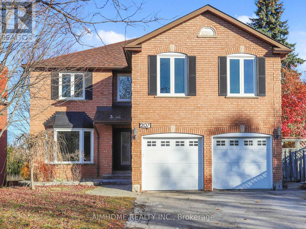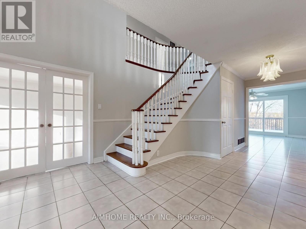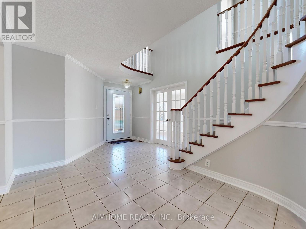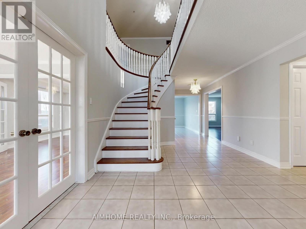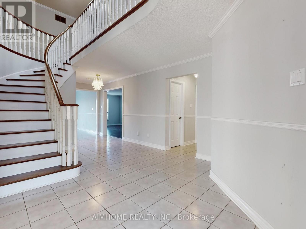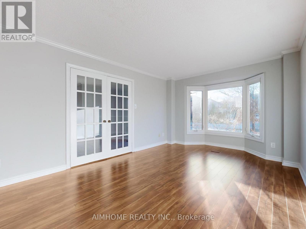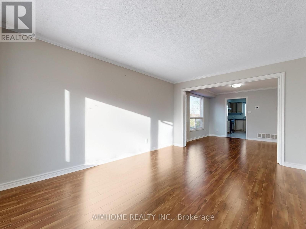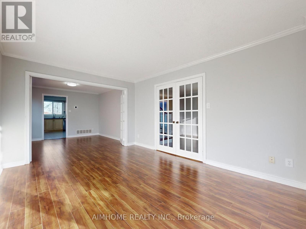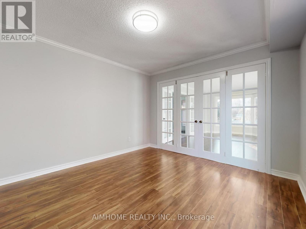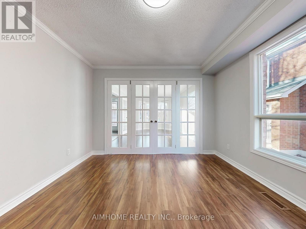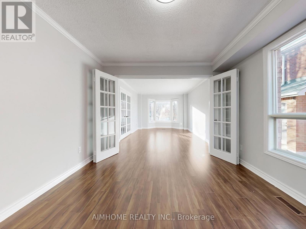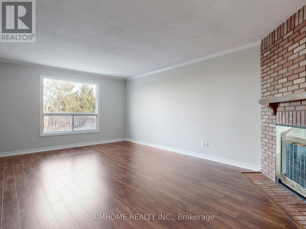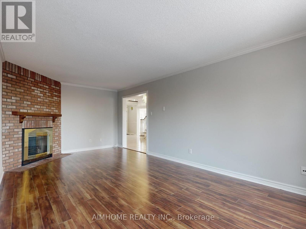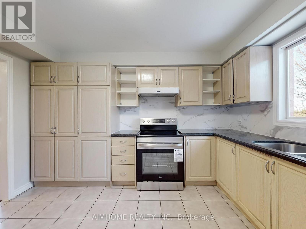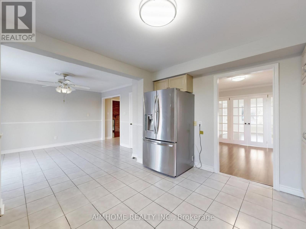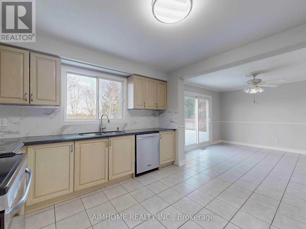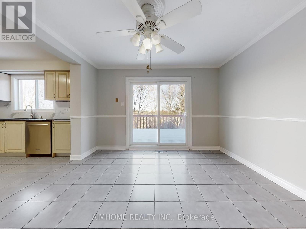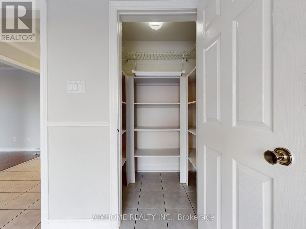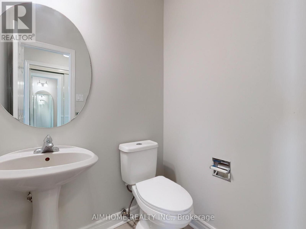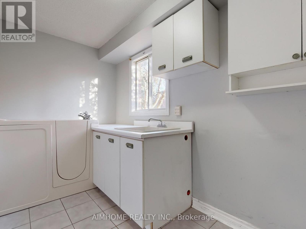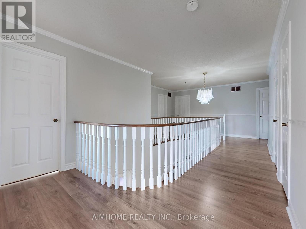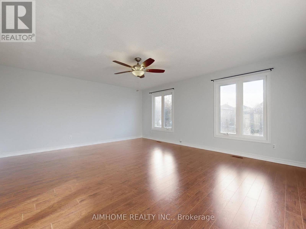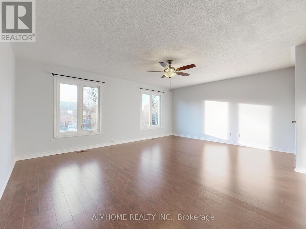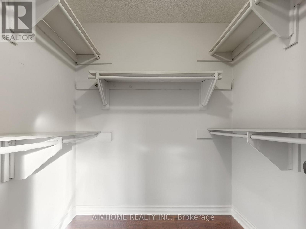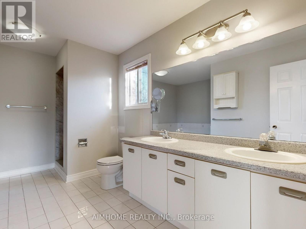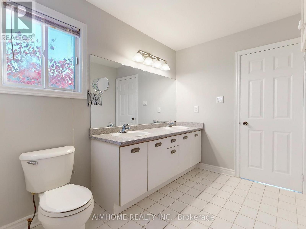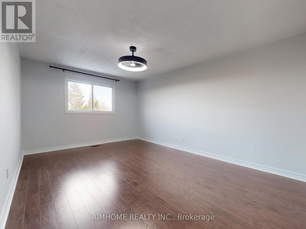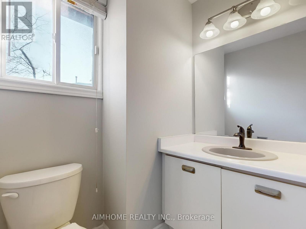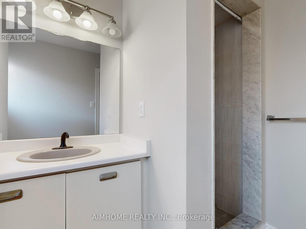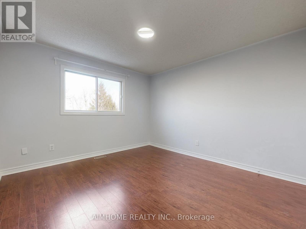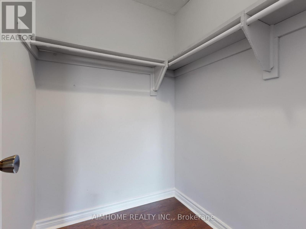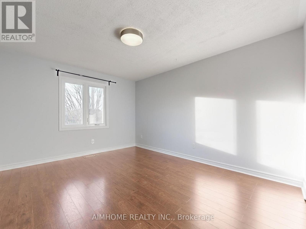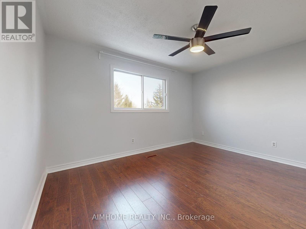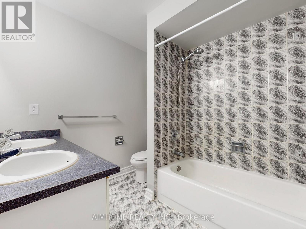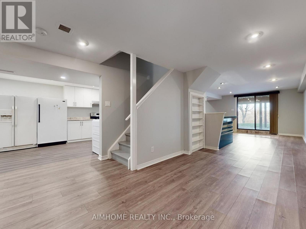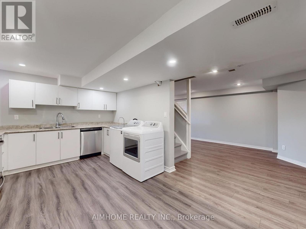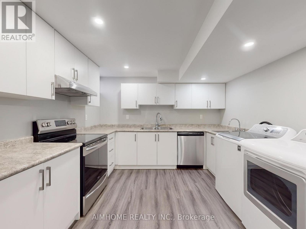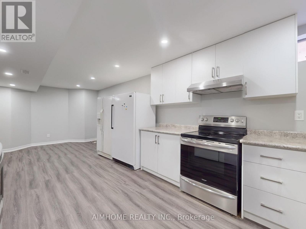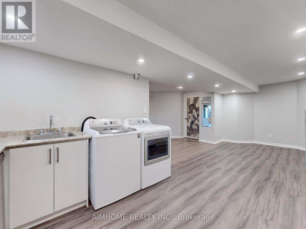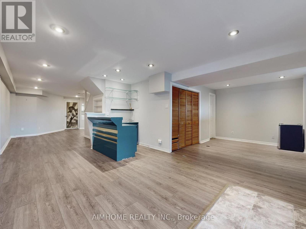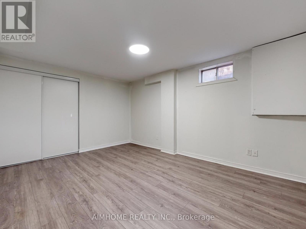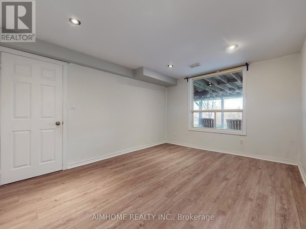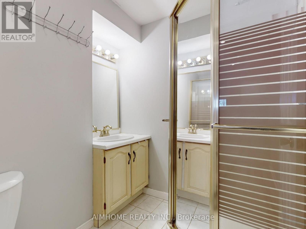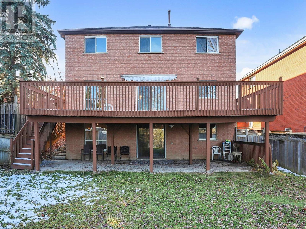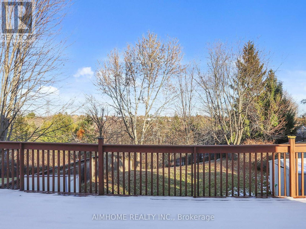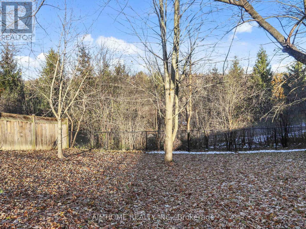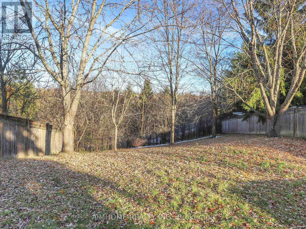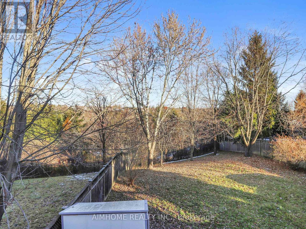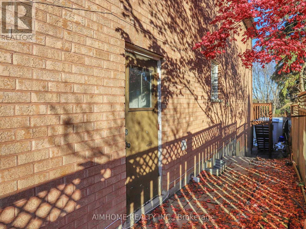207 Kensit Avenue Newmarket, Ontario L3X 1S6
$1,599,000
Deep lot backing onto a ravine with a walk-out basement! Welcome to this quiet, family-friendly, and mature neighbourhood in Newmarket. Step into an open and airy foyer with a stunning circular staircase. The living room on your left features French doors that bring in natural light while offering privacy when needed. A second set of French doors between the living and dining rooms allows flexible use of the space. The large, open-concept kitchen overlooks the serene backyard and includes a spacious breakfast area that opens to the deck through sliding doors-ideal for effortless indoor-outdoor dining in the summer. The family room, with a fireplace and ravine views, provides a cozy and inviting gathering space. Upstairs, you'll find five generous bedrooms and three bathrooms, offering ample space for the whole family. The walk-out basement adds two additional bedrooms, a second kitchen, and a full bathroom-perfect for multi-generational living or rental income potential. Enjoy picturesque, year-round ravine views, all while being conveniently located near Yonge Street, public transit, grocery stores, and other amenities. (id:50886)
Property Details
| MLS® Number | N12565228 |
| Property Type | Single Family |
| Community Name | Armitage |
| Equipment Type | Water Heater |
| Features | Carpet Free |
| Parking Space Total | 4 |
| Rental Equipment Type | Water Heater |
Building
| Bathroom Total | 5 |
| Bedrooms Above Ground | 5 |
| Bedrooms Below Ground | 2 |
| Bedrooms Total | 7 |
| Appliances | Dishwasher, Dryer, Hood Fan, Stove, Washer, Refrigerator |
| Basement Development | Finished |
| Basement Features | Walk Out |
| Basement Type | N/a (finished) |
| Construction Style Attachment | Detached |
| Cooling Type | Central Air Conditioning |
| Exterior Finish | Brick |
| Fireplace Present | Yes |
| Flooring Type | Laminate, Ceramic |
| Foundation Type | Concrete |
| Half Bath Total | 1 |
| Heating Fuel | Natural Gas |
| Heating Type | Forced Air |
| Stories Total | 2 |
| Size Interior | 3,000 - 3,500 Ft2 |
| Type | House |
| Utility Water | Municipal Water |
Parking
| Attached Garage | |
| Garage |
Land
| Acreage | No |
| Sewer | Sanitary Sewer |
| Size Depth | 193 Ft ,8 In |
| Size Frontage | 49 Ft ,3 In |
| Size Irregular | 49.3 X 193.7 Ft ; 214.05 X 62.57x 173.37 X 49.31 Ft |
| Size Total Text | 49.3 X 193.7 Ft ; 214.05 X 62.57x 173.37 X 49.31 Ft |
Rooms
| Level | Type | Length | Width | Dimensions |
|---|---|---|---|---|
| Second Level | Bedroom 5 | 3.36 m | 3.98 m | 3.36 m x 3.98 m |
| Second Level | Primary Bedroom | 4.85 m | 5.67 m | 4.85 m x 5.67 m |
| Second Level | Bedroom 2 | 3.47 m | 4.97 m | 3.47 m x 4.97 m |
| Second Level | Bedroom 3 | 3.6 m | 3.75 m | 3.6 m x 3.75 m |
| Second Level | Bedroom 4 | 3.47 m | 3.75 m | 3.47 m x 3.75 m |
| Basement | Recreational, Games Room | 7.2 m | 9.54 m | 7.2 m x 9.54 m |
| Main Level | Living Room | 3.48 m | 6.28 m | 3.48 m x 6.28 m |
| Main Level | Dining Room | 3.35 m | 8.14 m | 3.35 m x 8.14 m |
| Main Level | Kitchen | 3.78 m | 6.34 m | 3.78 m x 6.34 m |
| Main Level | Eating Area | 3.78 m | 6.34 m | 3.78 m x 6.34 m |
| Main Level | Family Room | 3.35 m | 8.14 m | 3.35 m x 8.14 m |
https://www.realtor.ca/real-estate/29125088/207-kensit-avenue-newmarket-armitage-armitage
Contact Us
Contact us for more information
Fangfang Ma
Broker
www.rainzhangrealtors.com/
2175 Sheppard Ave E. Suite 106
Toronto, Ontario M2J 1W8
(416) 490-0880
(416) 490-8850
www.aimhomerealty.ca/
Rain Zhang
Salesperson
www.rainzhangrealtors.com/
2175 Sheppard Ave E. Suite 106
Toronto, Ontario M2J 1W8
(416) 490-0880
(416) 490-8850
www.aimhomerealty.ca/

