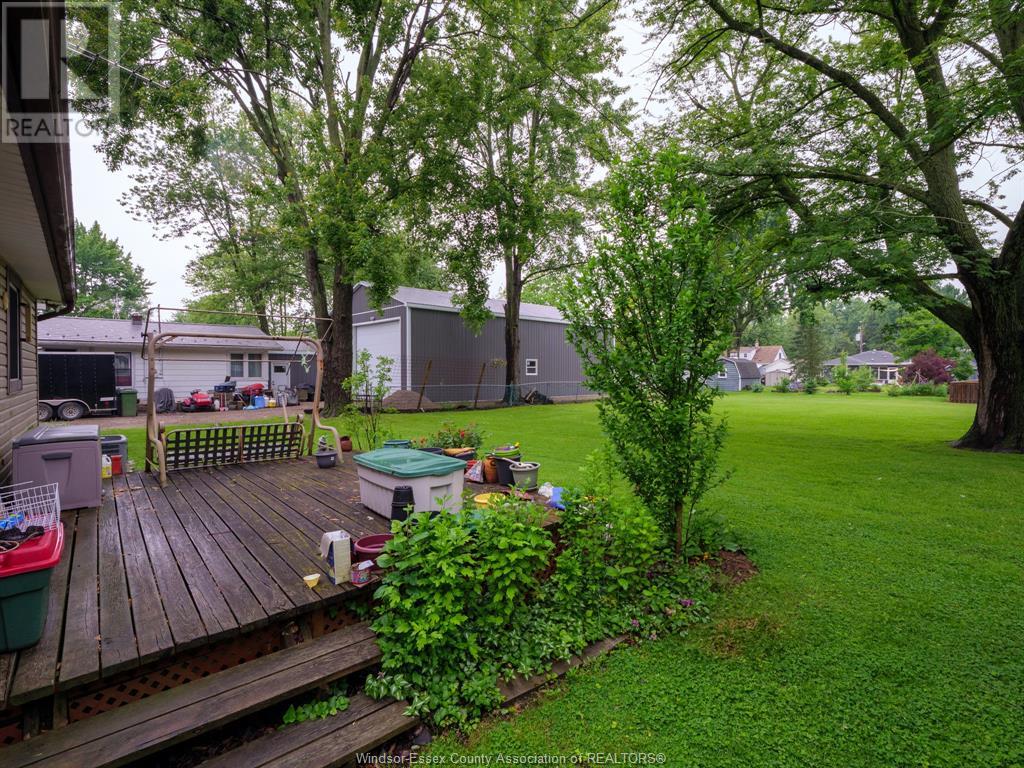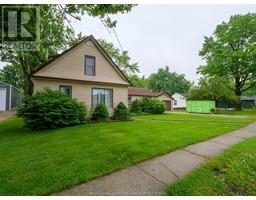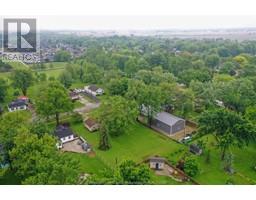207 Laird Avenue Essex, Ontario N8M 1S6
$322,700
Prime Essex Property with Development Potential! Located in the heart of Essex, this fantastic property offers nearly half an acre with an impressive 110 ft frontage, zoned R1.1—opening the door to potential severance into two 55 ft lots (buyer to verify). Whether you're looking to invest, build, or renovate, this is a rare opportunity in a desirable, central location. The existing home features 4 bedrooms and 1 full bath, with charming country character throughout. The main floor includes a welcoming country kitchen, adjacent office/utility room, spacious laundry/mudroom leading to a sundeck, a large dining area, living room, and two bedrooms. Upstairs you’ll find two additional bedrooms and the full bathroom. A detached 20’ x 25’ garage adds great utility, while mature trees provide natural beauty and privacy. Whether you choose to modernise the current home or redevelop the lot, this attractive parcel offers flexibility and future potential. Don’t miss out on this exciting Essex opportunity! (id:50886)
Property Details
| MLS® Number | 25014490 |
| Property Type | Single Family |
| Features | Front Driveway, Gravel Driveway |
Building
| Bathroom Total | 1 |
| Bedrooms Above Ground | 4 |
| Bedrooms Total | 4 |
| Appliances | Dryer, Microwave Range Hood Combo, Refrigerator, Stove, Washer |
| Constructed Date | 1880 |
| Construction Style Attachment | Detached |
| Cooling Type | Central Air Conditioning |
| Exterior Finish | Aluminum/vinyl |
| Flooring Type | Carpeted |
| Foundation Type | Block |
| Heating Fuel | Natural Gas |
| Heating Type | Forced Air, Furnace |
| Stories Total | 2 |
| Type | House |
Parking
| Detached Garage | |
| Garage |
Land
| Acreage | No |
| Fence Type | Fence |
| Landscape Features | Landscaped |
| Size Irregular | 110 X Irreg Ft |
| Size Total Text | 110 X Irreg Ft |
| Zoning Description | R1.1 |
Rooms
| Level | Type | Length | Width | Dimensions |
|---|---|---|---|---|
| Second Level | 4pc Bathroom | 6'2"" x 7' | ||
| Second Level | Bedroom | 10' x 13'3"" | ||
| Second Level | Bedroom | 9'4"" x 15'6"" | ||
| Main Level | Bedroom | 9'10"" x 11'2"" | ||
| Main Level | Primary Bedroom | 10'10"" x 11'2"" | ||
| Main Level | Office | 11' x 10'9"" | ||
| Main Level | Laundry Room | 6'1"" x 23'4"" | ||
| Main Level | Living Room | 16'1"" x 11'2"" | ||
| Main Level | Dining Room | 11'10"" x 11'3"" | ||
| Main Level | Kitchen | 10'10"" x 12'10"" | ||
| Main Level | Foyer | Measurements not available |
https://www.realtor.ca/real-estate/28445301/207-laird-avenue-essex
Contact Us
Contact us for more information
Brian Bondy
Sales Person
www.bradbondy.com/
80 Sandwich Street South
Amherstburg, Ontario N9V 1Z6
(519) 736-1766
(519) 736-1765
www.remax-preferred-on.com/
Brad Bondy
Broker
bradbondy.com/
www.facebook.com/teambradbondy
www.linkedin.com/in/brad-bondy-team/
www.instagram.com/teambradbondy/
80 Sandwich Street South
Amherstburg, Ontario N9V 1Z6
(519) 736-1766
(519) 736-1765
www.remax-preferred-on.com/
Amy Bailey
Sales Person
80 Sandwich Street South
Amherstburg, Ontario N9V 1Z6
(519) 736-1766
(519) 736-1765
www.remax-preferred-on.com/













































































