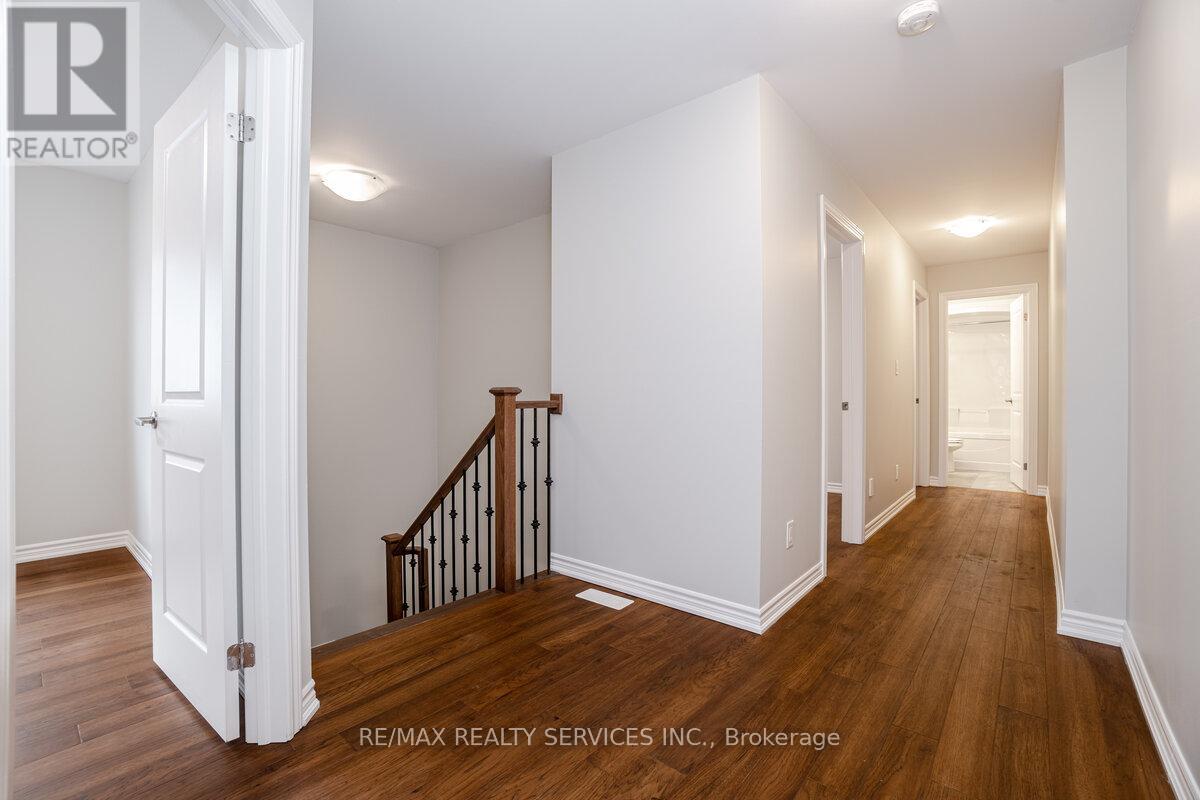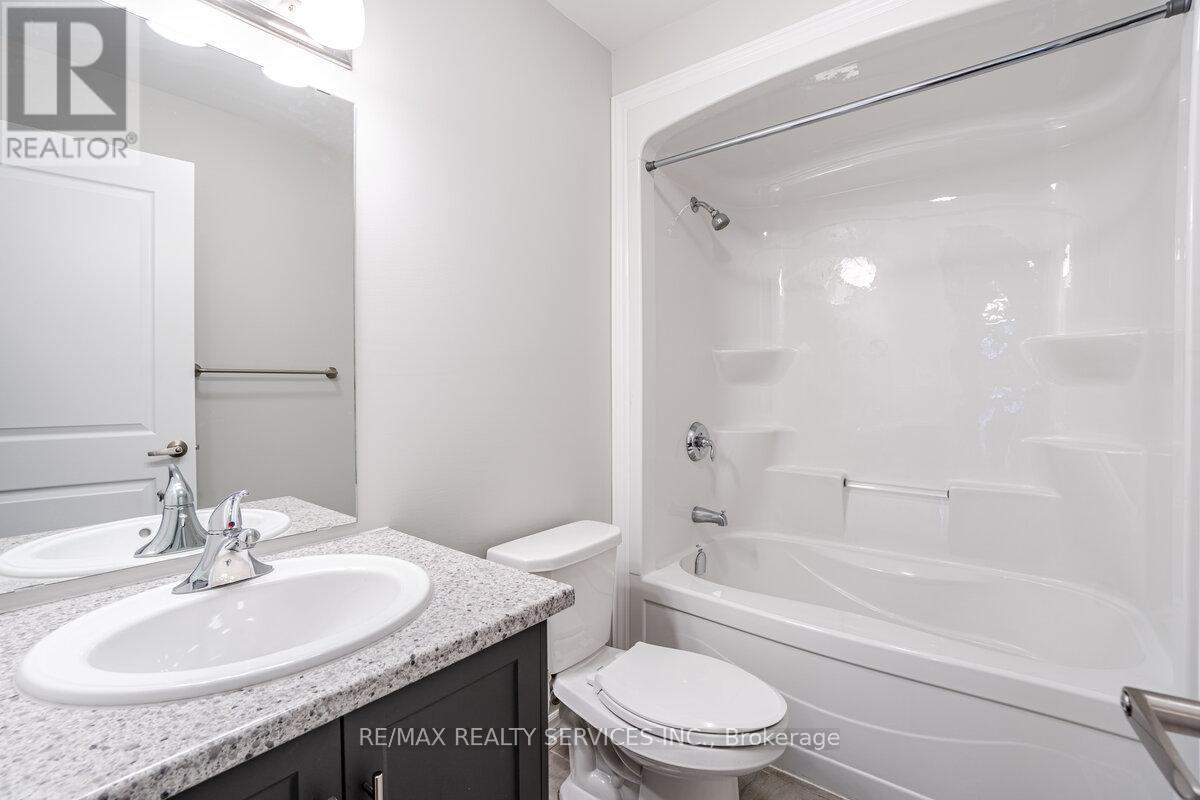207 Louise Street Welland, Ontario L3B 0H8
4 Bedroom
3 Bathroom
Forced Air
$2,800 Monthly
Gorgeous 4-bedroom home in a desirable, growing community! This home features no sidewalk to shovel and beautiful hardwood flooring throughout. The upgraded kitchen boasts stunning granite countertops. The spacious primary bedroom includes an ensuite washroom, his/her closets, and a private balcony. All the bedrooms are generously sized. Located on the outer skirts of Welland, yet still close to everything highways, schools, public transit, and parks are all just a short distance away. A perfect blend of comfort and convenience! (id:50886)
Property Details
| MLS® Number | X10410361 |
| Property Type | Single Family |
| ParkingSpaceTotal | 3 |
Building
| BathroomTotal | 3 |
| BedroomsAboveGround | 4 |
| BedroomsTotal | 4 |
| Appliances | Blinds, Dishwasher, Dryer, Microwave, Refrigerator, Stove, Washer, Window Coverings |
| BasementDevelopment | Unfinished |
| BasementType | N/a (unfinished) |
| ConstructionStyleAttachment | Detached |
| ExteriorFinish | Brick |
| FlooringType | Hardwood |
| FoundationType | Poured Concrete |
| HalfBathTotal | 1 |
| HeatingFuel | Natural Gas |
| HeatingType | Forced Air |
| StoriesTotal | 2 |
| Type | House |
| UtilityWater | Municipal Water |
Parking
| Attached Garage |
Land
| Acreage | No |
| Sewer | Sanitary Sewer |
Rooms
| Level | Type | Length | Width | Dimensions |
|---|---|---|---|---|
| Second Level | Bedroom 3 | 2.74 m | 3.48 m | 2.74 m x 3.48 m |
| Second Level | Primary Bedroom | 4.27 m | 3.28 m | 4.27 m x 3.28 m |
| Second Level | Bedroom 2 | 3.05 m | 2.74 m | 3.05 m x 2.74 m |
| Second Level | Bedroom 4 | 3.43 m | 2.74 m | 3.43 m x 2.74 m |
| Main Level | Living Room | 3.96 m | 2.79 m | 3.96 m x 2.79 m |
| Main Level | Kitchen | 4.57 m | 3.2 m | 4.57 m x 3.2 m |
| Main Level | Great Room | 3.96 m | 2.79 m | 3.96 m x 2.79 m |
https://www.realtor.ca/real-estate/27624208/207-louise-street-welland
Interested?
Contact us for more information
Sonijya Raj
Broker
RE/MAX Realty Services Inc.
295 Queen Street East
Brampton, Ontario L6W 3R1
295 Queen Street East
Brampton, Ontario L6W 3R1





























































