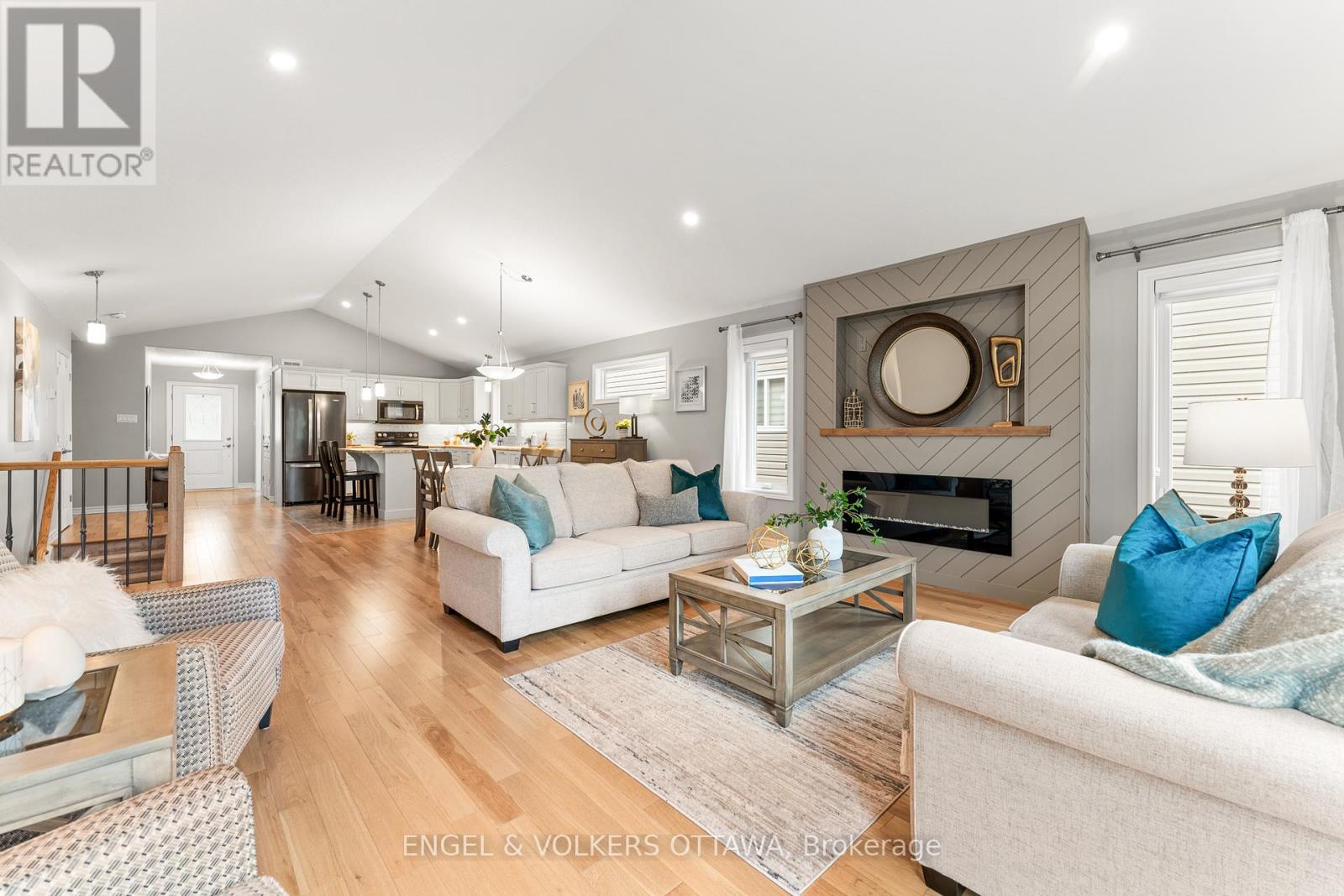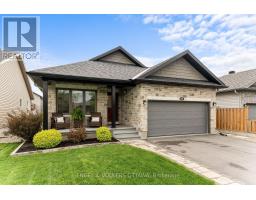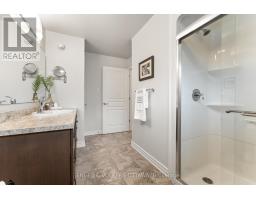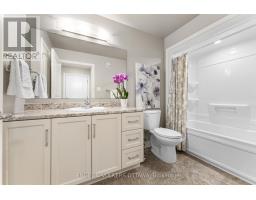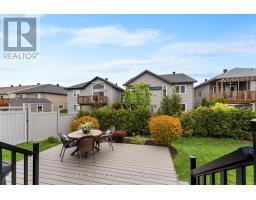207 Mckenny Street Mississippi Mills, Ontario K0A 1A0
$789,000
Beautifully crafted bungalow in Mill Run, one of Almonte's most sought-after communities. Offering 2+1 bedrooms & 3 full bathrooms, this home features an open-concept layout designed for both everyday living & effortless entertaining. Vaulted ceilings enhance spacious main living area, complemented by tile & hardwood flooring throughout. Custom kitchen is heart of the home featuring ample cabinetry, large island with seating, stainless steel appliances & smart design that blends style with function. Living room offers warm, modern vibe with sleek linear electric fireplace & shiplap surround. Primary suite features generous walk-in closet & private ensuite perfect for unwinding at days end. Main-level laundry room includes added storage for extra convenience. Finished basement adds flexible living space with rec room, cozy gas fireplace, full bath & large bedroom ideal for guests, teens, or home office setup. Step outside to landscaped yard designed for relaxation & entertaining. Composite wood deck includes built-in natural gas line for BBQs & sunset dining. Prime location within walking distance to grocery, pharmacy, coffee shops, hardware store & downtown Almonte with its boutiques, cafes & restaurants. Nearby Almonte Riverwalk offers scenic trails, waterfalls & river views along the Mississippi. This home blends comfort, convenience & community offering refined, low-maintenance living with vibrant small-town charm. (id:50886)
Property Details
| MLS® Number | X12171464 |
| Property Type | Single Family |
| Community Name | 912 - Mississippi Mills (Ramsay) Twp |
| Amenities Near By | Public Transit, Schools |
| Community Features | School Bus |
| Features | Flat Site, Dry, Paved Yard |
| Parking Space Total | 4 |
| Structure | Deck, Porch |
Building
| Bathroom Total | 3 |
| Bedrooms Above Ground | 2 |
| Bedrooms Below Ground | 1 |
| Bedrooms Total | 3 |
| Age | 6 To 15 Years |
| Amenities | Fireplace(s) |
| Appliances | Garage Door Opener Remote(s), Blinds, Dishwasher, Dryer, Microwave, Stove, Washer, Refrigerator |
| Architectural Style | Bungalow |
| Basement Development | Finished |
| Basement Type | Full (finished) |
| Construction Style Attachment | Detached |
| Cooling Type | Central Air Conditioning |
| Exterior Finish | Stone, Vinyl Siding |
| Fire Protection | Smoke Detectors |
| Fireplace Present | Yes |
| Fireplace Total | 2 |
| Foundation Type | Concrete |
| Heating Fuel | Natural Gas |
| Heating Type | Forced Air |
| Stories Total | 1 |
| Size Interior | 1,100 - 1,500 Ft2 |
| Type | House |
| Utility Water | Municipal Water |
Parking
| Attached Garage | |
| Garage |
Land
| Acreage | No |
| Fence Type | Fenced Yard |
| Land Amenities | Public Transit, Schools |
| Landscape Features | Landscaped |
| Sewer | Sanitary Sewer |
| Size Depth | 110 Ft ,2 In |
| Size Frontage | 43 Ft ,4 In |
| Size Irregular | 43.4 X 110.2 Ft |
| Size Total Text | 43.4 X 110.2 Ft|under 1/2 Acre |
| Zoning Description | D |
Rooms
| Level | Type | Length | Width | Dimensions |
|---|---|---|---|---|
| Lower Level | Recreational, Games Room | 8.26 m | 4.57 m | 8.26 m x 4.57 m |
| Lower Level | Bedroom 3 | 5.42 m | 3.35 m | 5.42 m x 3.35 m |
| Main Level | Great Room | 5.33 m | 7.74 m | 5.33 m x 7.74 m |
| Main Level | Kitchen | 3.16 m | 3.96 m | 3.16 m x 3.96 m |
| Main Level | Primary Bedroom | 3.9 m | 3.9 m | 3.9 m x 3.9 m |
| Main Level | Bedroom 2 | 3.07 m | 3.29 m | 3.07 m x 3.29 m |
| Main Level | Bathroom | 3.35 m | 1.59 m | 3.35 m x 1.59 m |
| Main Level | Laundry Room | 1.85 m | 1.6 m | 1.85 m x 1.6 m |
Utilities
| Cable | Available |
| Electricity | Installed |
| Sewer | Installed |
Contact Us
Contact us for more information
Orlene Campbell
Salesperson
www.orlenecampbell.ca/
292 Somerset Street West
Ottawa, Ontario K2P 0J6
(613) 422-8688
(613) 422-6200







