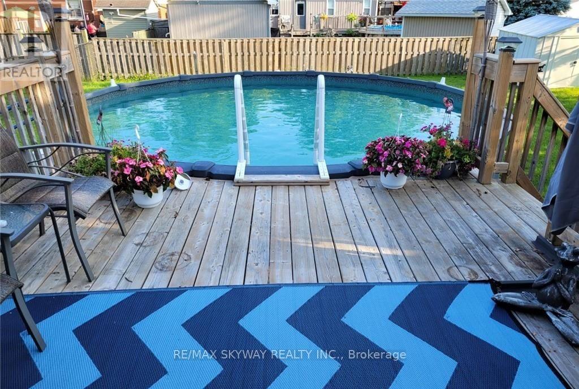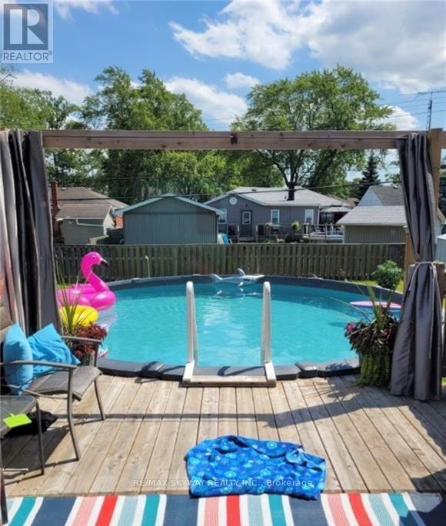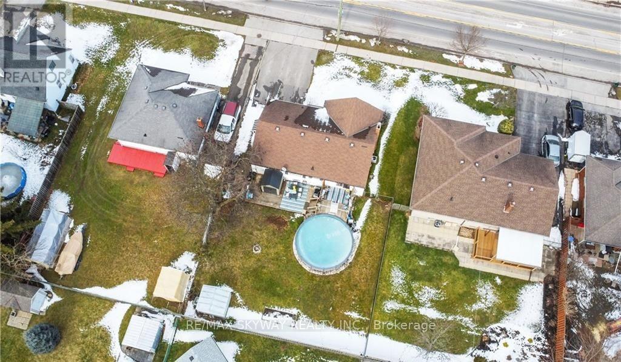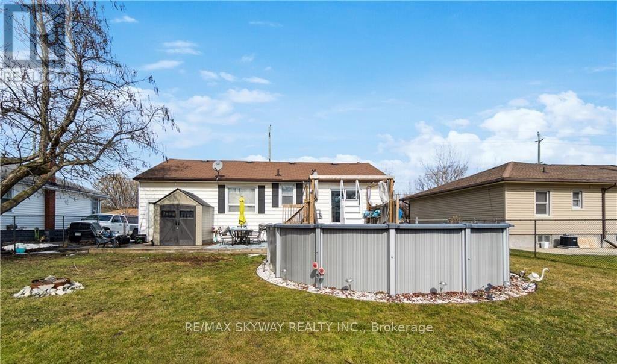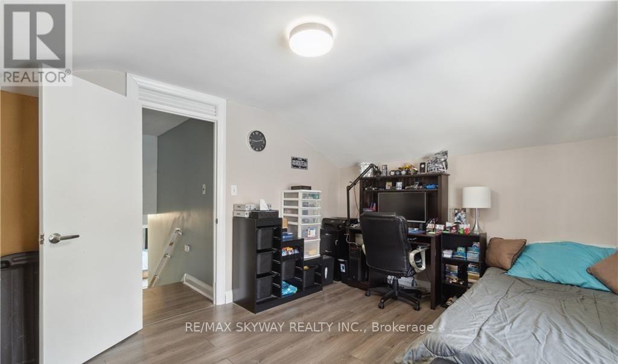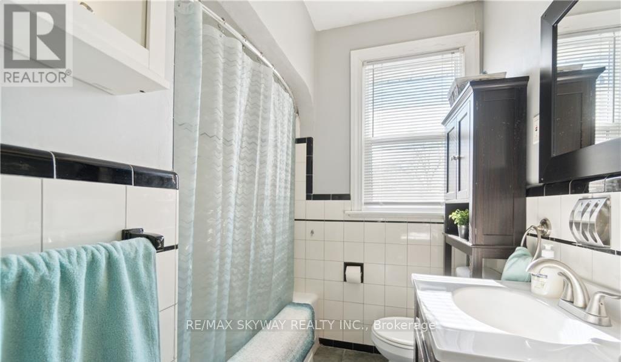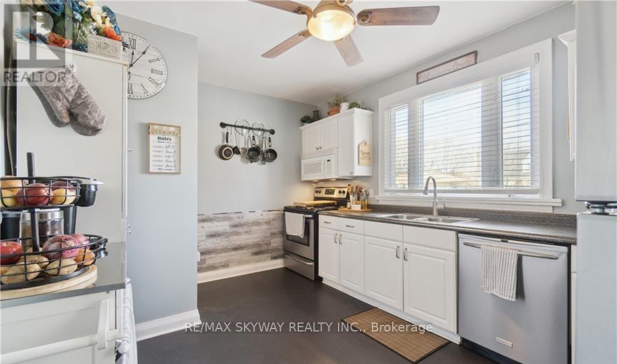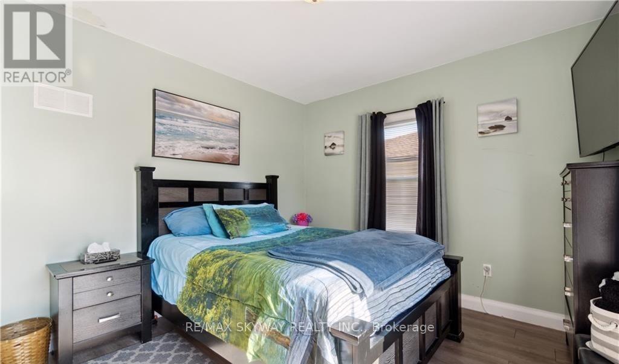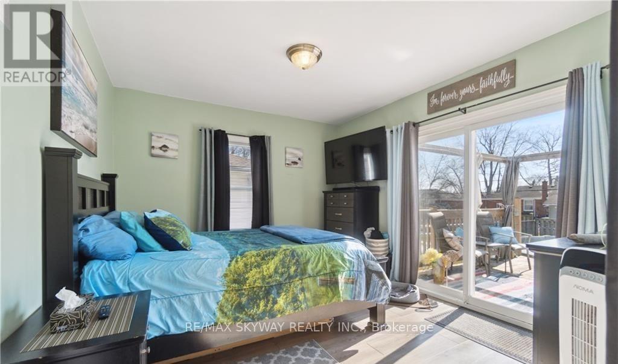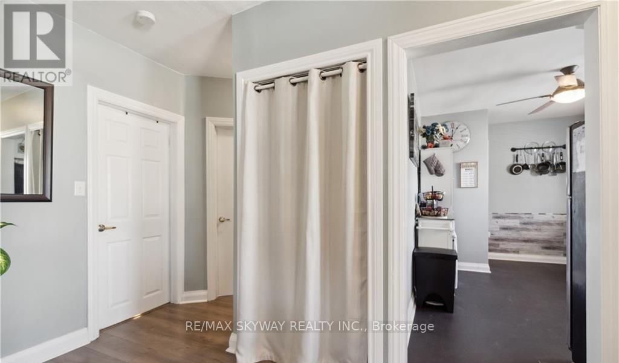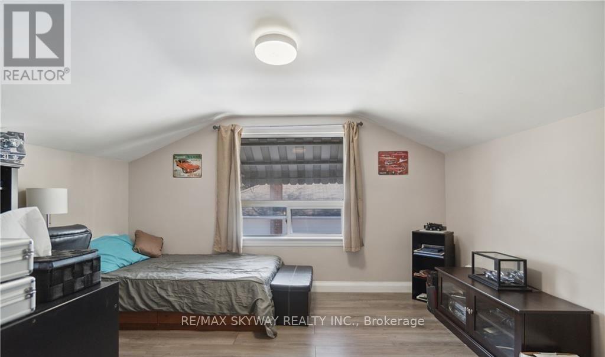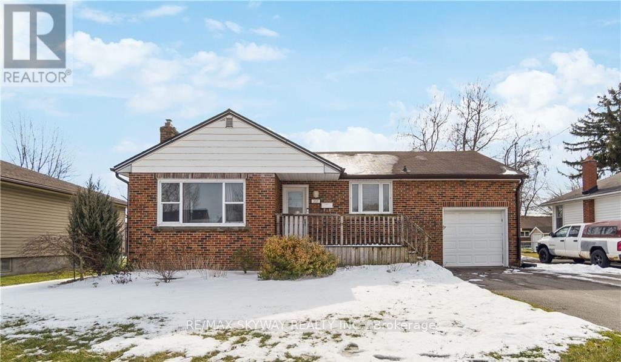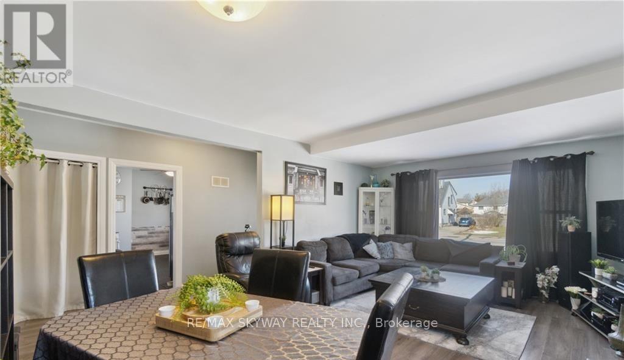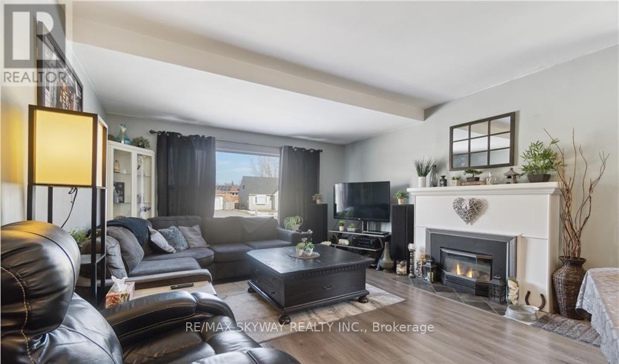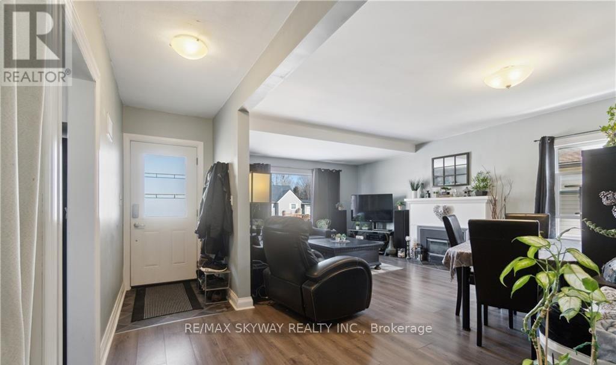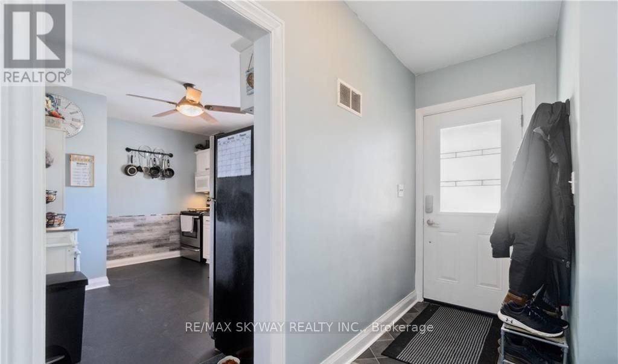207 Thorold Road N Welland, Ontario L3C 3V9
$3,200 Monthly
This 3 bedroom bungalow, might be the one for you! This home features a cozy living room/dining room that offers lots of natural light to fill the room & a stunning gas fireplace. Main floor has 2 bedrooms, 1 which has a large patio walkout to raised deck. Main level also has a 4-pc bath & spacious kitchen which has access to the garage. Additional upper level loft to be used as a bedroom or office. Summer is around the corner which makes this a perfect time to buy a home with a pool. Entertaining with family & friends in your backyard oasis with large patios & a fully fenced yard. Basement have 2 beds, 1 bath. (id:50886)
Property Details
| MLS® Number | X12324914 |
| Property Type | Single Family |
| Community Name | 769 - Prince Charles |
| Equipment Type | Water Heater |
| Parking Space Total | 3 |
| Pool Type | Above Ground Pool |
| Rental Equipment Type | Water Heater |
Building
| Bathroom Total | 2 |
| Bedrooms Above Ground | 3 |
| Bedrooms Below Ground | 2 |
| Bedrooms Total | 5 |
| Appliances | Dishwasher, Dryer, Hood Fan, Stove, Washer, Refrigerator |
| Architectural Style | Bungalow |
| Basement Type | None |
| Construction Style Attachment | Detached |
| Cooling Type | Central Air Conditioning |
| Exterior Finish | Brick, Vinyl Siding |
| Foundation Type | Concrete |
| Heating Fuel | Natural Gas |
| Heating Type | Forced Air |
| Stories Total | 1 |
| Size Interior | 700 - 1,100 Ft2 |
| Type | House |
| Utility Water | Municipal Water |
Parking
| Attached Garage | |
| Garage |
Land
| Acreage | No |
| Sewer | Sanitary Sewer |
| Size Depth | 122 Ft ,8 In |
| Size Frontage | 66 Ft |
| Size Irregular | 66 X 122.7 Ft |
| Size Total Text | 66 X 122.7 Ft|under 1/2 Acre |
Rooms
| Level | Type | Length | Width | Dimensions |
|---|---|---|---|---|
| Second Level | Bedroom 3 | 4.17 m | 3.2 m | 4.17 m x 3.2 m |
| Main Level | Living Room | 6.1 m | 4.17 m | 6.1 m x 4.17 m |
| Main Level | Kitchen | 4.27 m | 3.2 m | 4.27 m x 3.2 m |
| Main Level | Primary Bedroom | 3.71 m | 3.61 m | 3.71 m x 3.61 m |
| Main Level | Bedroom 2 | 3.61 m | 3.96 m | 3.61 m x 3.96 m |
Utilities
| Electricity | Installed |
| Sewer | Installed |
Contact Us
Contact us for more information
Jagmeet Singh
Salesperson
2565 Steeles Ave.,e., Ste. 9
Brampton, Ontario L6T 4L6
(905) 791-7900
(905) 791-8500
Abhishek Bathla
Salesperson
www.abhishekbathla.com/
www.facebook.com/realtorbathla
2565 Steeles Ave.,e., Ste. 9
Brampton, Ontario L6T 4L6
(905) 791-7900
(905) 791-8500

