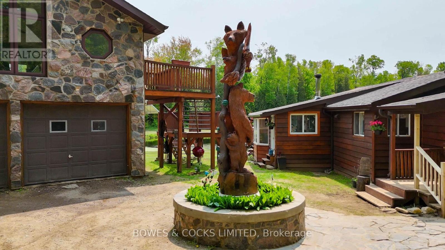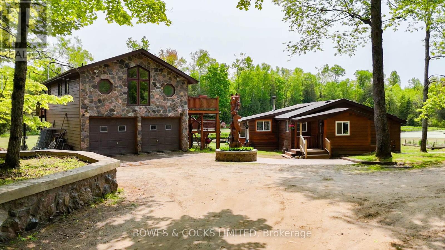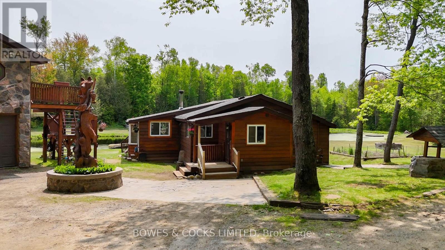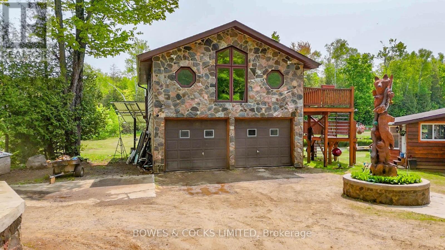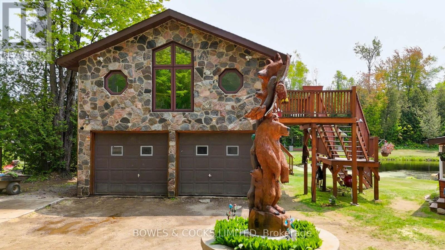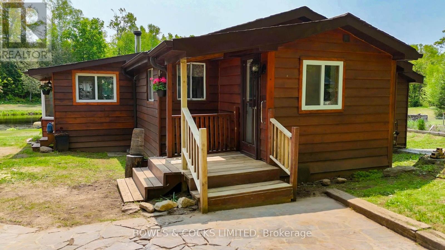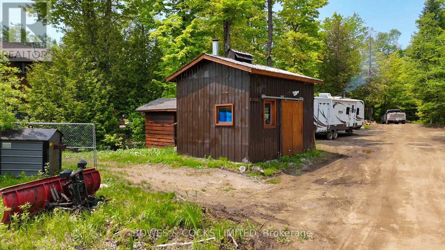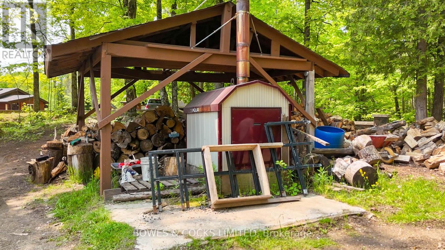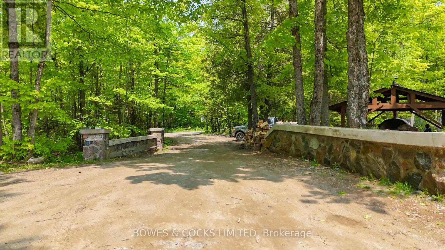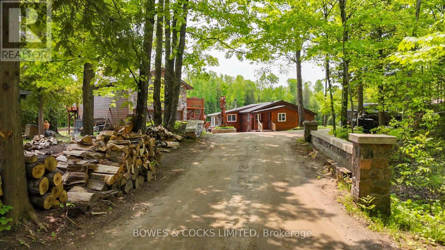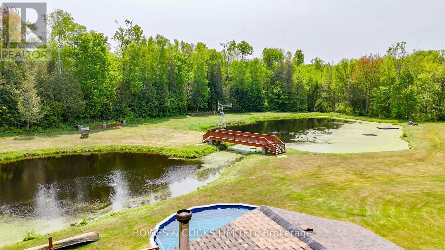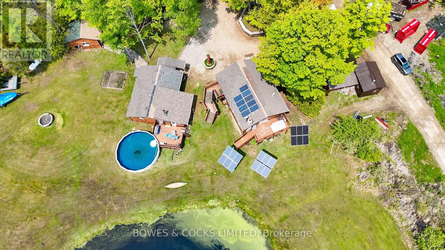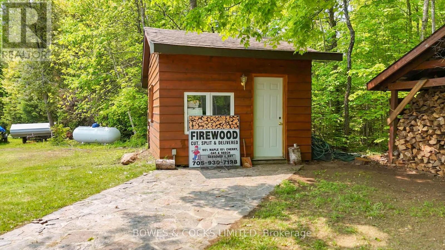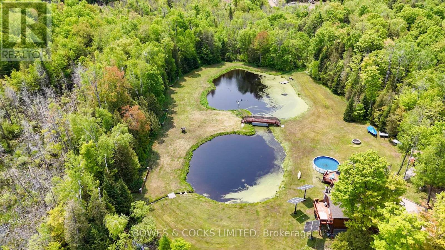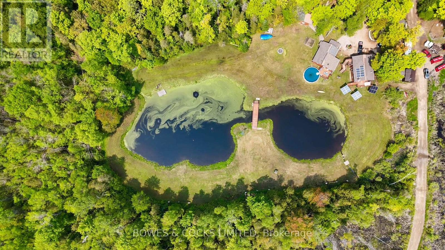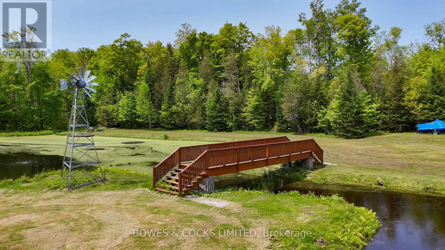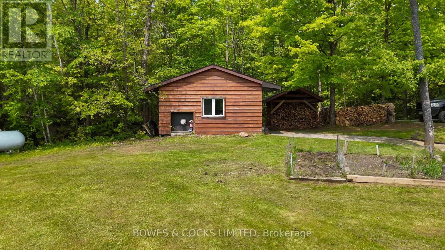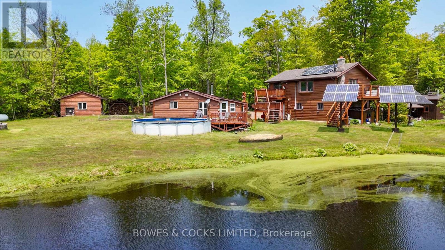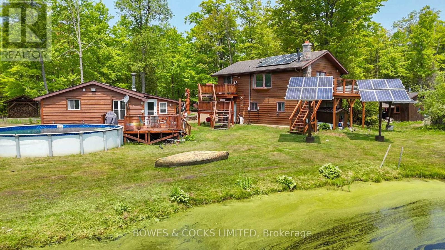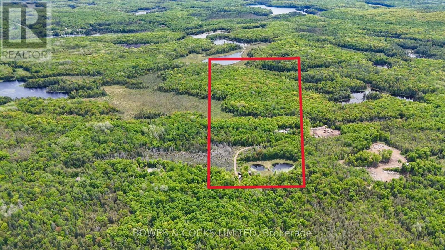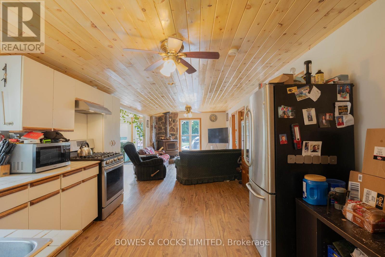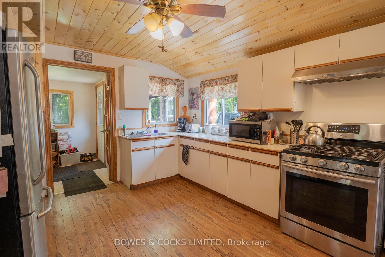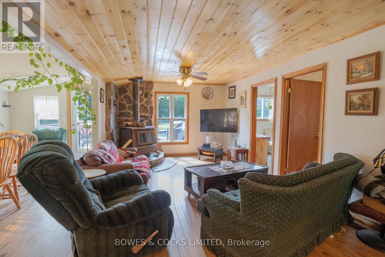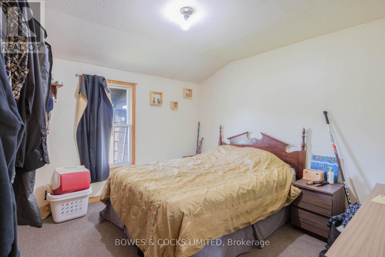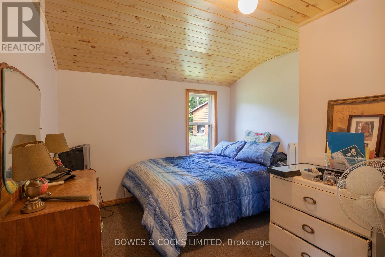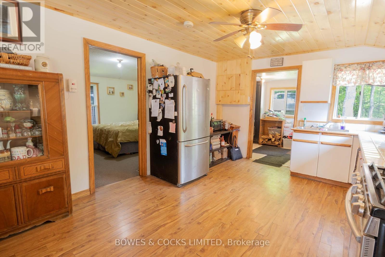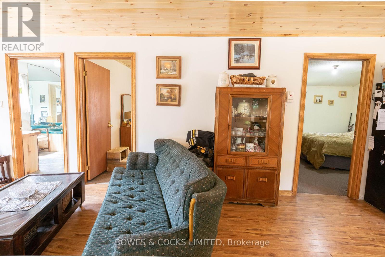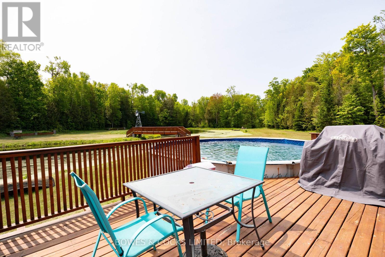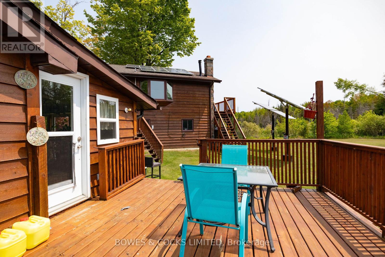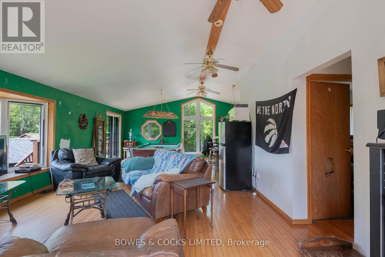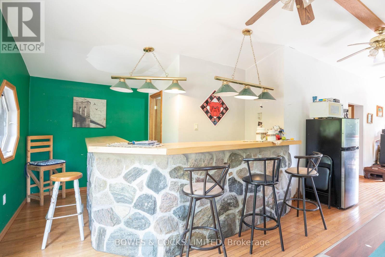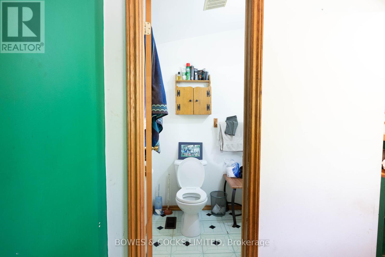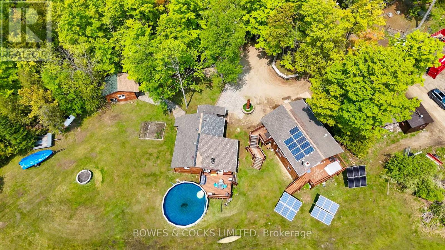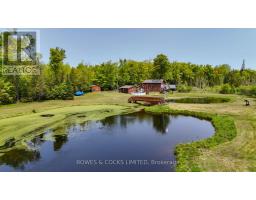2070 Fortesque Lake Road Highlands East, Ontario K0M 1R0
$899,000
Live the Dream: Off-Grid Homestead & Profitable Nature-Based Business Perfect for Families or a Fulfilling Retirement. Escape the rat race with this rare, turn-key opportunity: a fully off-grid homestead and thriving nature-based business with over 30 years of proven income. What You Get: Charming off-grid home with modern comforts, 20 acres of native forest, surrounded by 10,000+ acres of Crown land, Spring-fed pond, Established beekeeping, maple syrup, and firewood business, Loyal clientele + all tools & infrastructure included. Bonus Features: Direct access to ATV/snowmobile trails, Abundant wildlife: deer, moose, bear, partridgeIdeal for hunting, trapping, and outdoor recreation. Ideal For: Families seeking self-sufficient living, Retirees wanting purpose & income, Homesteaders, hunters & nature lovers. Freedom, sustainability, and financial independence. Don't miss this once-in-a-lifetime chance. Seller To Agree To Help Assist In Understanding The Mechanics/Processes And Systems For The Property. (id:50886)
Property Details
| MLS® Number | X12200402 |
| Property Type | Single Family |
| Community Name | Glamorgan |
| Features | Level Lot, Wooded Area, Flat Site, Lighting, Country Residential, Solar Equipment |
| Parking Space Total | 12 |
| Pool Type | Above Ground Pool |
| Structure | Deck, Outbuilding, Shed |
Building
| Bathroom Total | 1 |
| Bedrooms Above Ground | 2 |
| Bedrooms Total | 2 |
| Age | 31 To 50 Years |
| Amenities | Fireplace(s) |
| Appliances | Water Heater - Tankless, Water Heater, Dryer, Stove, Washer, Window Coverings, Refrigerator |
| Architectural Style | Bungalow |
| Basement Type | None |
| Cooling Type | None |
| Exterior Finish | Wood |
| Fire Protection | Smoke Detectors |
| Fireplace Present | Yes |
| Foundation Type | Block |
| Heating Type | Other |
| Stories Total | 1 |
| Size Interior | 1,100 - 1,500 Ft2 |
| Type | House |
| Utility Power | Generator |
| Utility Water | Dug Well |
Parking
| Detached Garage | |
| Garage |
Land
| Acreage | Yes |
| Landscape Features | Landscaped |
| Sewer | Septic System |
| Size Depth | 20 Ft ,9 In |
| Size Frontage | 700 Ft |
| Size Irregular | 700 X 20.8 Ft |
| Size Total Text | 700 X 20.8 Ft|10 - 24.99 Acres |
| Surface Water | Lake/pond |
| Zoning Description | Rr |
Rooms
| Level | Type | Length | Width | Dimensions |
|---|---|---|---|---|
| Second Level | Great Room | 9.75 m | 7.31 m | 9.75 m x 7.31 m |
| Main Level | Kitchen | 9.75 m | 3.65 m | 9.75 m x 3.65 m |
| Main Level | Dining Room | 5.02 m | 2.43 m | 5.02 m x 2.43 m |
| Main Level | Primary Bedroom | 4.26 m | 3.65 m | 4.26 m x 3.65 m |
| Main Level | Bedroom 2 | 3.65 m | 3.04 m | 3.65 m x 3.04 m |
| Main Level | Bathroom | 3.65 m | 2.74 m | 3.65 m x 2.74 m |
| Other | Primary Bedroom | 3.04 m | 2.43 m | 3.04 m x 2.43 m |
| Other | Bedroom | 3.04 m | 2.43 m | 3.04 m x 2.43 m |
| Other | Bathroom | 1.82 m | 1.82 m | 1.82 m x 1.82 m |
Utilities
| Wireless | Available |
Contact Us
Contact us for more information
Dianne Tully
Broker
diannetully.com/
333 Charlotte Street P.o. Box 149
Peterborough, Ontario K9J 6Y7
(705) 742-4234
www.bowesandcocks.com/
Samantha Tully
Salesperson
(705) 875-3232
333 Charlotte Street P.o. Box 149
Peterborough, Ontario K9J 6Y7
(705) 742-4234
www.bowesandcocks.com/

