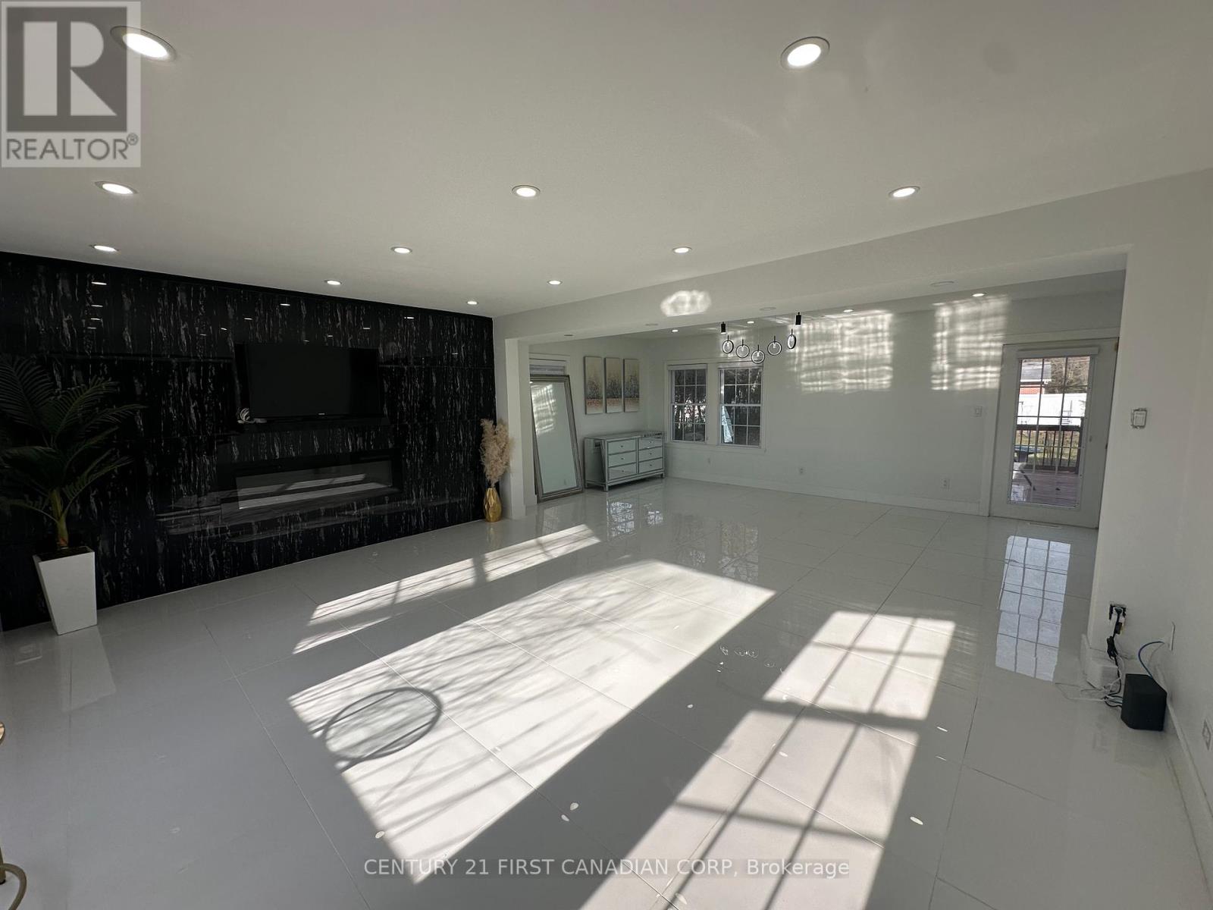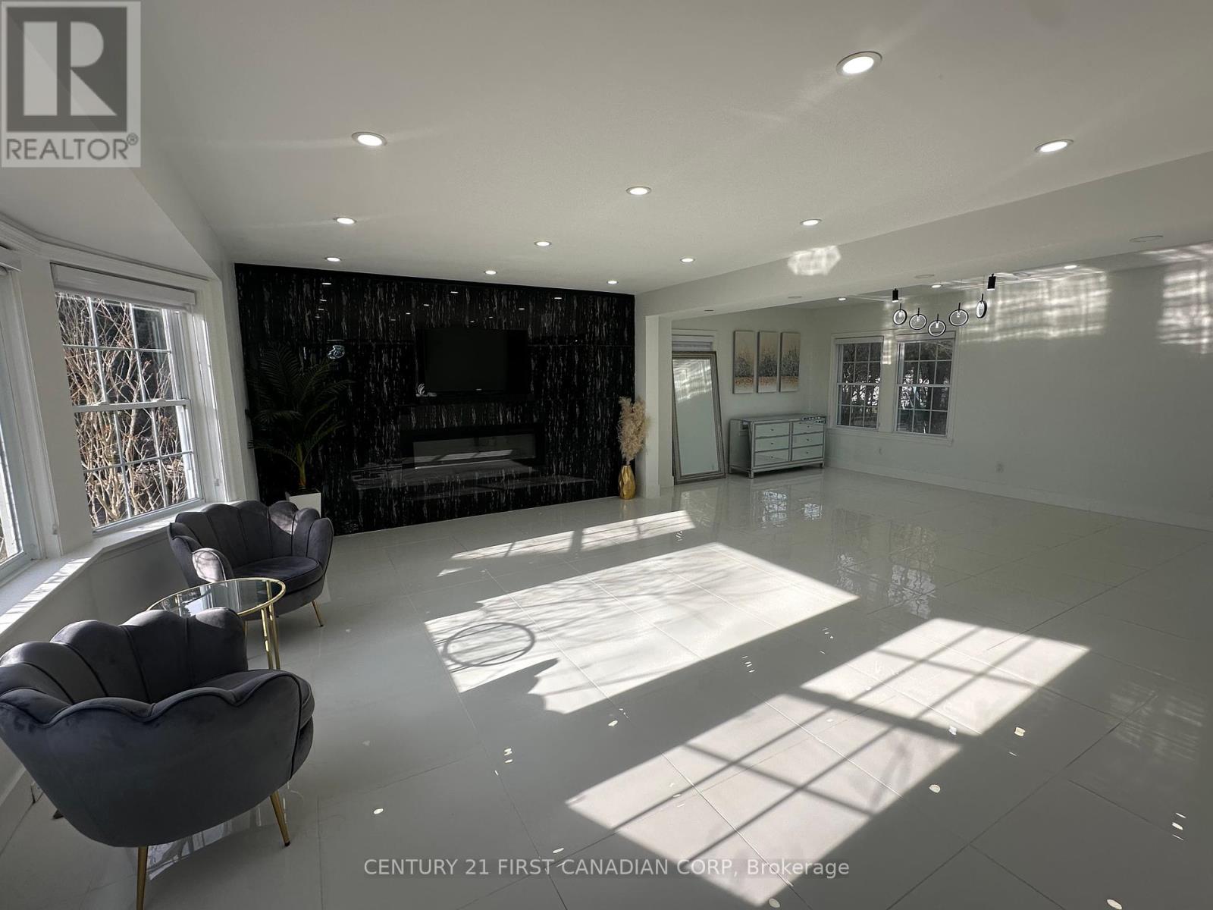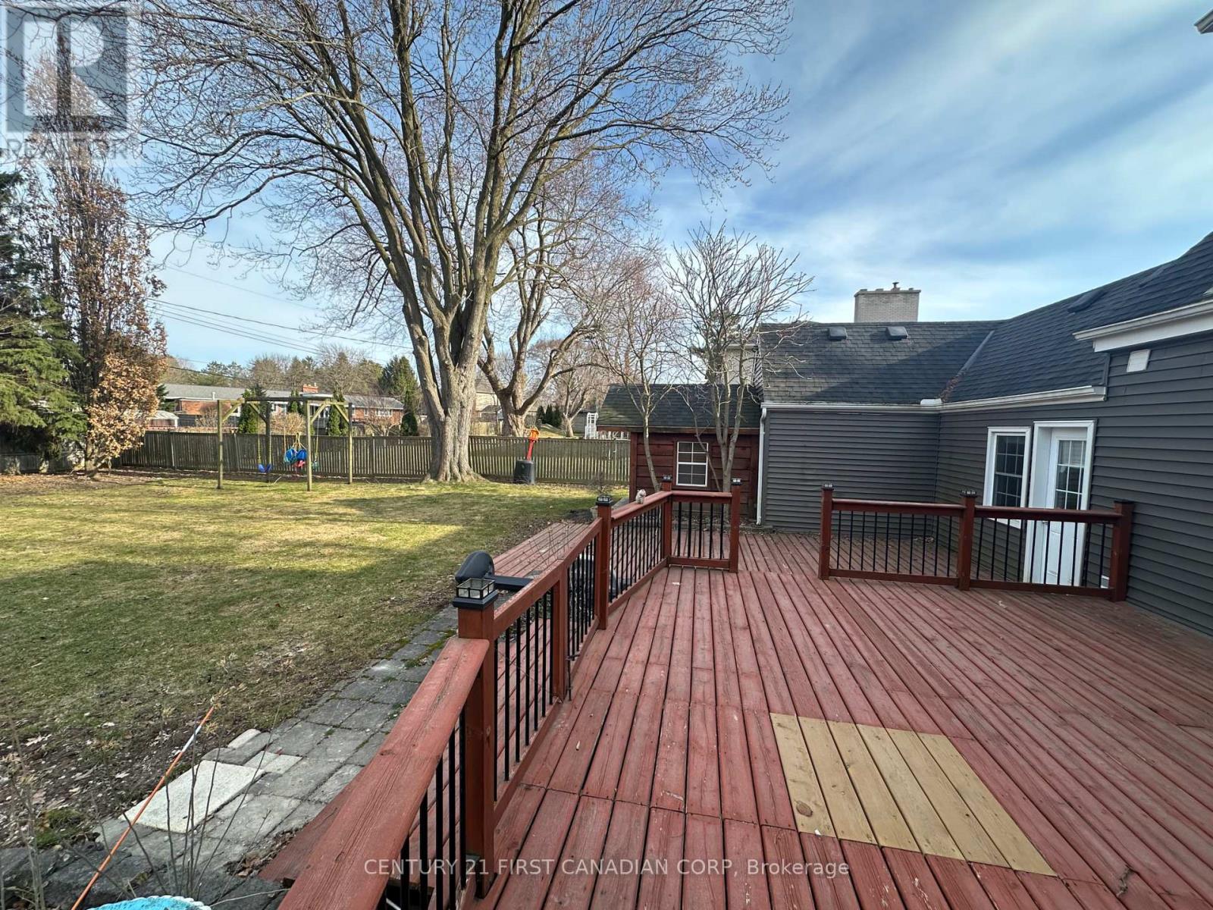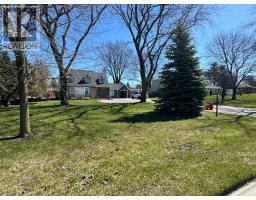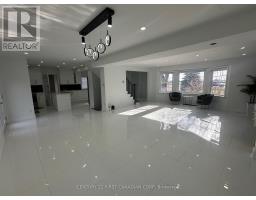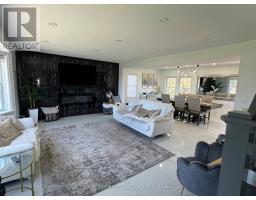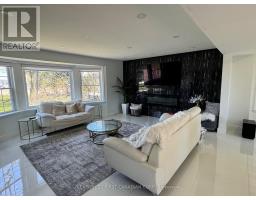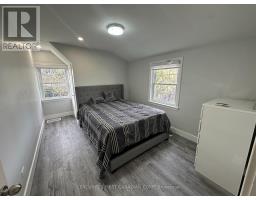2070 Richmond Street London, Ontario N5X 3V6
4 Bedroom
2 Bathroom
Fireplace
Central Air Conditioning
Forced Air
$4,000 Monthly
Beautiful 4 Bedroom home sitting on Large half acre lot in North London. Large front yard with lots of parking as well as a large fenced in back yard. Old house with a modern touch, renovated top to bottom. White Tile floors throughout main floor, electric fireplace, newer kitchen, Quartz countertop, zebra blinds. Enjoy Country living and privacy inside the city, located close to all amenities, schools, hospital, mall, shopping centres, gyms and much more. (id:50886)
Property Details
| MLS® Number | X12048405 |
| Property Type | Single Family |
| Community Name | North B |
| Amenities Near By | Hospital, Park, Public Transit, Schools |
| Features | Sump Pump |
| Parking Space Total | 11 |
| Structure | Shed |
Building
| Bathroom Total | 2 |
| Bedrooms Above Ground | 3 |
| Bedrooms Below Ground | 1 |
| Bedrooms Total | 4 |
| Age | 51 To 99 Years |
| Appliances | Garage Door Opener Remote(s), Water Heater, Water Meter, Blinds, Dishwasher, Dryer, Stove, Washer, Refrigerator |
| Basement Development | Finished |
| Basement Type | N/a (finished) |
| Construction Style Attachment | Detached |
| Cooling Type | Central Air Conditioning |
| Exterior Finish | Aluminum Siding, Brick |
| Fire Protection | Smoke Detectors |
| Fireplace Present | Yes |
| Foundation Type | Poured Concrete |
| Half Bath Total | 1 |
| Heating Fuel | Natural Gas |
| Heating Type | Forced Air |
| Stories Total | 2 |
| Type | House |
| Utility Water | Municipal Water |
Parking
| Attached Garage | |
| Garage |
Land
| Acreage | No |
| Fence Type | Fenced Yard |
| Land Amenities | Hospital, Park, Public Transit, Schools |
| Sewer | Septic System |
| Size Depth | 210 Ft ,6 In |
| Size Frontage | 95 Ft ,2 In |
| Size Irregular | 95.23 X 210.56 Ft |
| Size Total Text | 95.23 X 210.56 Ft|under 1/2 Acre |
Rooms
| Level | Type | Length | Width | Dimensions |
|---|---|---|---|---|
| Lower Level | Recreational, Games Room | 6.1 m | 3.19 m | 6.1 m x 3.19 m |
| Lower Level | Bedroom 4 | 5 m | 2.42 m | 5 m x 2.42 m |
| Main Level | Living Room | 5.33 m | 3.96 m | 5.33 m x 3.96 m |
| Main Level | Dining Room | 6.83 m | 3.35 m | 6.83 m x 3.35 m |
| Main Level | Kitchen | 5.11 m | 2.91 m | 5.11 m x 2.91 m |
| Main Level | Bathroom | 1.83 m | 0.9 m | 1.83 m x 0.9 m |
| Upper Level | Primary Bedroom | 5.88 m | 2.95 m | 5.88 m x 2.95 m |
| Upper Level | Bedroom 2 | 3.86 m | 3.02 m | 3.86 m x 3.02 m |
| Upper Level | Bedroom 3 | 3.38 m | 2.9 m | 3.38 m x 2.9 m |
| Upper Level | Bathroom | 1.84 m | 2.17 m | 1.84 m x 2.17 m |
Utilities
| Cable | Installed |
https://www.realtor.ca/real-estate/28089638/2070-richmond-street-london-north-b
Contact Us
Contact us for more information
Joe Nessan
Salesperson
(519) 933-9119
joenessan.c21.ca/
www.instagram.com/joenessan.realtor?igsh=eDUydjhyMWpsdXpp&utm_source=qr
Century 21 First Canadian Corp
(519) 673-3390



