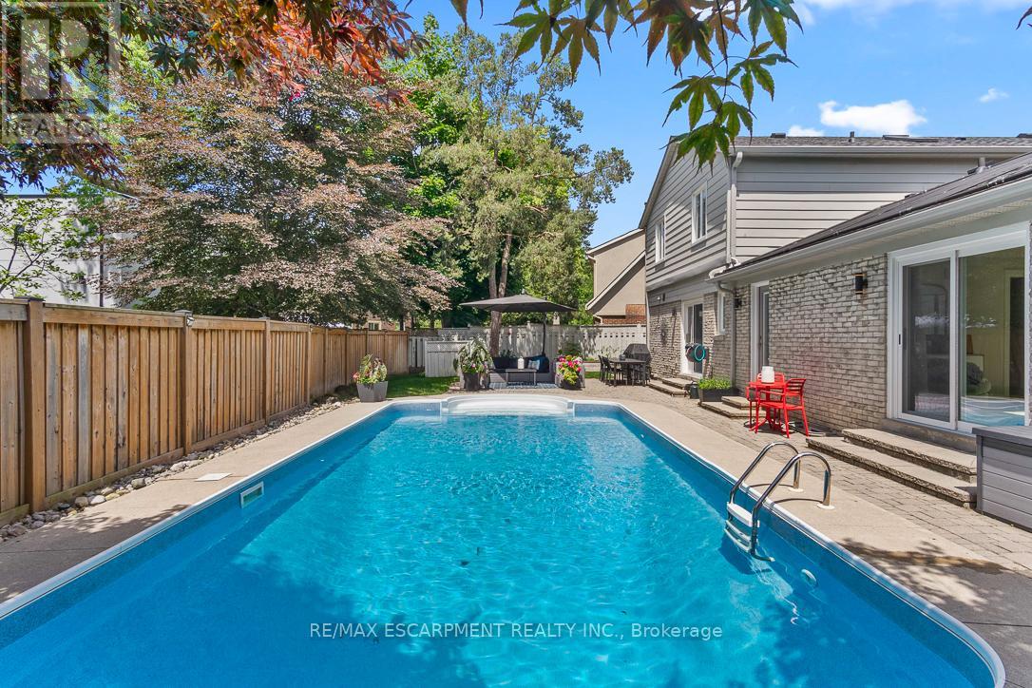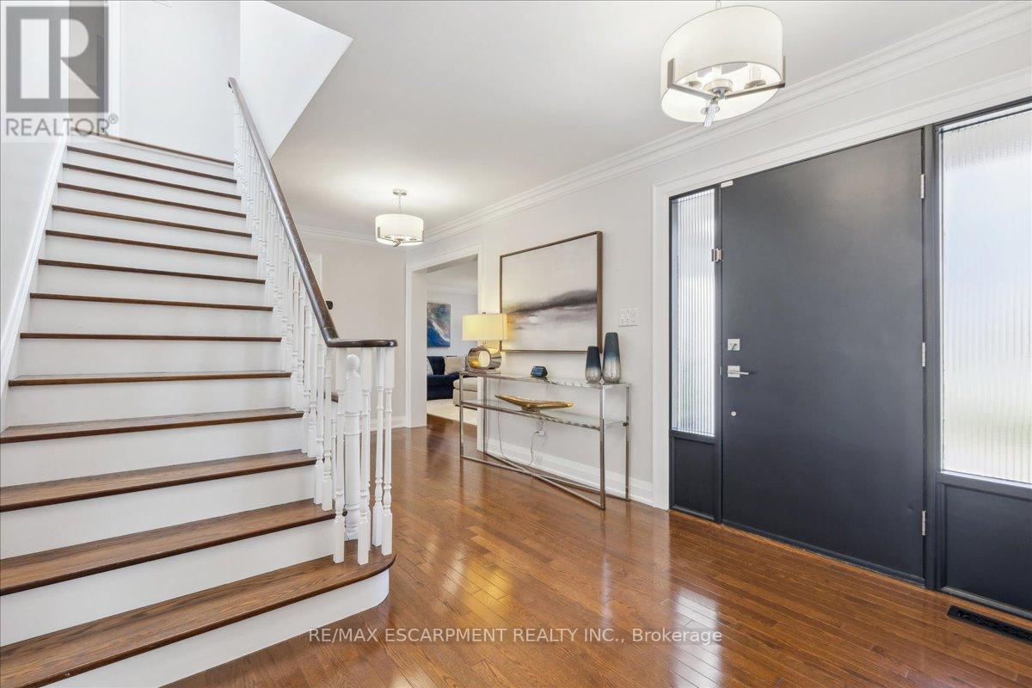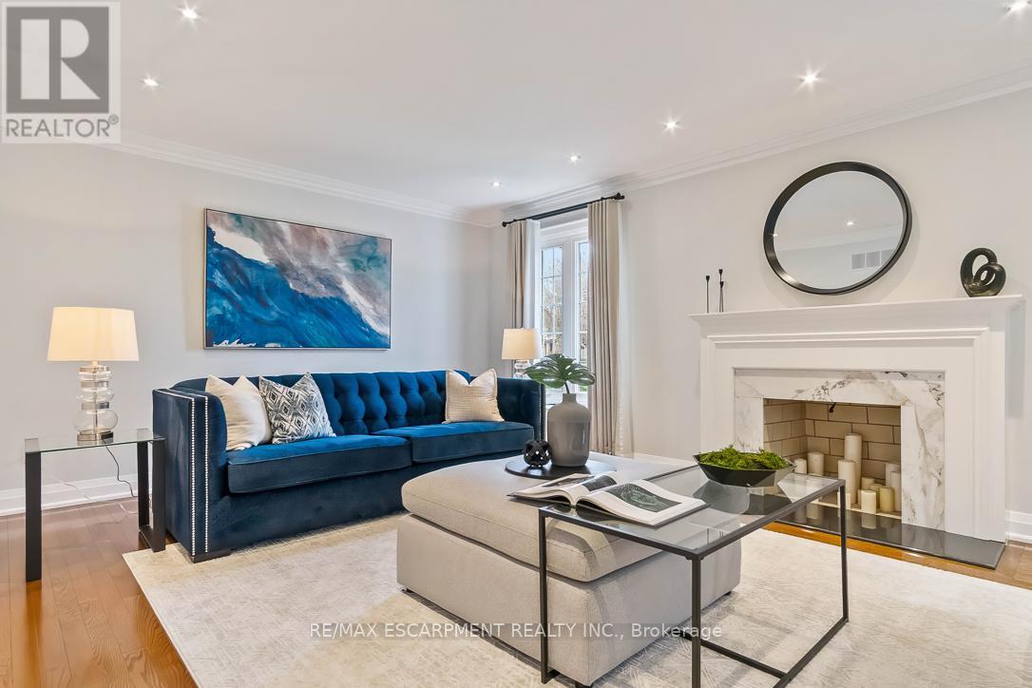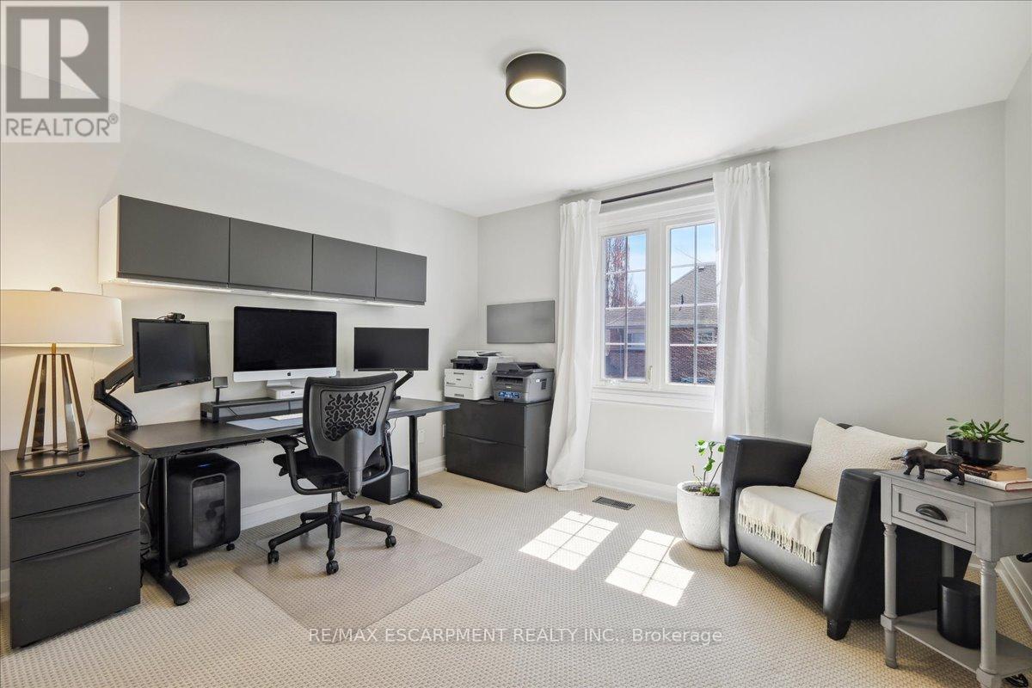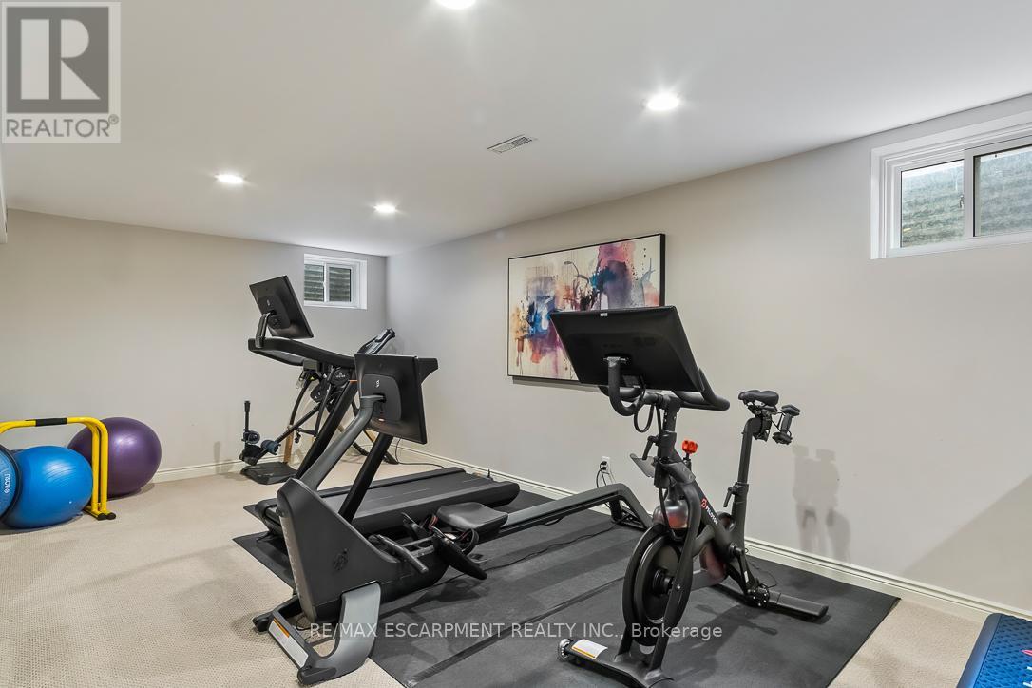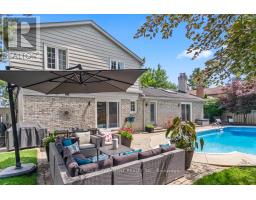2072 Chippewa Trail Mississauga, Ontario L5H 3V7
$2,199,000
Sophisticated living awaits in this beautifully reimagined family home. Tucked away in the Sheridan community & minutes away from the Mississauga Golf & Country Club. Nestled on a generous 71 x 111 ft lot, this picturesque abode is the epitome of quiet luxury & timeless finishes. Upon entering you are welcomed by spacious principle rooms w/ picture windows cascading natural light throughout. The bright & airy kitchen offers sleek Italian Scavolini cabinetry, Bosch 800 series black s/s b/i appliances & lrg eat-in breakfast area. Enjoy convenient w/o access to the backyard oasis featuring a solar heated salt water pool, twin Japanese maple trees & manicured gardens w/ stone accents. Elegant family rm showcases an oversized sky light & gas fireplace w/ bespoke b/i bookshelves. Primary retreat offers lrg w/i closet & 3pc ensuite. Secondary BRs offer lrg windows & spacious closets. Finished basement w/ bedroom space, exercise & rec room. No detail has been missed, simply move in & enjoy! (id:50886)
Open House
This property has open houses!
2:00 pm
Ends at:4:00 pm
Property Details
| MLS® Number | W12113475 |
| Property Type | Single Family |
| Community Name | Sheridan |
| Amenities Near By | Park, Schools |
| Equipment Type | Water Heater |
| Features | Flat Site |
| Parking Space Total | 8 |
| Pool Type | Inground Pool |
| Rental Equipment Type | Water Heater |
| Structure | Patio(s) |
Building
| Bathroom Total | 3 |
| Bedrooms Above Ground | 4 |
| Bedrooms Below Ground | 1 |
| Bedrooms Total | 5 |
| Amenities | Fireplace(s) |
| Appliances | Oven - Built-in, Central Vacuum, Dryer, Washer, Window Coverings |
| Basement Development | Finished |
| Basement Type | N/a (finished) |
| Construction Style Attachment | Detached |
| Cooling Type | Central Air Conditioning |
| Exterior Finish | Brick, Steel |
| Fire Protection | Alarm System |
| Fireplace Present | Yes |
| Flooring Type | Hardwood, Carpeted, Laminate, Tile |
| Foundation Type | Concrete |
| Half Bath Total | 1 |
| Heating Fuel | Natural Gas |
| Heating Type | Forced Air |
| Stories Total | 2 |
| Size Interior | 2,500 - 3,000 Ft2 |
| Type | House |
| Utility Water | Municipal Water |
Parking
| Garage |
Land
| Acreage | No |
| Fence Type | Fenced Yard |
| Land Amenities | Park, Schools |
| Sewer | Sanitary Sewer |
| Size Depth | 111 Ft ,4 In |
| Size Frontage | 71 Ft ,7 In |
| Size Irregular | 71.6 X 111.4 Ft |
| Size Total Text | 71.6 X 111.4 Ft |
| Surface Water | River/stream |
| Zoning Description | R1 |
Rooms
| Level | Type | Length | Width | Dimensions |
|---|---|---|---|---|
| Second Level | Bedroom 4 | 3.68 m | 3.43 m | 3.68 m x 3.43 m |
| Second Level | Bathroom | Measurements not available | ||
| Second Level | Primary Bedroom | 5.16 m | 3.68 m | 5.16 m x 3.68 m |
| Second Level | Bathroom | Measurements not available | ||
| Second Level | Bedroom 2 | 3.68 m | 3.43 m | 3.68 m x 3.43 m |
| Second Level | Bedroom 3 | 3.81 m | 3.68 m | 3.81 m x 3.68 m |
| Basement | Recreational, Games Room | 9.8 m | 3.86 m | 9.8 m x 3.86 m |
| Basement | Bedroom | 3.68 m | 3.63 m | 3.68 m x 3.63 m |
| Main Level | Living Room | 6.76 m | 3.94 m | 6.76 m x 3.94 m |
| Main Level | Dining Room | 3.68 m | 3.63 m | 3.68 m x 3.63 m |
| Main Level | Kitchen | 6.16 m | 3.52 m | 6.16 m x 3.52 m |
| Main Level | Family Room | 5.84 m | 4.04 m | 5.84 m x 4.04 m |
| Main Level | Laundry Room | 2.82 m | 2 m | 2.82 m x 2 m |
| Main Level | Bathroom | Measurements not available |
https://www.realtor.ca/real-estate/28236768/2072-chippewa-trail-mississauga-sheridan-sheridan
Contact Us
Contact us for more information
Matthew Joseph Regan
Broker
(905) 822-6900
www.reganteam.ca/
www.facebook.com/MatthewReganTeam/
twitter.com/reganmat
ca.linkedin.com/in/matthew-regan-650b0a23
1320 Cornwall Rd Unit 103b
Oakville, Ontario L6J 7W5
(905) 842-7677
Anthony Cianciotta
Salesperson
1320 Cornwall Rd Unit 103c
Oakville, Ontario L6J 7W5
(905) 842-7677
(905) 337-9171



