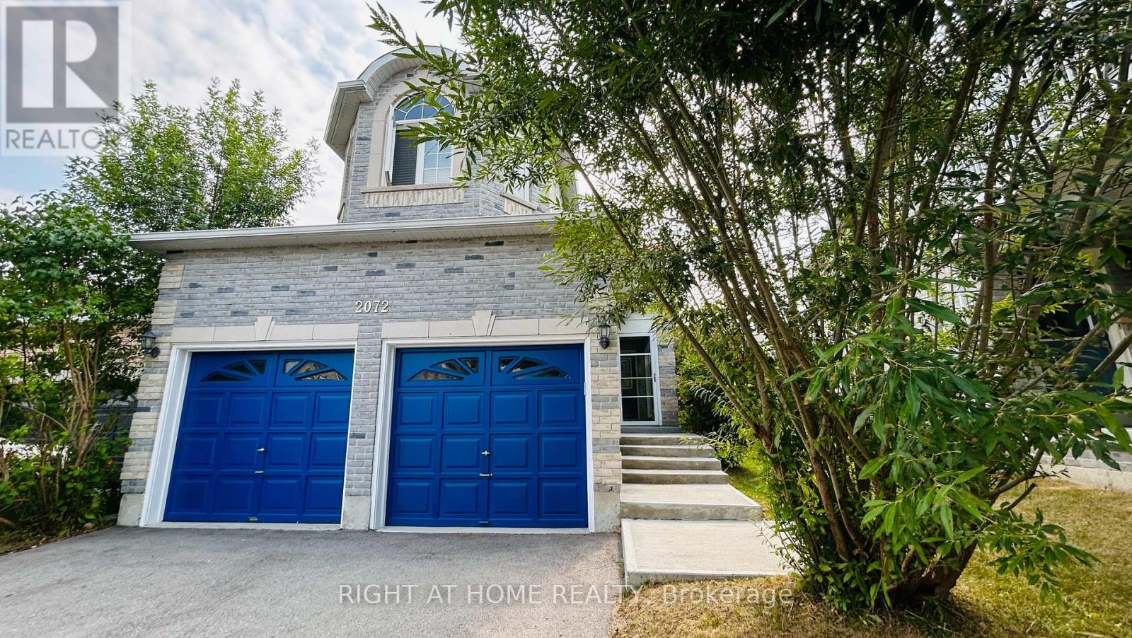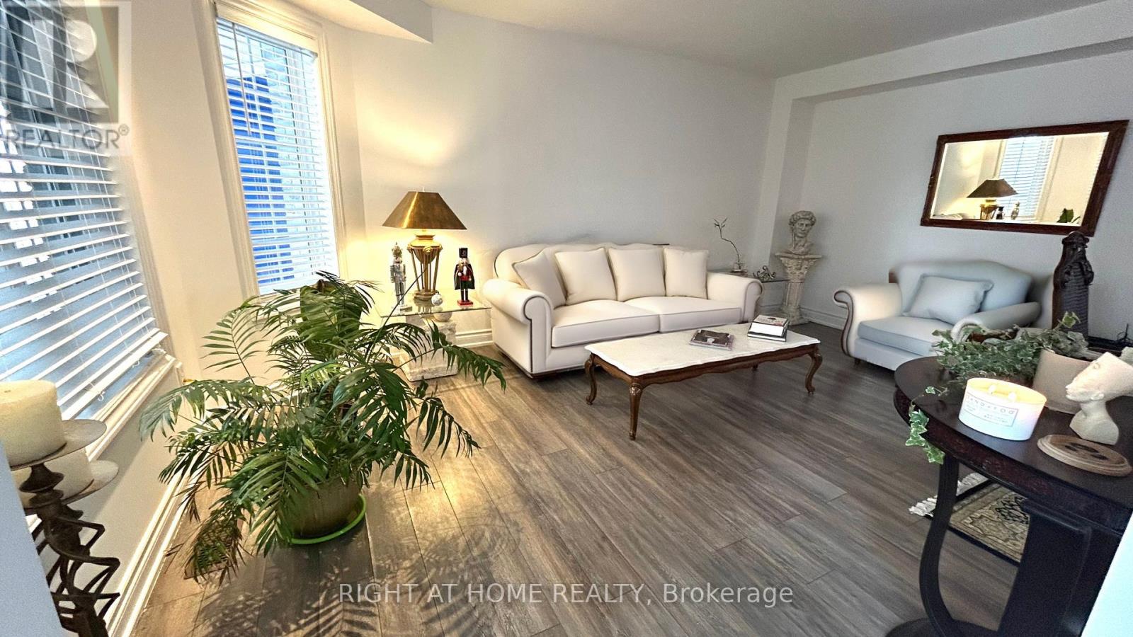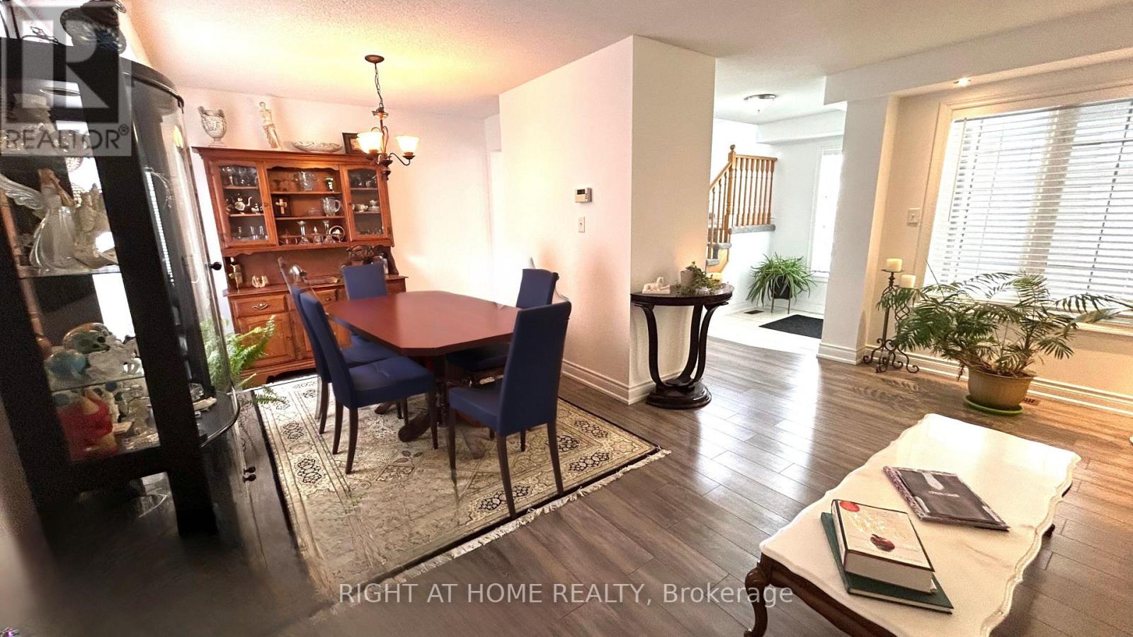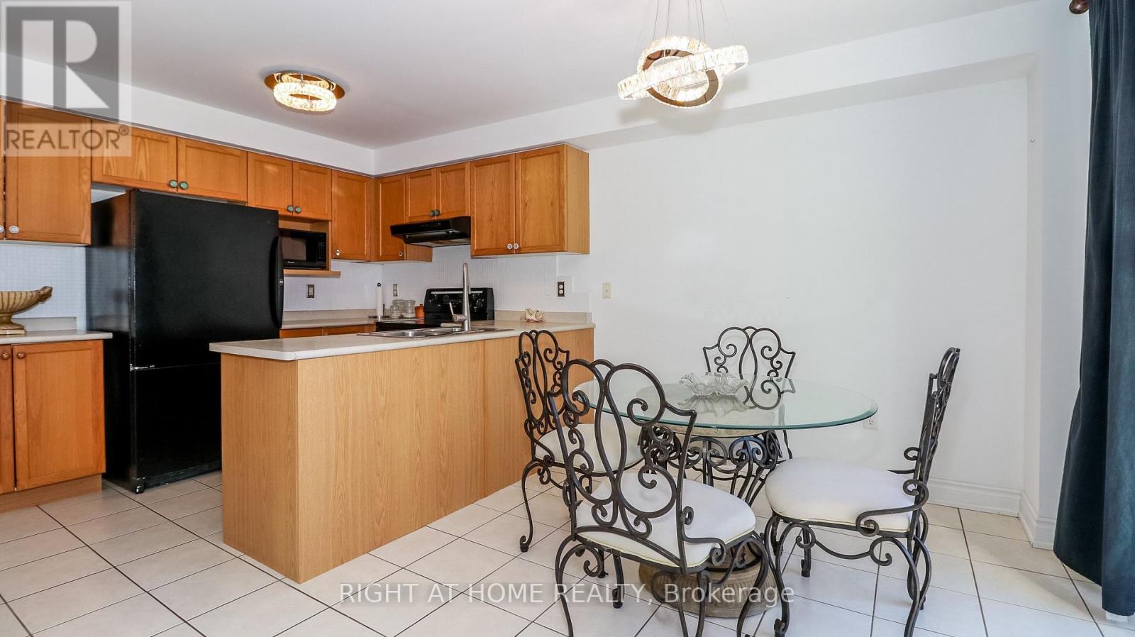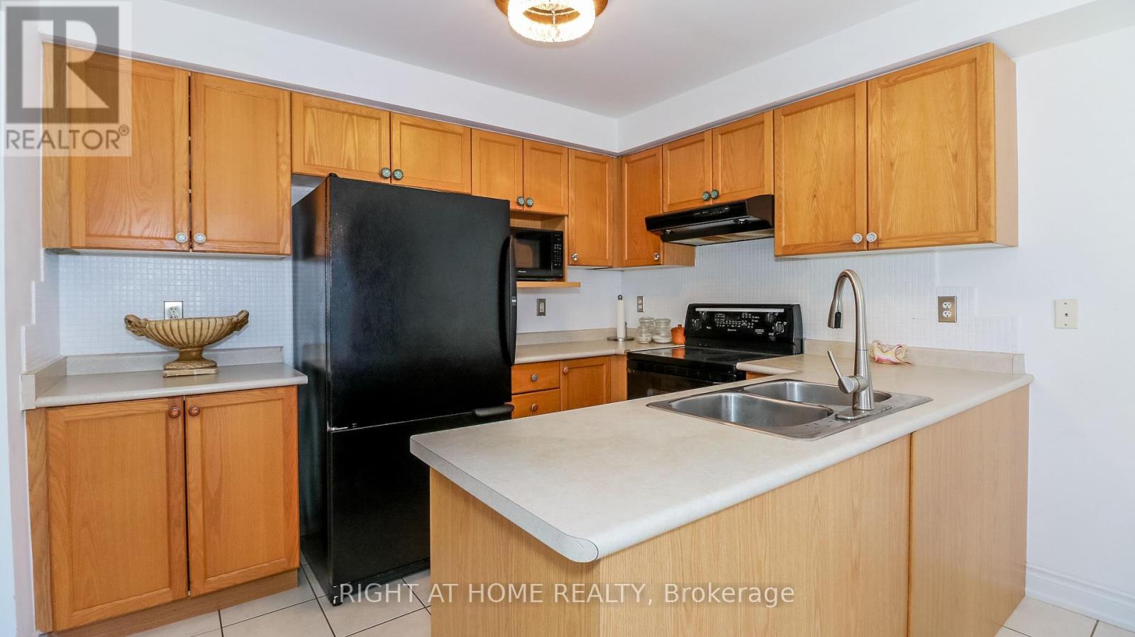2072 Wilson Street Innisfil, Ontario L9S 4Y2
$799,900
Welcome To This Beautifully Maintained 4 Bedroom, 3 Bathroom Brick Home With 9 Foot Ceilings on Main Floor, That Effortlessly Combines Comfort, Elegance, And Modern Updates. The Spacious Primary Suite Features Two Walk-In Closets And Luxurious Ensuite Bathroom With Complete Corner Soaker Tub And A Custom Standup Shower, Perfect For Unwinding At The End Of The Day. Enjoy Your Morning Coffee or Evening Sunsets From The Upper Level Romeo & Juliet Balcony, Offering A Serene View Ideal For Stargazing Or Relaxing In Peace. Large Bedrooms with Double Closets. This Home Boasts A Generous Backyard Oasis With A Tranquil Koi Pond, Providing A Perfect Setting For Entertaining Or Quiet Reflection. Key Updates Include A New Roof (June 2022), New Driveway (2022), New entrance Walkway, New Screen Door, Ensuring Worry-Free Living For Years To Come. Situated In An Excellent Location Just Five Minutes From the Lake And Close To Top-Rated Schools And Community Centres. This Property Offers Both Lifestyle and Convenience. Don't Miss Your Chance To Own This Extraordinary Home. Schedule Your Private Tour Today. (id:50886)
Open House
This property has open houses!
1:00 pm
Ends at:3:30 pm
1:00 pm
Ends at:3:30 pm
Property Details
| MLS® Number | N12109731 |
| Property Type | Single Family |
| Community Name | Alcona |
| Equipment Type | Water Heater, Furnace |
| Parking Space Total | 8 |
| Rental Equipment Type | Water Heater, Furnace |
Building
| Bathroom Total | 3 |
| Bedrooms Above Ground | 4 |
| Bedrooms Total | 4 |
| Appliances | Garage Door Opener Remote(s), Dishwasher, Dryer, Stove, Washer, Window Coverings, Refrigerator |
| Basement Type | Full |
| Construction Style Attachment | Detached |
| Cooling Type | Central Air Conditioning |
| Exterior Finish | Brick |
| Flooring Type | Laminate, Ceramic |
| Foundation Type | Concrete |
| Half Bath Total | 1 |
| Heating Fuel | Natural Gas |
| Heating Type | Forced Air |
| Stories Total | 2 |
| Size Interior | 2,000 - 2,500 Ft2 |
| Type | House |
| Utility Water | Municipal Water |
Parking
| Attached Garage | |
| Garage |
Land
| Acreage | No |
| Sewer | Sanitary Sewer |
| Size Depth | 151 Ft ,10 In |
| Size Frontage | 31 Ft ,4 In |
| Size Irregular | 31.4 X 151.9 Ft ; 35.74 Ft X 141.52 Ft |
| Size Total Text | 31.4 X 151.9 Ft ; 35.74 Ft X 141.52 Ft |
| Zoning Description | Residential |
Rooms
| Level | Type | Length | Width | Dimensions |
|---|---|---|---|---|
| Second Level | Primary Bedroom | 6.5 m | 4.35 m | 6.5 m x 4.35 m |
| Second Level | Bedroom 2 | 3.55 m | 3.2 m | 3.55 m x 3.2 m |
| Second Level | Bedroom 3 | 3.55 m | 3.25 m | 3.55 m x 3.25 m |
| Second Level | Bedroom 4 | 4.1 m | 3.55 m | 4.1 m x 3.55 m |
| Ground Level | Living Room | 4.55 m | 3.4 m | 4.55 m x 3.4 m |
| Ground Level | Dining Room | 3.2 m | 2.8 m | 3.2 m x 2.8 m |
| Ground Level | Kitchen | 5.3 m | 3.2 m | 5.3 m x 3.2 m |
| Ground Level | Family Room | 4.55 m | 3.65 m | 4.55 m x 3.65 m |
| Ground Level | Laundry Room | 2.5 m | 2 m | 2.5 m x 2 m |
https://www.realtor.ca/real-estate/28228267/2072-wilson-street-innisfil-alcona-alcona
Contact Us
Contact us for more information
Yvonne Alexiou
Broker
9311 Weston Road Unit 6
Vaughan, Ontario L4H 3G8
(289) 357-3000
James William Alexiou
Salesperson
www.jamesalexiou.com/
9311 Weston Road Unit 6
Vaughan, Ontario L4H 3G8
(289) 357-3000

