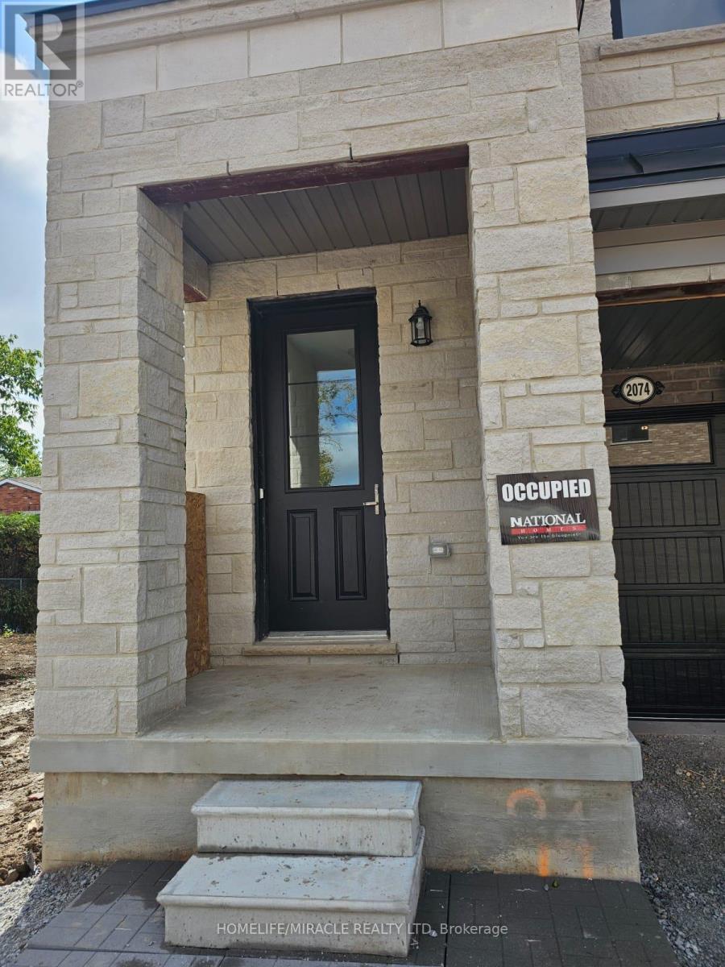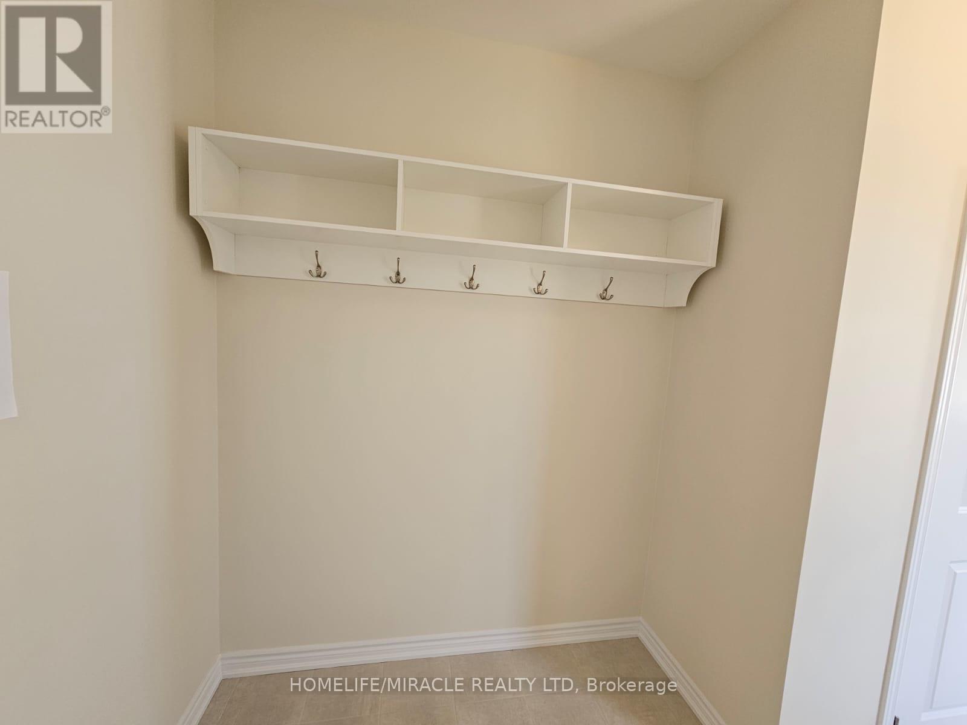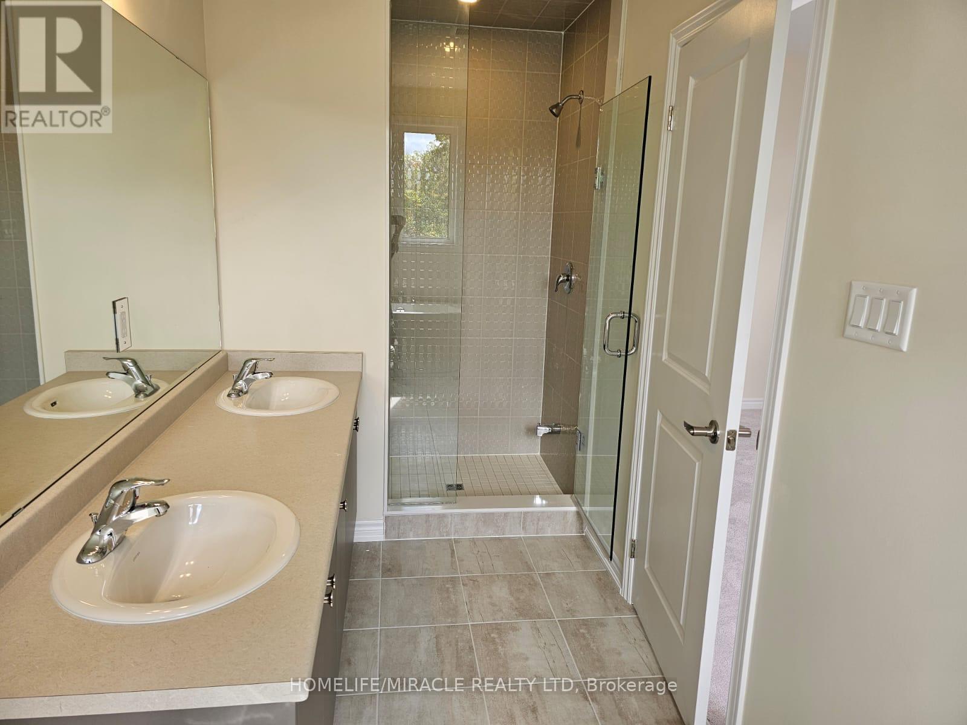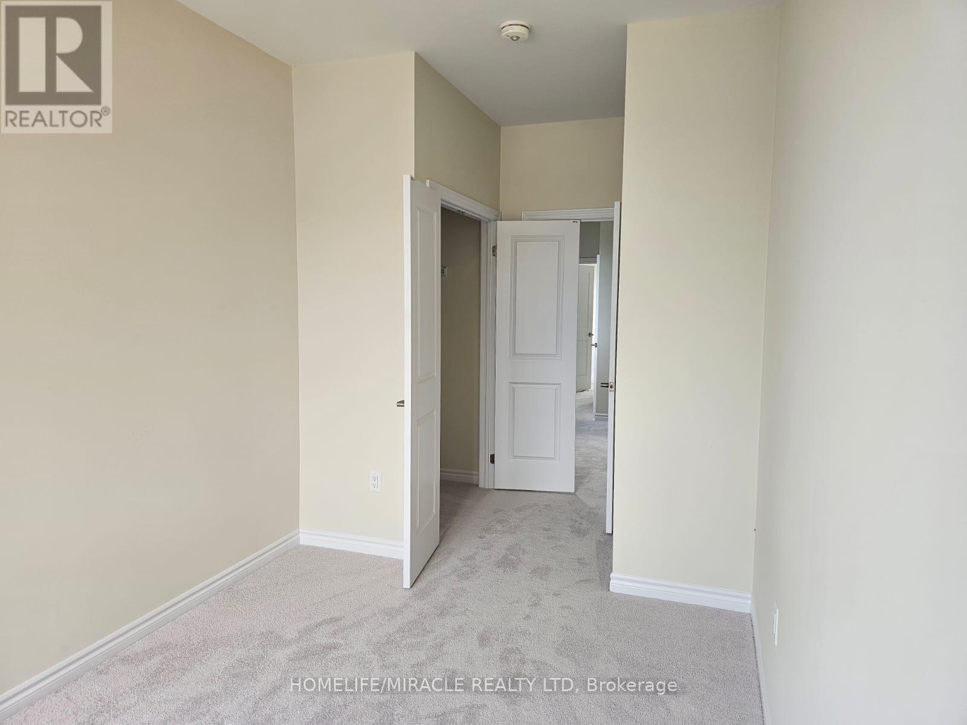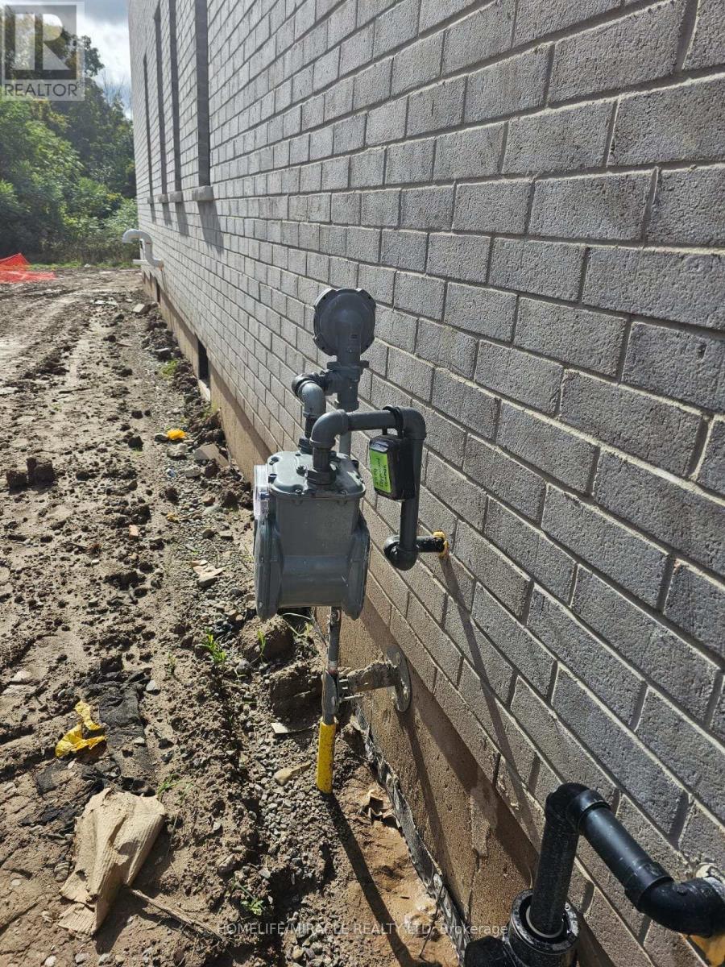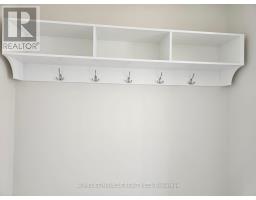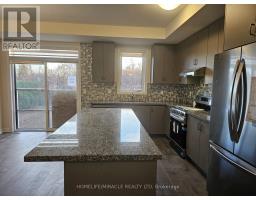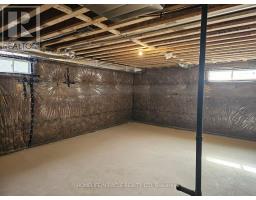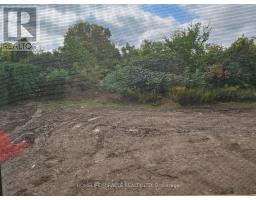2074 Coppenwood Common Burlington, Ontario L7P 0V8
$3,400 Monthly
Welcome to Tyandaga Heights! Huge Lot, Feels Like a Detached. Brand New, Never lived-in, 1861 sq ft, Rarely Offered Premium Ravine Lot, 3-Bedrooms with Loft, End Unit, Backing onto Green Space with extra deep backyard, 9ft Ceilings on both main & upper levels. Lots of natural light throughout the house with large windows. The Kitchen features a huge, beautiful island, stainless steel appliances & extended upper cabinets, making it a functional and stylish space. Kitchen overlooking the backyard. Massive primary bedroom with walk-in closet & spa-like ensuite, separate soaker tub, glass shower & double vanities. Additional 4pc bathroom and Laundry on the Upper floor. Loft can be used as an office. Proximity to schools, parks, hiking trails, a golf course, Costco, IKEA, Home Depot & easy access to the highways. 1 car garage & 1 car driveway Parking. **** EXTRAS **** Tenant to pay all utilities. Window Coverings will be installed before the possession. (id:50886)
Property Details
| MLS® Number | W9374486 |
| Property Type | Single Family |
| Community Name | Tyandaga |
| AmenitiesNearBy | Park, Place Of Worship, Public Transit, Schools |
| Features | Cul-de-sac |
| ParkingSpaceTotal | 2 |
Building
| BathroomTotal | 3 |
| BedroomsAboveGround | 3 |
| BedroomsTotal | 3 |
| Appliances | Dishwasher, Dryer, Garage Door Opener, Refrigerator, Stove, Washer |
| BasementDevelopment | Unfinished |
| BasementType | N/a (unfinished) |
| ConstructionStyleAttachment | Attached |
| CoolingType | Central Air Conditioning |
| ExteriorFinish | Brick, Stone |
| FlooringType | Hardwood, Carpeted |
| FoundationType | Concrete |
| HalfBathTotal | 1 |
| HeatingFuel | Natural Gas |
| HeatingType | Forced Air |
| StoriesTotal | 2 |
| SizeInterior | 1499.9875 - 1999.983 Sqft |
| Type | Row / Townhouse |
| UtilityWater | Municipal Water |
Parking
| Garage |
Land
| Acreage | No |
| LandAmenities | Park, Place Of Worship, Public Transit, Schools |
| Sewer | Sanitary Sewer |
| SizeDepth | 137 Ft |
| SizeFrontage | 50 Ft |
| SizeIrregular | 50 X 137 Ft |
| SizeTotalText | 50 X 137 Ft|under 1/2 Acre |
Rooms
| Level | Type | Length | Width | Dimensions |
|---|---|---|---|---|
| Second Level | Primary Bedroom | 6.09 m | 3.35 m | 6.09 m x 3.35 m |
| Second Level | Bedroom 2 | 3.77 m | 2.59 m | 3.77 m x 2.59 m |
| Second Level | Bedroom 3 | 3.35 m | 2.56 m | 3.35 m x 2.56 m |
| Second Level | Loft | 3.59 m | 2.07 m | 3.59 m x 2.07 m |
| Main Level | Great Room | 5.21 m | 3.84 m | 5.21 m x 3.84 m |
| Main Level | Dining Room | 3.87 m | 2.74 m | 3.87 m x 2.74 m |
| Main Level | Kitchen | 3.87 m | 2.46 m | 3.87 m x 2.46 m |
https://www.realtor.ca/real-estate/27483775/2074-coppenwood-common-burlington-tyandaga-tyandaga
Interested?
Contact us for more information
Harsh Khosla
Salesperson
1339 Matheson Blvd E.
Mississauga, Ontario L4W 1R1




