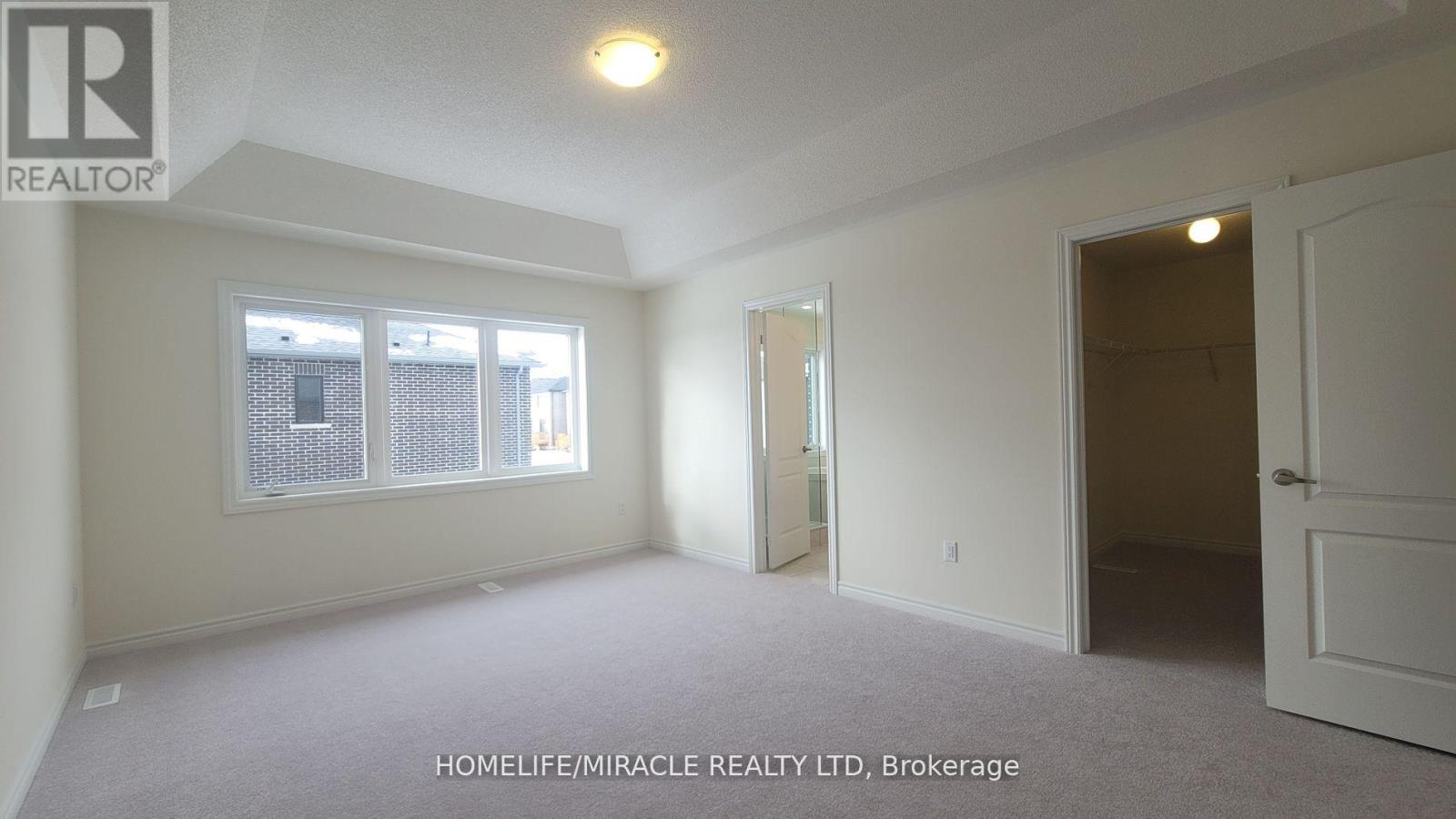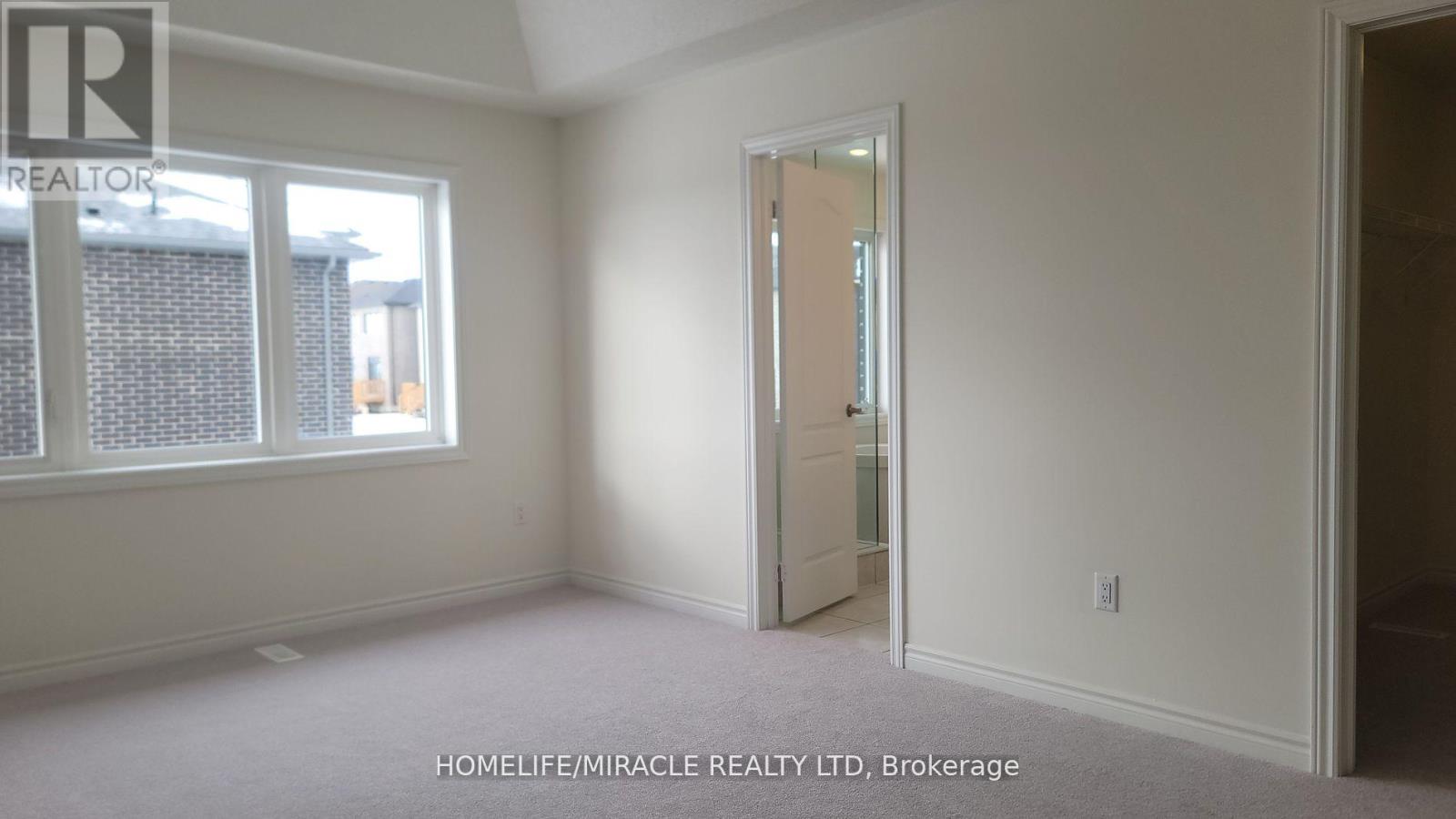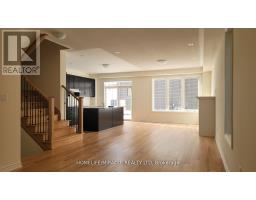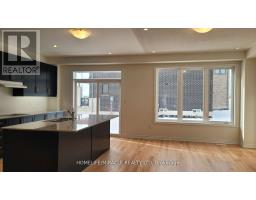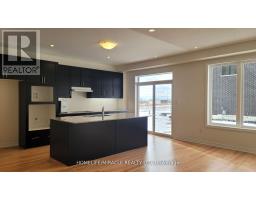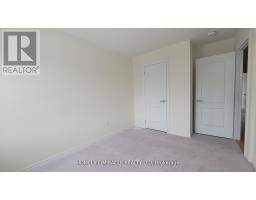2074 Hallandale Street Oshawa, Ontario L1L 0T5
$1,079,900
A beautiful Pinewood model of Medallion Developments, brand new, never lived, spacious 4 bedroom,3 Washrooms, 2422 SF including finished basement, detached house with a open concept layout, eat-in kitchen ,Hardwood throughout the main floor and staircase ,Gas fireplace, brand-new stainless steel appliances The second floor features 4 spacious bedrooms, including a luxurious primary suite complete with a walk-in closet 5 piece ensuite bathroom The remaining bedrooms offering ample closet space. The laundry room is conveniently located on the second floor. Parking with a 1-car garage and an additional 2 parking spots on the driveway, The basement is partially finished by the builder. (id:50886)
Property Details
| MLS® Number | E11889932 |
| Property Type | Single Family |
| Community Name | Kedron |
| AmenitiesNearBy | Hospital, Park, Public Transit |
| ParkingSpaceTotal | 3 |
| ViewType | View |
Building
| BathroomTotal | 3 |
| BedroomsAboveGround | 4 |
| BedroomsTotal | 4 |
| BasementDevelopment | Partially Finished |
| BasementType | N/a (partially Finished) |
| ConstructionStyleAttachment | Detached |
| CoolingType | Central Air Conditioning |
| ExteriorFinish | Brick |
| FireProtection | Alarm System |
| FireplacePresent | Yes |
| FoundationType | Concrete |
| HalfBathTotal | 1 |
| HeatingFuel | Natural Gas |
| HeatingType | Forced Air |
| StoriesTotal | 2 |
| SizeInterior | 1999.983 - 2499.9795 Sqft |
| Type | House |
| UtilityWater | Municipal Water |
Parking
| Garage |
Land
| Acreage | No |
| LandAmenities | Hospital, Park, Public Transit |
| Sewer | Sanitary Sewer |
| SizeDepth | 105 Ft |
| SizeFrontage | 30 Ft |
| SizeIrregular | 30 X 105 Ft |
| SizeTotalText | 30 X 105 Ft|under 1/2 Acre |
Rooms
| Level | Type | Length | Width | Dimensions |
|---|---|---|---|---|
| Second Level | Primary Bedroom | 3.65 m | 5.18 m | 3.65 m x 5.18 m |
| Second Level | Bedroom 2 | 2.74 m | 3.35 m | 2.74 m x 3.35 m |
| Second Level | Bedroom 3 | 3.07 m | 3.16 m | 3.07 m x 3.16 m |
| Second Level | Bedroom 4 | 2.74 m | 3.04 m | 2.74 m x 3.04 m |
| Second Level | Bathroom | 1 m | 2.5 m | 1 m x 2.5 m |
| Second Level | Bathroom | 1 m | 2.6 m | 1 m x 2.6 m |
| Main Level | Great Room | 6.67 m | 5.51 m | 6.67 m x 5.51 m |
| Main Level | Dining Room | 3.38 m | 4.99 m | 3.38 m x 4.99 m |
| Main Level | Bathroom | 0.9 m | 1.9 m | 0.9 m x 1.9 m |
Utilities
| Cable | Available |
| Sewer | Available |
https://www.realtor.ca/real-estate/27731736/2074-hallandale-street-oshawa-kedron-kedron
Interested?
Contact us for more information
Nimeshkumar Shah
Broker
470 Chrysler Dr Unit 19
Brampton, Ontario L6S 0C1



































