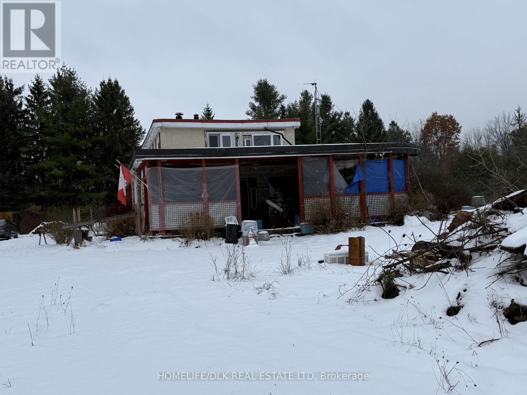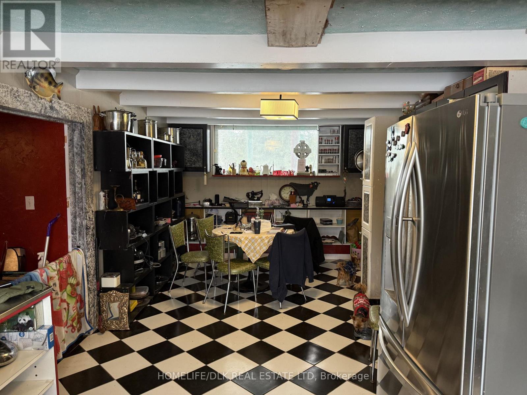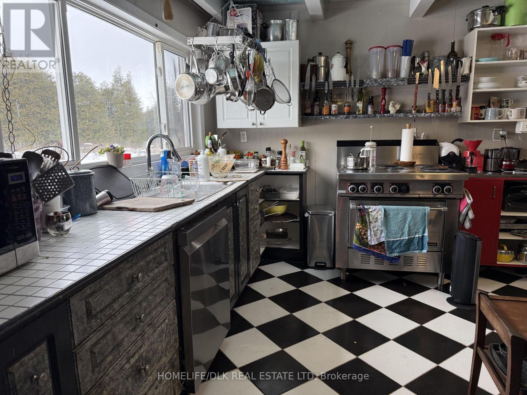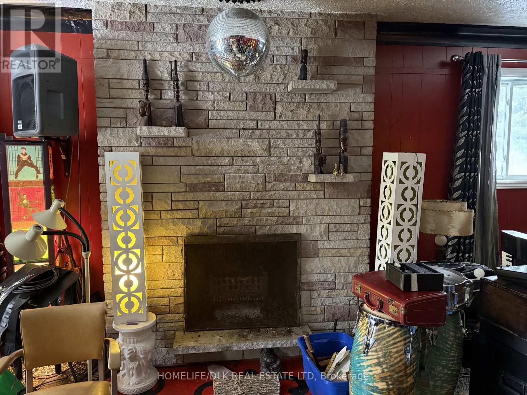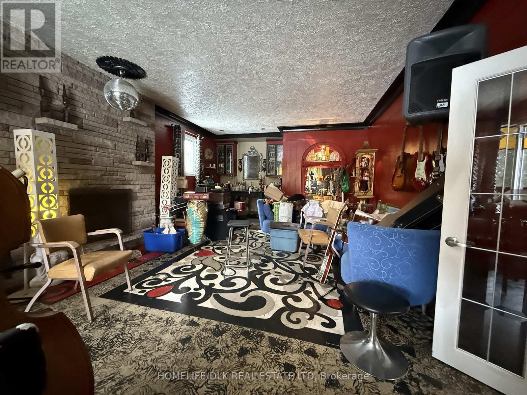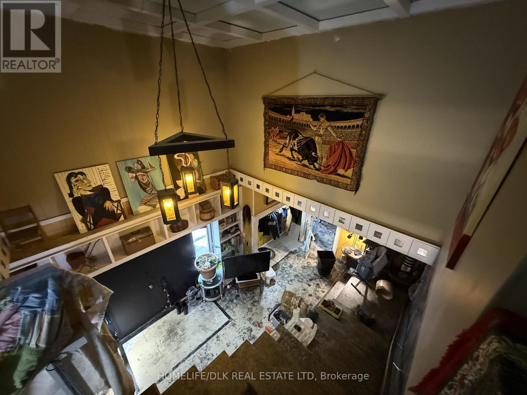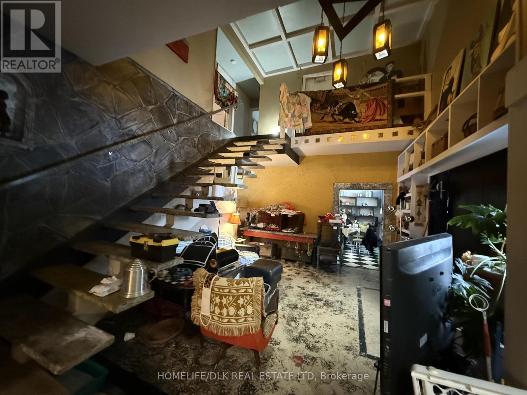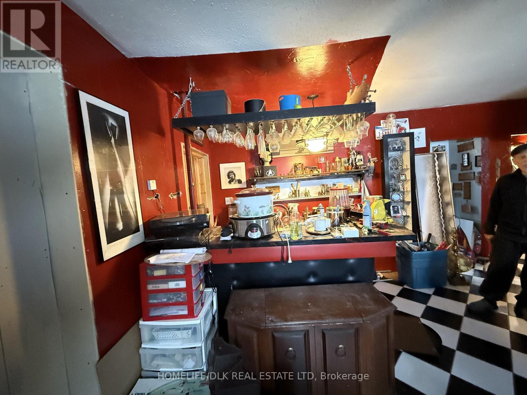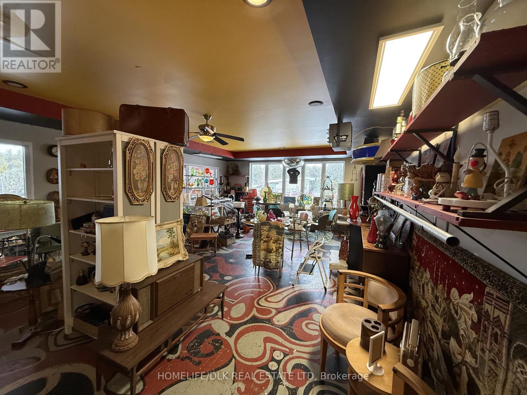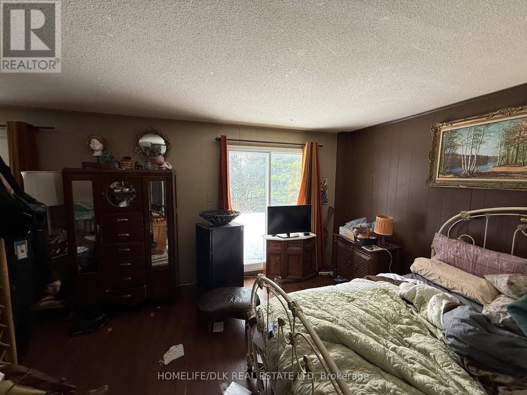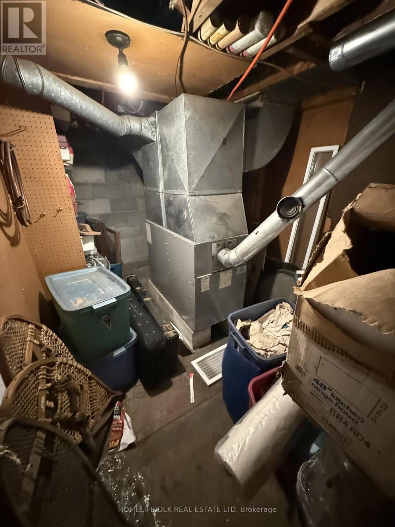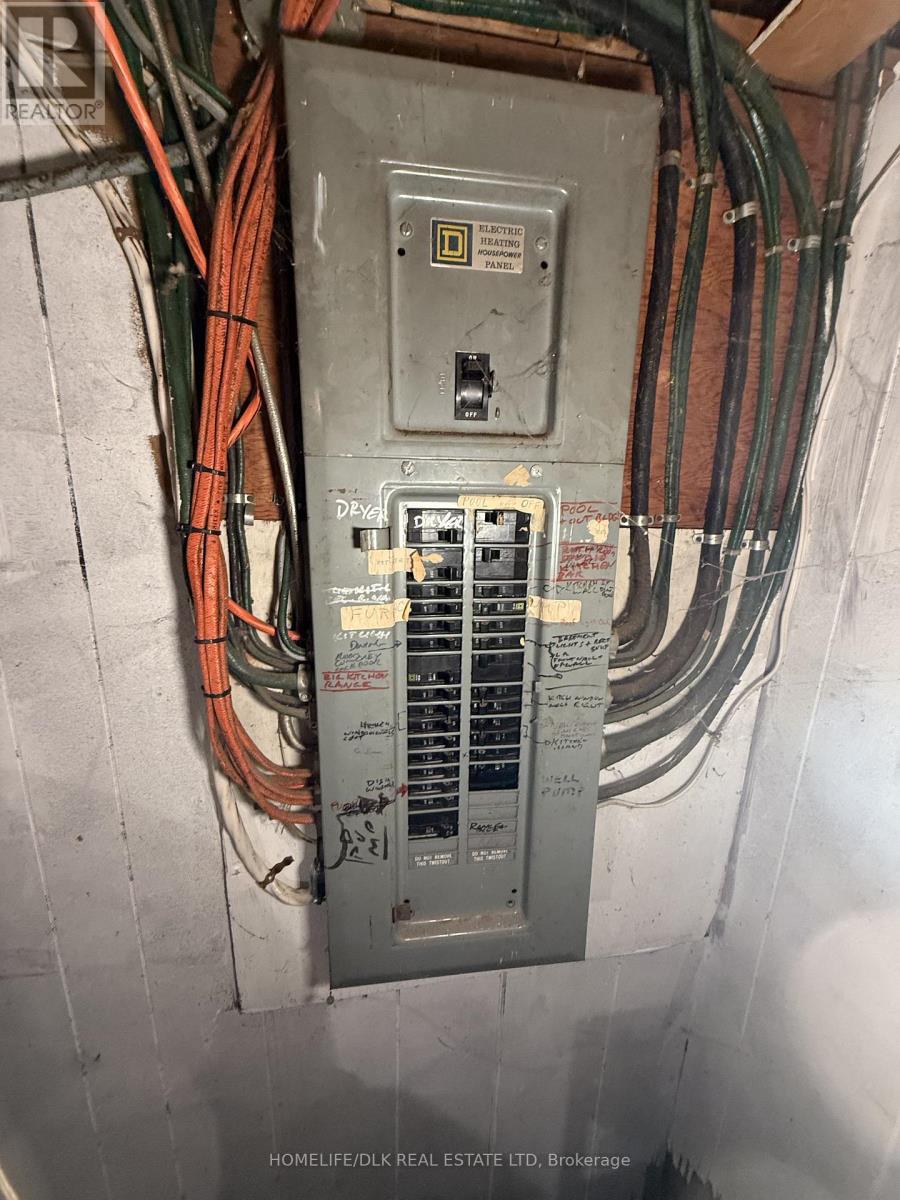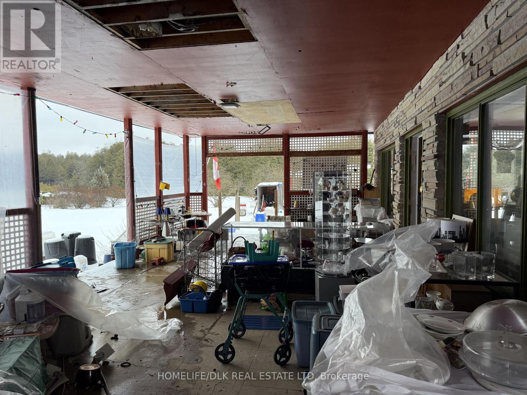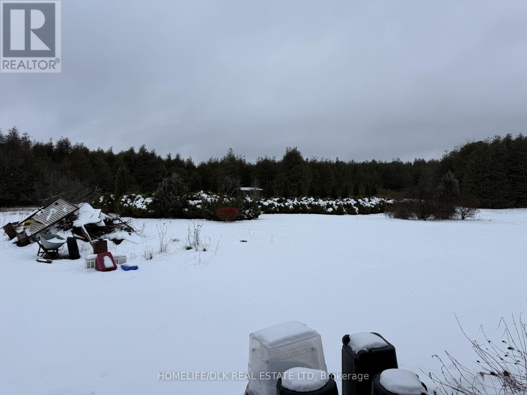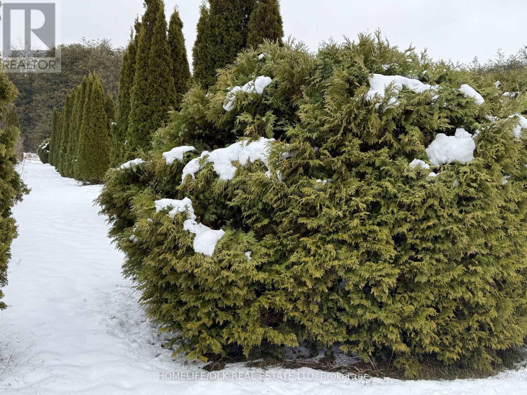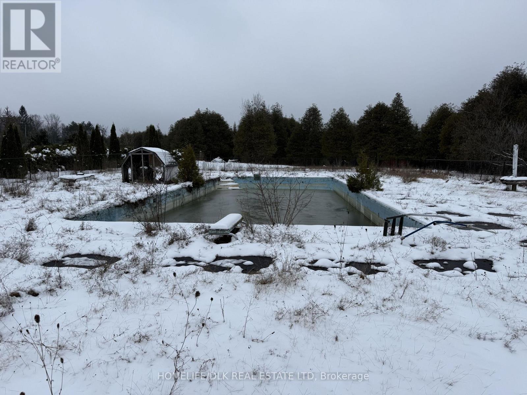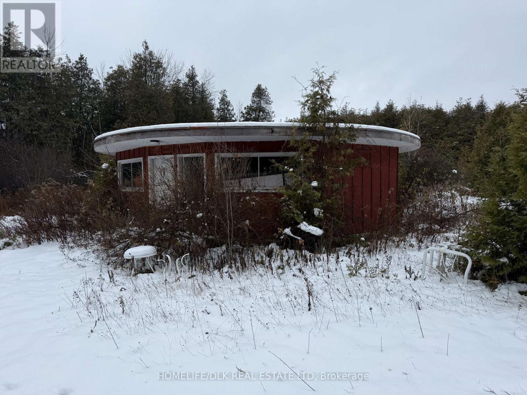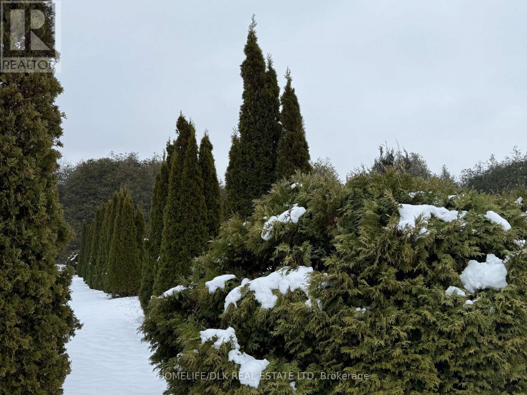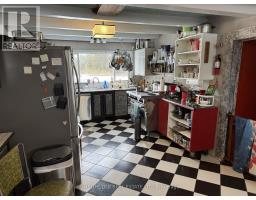2075 County Road 43 Road North Grenville, Ontario K0G 1J0
$649,900
Handyman Special!! Over 4000 sq ft home on approx. 13 acres with 200 amp service, oil furnace with fibreglass tank. Includes 30 x 70 Inground pool, 3 outbuildings, all of which will need attention. Property has unique zoning that allows for a neighborhood commercial use (EX General Store). There are 2 kitchens, which would lend itself to multi-generational family living. Potential severance, buyer to verify. Very close to Kemptville shopping and amenities, terrific location for a home based business. For the nostalgia buffs, formerly known as the Oxford Club (circa 1960//1970s). This is being sold 'AS IS'. (id:50886)
Property Details
| MLS® Number | X12539544 |
| Property Type | Single Family |
| Community Name | 803 - North Grenville Twp (Kemptville South) |
| Features | Wooded Area, Partially Cleared, Lane |
| Parking Space Total | 10 |
| Pool Type | Inground Pool |
Building
| Bathroom Total | 4 |
| Bedrooms Above Ground | 3 |
| Bedrooms Total | 3 |
| Age | 51 To 99 Years |
| Amenities | Fireplace(s) |
| Exterior Finish | Aluminum Siding |
| Fireplace Present | Yes |
| Fireplace Total | 2 |
| Foundation Type | Block |
| Half Bath Total | 2 |
| Heating Fuel | Oil |
| Heating Type | Forced Air |
| Stories Total | 2 |
| Size Interior | 3,500 - 5,000 Ft2 |
| Type | Other |
| Utility Water | Drilled Well |
Parking
| Garage |
Land
| Acreage | No |
| Sewer | Septic System |
| Size Irregular | 651.9 X 883.4 Acre |
| Size Total Text | 651.9 X 883.4 Acre |
Rooms
| Level | Type | Length | Width | Dimensions |
|---|---|---|---|---|
| Second Level | Bedroom | 25.6 m | 14.5 m | 25.6 m x 14.5 m |
| Second Level | Bedroom 2 | 14.8 m | 11.1 m | 14.8 m x 11.1 m |
| Second Level | Bedroom 3 | 13.11 m | 9.8 m | 13.11 m x 9.8 m |
| Second Level | Other | 13.8 m | 7.6 m | 13.8 m x 7.6 m |
| Second Level | Bathroom | 5 m | 7 m | 5 m x 7 m |
| Second Level | Bathroom | 8 m | 8 m | 8 m x 8 m |
| Main Level | Foyer | 23 m | 13.6 m | 23 m x 13.6 m |
| Main Level | Other | 30 m | 18.1 m | 30 m x 18.1 m |
| Main Level | Bathroom | 5 m | 9 m | 5 m x 9 m |
| Main Level | Bathroom | 5 m | 9 m | 5 m x 9 m |
| Main Level | Kitchen | 11.11 m | 9.6 m | 11.11 m x 9.6 m |
| Main Level | Kitchen | 25 m | 9 m | 25 m x 9 m |
| Main Level | Living Room | 30 m | 15 m | 30 m x 15 m |
| Main Level | Dining Room | 18 m | 11 m | 18 m x 11 m |
Contact Us
Contact us for more information
Rob Thompson
Broker
68 King Street East
Brockville, Ontario K6V 1B3
(613) 342-8855
(613) 345-5114
www.brockvillehomes.com/

