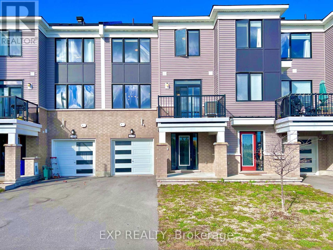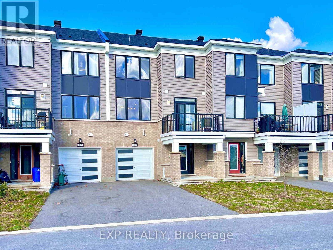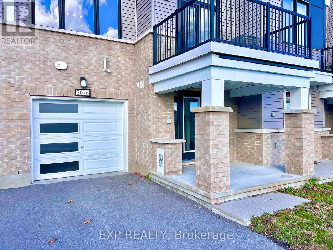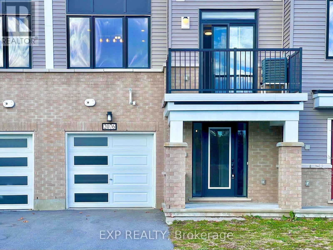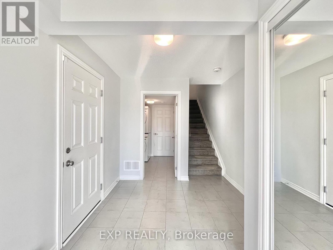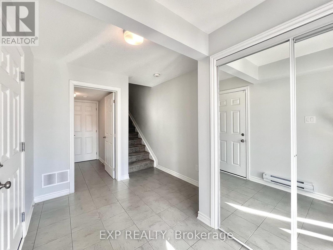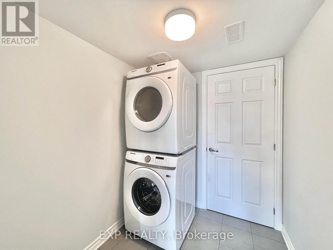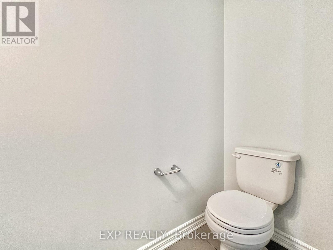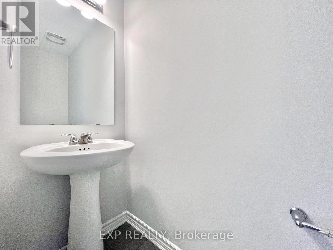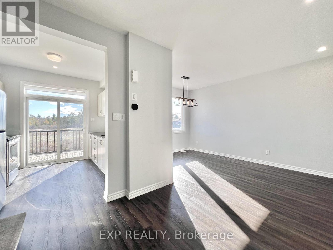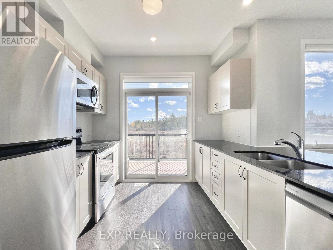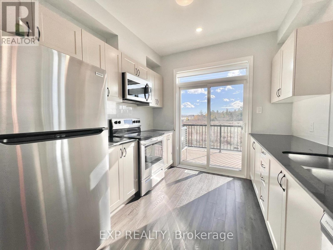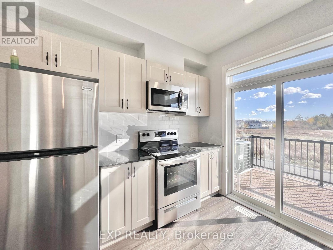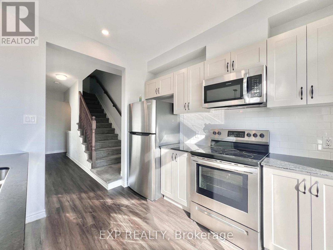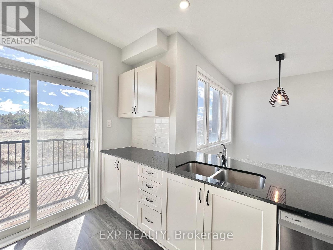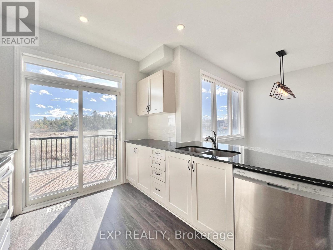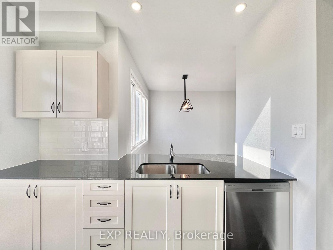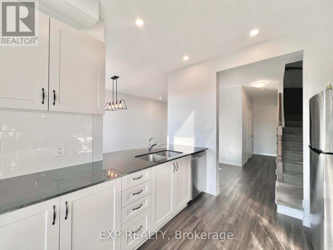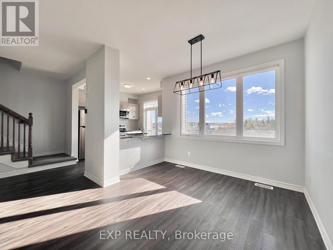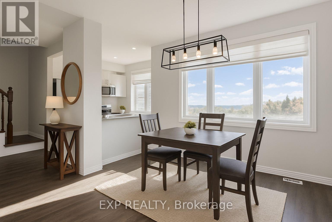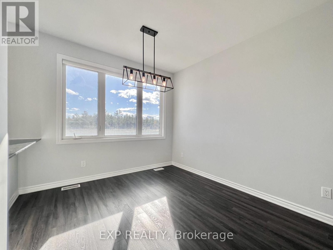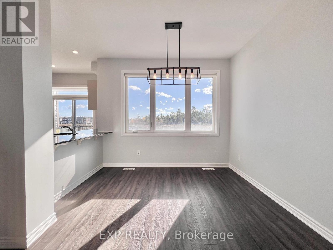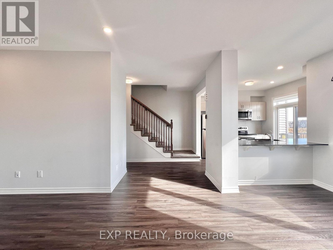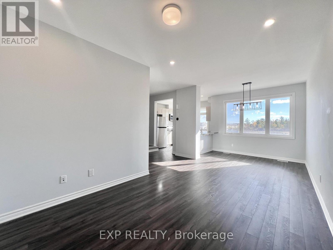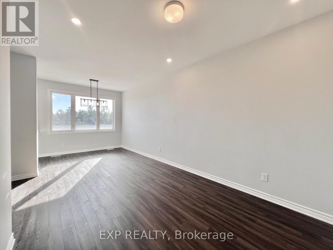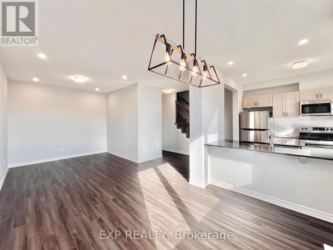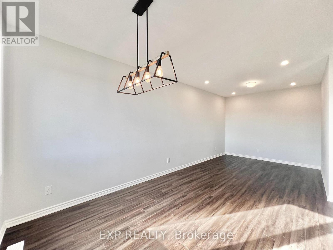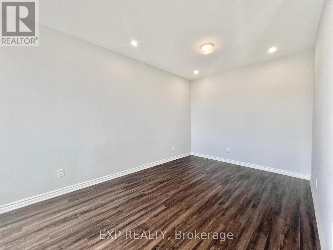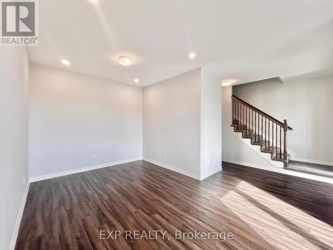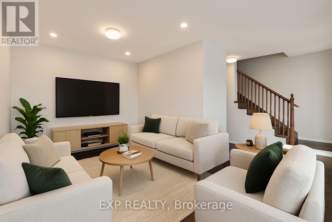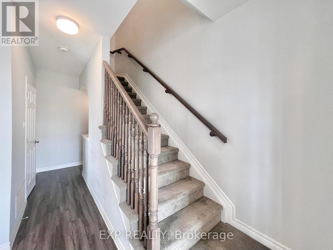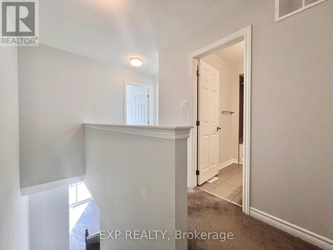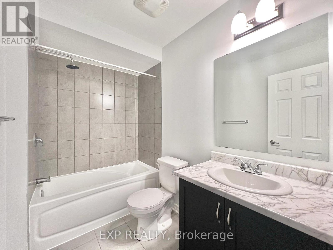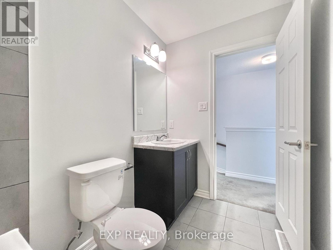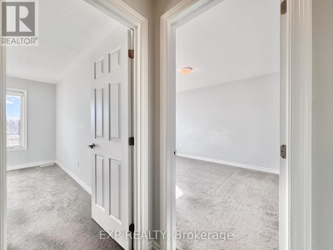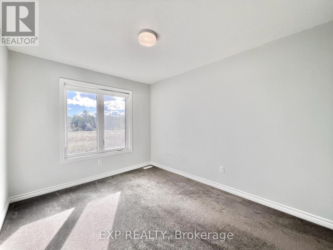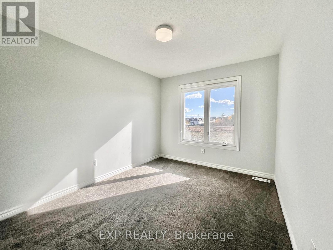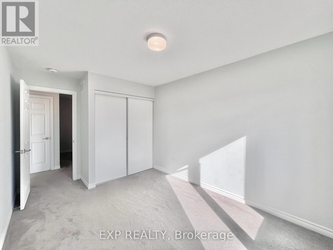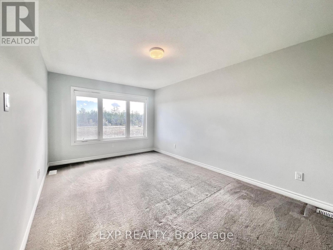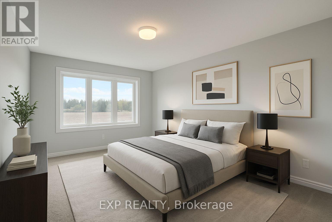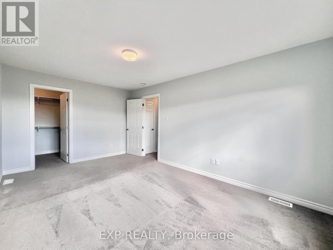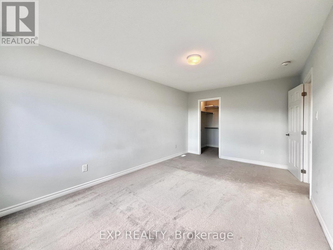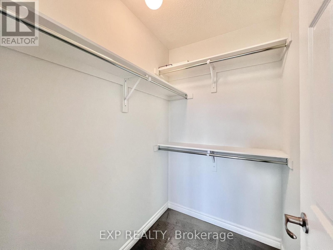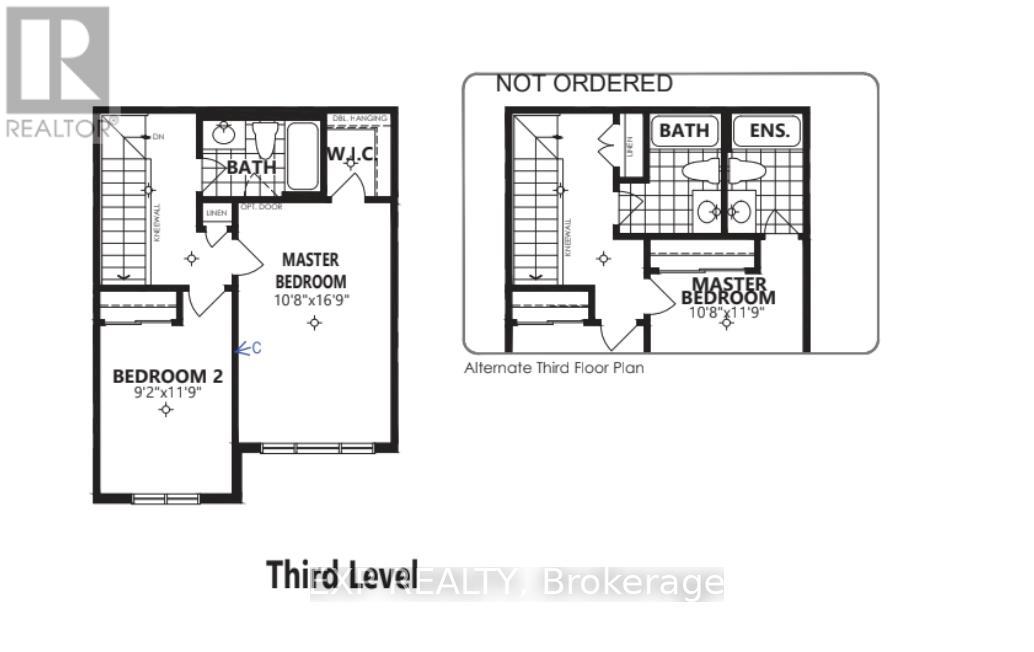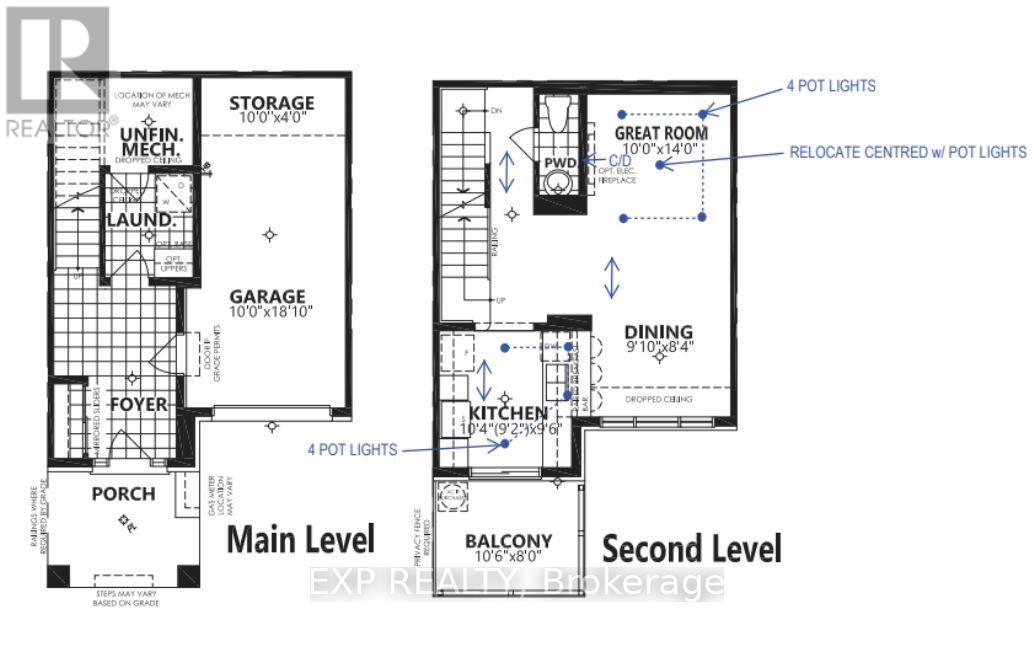2076 Leinster Circle Ottawa, Ontario K2S 2Z5
$519,900
Welcome to this beautiful 2022-built Mattamy Bluestone model - a fresh, light-filled home designed with modern finishes and thoughtful flow. Expansive windows flood the open-concept living and dining area with natural light, seamlessly connecting to a stylish kitchen featuring granite countertops, generous cabinetry with matte black hardware, a warm-white tile backsplash, and quality stainless steel appliances including an over-the-range microwave. Upgraded premier engineered vinyl flooring extends through the main living areas, adding warmth, durability, and modern sophistication. Smooth ceilings, designer pot lights, and soft neutral tones enhance the bright, inviting atmosphere. Upstairs, plush carpeting complements upgraded grey tile in the bathrooms and laundry, creating a perfect balance of comfort and elegance throughout. Every detail in this home has been carefully curated to feel fresh, refined, and effortlessly livable. Book your showing today. (id:50886)
Property Details
| MLS® Number | X12510872 |
| Property Type | Single Family |
| Community Name | 8211 - Stittsville (North) |
| Equipment Type | Water Heater |
| Parking Space Total | 3 |
| Rental Equipment Type | Water Heater |
Building
| Bathroom Total | 2 |
| Bedrooms Above Ground | 2 |
| Bedrooms Total | 2 |
| Appliances | Dishwasher, Dryer, Hood Fan, Stove, Washer, Refrigerator |
| Basement Type | None |
| Construction Style Attachment | Attached |
| Cooling Type | Central Air Conditioning |
| Exterior Finish | Brick |
| Fireplace Present | Yes |
| Foundation Type | Concrete |
| Half Bath Total | 1 |
| Heating Fuel | Natural Gas |
| Heating Type | Forced Air |
| Stories Total | 3 |
| Size Interior | 1,100 - 1,500 Ft2 |
| Type | Row / Townhouse |
| Utility Water | Municipal Water |
Parking
| Attached Garage | |
| Garage | |
| Inside Entry |
Land
| Acreage | No |
| Sewer | Sanitary Sewer |
| Size Depth | 44 Ft ,3 In |
| Size Frontage | 21 Ft |
| Size Irregular | 21 X 44.3 Ft |
| Size Total Text | 21 X 44.3 Ft |
Rooms
| Level | Type | Length | Width | Dimensions |
|---|---|---|---|---|
| Second Level | Dining Room | 3 m | 2.53 m | 3 m x 2.53 m |
| Second Level | Great Room | 3.1 m | 4.3 m | 3.1 m x 4.3 m |
| Second Level | Kitchen | 3.14 m | 2.9 m | 3.14 m x 2.9 m |
| Third Level | Bedroom | 2.8 m | 3.59 m | 2.8 m x 3.59 m |
| Third Level | Primary Bedroom | 3.25 m | 5.1 m | 3.25 m x 5.1 m |
https://www.realtor.ca/real-estate/29068897/2076-leinster-circle-ottawa-8211-stittsville-north
Contact Us
Contact us for more information
Mary Hajialiakbar
Salesperson
www.maryakbari.com/
www.facebook.com/MaryAkbari.comm
www.linkedin.com/in/mary-akbari?utm_source=share&utm_campaign=share_via&utm_content=profile&
www.instagram.com/real_estate_ottawa/?hl=en
343 Preston Street, 11th Floor
Ottawa, Ontario K1S 1N4
(866) 530-7737
(647) 849-3180
www.exprealty.ca/
Alex Teimoori
Salesperson
alextmori.com/
www.facebook.com/alextmori
twitter.com/alextmori
www.linkedin.com/in/alextmori/
343 Preston Street, 11th Floor
Ottawa, Ontario K1S 1N4
(866) 530-7737
(647) 849-3180
www.exprealty.ca/

