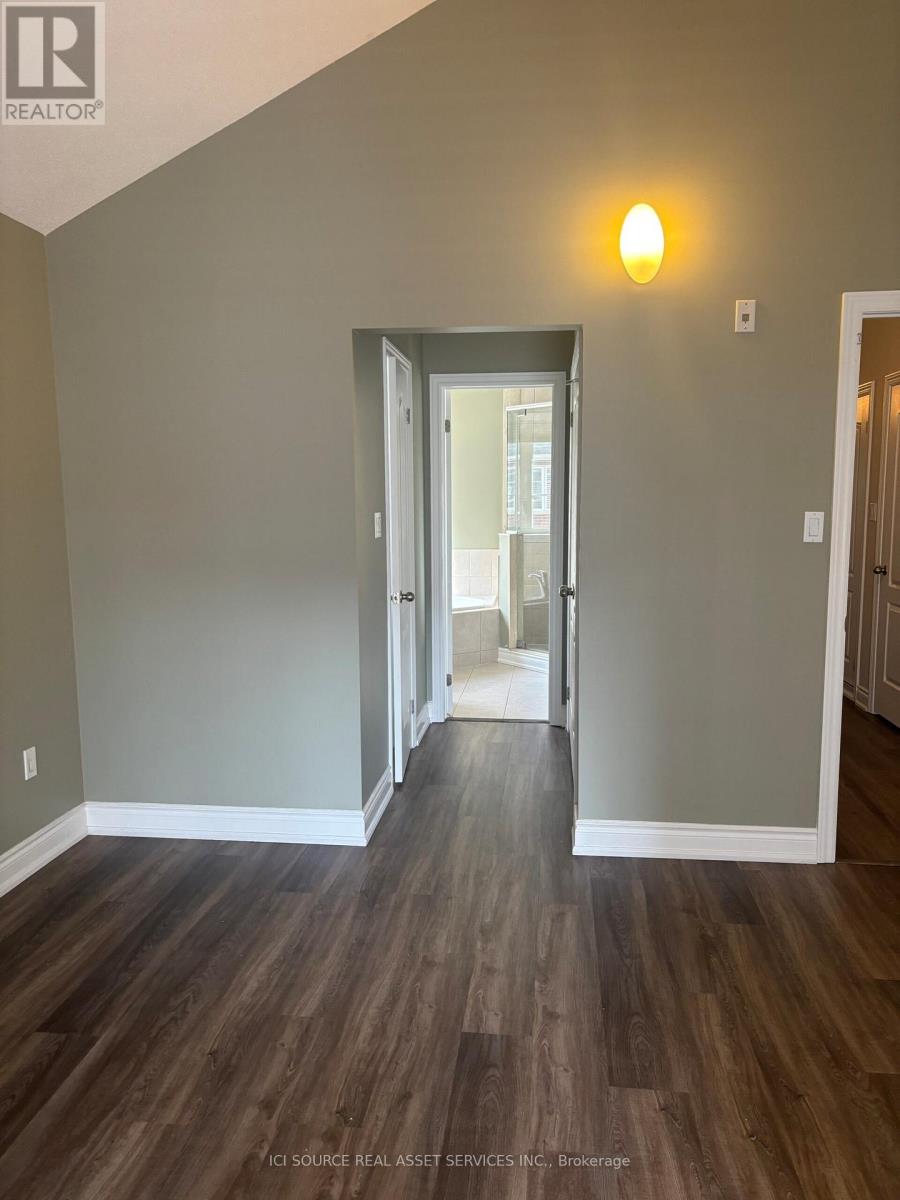2077 Bates Common Burlington, Ontario L7R 1G2
$3,600 Monthly
Beautiful corner unit townhome in Downtown Burlington. Steps to Lake Ontario, Spencer Smith Park, The Pearle Hotel, shops and restaurants. Features an open concept Kitchen / Dining Area with a walk-out terrace, granite countertops, and stainless steel appliances. Large adjacent Family Room with fireplace. Spacious Primary Bedroom with Walk-In-Closet, Ensuite, and Juliet balcony. 2 additional bedrooms and Laundry. 2 parking spots included! High ceilings and tons of natural light. **** EXTRAS **** *For Additional Property Details Click The Brochure Icon Below* (id:50886)
Property Details
| MLS® Number | W10414246 |
| Property Type | Single Family |
| Community Name | Brant |
| Features | In Suite Laundry |
| ParkingSpaceTotal | 2 |
Building
| BathroomTotal | 3 |
| BedroomsAboveGround | 3 |
| BedroomsTotal | 3 |
| ConstructionStyleAttachment | Attached |
| CoolingType | Central Air Conditioning |
| ExteriorFinish | Brick |
| FireplacePresent | Yes |
| FoundationType | Concrete |
| HalfBathTotal | 1 |
| HeatingType | Forced Air |
| StoriesTotal | 2 |
| SizeInterior | 1499.9875 - 1999.983 Sqft |
| Type | Row / Townhouse |
| UtilityWater | Municipal Water |
Parking
| Carport |
Land
| Acreage | No |
| Sewer | Sanitary Sewer |
Rooms
| Level | Type | Length | Width | Dimensions |
|---|---|---|---|---|
| Second Level | Bedroom 2 | 3 m | 3 m | 3 m x 3 m |
| Second Level | Bedroom 3 | 3 m | 3 m | 3 m x 3 m |
| Second Level | Laundry Room | 0.5 m | 1 m | 0.5 m x 1 m |
| Main Level | Kitchen | 4 m | 4 m | 4 m x 4 m |
| Main Level | Dining Room | 3 m | 3 m | 3 m x 3 m |
| Main Level | Family Room | 3 m | 3 m | 3 m x 3 m |
| Main Level | Primary Bedroom | 4 m | 4 m | 4 m x 4 m |
https://www.realtor.ca/real-estate/27630821/2077-bates-common-burlington-brant-brant
Interested?
Contact us for more information
James Tasca
Broker of Record

































