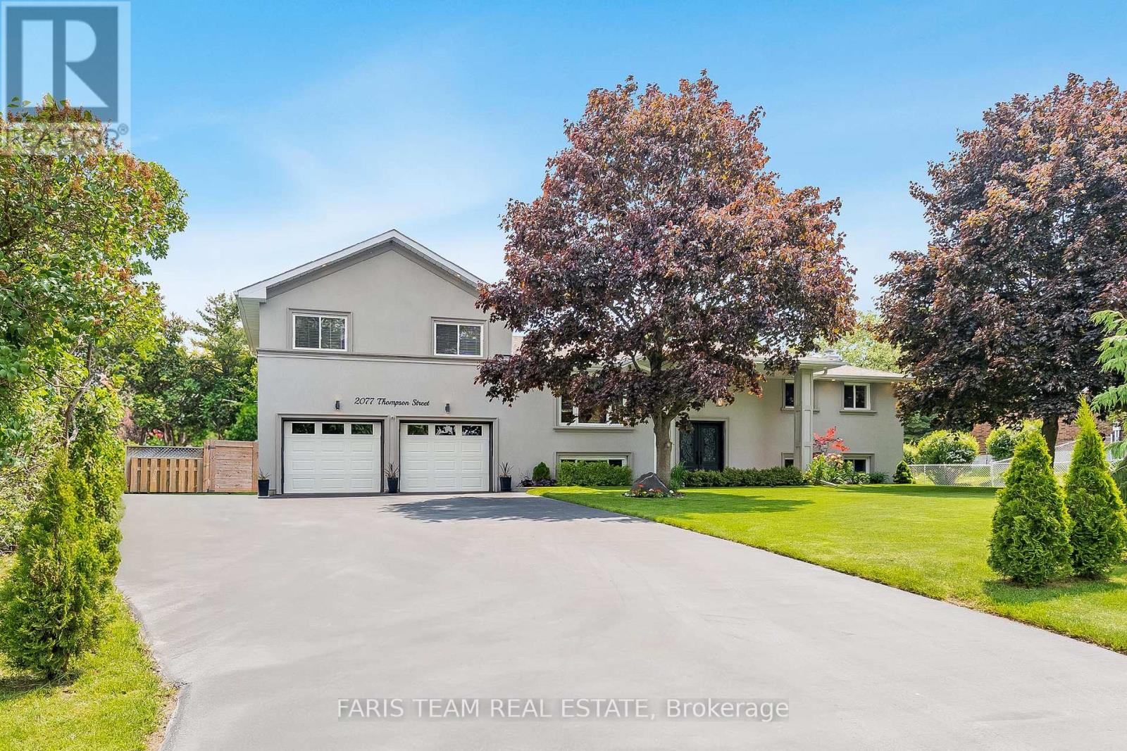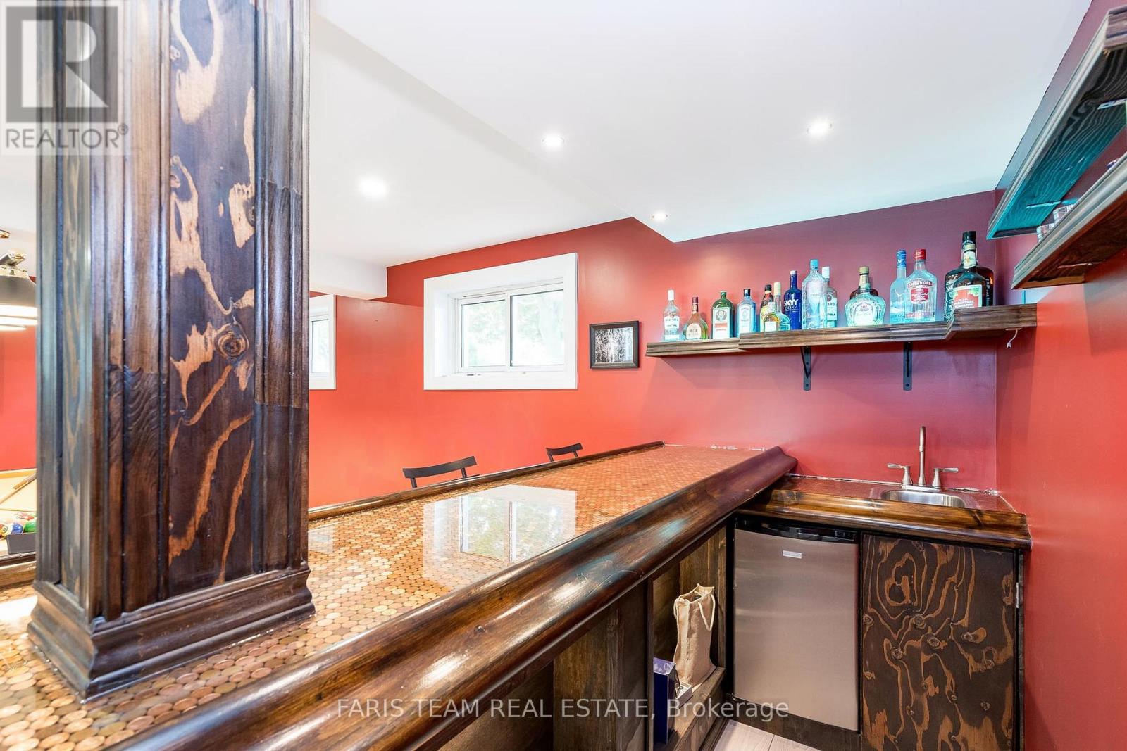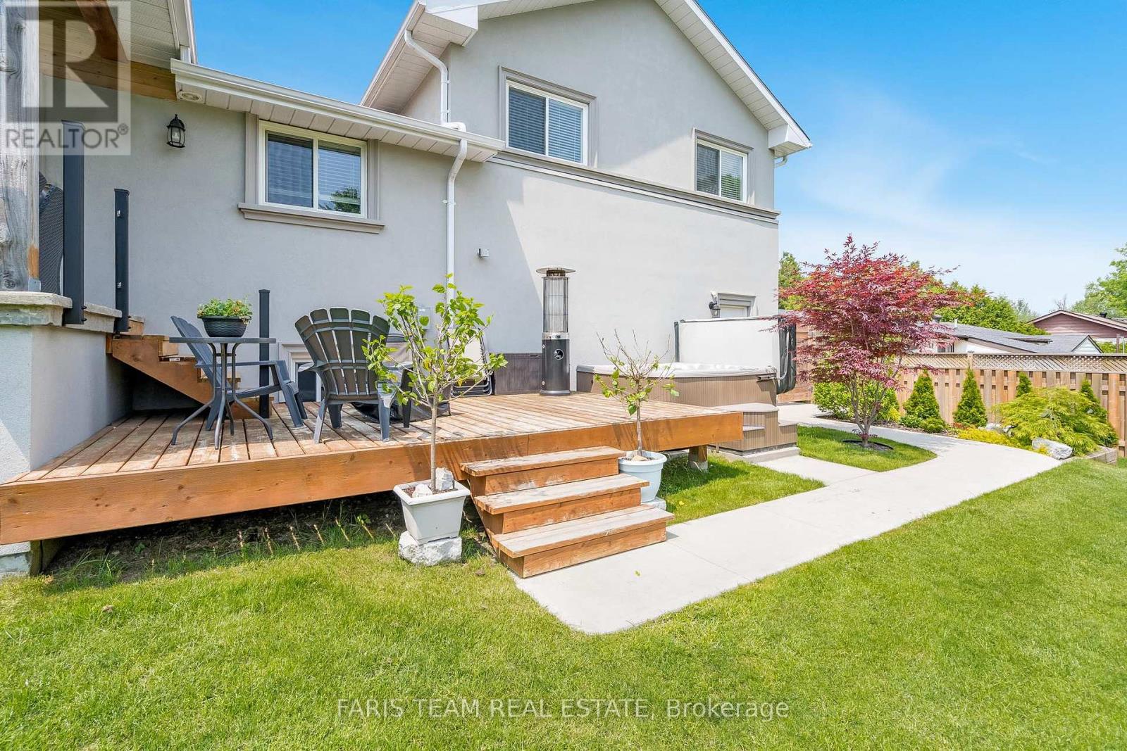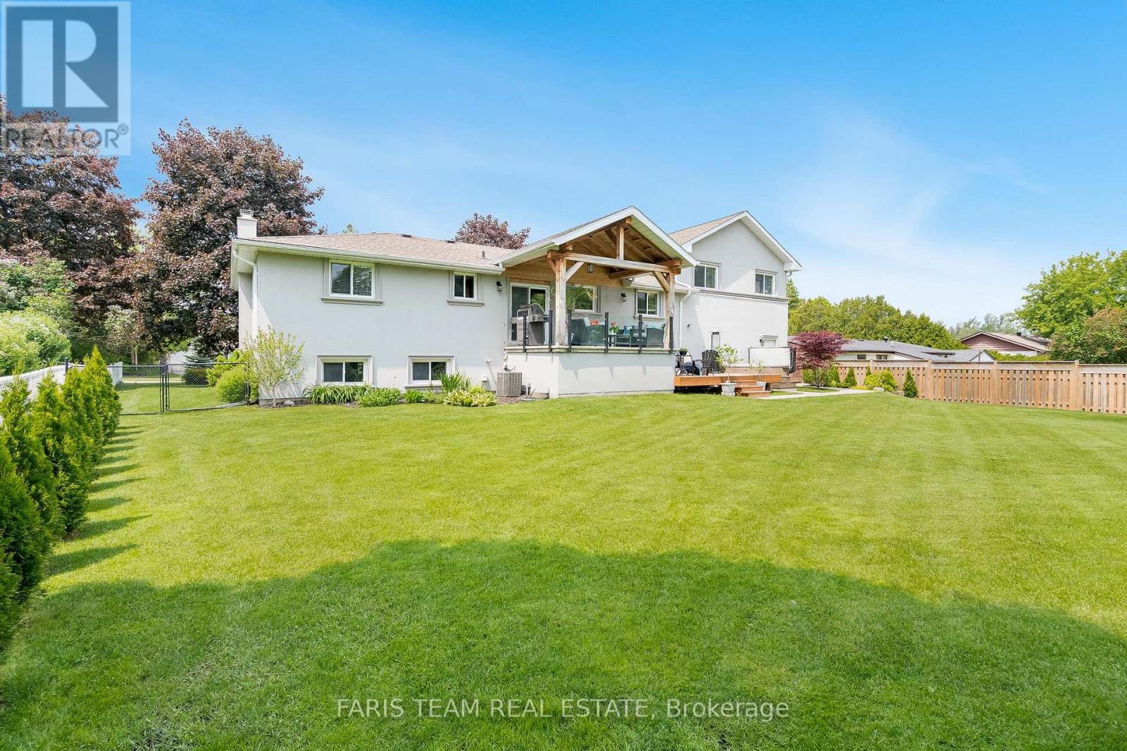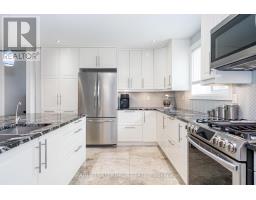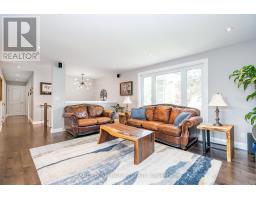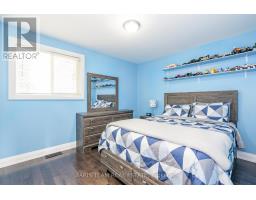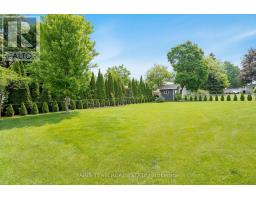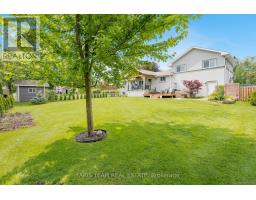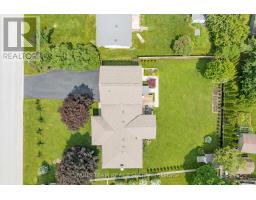2077 Thompson Street Innisfil, Ontario L9S 1T1
$1,287,000
Top 5 Reasons You Will Love This Home: 1) Completely renovated from top-to-bottom, including roof, flooring, plumbing, and electrical, offering modern function with peace of mind 2) The open-concept main level seamlessly connects the living, dining, and kitchen areas, creating an inviting space for everyday living and entertaining 3) A stunning primary retreat has been added, complete with its own heating/cooling system and a spa-inspired ensuite designed for total relaxation 4) Enjoy exceptional outdoor space with a 100'x150' lot, a covered back porch for all-weather enjoyment, and an oversized garage for all your storage or hobby needs 5) Ideally located in Innisfil with easy access to commuter routes, top-rated schools, scenic parks, and essential amenities just minutes away. 2,021 above grade sq.ft. plus a finished lower level. Visit our website for more detailed information. (id:50886)
Property Details
| MLS® Number | N12204783 |
| Property Type | Single Family |
| Community Name | Alcona |
| Parking Space Total | 12 |
Building
| Bathroom Total | 3 |
| Bedrooms Above Ground | 4 |
| Bedrooms Below Ground | 1 |
| Bedrooms Total | 5 |
| Age | 31 To 50 Years |
| Amenities | Fireplace(s) |
| Appliances | Dishwasher, Dryer, Stove, Water Heater, Washer, Refrigerator |
| Architectural Style | Raised Bungalow |
| Basement Development | Finished |
| Basement Type | Full (finished) |
| Construction Style Attachment | Detached |
| Cooling Type | Central Air Conditioning |
| Exterior Finish | Stucco |
| Fireplace Present | Yes |
| Fireplace Total | 1 |
| Flooring Type | Vinyl, Hardwood |
| Foundation Type | Poured Concrete |
| Heating Fuel | Natural Gas |
| Heating Type | Forced Air |
| Stories Total | 1 |
| Size Interior | 2,000 - 2,500 Ft2 |
| Type | House |
| Utility Water | Municipal Water |
Parking
| Attached Garage | |
| Garage |
Land
| Acreage | No |
| Sewer | Sanitary Sewer |
| Size Depth | 100 Ft |
| Size Frontage | 150 Ft |
| Size Irregular | 150 X 100 Ft |
| Size Total Text | 150 X 100 Ft|1/2 - 1.99 Acres |
| Zoning Description | R1 |
Rooms
| Level | Type | Length | Width | Dimensions |
|---|---|---|---|---|
| Second Level | Primary Bedroom | 6.76 m | 5.96 m | 6.76 m x 5.96 m |
| Lower Level | Laundry Room | 3.61 m | 2.76 m | 3.61 m x 2.76 m |
| Lower Level | Family Room | 7.53 m | 5.5 m | 7.53 m x 5.5 m |
| Lower Level | Exercise Room | 4.62 m | 3.4 m | 4.62 m x 3.4 m |
| Lower Level | Bedroom | 4.03 m | 3.75 m | 4.03 m x 3.75 m |
| Main Level | Kitchen | 4.25 m | 3.62 m | 4.25 m x 3.62 m |
| Main Level | Dining Room | 3.96 m | 3.63 m | 3.96 m x 3.63 m |
| Main Level | Living Room | 5.57 m | 4.12 m | 5.57 m x 4.12 m |
| Main Level | Bedroom | 4.01 m | 3.51 m | 4.01 m x 3.51 m |
| Main Level | Bedroom | 3.49 m | 2.98 m | 3.49 m x 2.98 m |
| Main Level | Bedroom | 3.19 m | 2.99 m | 3.19 m x 2.99 m |
https://www.realtor.ca/real-estate/28434718/2077-thompson-street-innisfil-alcona-alcona
Contact Us
Contact us for more information
Mark Faris
Broker
443 Bayview Drive
Barrie, Ontario L4N 8Y2
(705) 797-8485
(705) 797-8486
www.faristeam.ca/
Kimberly Saunders
Broker
443 Bayview Drive
Barrie, Ontario L4N 8Y2
(705) 797-8485
(705) 797-8486
www.faristeam.ca/


