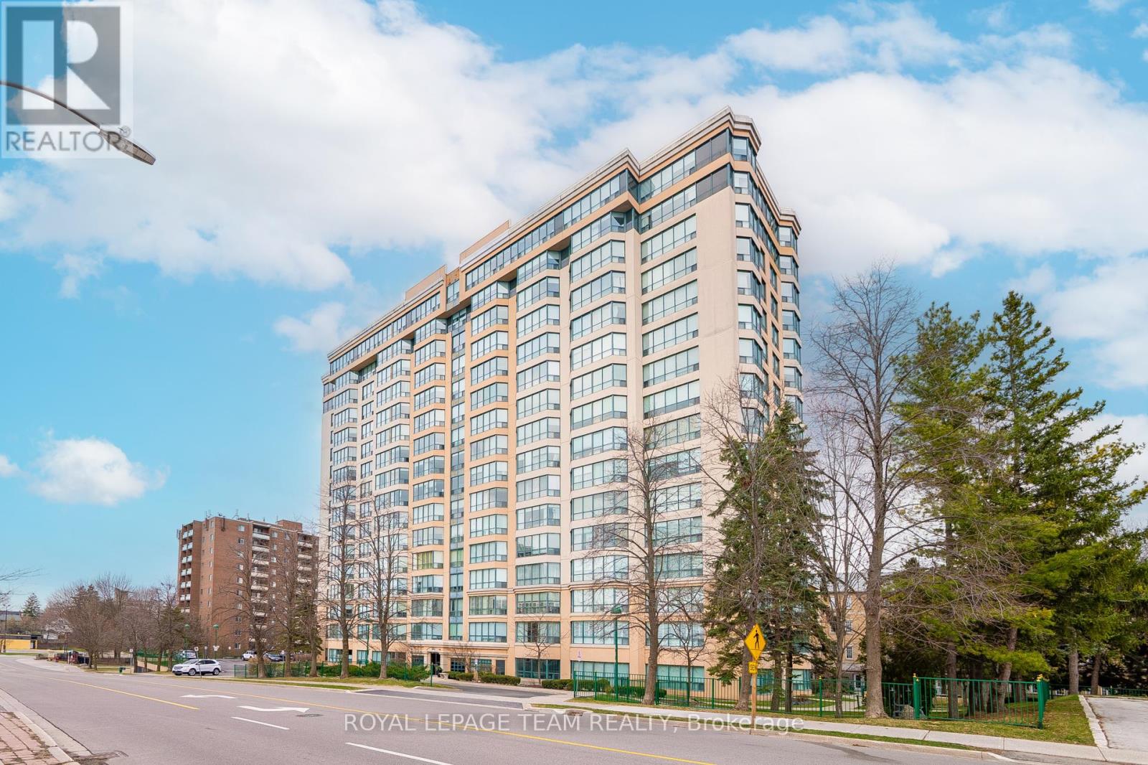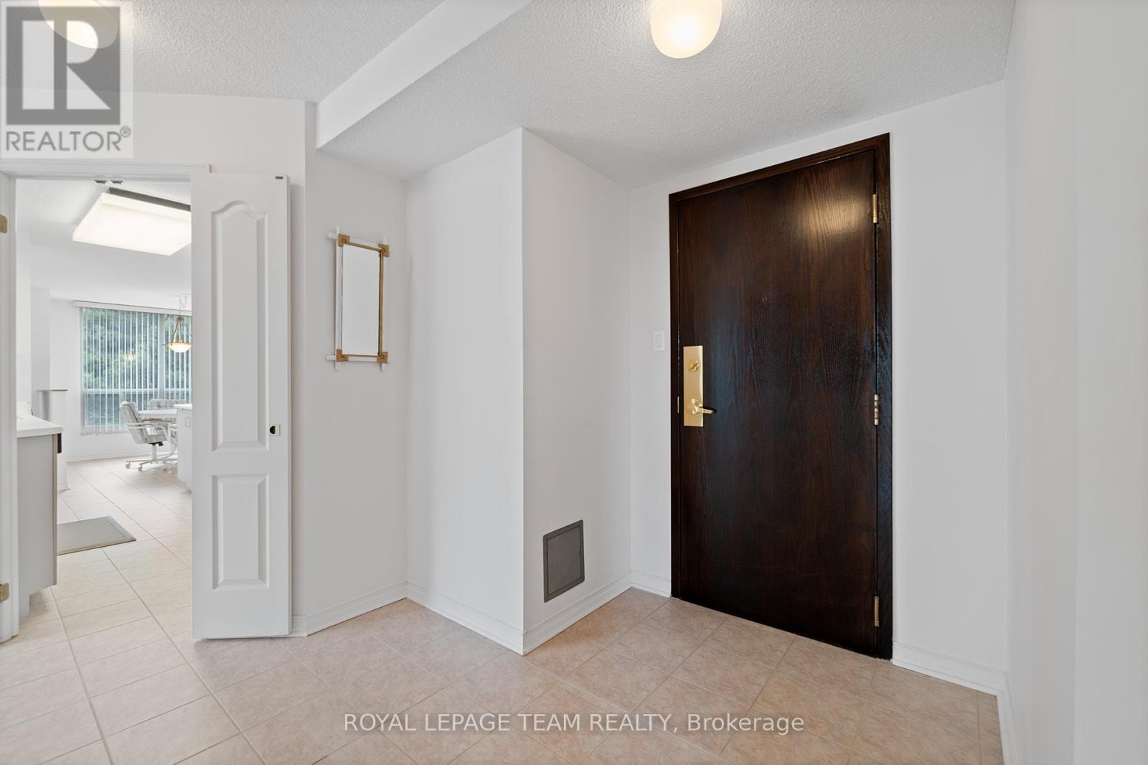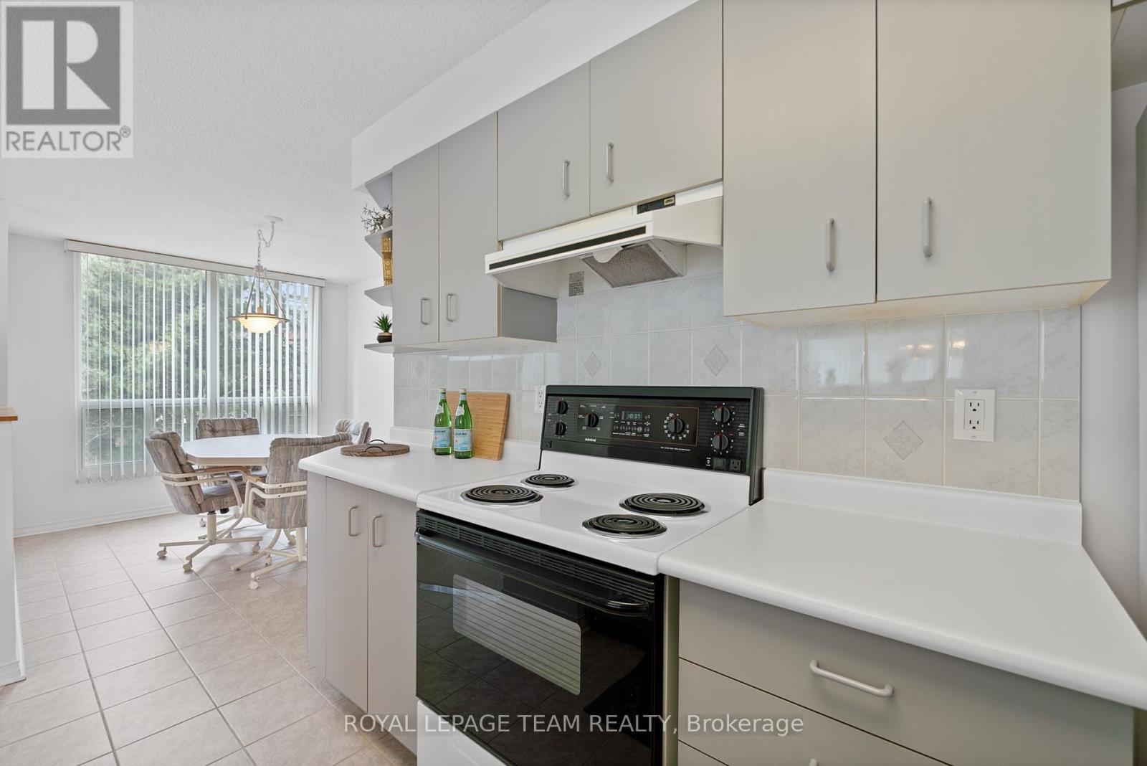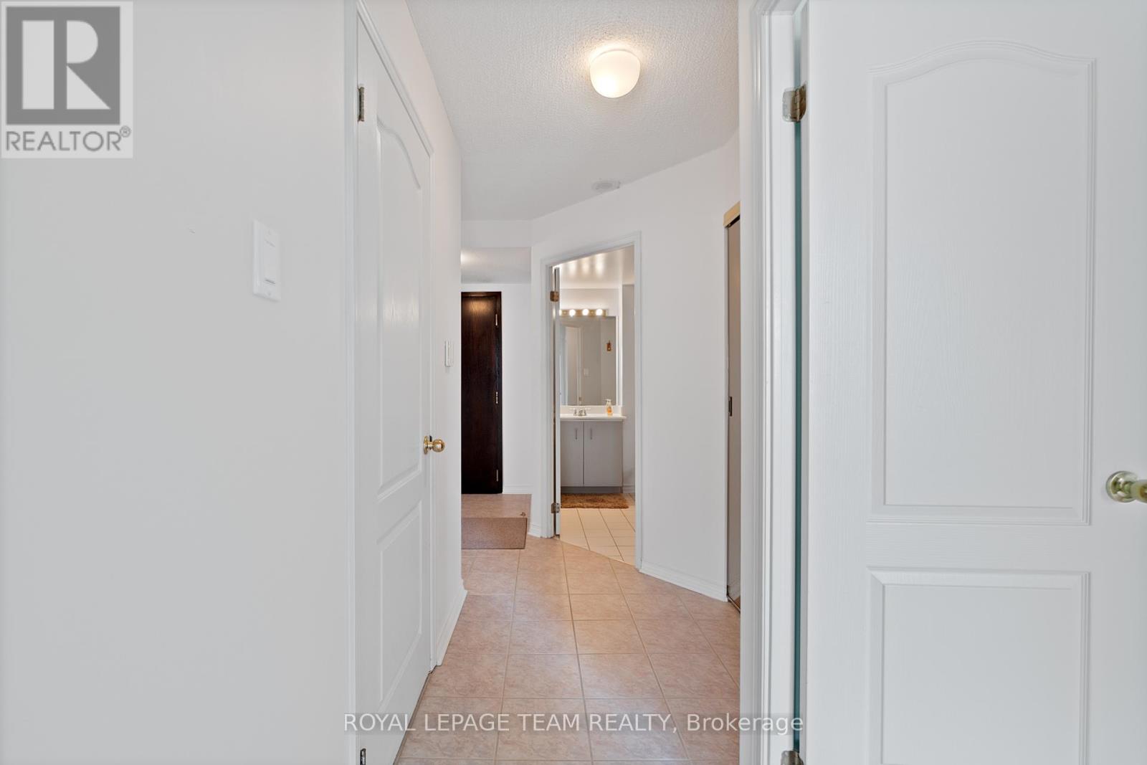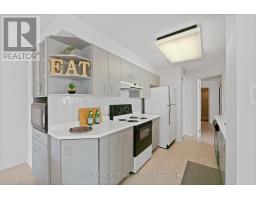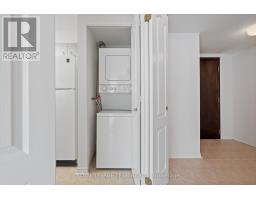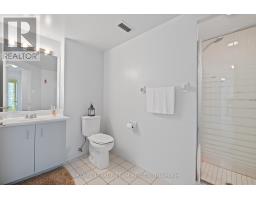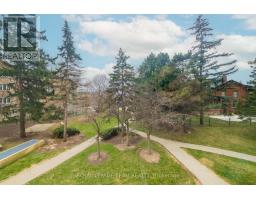208 - 100 Millside Drive Milton, Ontario L9T 5E2
$639,900Maintenance, Heat, Water, Cable TV, Electricity, Parking, Insurance
$1,150.49 Monthly
Maintenance, Heat, Water, Cable TV, Electricity, Parking, Insurance
$1,150.49 MonthlyWelcome to Unit 208 at 100 Millside Drive - where comfort meets convenience in the heart of Downtown Milton! This sought after Oban model boasts 1300 square feet of thoughtfully designed living space in a spacious 2 bedroom, 2 bathroom corner unit. Floor-to-ceiling windows bathe this space in natural light. The large primary bedroom offers a 4-piece ensuite bath & his/her closets! The open-concept living and dining areas offer endless potential for entertaining & everyday comfort. Tucked beside the kitchen, the dedicated breakfast area is the perfect morning retreat, looking out on to green space & path which leads straight to Centennial Park. With Downtown Milton's vibrant scene just steps from your door, enjoy strolling to the historic Mill Pond, top-rated restaurants, and boutique shops. Commuting? Transit is right at your doorstep for easy access around town. This sought-after building also offers residents with resort-style amenities: unwind in the indoor pool, hot tub, sauna, games room, or fitness centre. The Condo fee includes all utilities. Unit comes complete with 1 underground parking space and TWO storage lockers. This isn't just a condo, it's a lifestyle - one that offers a blend of comfort, convenience & easy access to nature. Don't miss out on your chance to own at Village Parc on The Pond in one of Milton's BEST locations. (id:50886)
Property Details
| MLS® Number | W12099727 |
| Property Type | Single Family |
| Community Name | 1035 - OM Old Milton |
| Community Features | Pet Restrictions |
| Features | Elevator |
| Parking Space Total | 1 |
Building
| Bathroom Total | 2 |
| Bedrooms Above Ground | 2 |
| Bedrooms Total | 2 |
| Age | 31 To 50 Years |
| Amenities | Exercise Centre, Party Room, Sauna, Visitor Parking, Storage - Locker |
| Appliances | Dishwasher, Dryer, Microwave, Stove, Washer, Refrigerator |
| Cooling Type | Central Air Conditioning |
| Exterior Finish | Concrete, Stucco |
| Heating Fuel | Natural Gas |
| Heating Type | Forced Air |
| Size Interior | 1,200 - 1,399 Ft2 |
| Type | Apartment |
Parking
| Underground | |
| Garage |
Land
| Acreage | No |
Rooms
| Level | Type | Length | Width | Dimensions |
|---|---|---|---|---|
| Main Level | Living Room | 8.68 m | 4.97 m | 8.68 m x 4.97 m |
| Main Level | Eating Area | 3.5 m | 2.84 m | 3.5 m x 2.84 m |
| Main Level | Kitchen | 4.36 m | 2.43 m | 4.36 m x 2.43 m |
| Main Level | Primary Bedroom | 3.65 m | 4.67 m | 3.65 m x 4.67 m |
| Main Level | Bedroom 2 | 3.04 m | 3.75 m | 3.04 m x 3.75 m |
Contact Us
Contact us for more information
John Hazel
Salesperson
555 Legget Drive
Kanata, Ontario K2K 2X3
(613) 270-8200
(613) 270-0463
www.teamrealty.ca/
Curtis Sernoskie
Salesperson
sernorealty.com/
www.facebook.com/sernorealty
555 Legget Drive
Kanata, Ontario K2K 2X3
(613) 270-8200
(613) 270-0463
www.teamrealty.ca/

