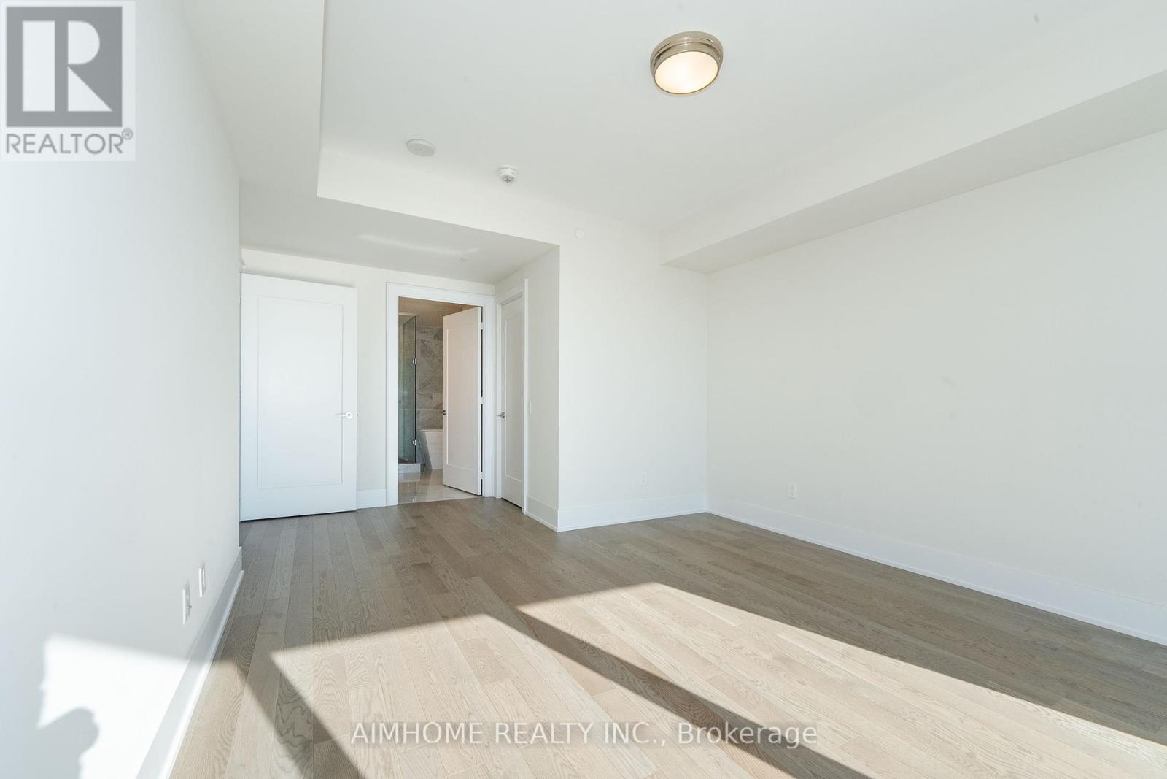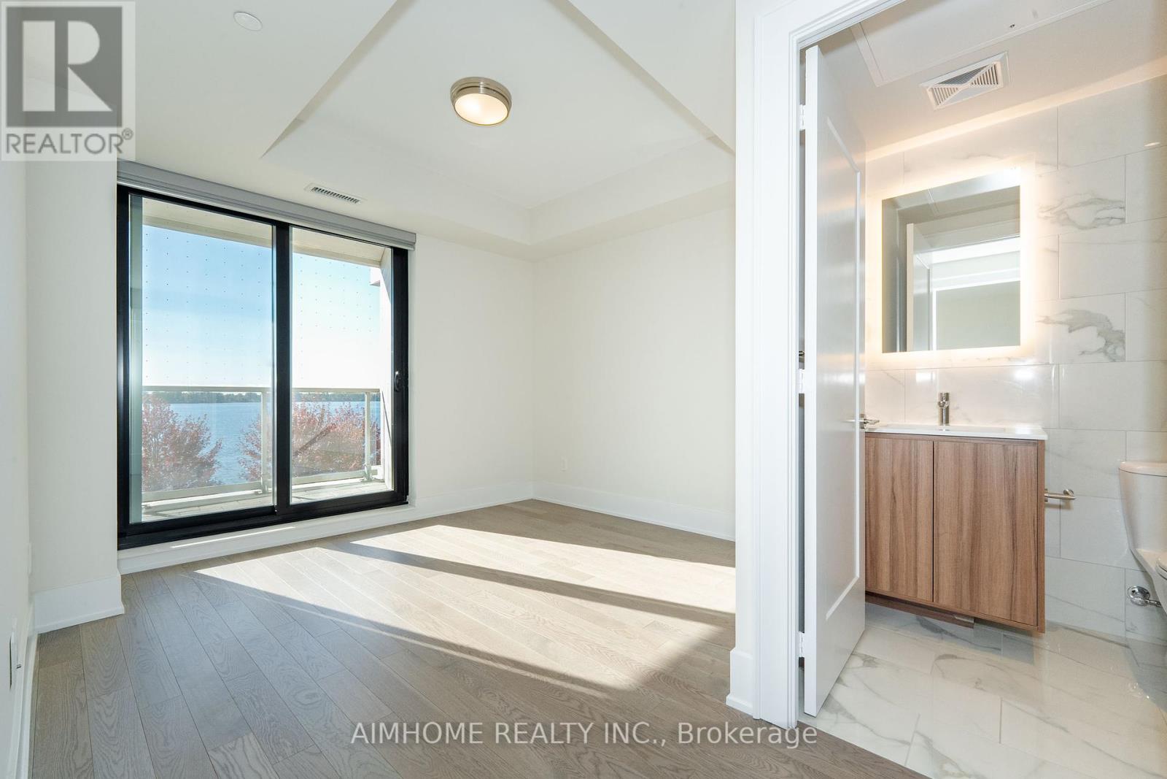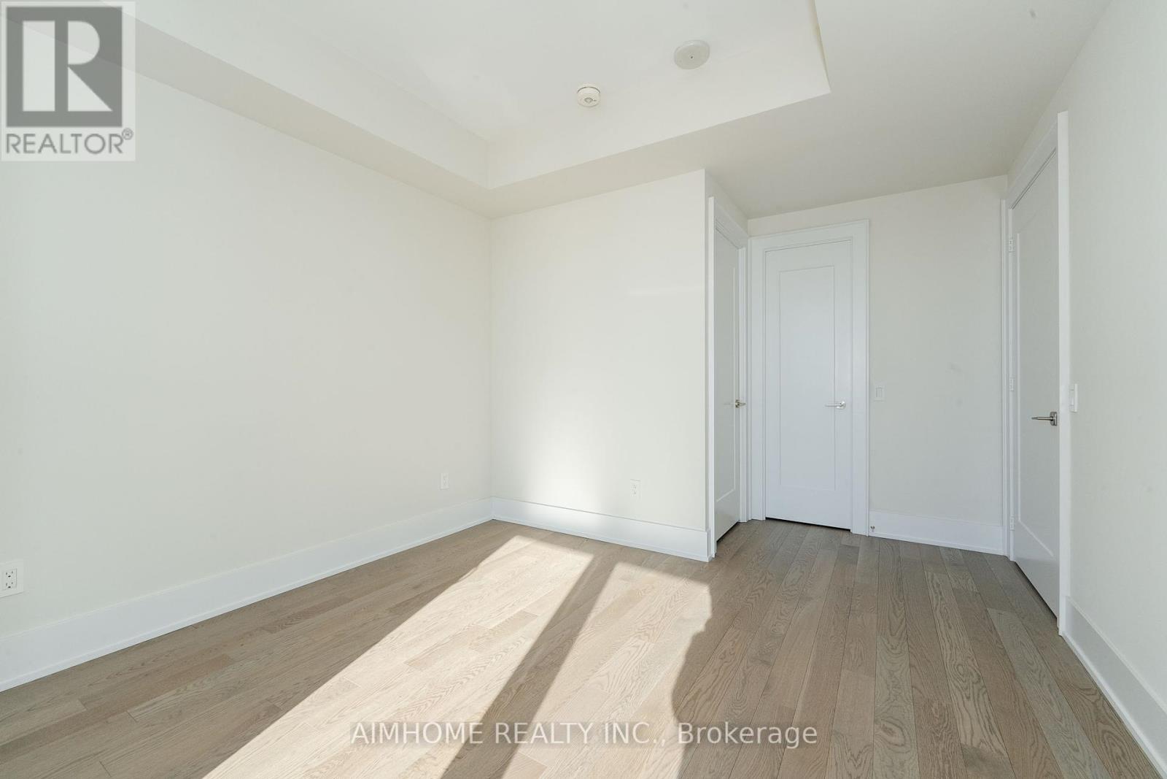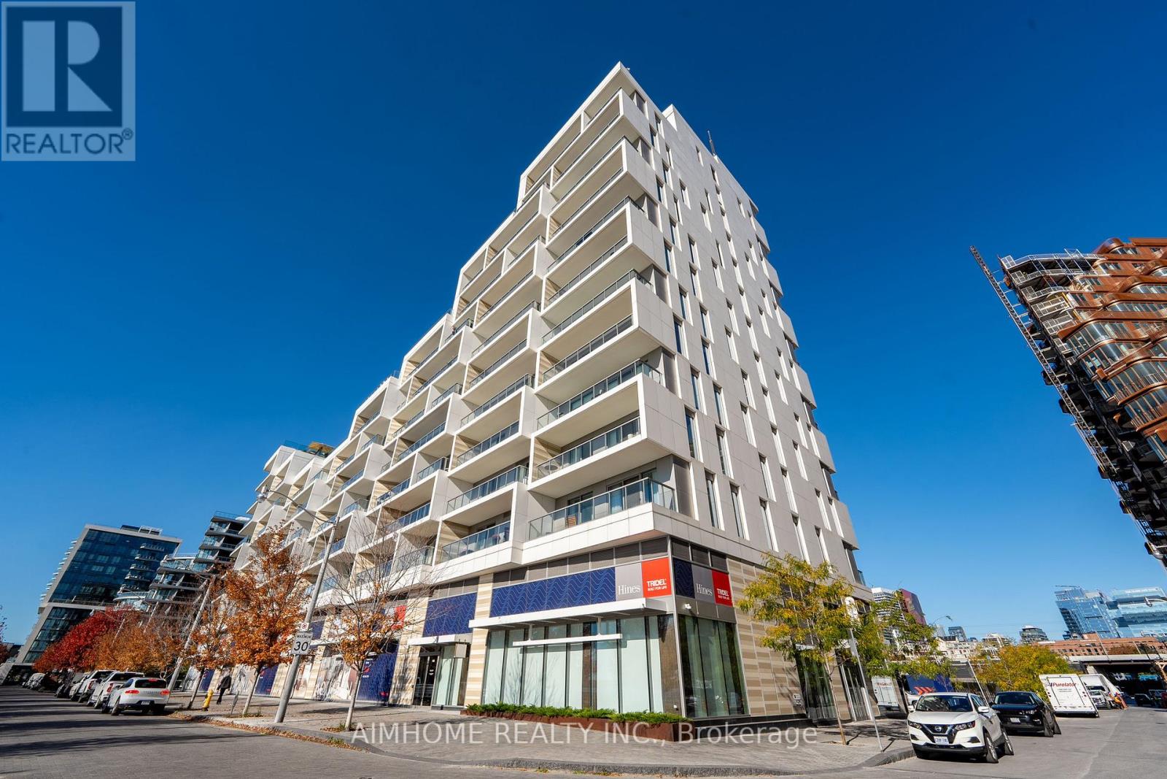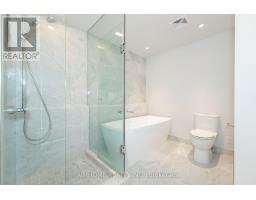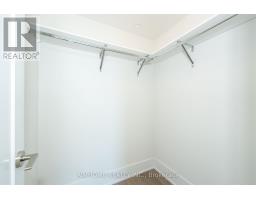208 - 118 Merchants' Wharf Toronto, Ontario M5A 0L3
$2,568,000Maintenance, Parking, Common Area Maintenance, Insurance
$1,408.43 Monthly
Maintenance, Parking, Common Area Maintenance, Insurance
$1,408.43 MonthlyLuxury Living in Bayside Community Aquabella by Tridel! Unit #208 offers stunning south-facing views of Lake Ontario, enhanced by 9' ceilings and floor-to-ceiling windows. The open-concept kitchen, dining, and living areas provide an elegant and spacious layout. Two split bedrooms each feature ensuite bathrooms, walk-in closets, and large walk-out balconies, while the enlarged den can serve as an office or a third bedroom. Top-tier appliances, premium engineered flooring, high-end finishes, and integrated lighting in vanity mirrors, along with a smart suite system that connects the security system, temperature control, lighting, and smart locks, highlight the unit's luxury. The parking garage features an automated license plate recognition system for added security. Residents also enjoy access to guest suites, a daycare, a fully equipped gym, an outdoor pool, lounge areas, and a party room. The main lobby includes parcel and grocery pickup facilities, including a fridge. **** EXTRAS **** Built-In Miele Appliances Include: 36\" Integrated Fridge, Dishwasher, Oven, 36\" Gas Cooktop, Range Hood. Front Load Whirlpool Washer & Dryer. Refer To Builder's Floorplan For Measurements. (id:50886)
Property Details
| MLS® Number | C9358523 |
| Property Type | Single Family |
| Community Name | Waterfront Communities C8 |
| AmenitiesNearBy | Park, Public Transit |
| CommunityFeatures | Pet Restrictions |
| Features | Balcony, Carpet Free |
| ParkingSpaceTotal | 2 |
| PoolType | Outdoor Pool |
| WaterFrontType | Waterfront |
Building
| BathroomTotal | 3 |
| BedroomsAboveGround | 2 |
| BedroomsBelowGround | 1 |
| BedroomsTotal | 3 |
| Amenities | Security/concierge, Exercise Centre, Party Room, Sauna, Storage - Locker |
| CoolingType | Central Air Conditioning |
| ExteriorFinish | Concrete |
| FlooringType | Hardwood |
| HalfBathTotal | 1 |
| HeatingFuel | Natural Gas |
| HeatingType | Forced Air |
| SizeInterior | 1399.9886 - 1598.9864 Sqft |
| Type | Apartment |
Parking
| Underground |
Land
| Acreage | No |
| LandAmenities | Park, Public Transit |
| SurfaceWater | Lake/pond |
Rooms
| Level | Type | Length | Width | Dimensions |
|---|---|---|---|---|
| Main Level | Dining Room | 7.62 m | 4.572 m | 7.62 m x 4.572 m |
| Main Level | Living Room | 7.62 m | 4.572 m | 7.62 m x 4.572 m |
| Main Level | Kitchen | Measurements not available | ||
| Main Level | Primary Bedroom | 3.9624 m | 3.81 m | 3.9624 m x 3.81 m |
| Main Level | Bedroom 2 | 3.3528 m | 3.048 m | 3.3528 m x 3.048 m |
| Main Level | Den | 3.3528 m | 2.4384 m | 3.3528 m x 2.4384 m |
Interested?
Contact us for more information
Fangfang Ma
Salesperson
2175 Sheppard Ave E. Suite 106
Toronto, Ontario M2J 1W8
Rain Zhang
Salesperson
2175 Sheppard Ave E. Suite 106
Toronto, Ontario M2J 1W8





















