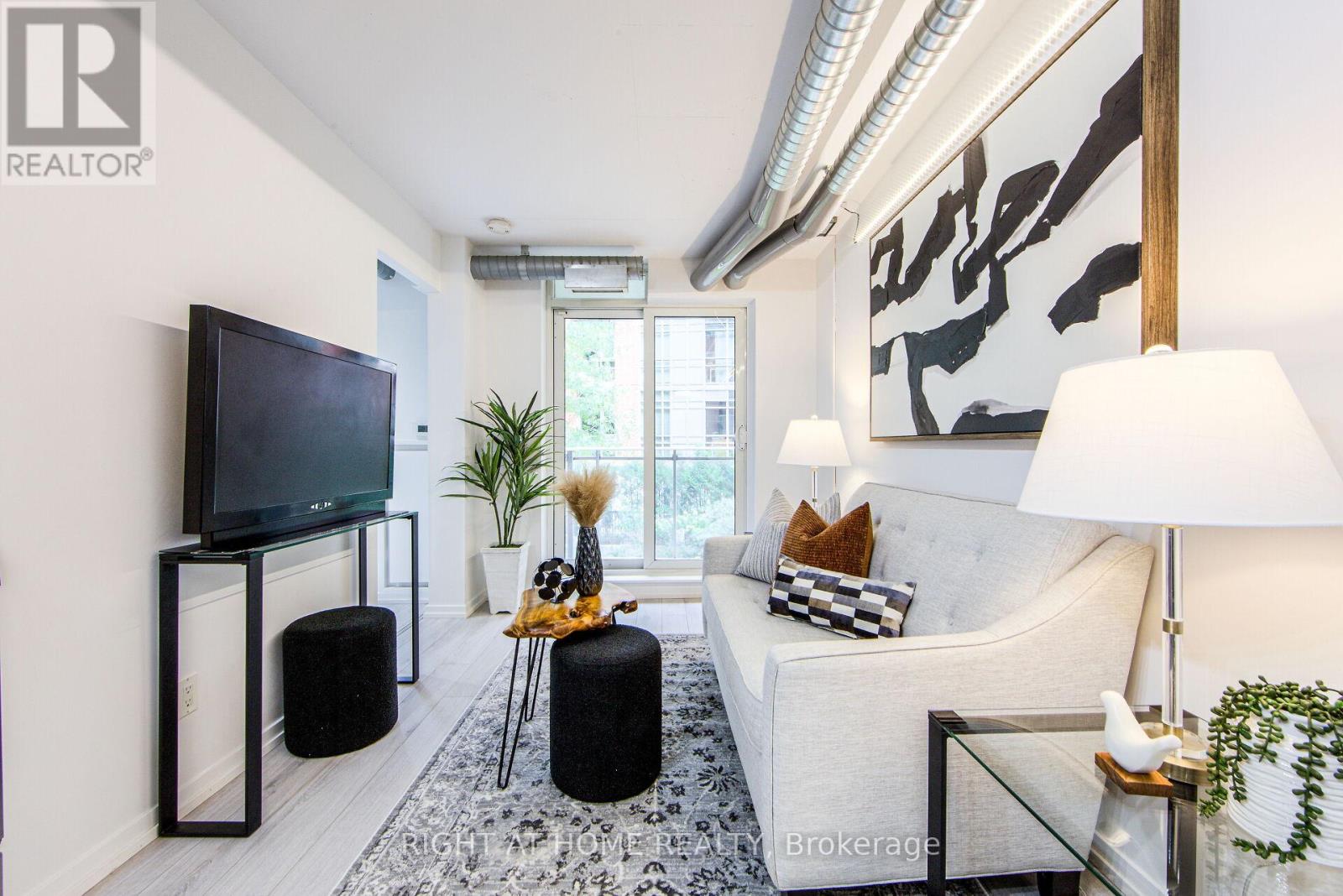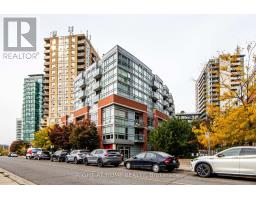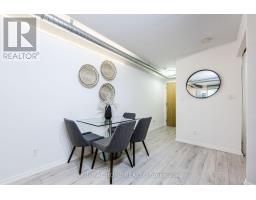208 - 170 Sudbury Street Toronto, Ontario M6J 3S8
$624,900Maintenance, Heat, Water
$667.49 Monthly
Maintenance, Heat, Water
$667.49 MonthlyDon't miss out on this NEWLY RENOVATED Rare Classic Urban unit in the Highly Sought After Condo Situated In The Heart Of Torontos Art And Design District in Trendy Queen West. This 2 Bed 2 Bath Industrial-Style Unit, features an Open Concept Kitchen Perfect For Entertaining Family & Guests. Exposed 9 Concrete Ceilings, Exposed Brick & Concrete Walls. *Open Concept Living/Dining* Balcony* 2 Ensuite bathrooms , Laundry* Indoor Pool, Fitness Centre, Party Meeting Room, Visitors Parking & Guest Suites* Steps To 24 Hour Ttc, Drake, Gladstone, Ossington Strip, Bars, Restaurants. Walk Score Is 94. TWO Parking And One Locker Included. (id:50886)
Property Details
| MLS® Number | C9511360 |
| Property Type | Single Family |
| Community Name | Trinity-Bellwoods |
| CommunityFeatures | Pet Restrictions |
| Features | Balcony, In Suite Laundry |
| ParkingSpaceTotal | 2 |
| PoolType | Indoor Pool |
Building
| BathroomTotal | 2 |
| BedroomsAboveGround | 2 |
| BedroomsTotal | 2 |
| Amenities | Exercise Centre, Visitor Parking, Party Room, Storage - Locker |
| CoolingType | Central Air Conditioning |
| ExteriorFinish | Brick, Concrete |
| HeatingFuel | Natural Gas |
| HeatingType | Forced Air |
| SizeInterior | 499.9955 - 598.9955 Sqft |
| Type | Apartment |
Parking
| Underground |
Land
| Acreage | No |
Rooms
| Level | Type | Length | Width | Dimensions |
|---|---|---|---|---|
| Main Level | Primary Bedroom | 3.11 m | 2.47 m | 3.11 m x 2.47 m |
| Main Level | Bedroom 2 | 3.23 m | 2.68 m | 3.23 m x 2.68 m |
| Main Level | Living Room | 8.83 m | 3.29 m | 8.83 m x 3.29 m |
| Main Level | Kitchen | 8.83 m | 3.29 m | 8.83 m x 3.29 m |
| Main Level | Dining Room | 8.83 m | 3.29 m | 8.83 m x 3.29 m |
Interested?
Contact us for more information
Nikoletta Sedlak
Salesperson
130 Queens Quay East #506
Toronto, Ontario M5V 3Z6













































