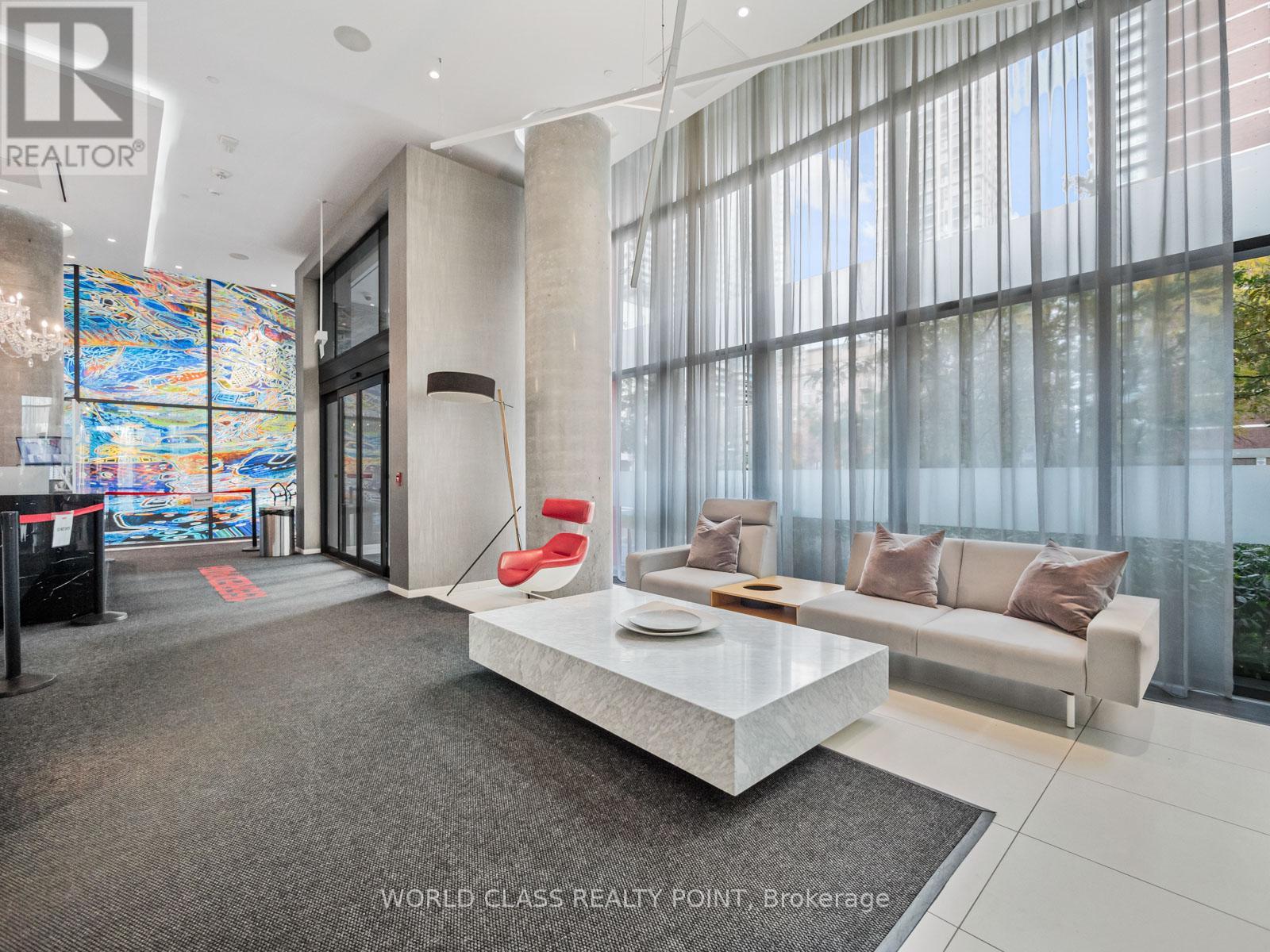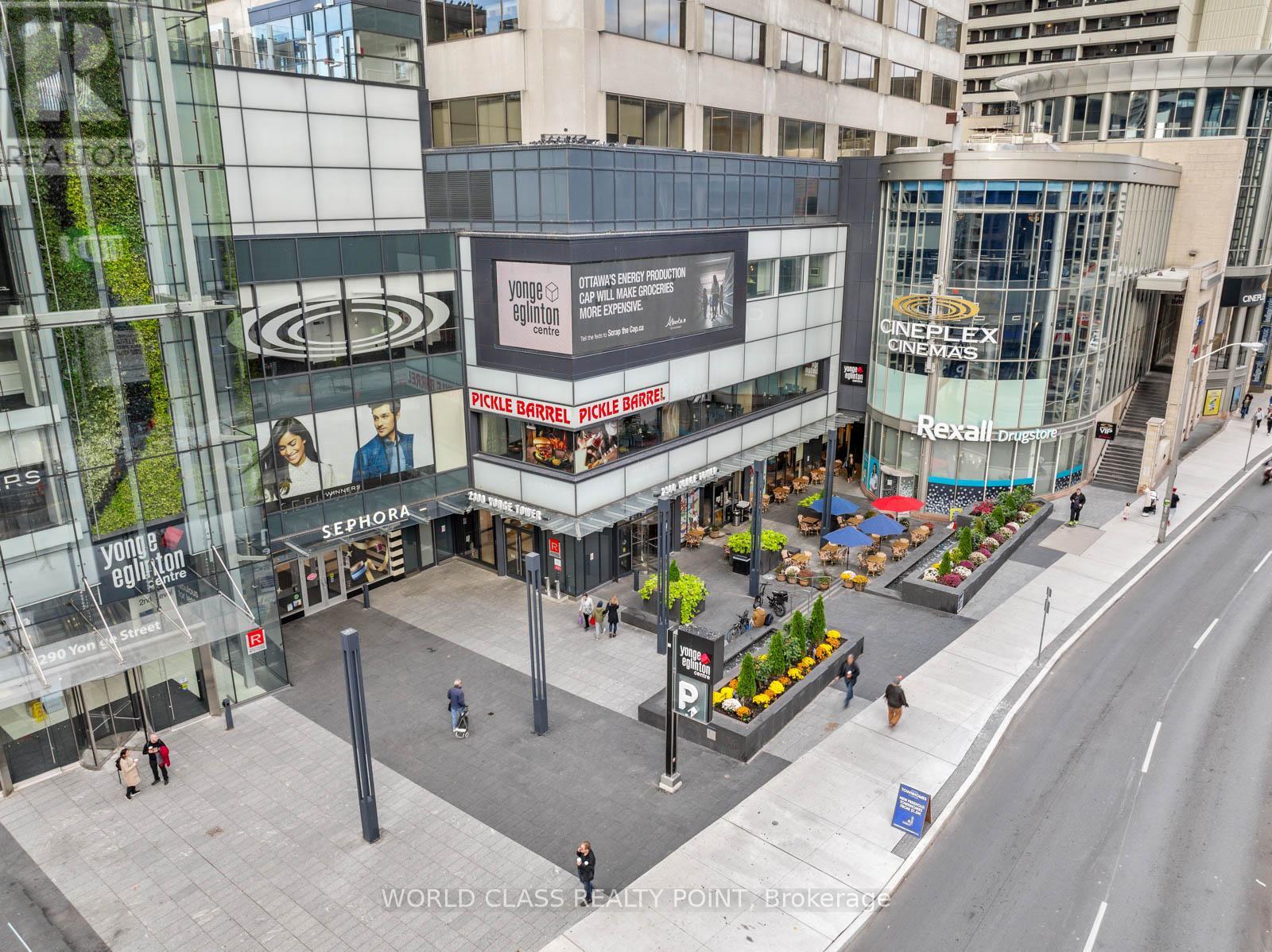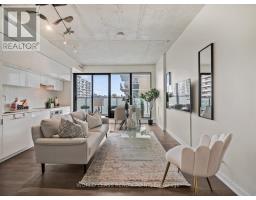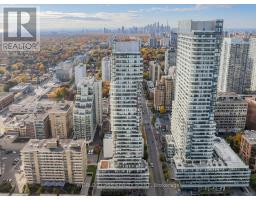208 - 185 Roehampton Avenue Toronto, Ontario M4P 0C6
$599,999Maintenance, Heat, Insurance, Common Area Maintenance, Water
$559.66 Monthly
Maintenance, Heat, Insurance, Common Area Maintenance, Water
$559.66 MonthlyWelcome to this luxurious condo in the prestigious Yonge & Eglinton community- one of the most desirable neighborhoods in Toronto. This rare corner unit is flooded with natural light, high ceilings, expansive square footage, ensuite laundry, floor to ceiling windows and privacy throughout, This unit features a 1 bedroom plus den, a locker and an open concept functional layout that maximizes both space and privacy. The bright, modern kitchen is a chef's dream with white cabinetry, a stylish backsplash, built-in appliances, and plenty of storage. Flowing seamlessly into the open-concept living and dining area, this space is perfect for both entertaining and relaxing. The generously sized primary bedroom is carpet-free with large windows and ample closet space. It connects to a spacious hallway leading to your outdoor oasis featuring a massive wrap-around balcony, ideal for your morning coffee or simply unwinding in the greenery. The versatile den is flooded with natural light, making it perfect for a home office or second bedroom. Closets and storage are generously distributed throughout. This condo epitomizes luxury living in Mount Pleasant, with every detail thoughtfully designed to exceed expectations. The vibrant community offers numerous cafes, restaurants, and bars, along with access to top-rated schools, chic boutique stores, shopping, parks, trails, TTC transit, DVP, and Highway 401. Resort-style amenities include a 24-hour concierge, gym, pool, sauna, party room, and rooftop deck in a design and art-centric building. Don't miss this exceptional unit, truly a must-see! (id:50886)
Property Details
| MLS® Number | C9513269 |
| Property Type | Single Family |
| Community Name | Yonge-Eglinton |
| AmenitiesNearBy | Public Transit, Hospital, Park, Schools |
| CommunityFeatures | Pet Restrictions, Community Centre |
| Features | Balcony, Carpet Free |
| PoolType | Indoor Pool |
Building
| BathroomTotal | 1 |
| BedroomsAboveGround | 1 |
| BedroomsBelowGround | 1 |
| BedroomsTotal | 2 |
| Amenities | Visitor Parking, Party Room, Exercise Centre, Security/concierge, Sauna, Storage - Locker |
| Appliances | Dishwasher, Dryer, Refrigerator, Stove, Washer |
| CoolingType | Central Air Conditioning |
| ExteriorFinish | Concrete |
| FlooringType | Laminate |
| HeatingFuel | Natural Gas |
| HeatingType | Forced Air |
| SizeInterior | 599.9954 - 698.9943 Sqft |
| Type | Apartment |
Land
| Acreage | No |
| LandAmenities | Public Transit, Hospital, Park, Schools |
Rooms
| Level | Type | Length | Width | Dimensions |
|---|---|---|---|---|
| Main Level | Living Room | 5.2 m | 3.53 m | 5.2 m x 3.53 m |
| Main Level | Dining Room | 5.2 m | 3.53 m | 5.2 m x 3.53 m |
| Main Level | Kitchen | 5.2 m | 3.53 m | 5.2 m x 3.53 m |
| Main Level | Primary Bedroom | 3.77 m | 3.14 m | 3.77 m x 3.14 m |
| Main Level | Den | 2.26 m | 2.05 m | 2.26 m x 2.05 m |
Interested?
Contact us for more information
Jessica Bhola
Salesperson
55 Lebovic Ave #c115
Toronto, Ontario M1L 0H2





































































