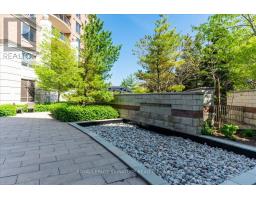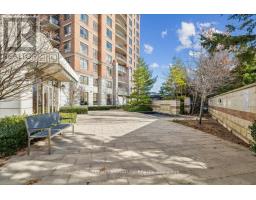208 - 2391 Central Park Drive Oakville, Ontario L6H 0E4
$2,250 Monthly
Rent controlled. We all love ""new"" but as tenants, we loathe the nuisance of under construction new builds (noise, mud, Tarion visits, unfinished amenities). Here's your chance to be the first to enjoy a freshly updated, beautiful one bedroom with ensuite laundry, S/S appliances, granite counters, & breakfast bar at the established Courtyard Residences of Oak Park in Oakville's Uptown Core. 2391 is a very well managed building & appointed with an outdoor pool, plenty of visitor parking, gym, media/party rooms, rental guest suite, & weekend security guard. Lease price incl. one underground parking spot, locker, heat & AC. All you pay is electricity. Walk to shops, Starbucks, groceries, LCBO/Beer Store, restaurants, & enjoy all the nearby trails. Great access to a Rec Centre, Oakville transit & GO. Multi year lease will be considered.Wonderful, responsive landlords looking for the right tenants. Unit best suits one or two. This listing is not to be missed; act now before it's too late! **** EXTRAS **** Nov.'24 Updates-ALL new kitchen cabinetry & backsplash, stove, hood fan & counter microwave ,bathroom vanity & toilet, light fixtures, flooring in living room/bedroom, baseboards & freshly painted. Also SS appliances, granite, breakfast bar (id:50886)
Property Details
| MLS® Number | W11882778 |
| Property Type | Single Family |
| Community Name | Uptown Core |
| AmenitiesNearBy | Hospital, Park, Public Transit, Schools |
| CommunityFeatures | Pet Restrictions, Community Centre |
| Features | Balcony |
| ParkingSpaceTotal | 1 |
| PoolType | Outdoor Pool |
Building
| BathroomTotal | 1 |
| BedroomsAboveGround | 1 |
| BedroomsTotal | 1 |
| Amenities | Exercise Centre, Party Room, Storage - Locker |
| Appliances | Blinds, Dishwasher, Dryer, Hood Fan, Microwave, Refrigerator, Stove, Washer, Window Coverings |
| CoolingType | Central Air Conditioning |
| ExteriorFinish | Brick Facing, Concrete |
| FlooringType | Vinyl |
| HeatingFuel | Natural Gas |
| HeatingType | Forced Air |
| SizeInterior | 499.9955 - 598.9955 Sqft |
| Type | Apartment |
Parking
| Underground |
Land
| Acreage | No |
| LandAmenities | Hospital, Park, Public Transit, Schools |
Rooms
| Level | Type | Length | Width | Dimensions |
|---|---|---|---|---|
| Flat | Living Room | 4.98 m | 3.07 m | 4.98 m x 3.07 m |
| Flat | Dining Room | 4.98 m | 3.07 m | 4.98 m x 3.07 m |
| Flat | Kitchen | 3.35 m | 2.59 m | 3.35 m x 2.59 m |
| Flat | Primary Bedroom | 3.78 m | 2.84 m | 3.78 m x 2.84 m |
| Flat | Bathroom | Measurements not available | ||
| Flat | Laundry Room | Measurements not available |
Interested?
Contact us for more information
Blair Zilkey
Salesperson
495 Wellington St W #100
Toronto, Ontario M5V 1G1













































































