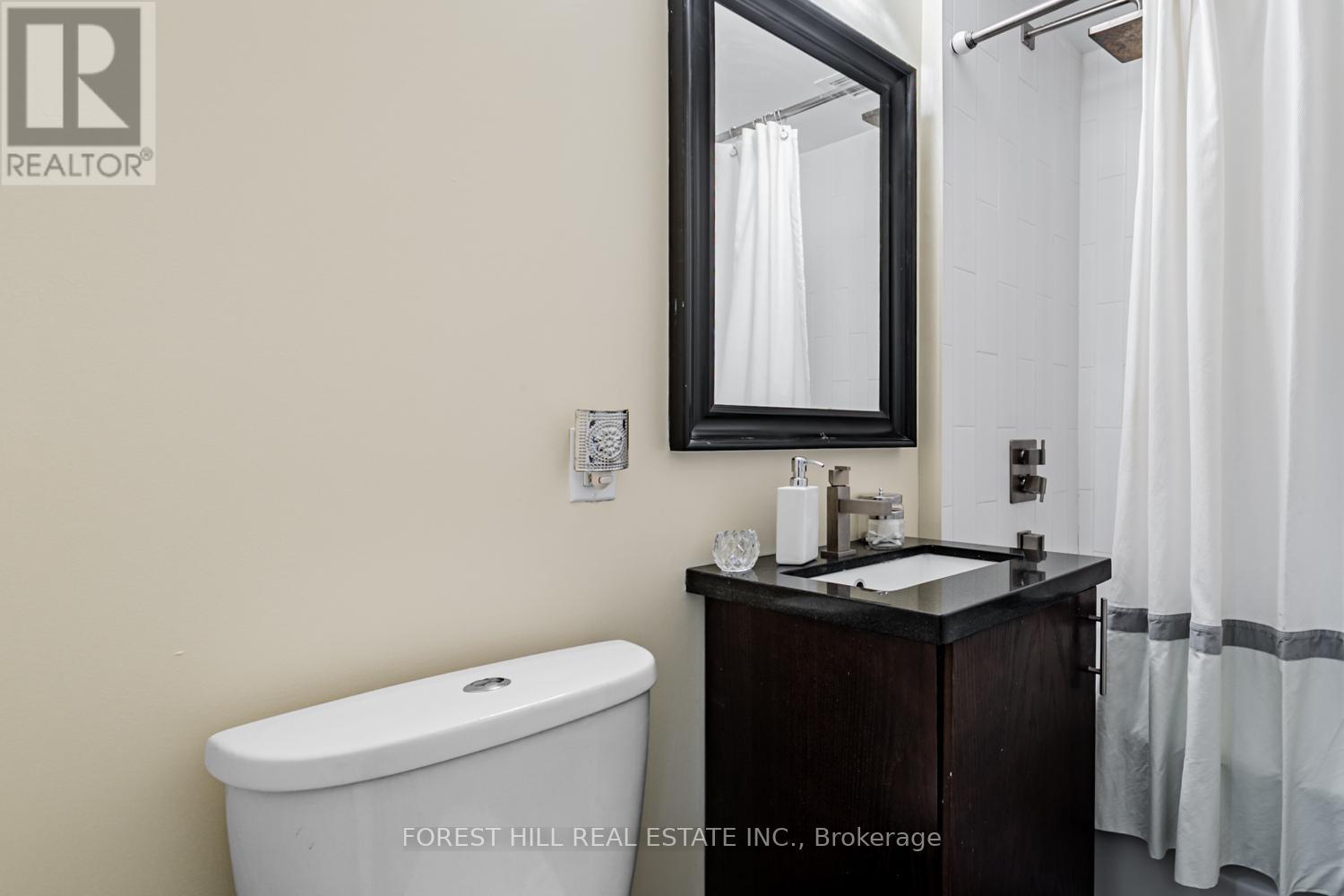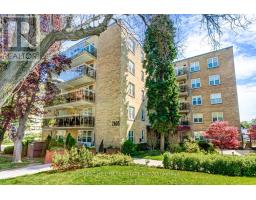208 - 2603 Bathurst Street Toronto, Ontario M6B 2Z6
$499,000Maintenance, Common Area Maintenance, Insurance, Water, Parking, Heat
$703.01 Monthly
Maintenance, Common Area Maintenance, Insurance, Water, Parking, Heat
$703.01 MonthlyDiscover refined living at The Courtyards of Upper Forest Hill, a boutique building with just 63 residences tucked away in one of Torontos most sought-after neighborhoods. This bright,1-bedroom corner suite offers a rare blend of privacy and sophistication.Flooded with natural light, the open-concept layout features hardwood floors and a modern kitchen with stainless steel appliances, stone countertops, espresso cabinetry, and a stylish backsplash. The spa-inspired bathroom includes a 4 piece shower/bath and granite vanity. Step out onto the large, covered balcony overlooking peaceful treetops perfect for relaxing or entertaining.This quiet, well-managed building is known for its timeless design and strong sense of community. Located just steps from parks, arenas, and green spaces, and minutes to Eglinton's shops, cafes, and future LRT, it combines tranquility with unbeatable urban access. Don't miss this rare chance to own in a coveted, rarely available building in Upper Forest Hill. (id:50886)
Property Details
| MLS® Number | C12146578 |
| Property Type | Single Family |
| Neigbourhood | Harbourfront-CityPlace |
| Community Name | Forest Hill North |
| Community Features | Pet Restrictions |
| Features | Balcony |
| Parking Space Total | 1 |
Building
| Bathroom Total | 1 |
| Bedrooms Above Ground | 1 |
| Bedrooms Total | 1 |
| Age | 51 To 99 Years |
| Amenities | Exercise Centre, Party Room, Visitor Parking, Separate Electricity Meters, Storage - Locker |
| Appliances | Dishwasher, Dryer, Microwave, Oven, Stove, Washer, Refrigerator |
| Cooling Type | Wall Unit |
| Exterior Finish | Brick |
| Fire Protection | Smoke Detectors |
| Flooring Type | Hardwood |
| Heating Fuel | Natural Gas |
| Heating Type | Radiant Heat |
| Size Interior | 900 - 999 Ft2 |
| Type | Apartment |
Parking
| Underground | |
| Garage |
Land
| Acreage | No |
Rooms
| Level | Type | Length | Width | Dimensions |
|---|---|---|---|---|
| Main Level | Living Room | 6.25 m | 4.57 m | 6.25 m x 4.57 m |
| Main Level | Dining Room | 2.99 m | 2.74 m | 2.99 m x 2.74 m |
| Main Level | Kitchen | 3.35 m | 2.74 m | 3.35 m x 2.74 m |
| Main Level | Bedroom | 4 m | 4 m | 4 m x 4 m |
Contact Us
Contact us for more information
Richard Isaac Himelfarb
Salesperson
www.foresthill.com/
www.facebook.com/rhimelfarb
ca.linkedin.com/pub/richard-himelfarb/40/b97/561/
28a Hazelton Avenue
Toronto, Ontario M5R 2E2
(416) 975-5588
(416) 975-8599
Rebecca Himelfarb
Broker
(647) 891-9553
28a Hazelton Avenue
Toronto, Ontario M5R 2E2
(416) 975-5588
(416) 975-8599
Catherine El Himelfarb-Borden
Salesperson
(416) 975-5588
28a Hazelton Avenue
Toronto, Ontario M5R 2E2
(416) 975-5588
(416) 975-8599

























































