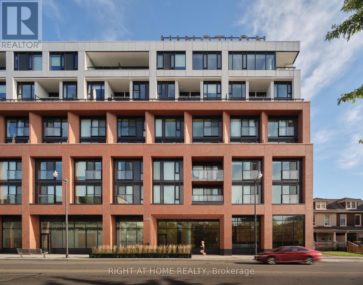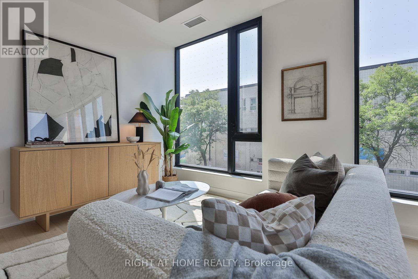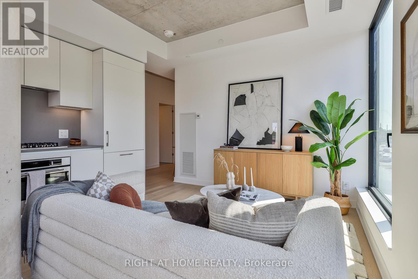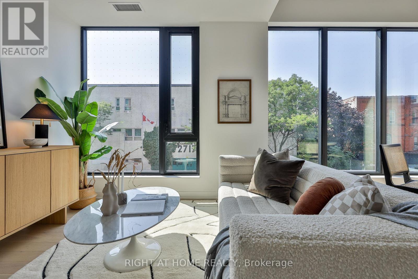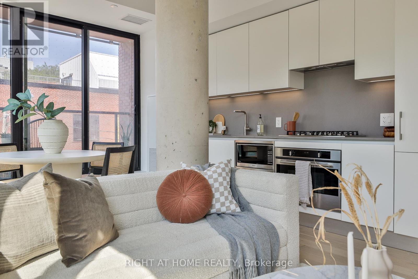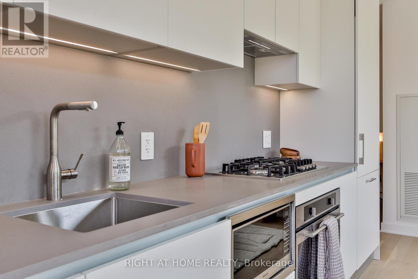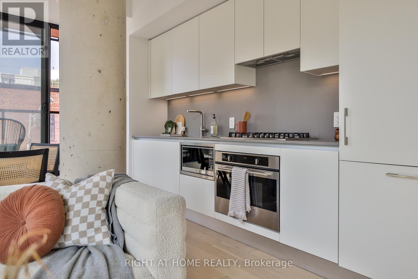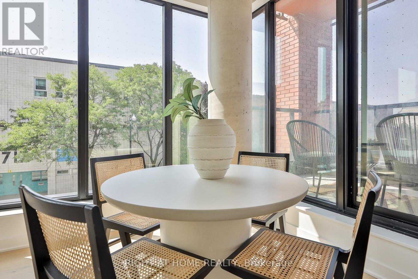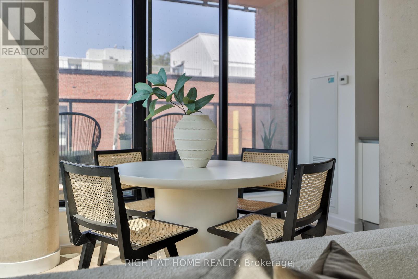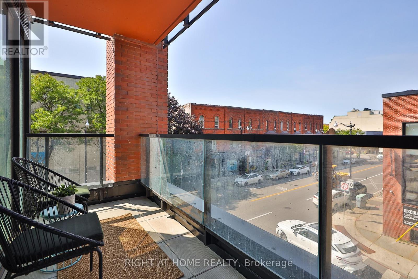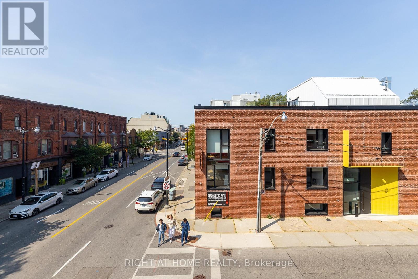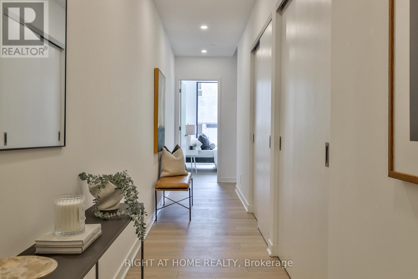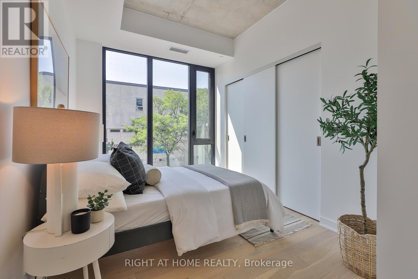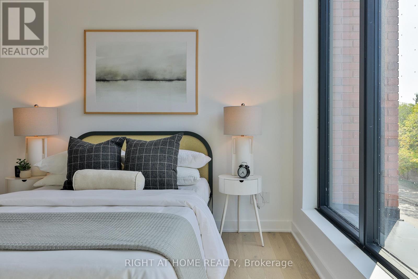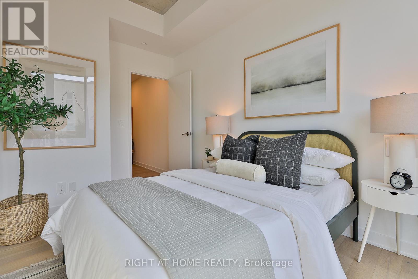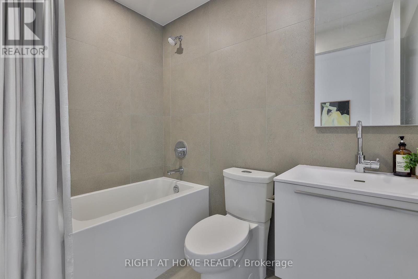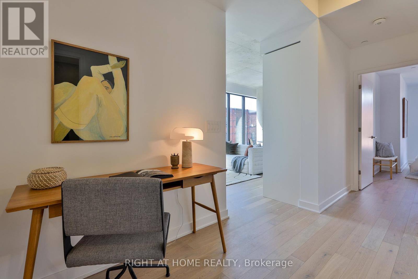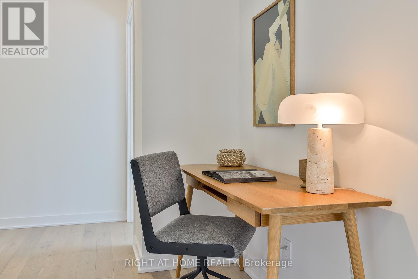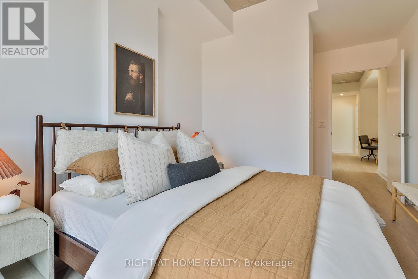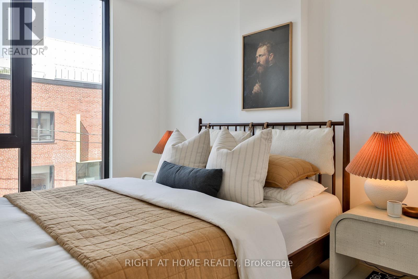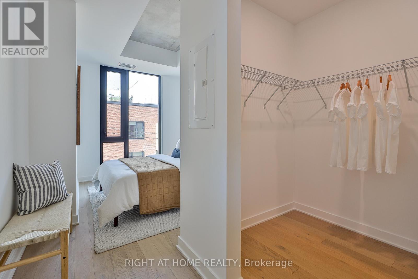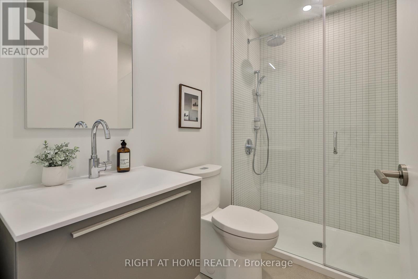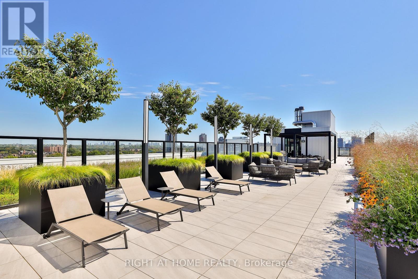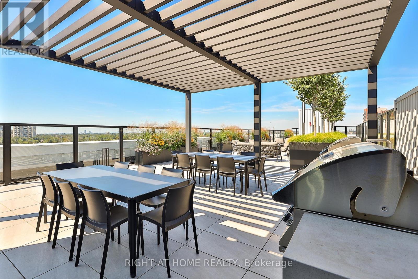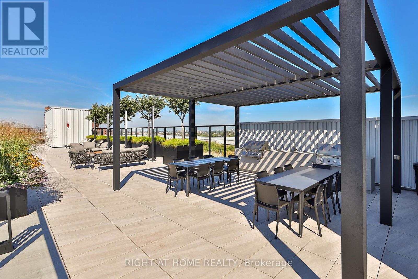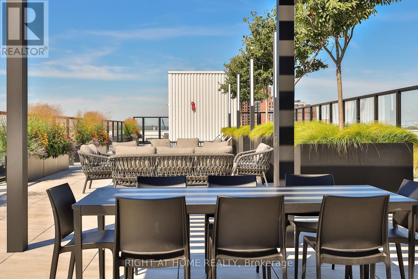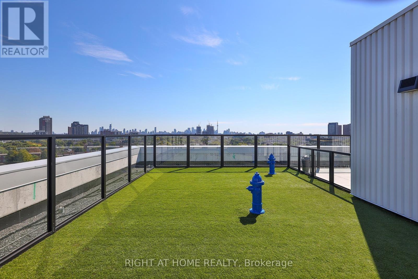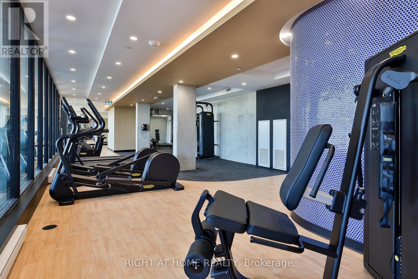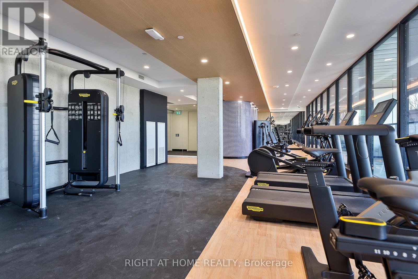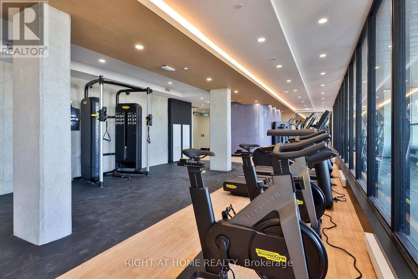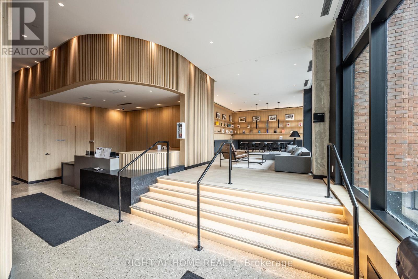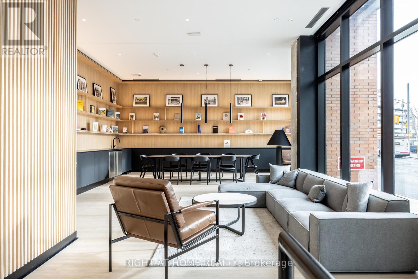208 - 2720 Dundas Street W Toronto, Ontario M6P 0C3
$994,800Maintenance, Common Area Maintenance, Insurance, Parking
$583.10 Monthly
Maintenance, Common Area Maintenance, Insurance, Parking
$583.10 MonthlyA bright corner suite at Junction House! A full 2 bedroom, 2 bathroom home with a terrific study area that is filled with natural light thanks to an ideal south-west exposure. Upgraded Scavolini kitchen with integrated appliances, gas cooktop and quartz countertops, white oak hardwood throughout, tremendous storage space and a private west-facing terrace equipped with BBQ connection. Parking and storage locker included! This is an ideal split-bedroom plan, and the primary bedroom features a spacious walk-in closet and ensuite bathroom with shower. An outstanding building with exceptional amenities including concierge service, state of the art fitness facilities, a rooftop terrace with fire pit and extra BBQs, pet run with puppy-approved fire hydrants, co-working space and visitor parking. Explore the Junction's beloved restaurants, shops, breweries and cafes with great transit at hand: subway, UP Express and the West Toronto Railpath. (id:50886)
Property Details
| MLS® Number | W12396198 |
| Property Type | Single Family |
| Community Name | Junction Area |
| Amenities Near By | Park, Public Transit, Schools |
| Community Features | Pet Restrictions |
| Features | Balcony |
| Parking Space Total | 1 |
Building
| Bathroom Total | 2 |
| Bedrooms Above Ground | 2 |
| Bedrooms Total | 2 |
| Age | 0 To 5 Years |
| Amenities | Security/concierge, Exercise Centre, Visitor Parking, Storage - Locker |
| Cooling Type | Central Air Conditioning, Air Exchanger |
| Exterior Finish | Brick |
| Flooring Type | Hardwood |
| Heating Fuel | Natural Gas |
| Heating Type | Heat Pump |
| Size Interior | 900 - 999 Ft2 |
| Type | Apartment |
Parking
| Underground | |
| Garage |
Land
| Acreage | No |
| Land Amenities | Park, Public Transit, Schools |
Rooms
| Level | Type | Length | Width | Dimensions |
|---|---|---|---|---|
| Flat | Living Room | 5.8 m | 4.2 m | 5.8 m x 4.2 m |
| Flat | Dining Room | 5.8 m | 4.2 m | 5.8 m x 4.2 m |
| Flat | Kitchen | 5.8 m | 4.2 m | 5.8 m x 4.2 m |
| Flat | Primary Bedroom | 2.75 m | 3.2 m | 2.75 m x 3.2 m |
| Flat | Bedroom 2 | 2.75 m | 3.5 m | 2.75 m x 3.5 m |
| Flat | Study | 1.8 m | 1.65 m | 1.8 m x 1.65 m |
Contact Us
Contact us for more information
Paul Johnston
Salesperson
pauljohnston.com/
www.facebook.com/uniqueurbanhomes/
twitter.com/uniqueurbanhome
www.linkedin.com/in/paul-johnston-290a0b8/
1396 Don Mills Rd Unit B-121
Toronto, Ontario M3B 0A7
(416) 391-3232
(416) 391-0319
www.rightathomerealty.com/
Matt Manuel
Salesperson
www.pauljohnston.com/
1396 Don Mills Rd Unit B-121
Toronto, Ontario M3B 0A7
(416) 391-3232
(416) 391-0319
www.rightathomerealty.com/

