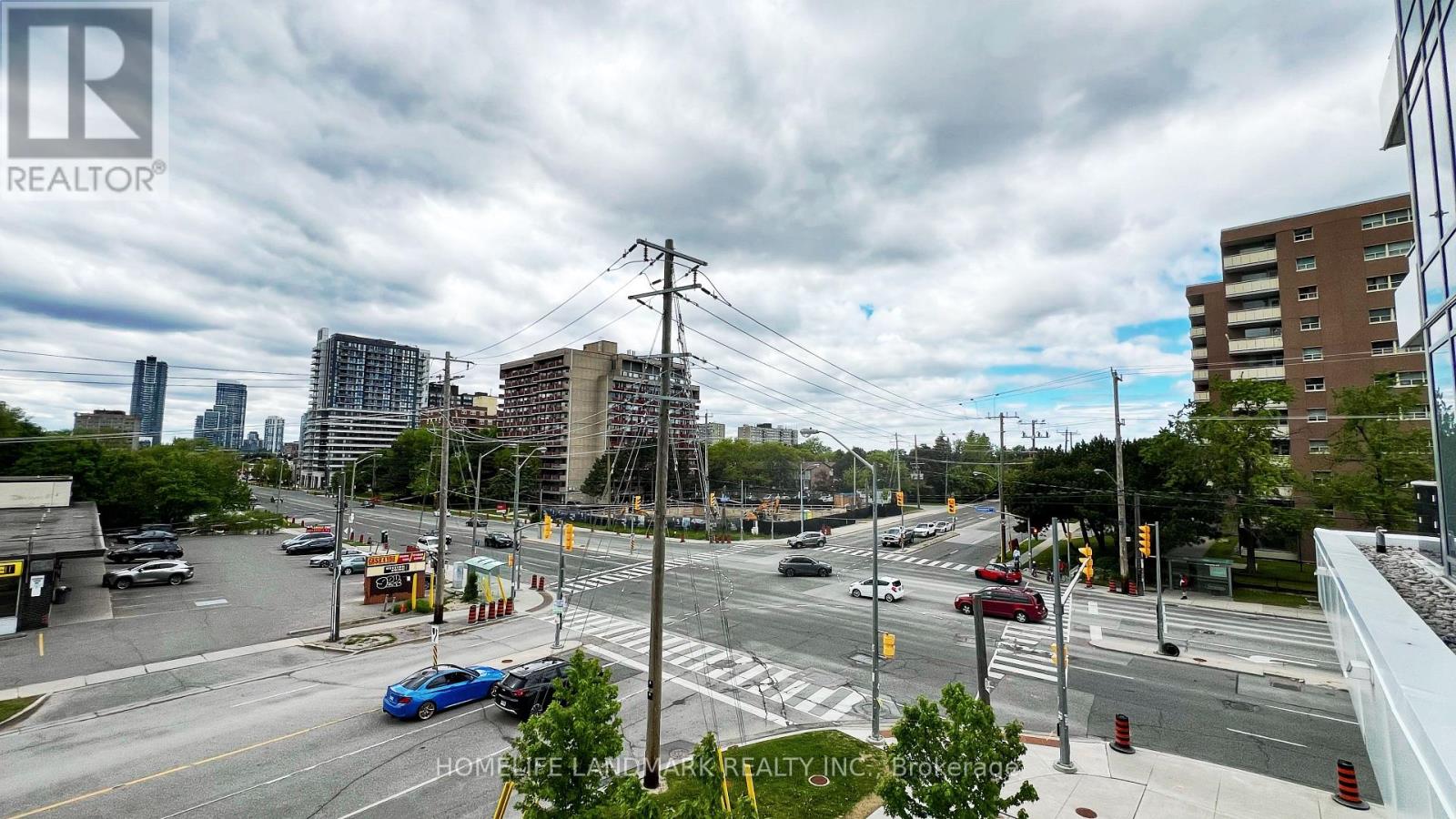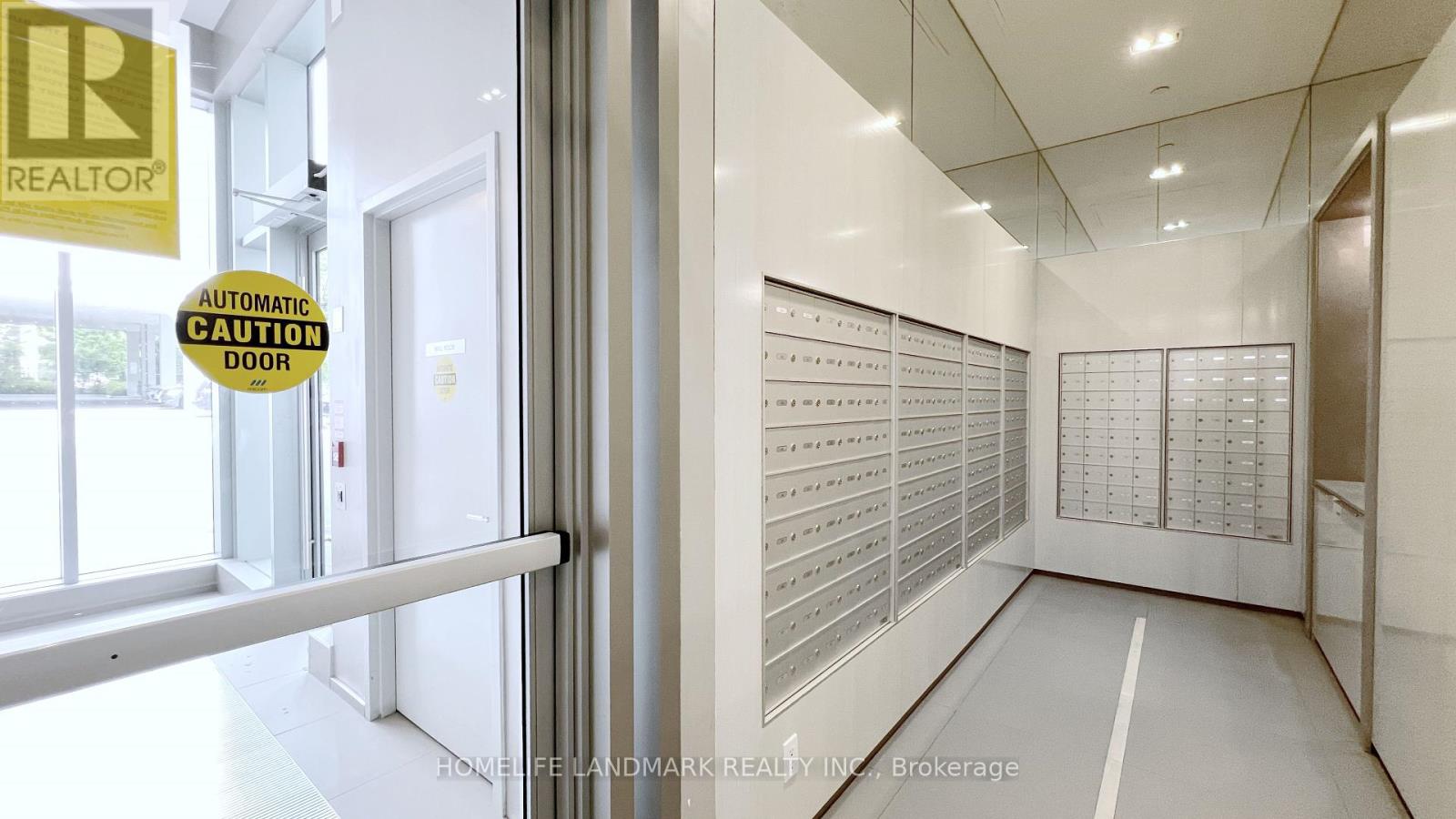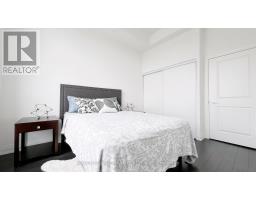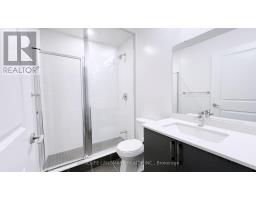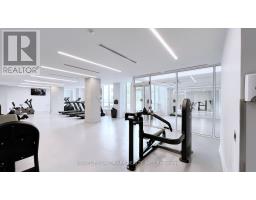208 - 3121 Sheppard Avenue E Toronto, Ontario M1T 0B6
$524,000Maintenance, Heat, Water, Insurance, Parking
$464.51 Monthly
Maintenance, Heat, Water, Insurance, Parking
$464.51 MonthlyWelcome to this Bright & Spacious 1+1 Condo with parking; 583sqft total floor area + 125sqft Open Terrace. A nearly new boutique mid-rise condo at Sheppard & Pharmacy. Boasting soaring 10-ft ceilings, this modern unit with large Windows, Spacious Kitchen, Bedroom, & custom built long table in the Den. Open-concept layout with modern finishes and plenty of natural light. Kitchen has an upgraded kitchen island. Well-maintained building with excellent amenities; Gym and Yoga room, Shared Rooftop Terrace w/ BBQ, Party Room, Sports Lounge, Card Room, Guest Suite. Steps to TTC stops, multiple supermarkets, schools, parks, cafes, restaurants, banks, shopping, kids entertainment, Winners, Goodlife Fitness. Minutes to Don Mills Subway Station, Fairview Mall (shops, dining, and T&T), Costco, LCBO, community centres, and North York General Hospital. Quick access to Hwy 401, 404, and DVP. Don't Miss This opportunity To Live In One Of The convenient Buildings In The Area. Move-in & Enjoy! (id:50886)
Property Details
| MLS® Number | E12197333 |
| Property Type | Single Family |
| Community Name | Tam O'Shanter-Sullivan |
| Amenities Near By | Hospital, Park, Public Transit, Schools |
| Community Features | Pet Restrictions, Community Centre |
| Features | Elevator, Balcony, Carpet Free |
| Parking Space Total | 1 |
Building
| Bathroom Total | 1 |
| Bedrooms Above Ground | 1 |
| Bedrooms Below Ground | 1 |
| Bedrooms Total | 2 |
| Age | 0 To 5 Years |
| Amenities | Security/concierge, Exercise Centre, Party Room, Visitor Parking |
| Appliances | Dishwasher, Dryer, Microwave, Stove, Washer, Refrigerator |
| Cooling Type | Central Air Conditioning |
| Exterior Finish | Concrete |
| Flooring Type | Laminate, Tile |
| Heating Fuel | Natural Gas |
| Heating Type | Forced Air |
| Size Interior | 500 - 599 Ft2 |
| Type | Apartment |
Parking
| Underground | |
| Garage |
Land
| Acreage | No |
| Land Amenities | Hospital, Park, Public Transit, Schools |
Rooms
| Level | Type | Length | Width | Dimensions |
|---|---|---|---|---|
| Flat | Kitchen | 3.18 m | 2.48 m | 3.18 m x 2.48 m |
| Flat | Living Room | 3.06 m | 2.97 m | 3.06 m x 2.97 m |
| Flat | Primary Bedroom | 3.86 m | 3.05 m | 3.86 m x 3.05 m |
| Flat | Den | 2.6 m | 1.94 m | 2.6 m x 1.94 m |
| Flat | Bathroom | 2.43 m | 1.61 m | 2.43 m x 1.61 m |
Contact Us
Contact us for more information
Sally Liu
Salesperson
www.sallyliu.ca/
www.facebook.com/keyinyourdream
twitter.com/keyinyourdream
www.linkedin.com/in/salliu/
7240 Woodbine Ave Unit 103
Markham, Ontario L3R 1A4
(905) 305-1600
(905) 305-1609
www.homelifelandmark.com/

















