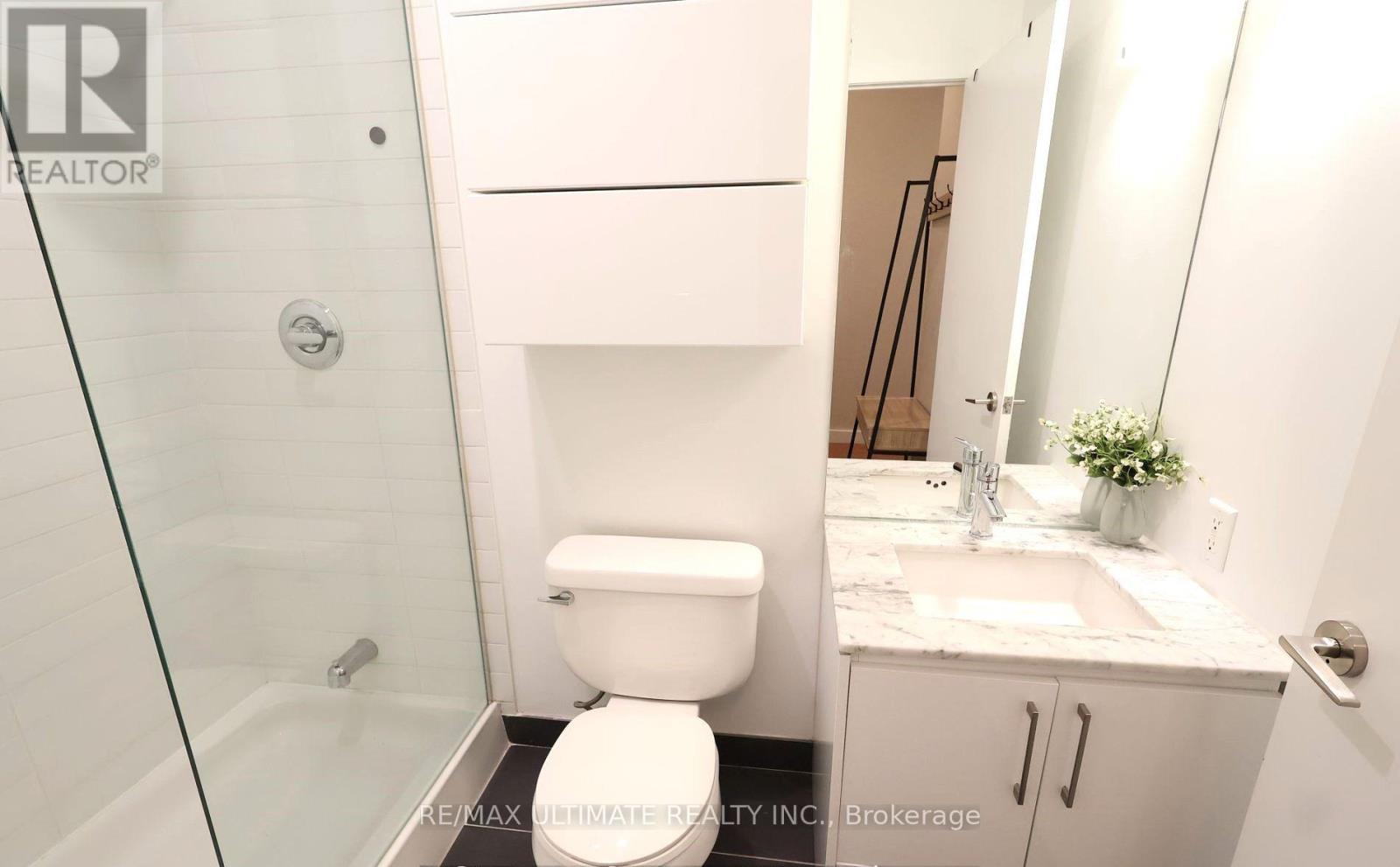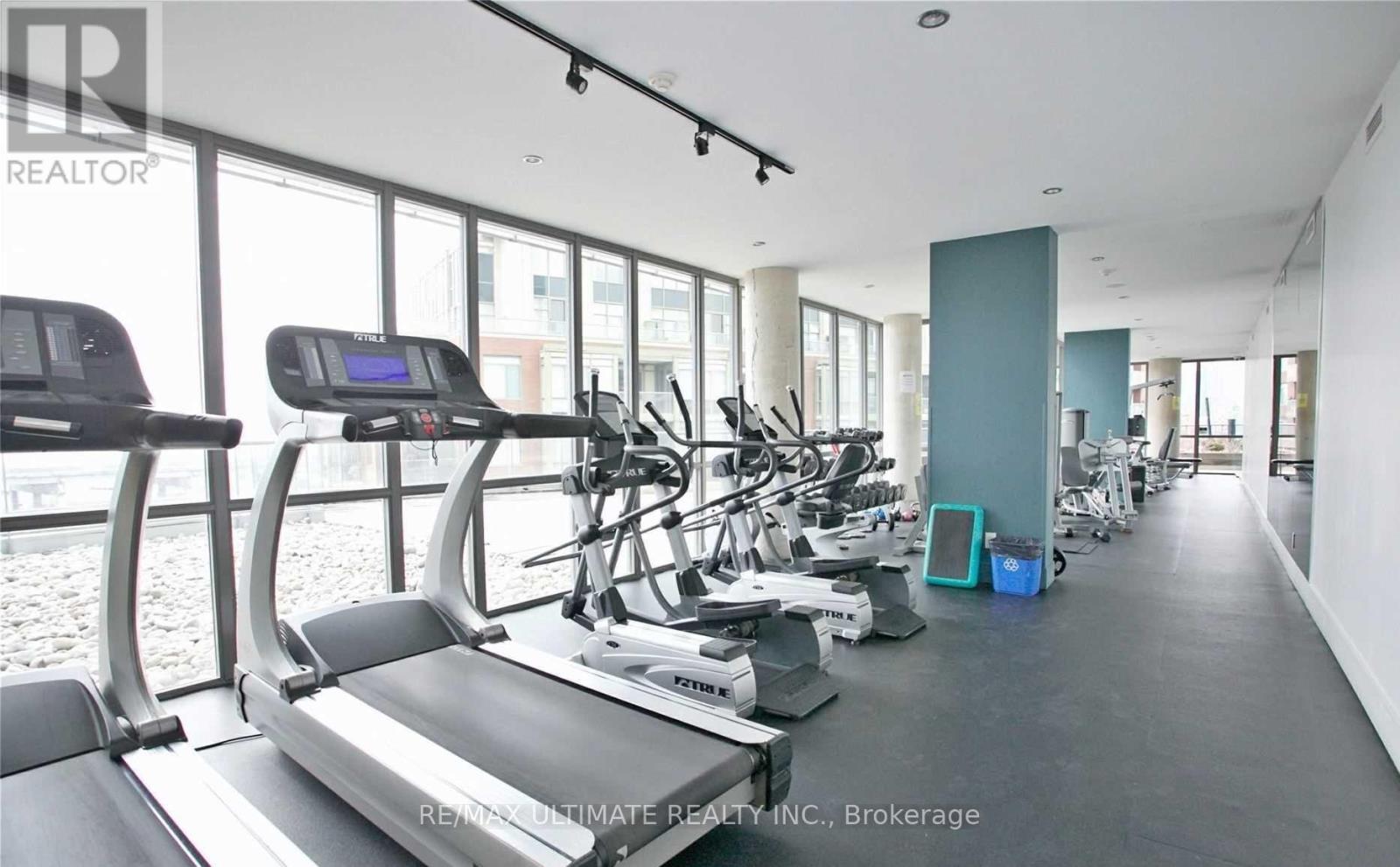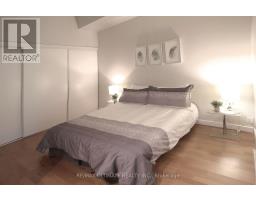208 - 33 Mill Street Toronto, Ontario M5A 3R3
$2,500 Monthly
Welcome to 33 Mill where lifestyle meets luxury in the heart of the acclaimed Historic Distillery District. This unit features a loft Style 1 bdrm Apartment, 10 Foot Exposed Concrete Ceilings, Frosted Sliding Glass Bedroom Doors, New Kitchen with central island, eat-in-kitchen area, quartz Countertop, Stainless Steel Appliances and lot of cabinets/storage. Open Concept Living/Dining/Kitchen Area w/Juliette Balcony. New bathroom vanity. Freshly painted. Amazing amenities: 24 Hour Concierge, Rooftop Outdoor Pool, Rooftop Terrace W/Bbq Area and WOW View Of The Toronto Skyline, Gym, Games Room & More! Triple A location for dining, cafes, shopping, walking, riding, transit, parks and the waterfront trail. Walk To St. Lawrence Market And The City's Financial/Entertainment Districts. Easy Access To Gardiner Expressway, Lakeshore. **** EXTRAS **** Option - Available Partially furnished (Pull out Couch, Bed, Chair), Parking Available for an extra $225 per month. (id:50886)
Property Details
| MLS® Number | C10405516 |
| Property Type | Single Family |
| Community Name | Waterfront Communities C8 |
| CommunityFeatures | Pet Restrictions |
| Features | Balcony |
| PoolType | Outdoor Pool |
Building
| BathroomTotal | 1 |
| BedroomsAboveGround | 1 |
| BedroomsTotal | 1 |
| Amenities | Security/concierge, Exercise Centre, Party Room |
| CoolingType | Central Air Conditioning |
| ExteriorFinish | Brick |
| FlooringType | Ceramic |
| HeatingFuel | Natural Gas |
| HeatingType | Forced Air |
| SizeInterior | 599.9954 - 698.9943 Sqft |
| Type | Apartment |
Land
| Acreage | No |
Rooms
| Level | Type | Length | Width | Dimensions |
|---|---|---|---|---|
| Flat | Living Room | 3.94 m | 3.35 m | 3.94 m x 3.35 m |
| Flat | Kitchen | 3.92 m | 3.53 m | 3.92 m x 3.53 m |
| Flat | Eating Area | 3.92 m | 3.53 m | 3.92 m x 3.53 m |
| Flat | Primary Bedroom | 3.33 m | 2.9 m | 3.33 m x 2.9 m |
Interested?
Contact us for more information
Brent Johnston
Salesperson
1739 Bayview Ave.
Toronto, Ontario M4G 3C1



















