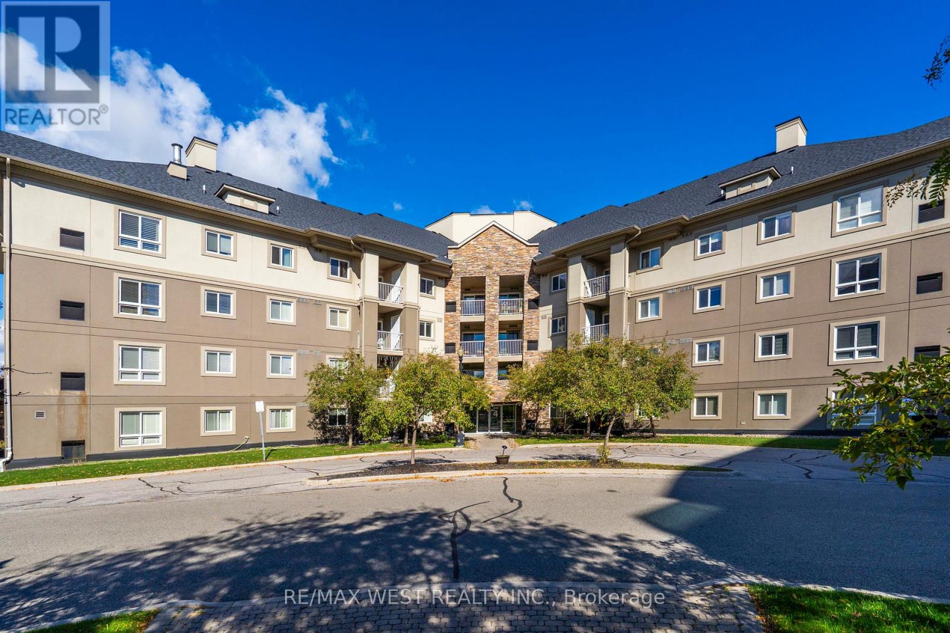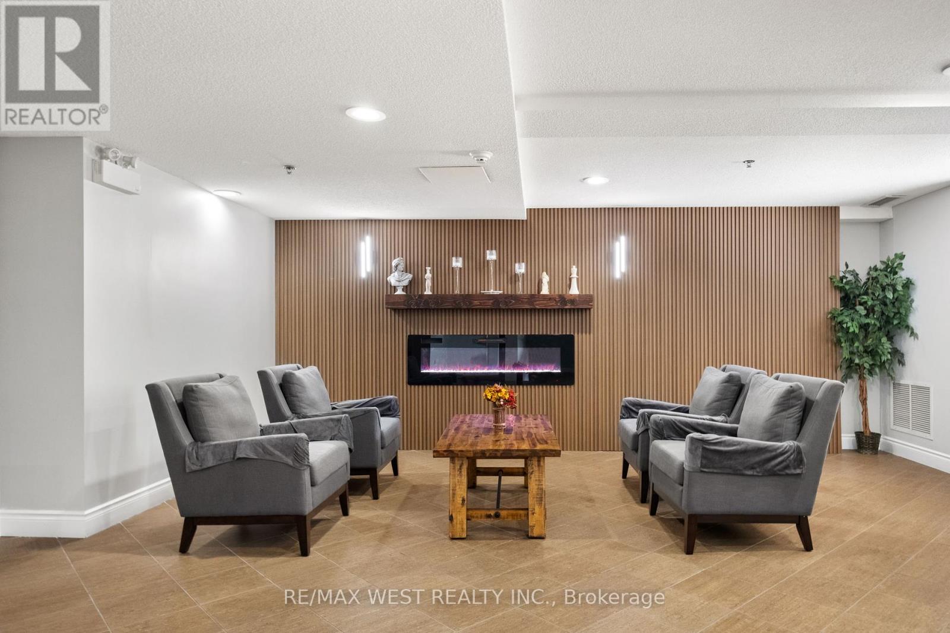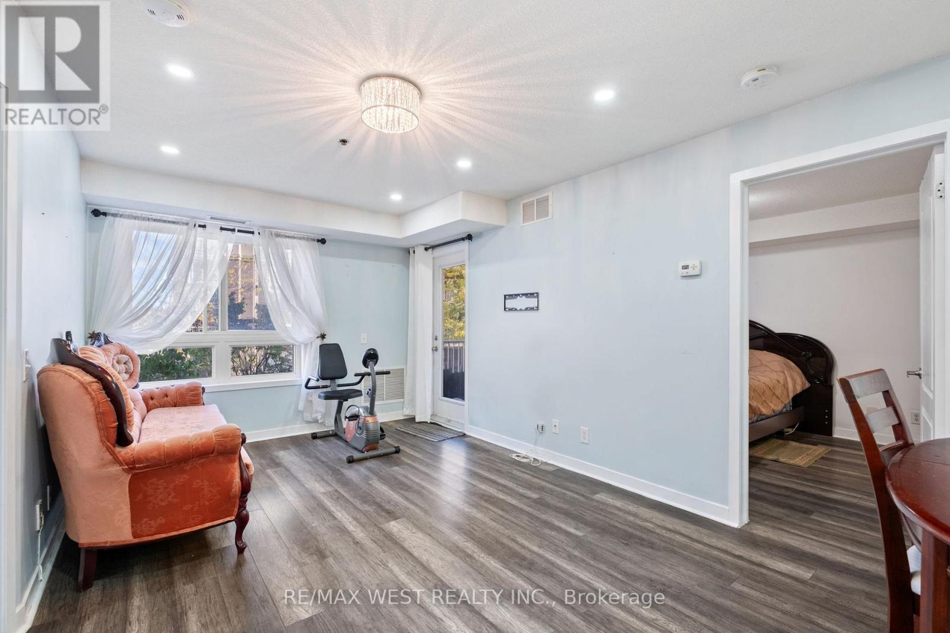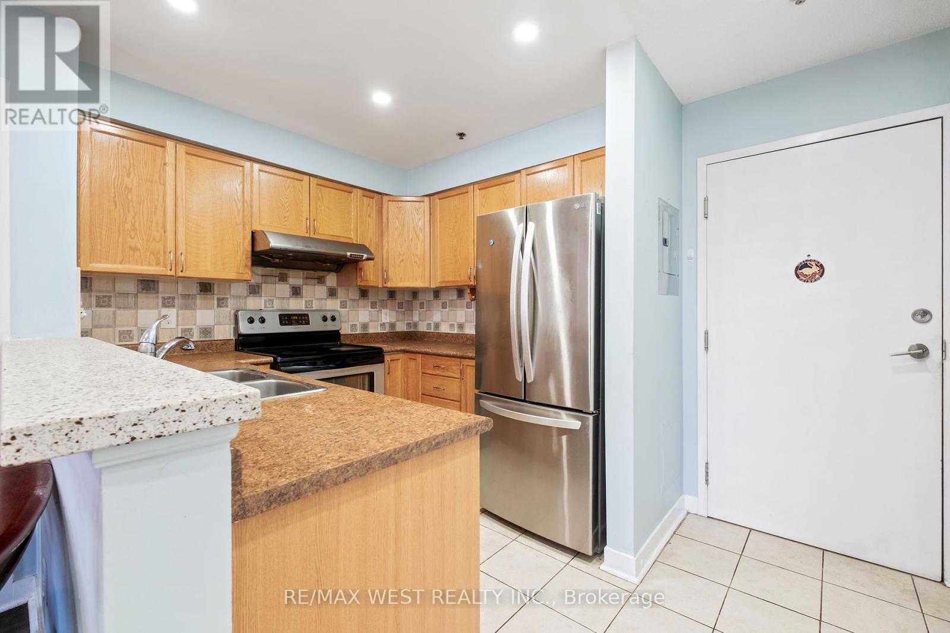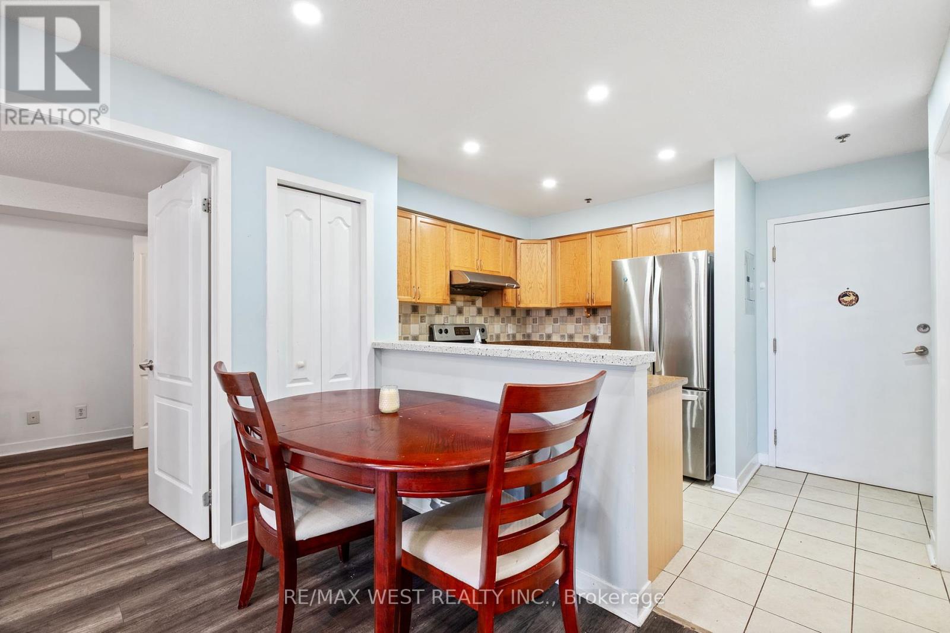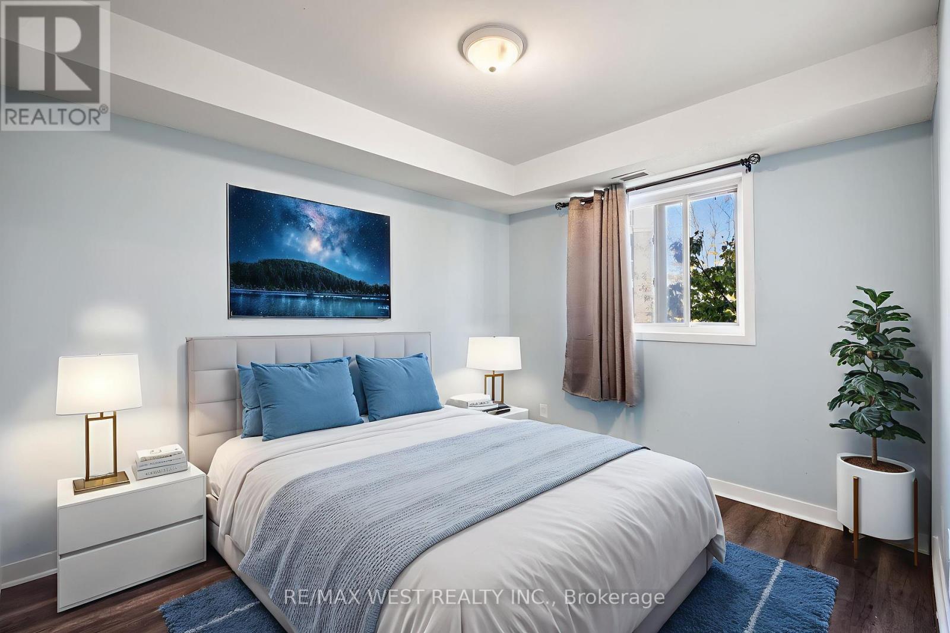208 - 4 Dayspring Circle Brampton, Ontario L6P 2Z5
$525,000Maintenance, Insurance, Water, Parking
$734 Monthly
Maintenance, Insurance, Water, Parking
$734 MonthlyWelcome To 208 - 4 Dayspring Circle. This Open Concept 2+1 Bdrm, 2 Bath, 830 Sq Ft Condo Apt Is Priced To Sell And Offers The Ideal Opportunity For Either A First-Time Buyer Looking To Enter This Challenge Market/An Investor Or An End User Boasting A Practical Layout With Combined Living And Dining Areas, A Kitchen With Stainless Steel Appliances And Breakfast Bar, 2 Large Bedrooms, Primary Includes Large W-In Closet And 4pc Ensuite, Separate Den Perfect For A Home Office, Large Open Balcony And Including 1 Owned Parking Spot, This Is Not One To Miss! Some Photos Virtually Staged. (id:50886)
Property Details
| MLS® Number | W12455391 |
| Property Type | Single Family |
| Community Name | Goreway Drive Corridor |
| Amenities Near By | Hospital, Park, Place Of Worship, Public Transit, Schools |
| Community Features | Pets Allowed With Restrictions |
| Features | Balcony, Carpet Free, In Suite Laundry |
| Parking Space Total | 1 |
Building
| Bathroom Total | 2 |
| Bedrooms Above Ground | 2 |
| Bedrooms Below Ground | 1 |
| Bedrooms Total | 3 |
| Age | 16 To 30 Years |
| Amenities | Visitor Parking, Storage - Locker |
| Appliances | All, Blinds, Dishwasher, Dryer, Stove, Washer, Window Coverings, Refrigerator |
| Basement Type | None |
| Cooling Type | Central Air Conditioning |
| Exterior Finish | Brick |
| Fire Protection | Controlled Entry, Security System |
| Flooring Type | Laminate, Ceramic |
| Foundation Type | Unknown |
| Heating Fuel | Natural Gas |
| Heating Type | Forced Air |
| Size Interior | 800 - 899 Ft2 |
| Type | Apartment |
Parking
| Underground | |
| No Garage |
Land
| Acreage | No |
| Land Amenities | Hospital, Park, Place Of Worship, Public Transit, Schools |
| Landscape Features | Landscaped |
Rooms
| Level | Type | Length | Width | Dimensions |
|---|---|---|---|---|
| Main Level | Living Room | 3.15 m | 3.82 m | 3.15 m x 3.82 m |
| Main Level | Dining Room | 3.15 m | 3.82 m | 3.15 m x 3.82 m |
| Main Level | Kitchen | 2.5 m | 2.35 m | 2.5 m x 2.35 m |
| Main Level | Primary Bedroom | 3.35 m | 6.05 m | 3.35 m x 6.05 m |
| Main Level | Bedroom 2 | 3.4 m | 2.82 m | 3.4 m x 2.82 m |
| Other | Den | 2.45 m | 2.52 m | 2.45 m x 2.52 m |
Contact Us
Contact us for more information
Frank Leo
Broker
(416) 917-5466
www.youtube.com/embed/GnuC6hHH1cQ
www.getleo.com/
www.facebook.com/frankleoandassociates/?view_public_for=387109904730705
twitter.com/GetLeoTeam
www.linkedin.com/in/frank-leo-a9770445/
(416) 760-0600
(416) 760-0900

