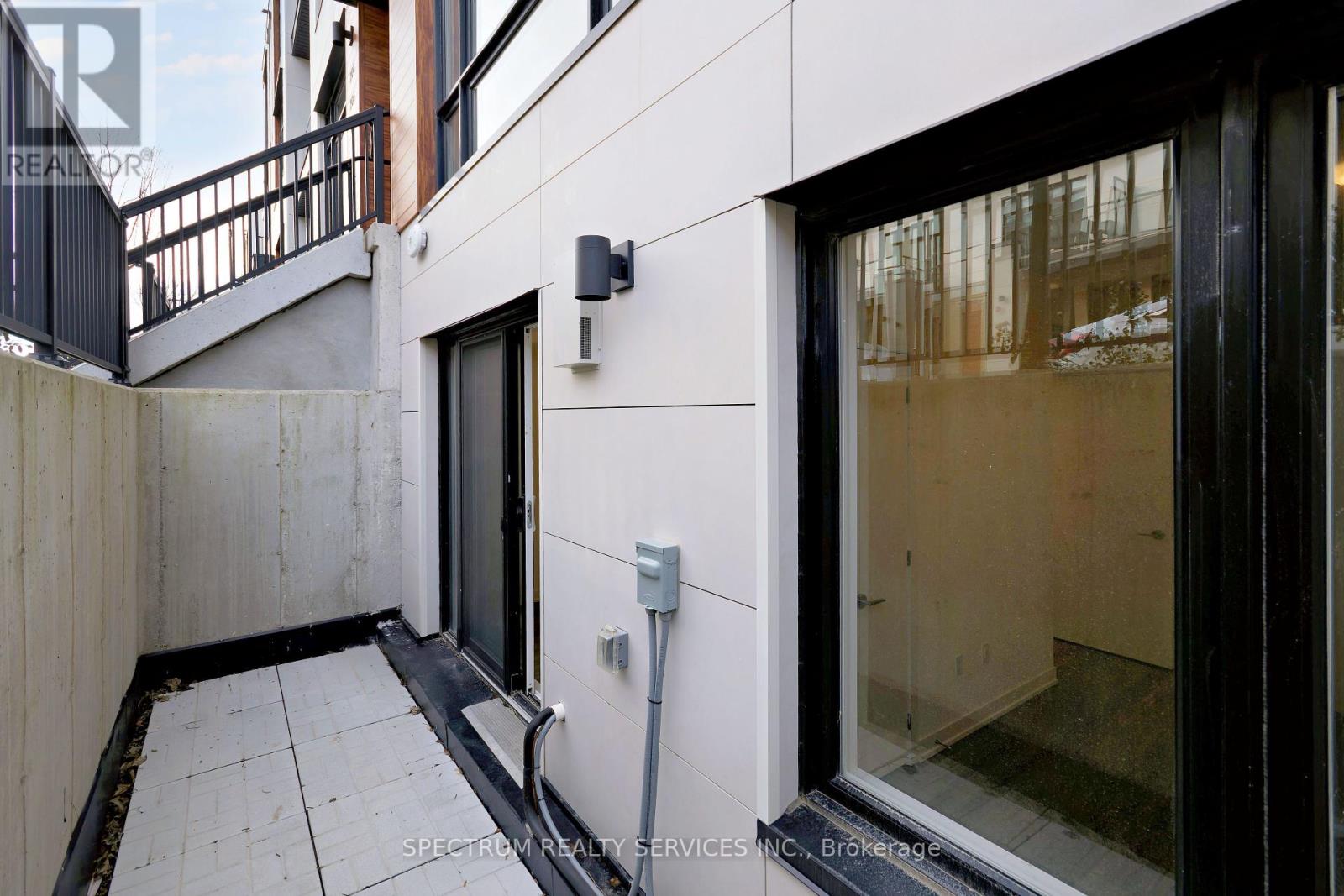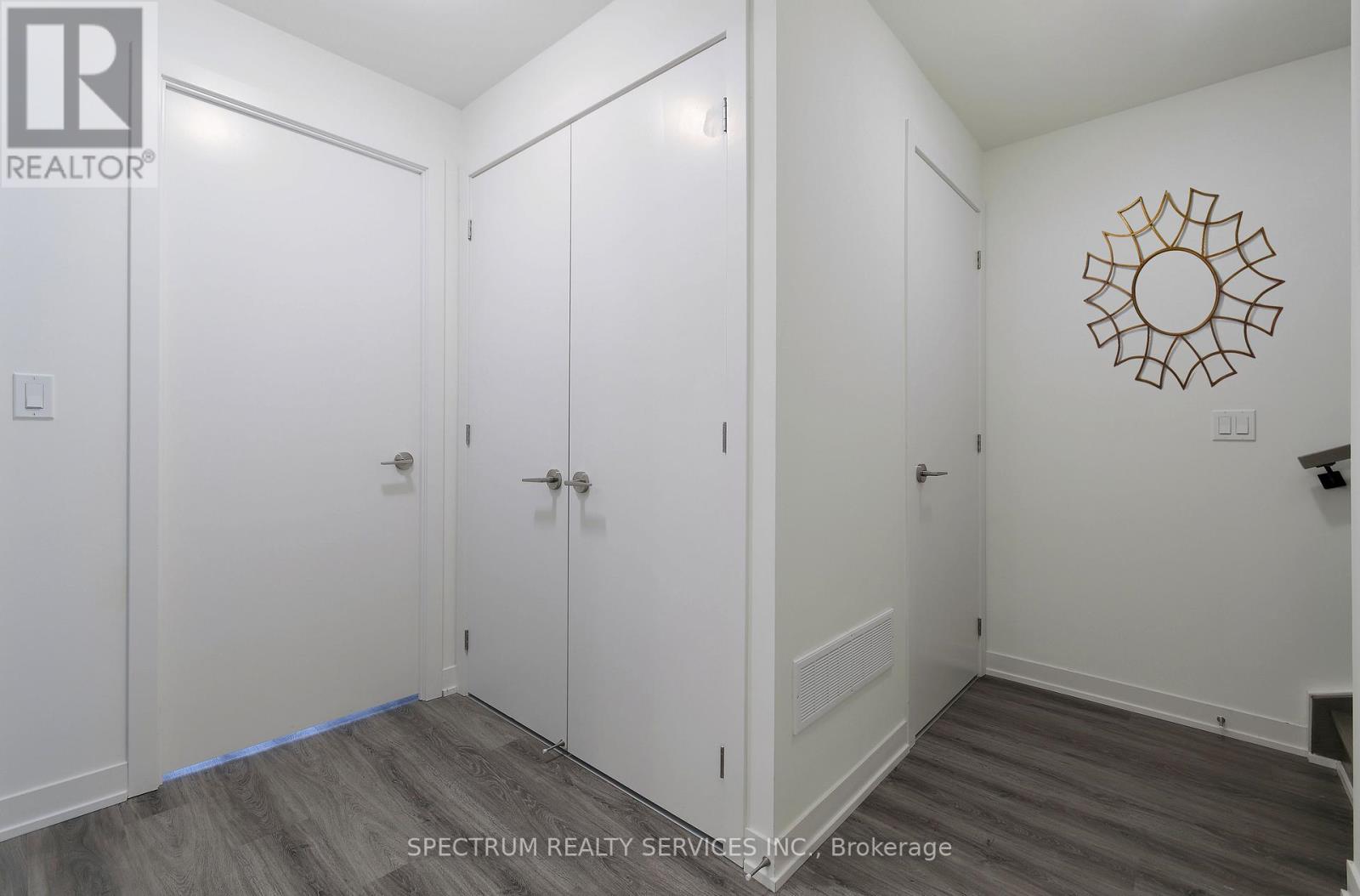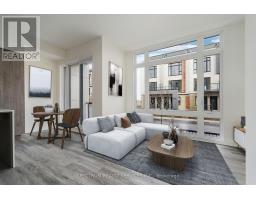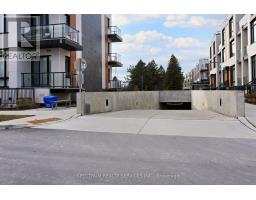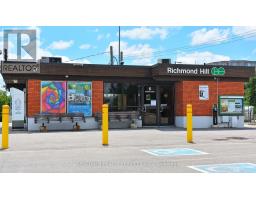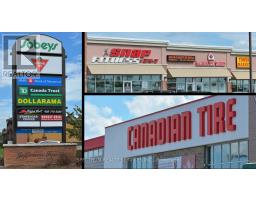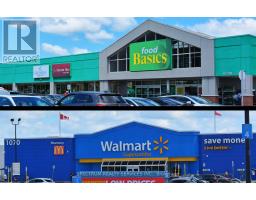208 - 8 Steckley House Lane Richmond Hill, Ontario L4S 0N1
$695,990
Welcome to a sophisticated, contemporary address. Located at Bayview/Elgin Mills, this stunning stacked Townhome unit brings together modern design with all the convenience of urban living, 959 Sqft of Open Concept floorplan will feel spacious and comfortable while floor to ceiling windows flood the room with sunlight. Close to schools, shopping, highway and GO Station. See Attached Schedule For Upgrades. Parking & Locker Included. **** EXTRAS **** Monthly Common Expenses Include $194.45 for the dwelling unit, $49.52 for the parking unit. $13.90 for the bicycle storage locker unit and $33.90 for bulk internet. (id:50886)
Property Details
| MLS® Number | N11911849 |
| Property Type | Single Family |
| Community Name | Rural Richmond Hill |
| CommunityFeatures | Pets Not Allowed |
| Features | Balcony, Carpet Free |
| ParkingSpaceTotal | 1 |
Building
| BathroomTotal | 3 |
| BedroomsAboveGround | 2 |
| BedroomsTotal | 2 |
| Amenities | Storage - Locker |
| Appliances | Oven - Built-in, Dishwasher, Dryer, Hood Fan, Oven, Refrigerator, Stove, Washer |
| CoolingType | Central Air Conditioning |
| FlooringType | Vinyl |
| HalfBathTotal | 1 |
| HeatingFuel | Natural Gas |
| HeatingType | Forced Air |
| SizeInterior | 899.9921 - 998.9921 Sqft |
| Type | Row / Townhouse |
Parking
| Underground |
Land
| Acreage | No |
Rooms
| Level | Type | Length | Width | Dimensions |
|---|---|---|---|---|
| Lower Level | Bedroom | 2.93 m | 3.65 m | 2.93 m x 3.65 m |
| Lower Level | Bedroom | 2.93 m | 3.65 m | 2.93 m x 3.65 m |
| Main Level | Kitchen | 2.4 m | 3.6 m | 2.4 m x 3.6 m |
| Main Level | Living Room | 3.65 m | 4.3 m | 3.65 m x 4.3 m |
| Main Level | Dining Room | 3.65 m | 4.3 m | 3.65 m x 4.3 m |
Interested?
Contact us for more information
Monique Mak
Salesperson
8400 Jane St., Unit 9
Concord, Ontario L4K 4L8
Marco Mang Ly Mak
Salesperson
8400 Jane St., Unit 9
Concord, Ontario L4K 4L8






















