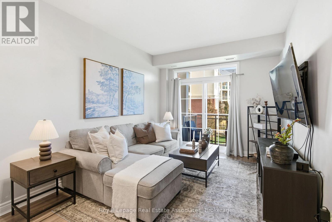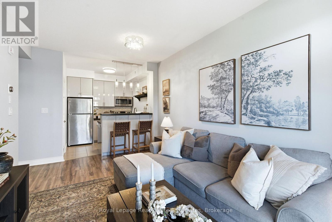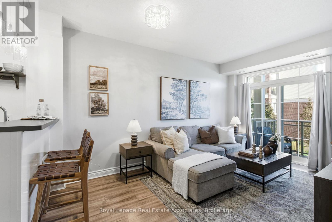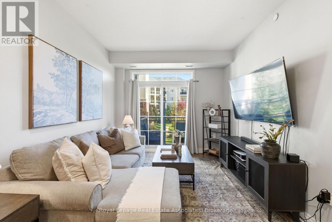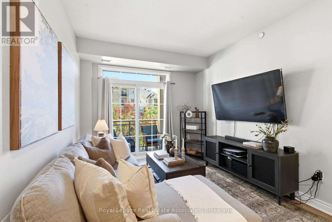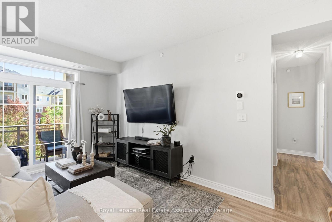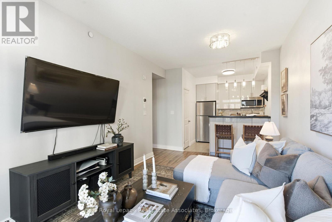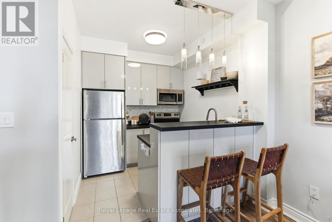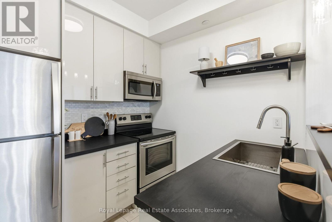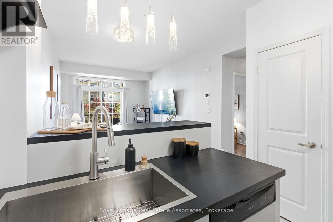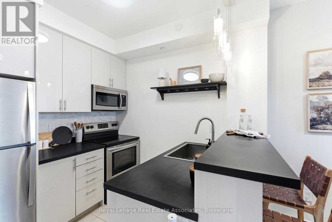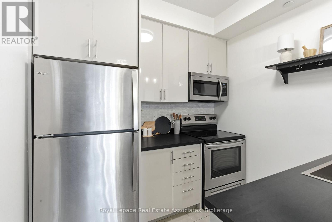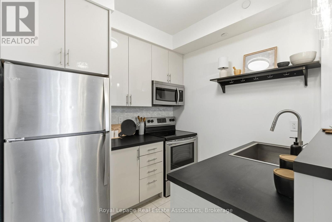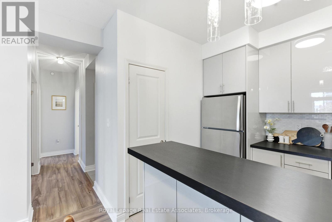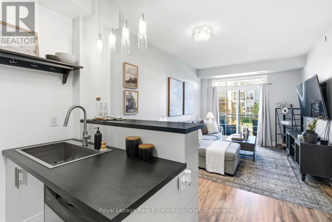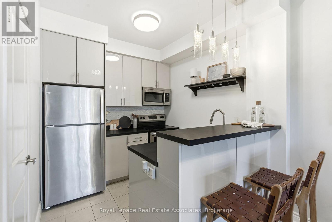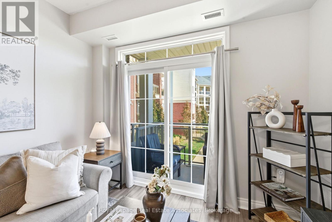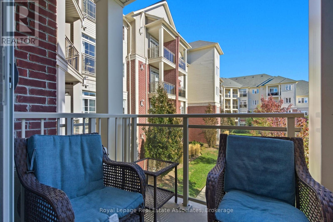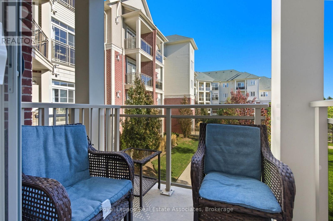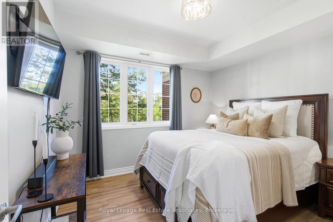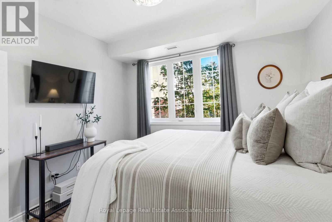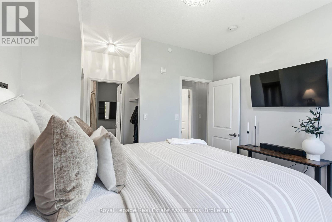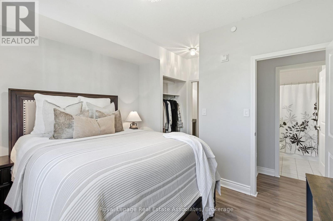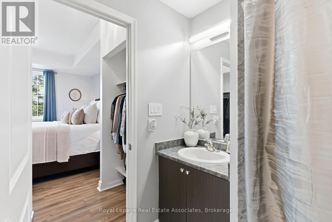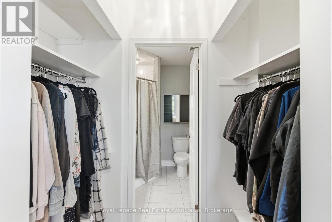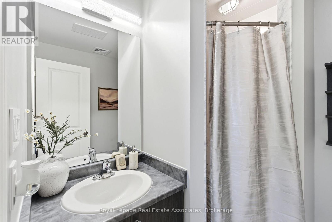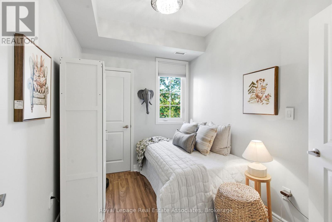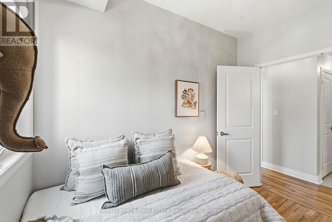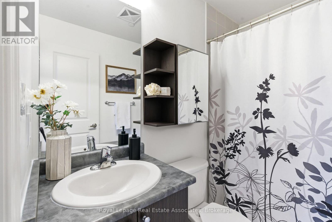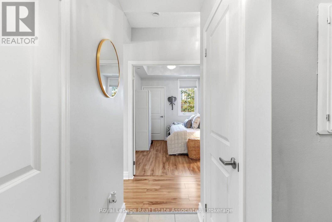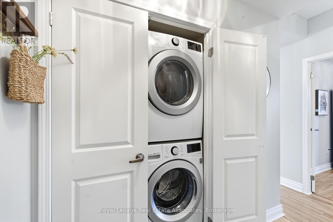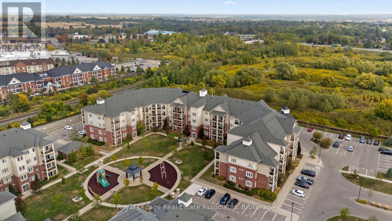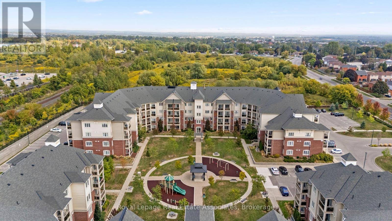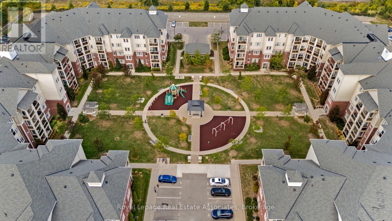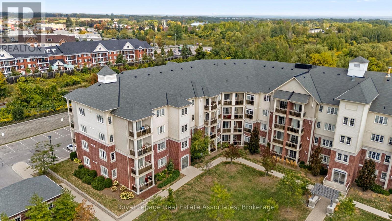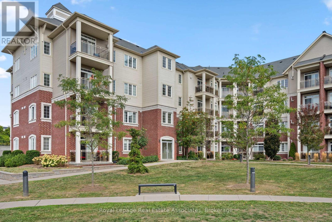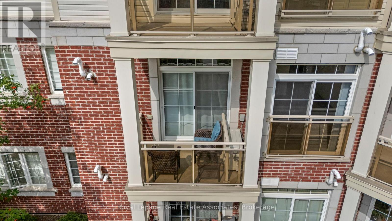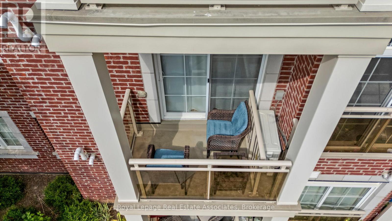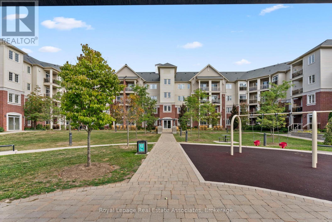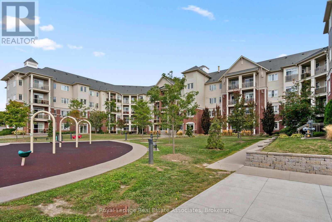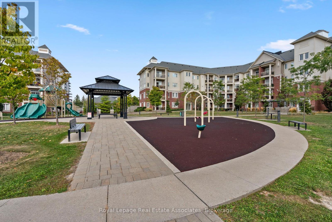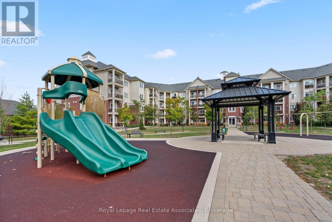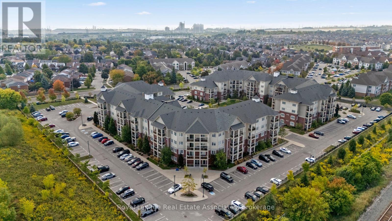208 - 80 Aspen Springs Drive Clarington, Ontario L1C 0V4
$515,000Maintenance, Common Area Maintenance, Insurance
$384 Monthly
Maintenance, Common Area Maintenance, Insurance
$384 MonthlyWelcome to unit 208 at 80 Aspen Springs Dr. in Bowmanville. This bright and spacious condo features an open-concept layout designed for modern living. The kitchen includes a breakfast bar and seamlessly flows into the living area which opens onto a private balcony giving you access to outdoor space. The unit has 2 bedrooms, 2 full bathrooms and ensuite laundry for added convenience. The primary bedroom features a 3 piece ensuite bathroom as well as excellent closet space. Located on the second floor for easy access by stairs or by the building elevator. Residents of Aspen Springs enjoy great amenities such as an exercise room, party room, sitting areas and a playground/courtyard for residents! Conveniently situated close to restaurants, grocery stores, the recreation centre, and many other local amenities, this condo is the perfect combination of comfort and convenience. (id:50886)
Property Details
| MLS® Number | E12466853 |
| Property Type | Single Family |
| Community Name | Bowmanville |
| Community Features | Pets Allowed With Restrictions |
| Equipment Type | Water Heater |
| Features | Balcony |
| Parking Space Total | 1 |
| Rental Equipment Type | Water Heater |
Building
| Bathroom Total | 2 |
| Bedrooms Above Ground | 2 |
| Bedrooms Total | 2 |
| Basement Type | None |
| Cooling Type | Central Air Conditioning |
| Exterior Finish | Brick, Aluminum Siding |
| Heating Fuel | Natural Gas |
| Heating Type | Forced Air |
| Size Interior | 700 - 799 Ft2 |
| Type | Apartment |
Parking
| No Garage |
Land
| Acreage | No |
Rooms
| Level | Type | Length | Width | Dimensions |
|---|---|---|---|---|
| Main Level | Kitchen | 2.43 m | 2.41 m | 2.43 m x 2.41 m |
| Main Level | Living Room | 3.07 m | 4.96 m | 3.07 m x 4.96 m |
| Main Level | Bedroom | 3.45 m | 3.07 m | 3.45 m x 3.07 m |
| Main Level | Bathroom | 1.99 m | 2.04 m | 1.99 m x 2.04 m |
| Main Level | Bedroom 2 | 2.24 m | 3.07 m | 2.24 m x 3.07 m |
| Main Level | Bathroom | 1.58 m | 2.31 m | 1.58 m x 2.31 m |
Contact Us
Contact us for more information
Sarah Pereira
Salesperson
7145 West Credit Ave B1 #100
Mississauga, Ontario L5N 6J7
(905) 812-8123
(905) 812-8155
Kyle Pereira
Salesperson
7145 West Credit Ave B1 #100
Mississauga, Ontario L5N 6J7
(905) 812-8123
(905) 812-8155

