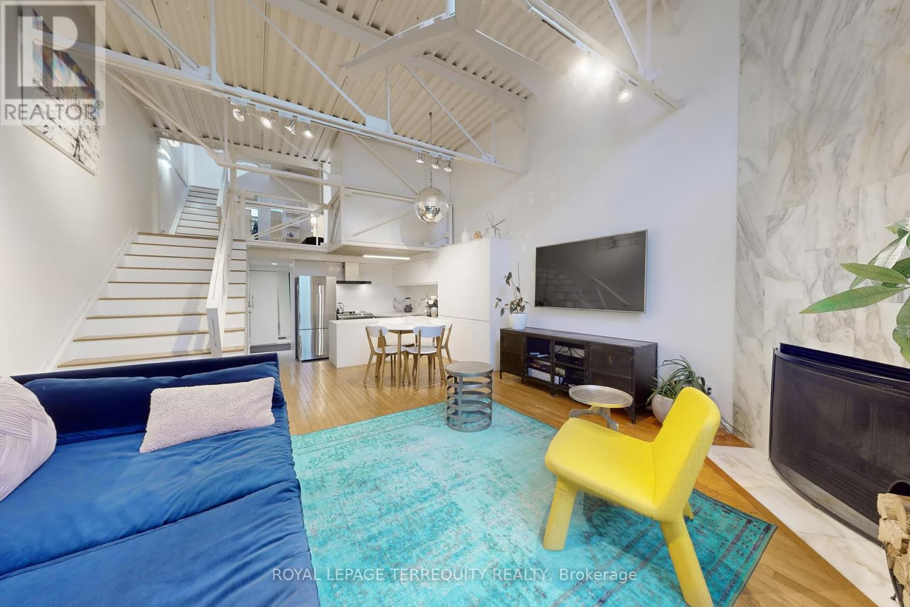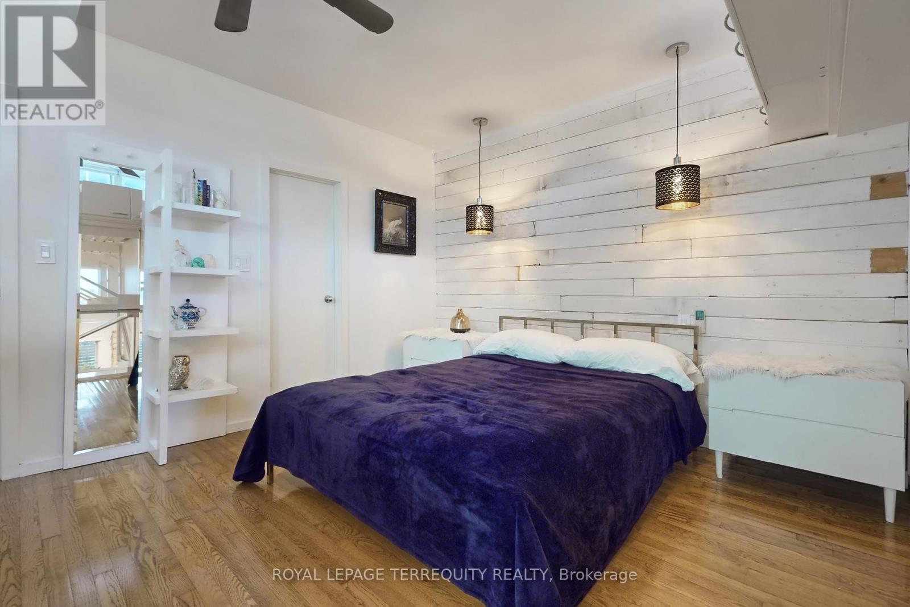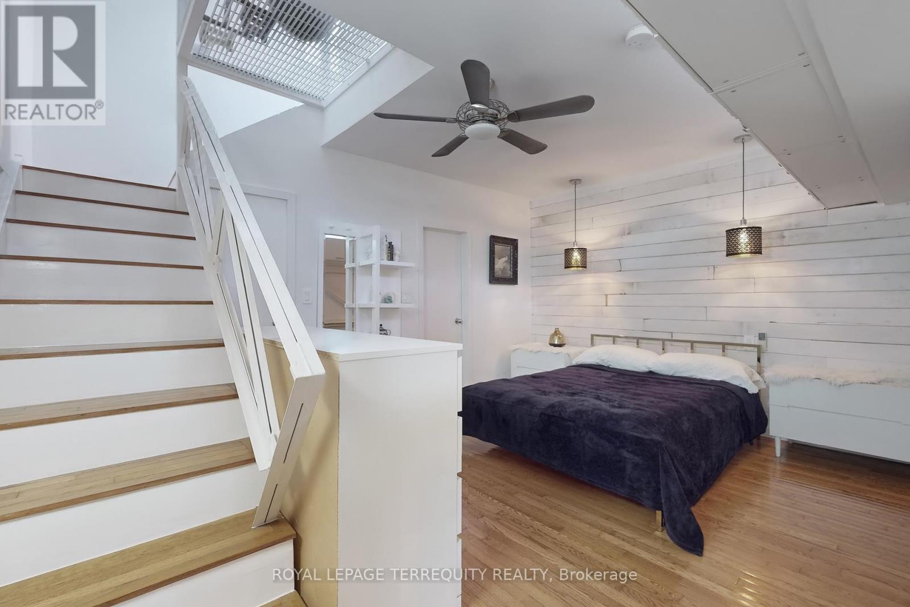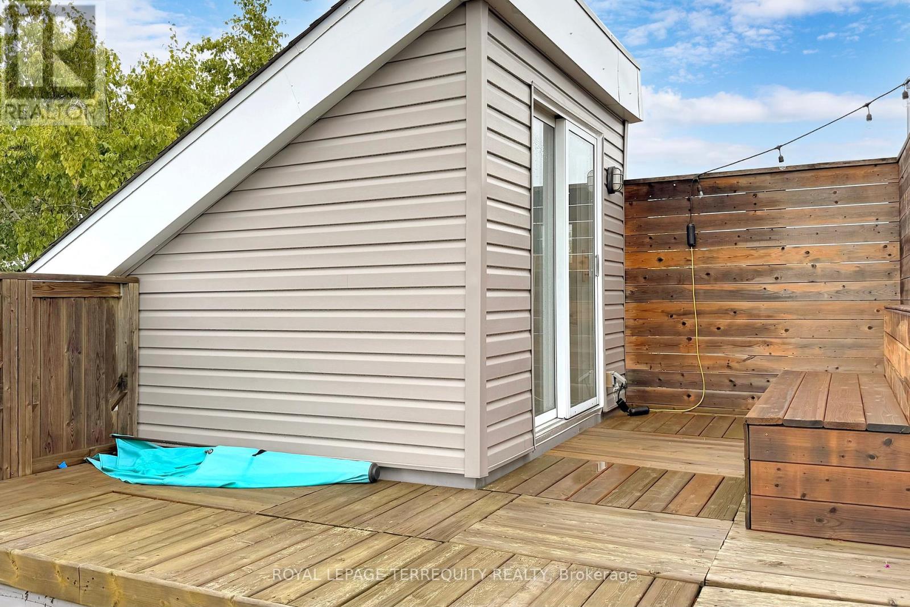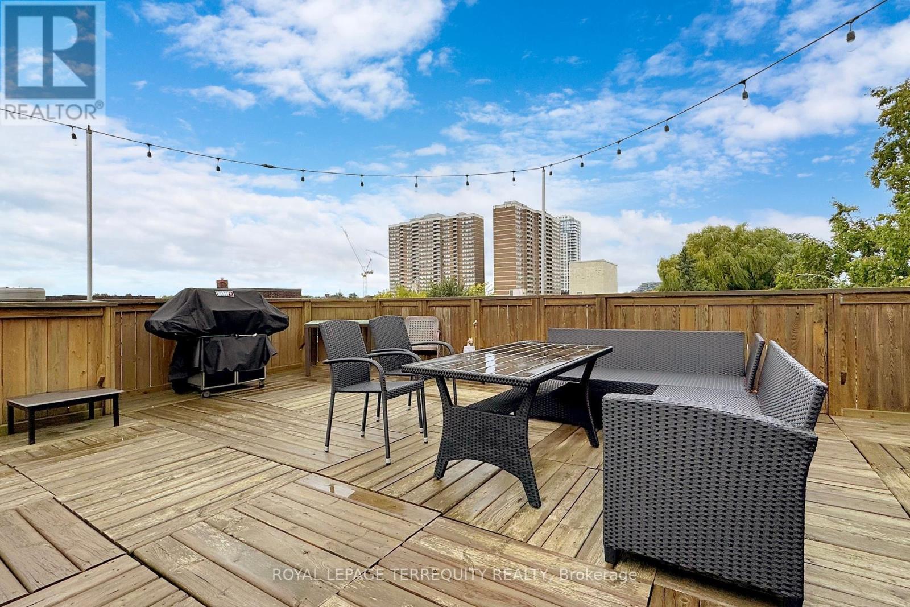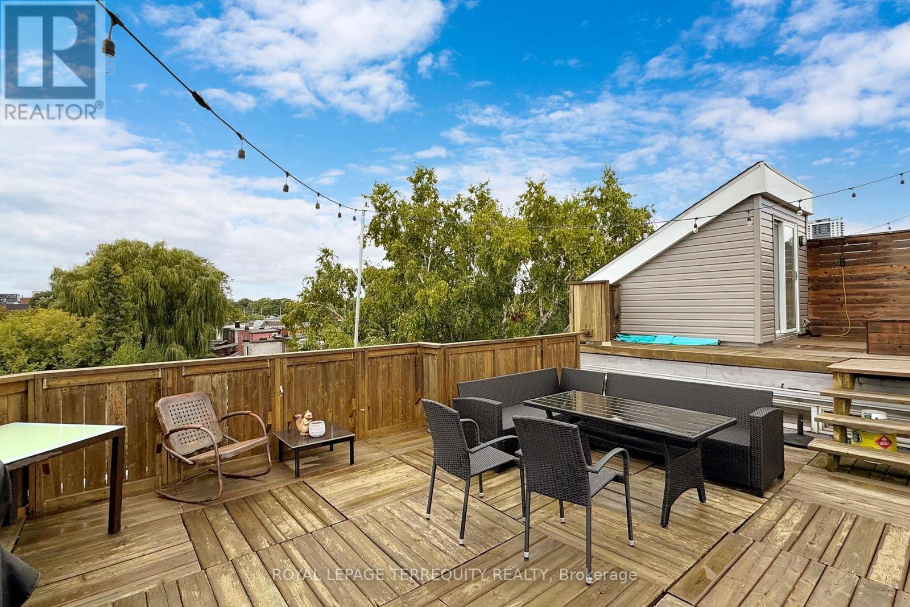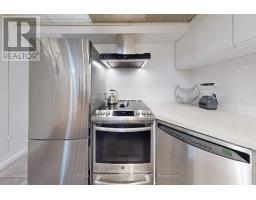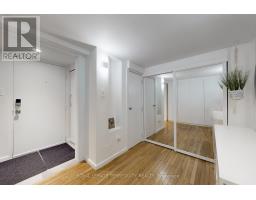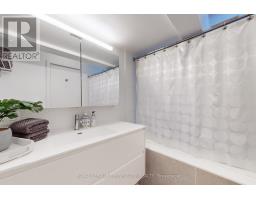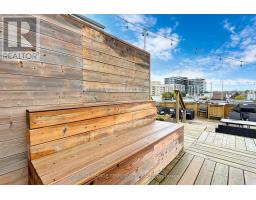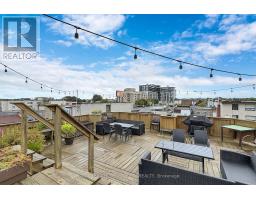208 - 99 Coleman Avenue Toronto, Ontario M4C 1P8
$899,800Maintenance, Water, Common Area Maintenance, Insurance, Parking
$587.70 Monthly
Maintenance, Water, Common Area Maintenance, Insurance, Parking
$587.70 MonthlyRare on the Market One of a Kind Much Sought After Unique Condo Suite/Loft in Much Desirable Toronto Upper Beaches Area! Large & Spacious Liv.-Din. Rm with 16' Ceiling Brings up the Feelings of Enjoyment & Happiness! Open Concept Kitchen W/Stainless Steell Appliances & Conveniently Located Dining Area W/Steps to Real Wood Burning Fireplace is Perfect for Joyful Entertainment! Large Den W/2 Double Door Closets & Separate Large Closet for Shoes is an Excellent Extra Storage Space! Charming Loft W/Spacious Prime Bedroom, 4-Pc Ensuite W/Large Jacuzzi Tab, W/I Closet & Skylight Creates the Atmosphere of Tranquility & Relaxation! A Large Separate Rm Could be Used for Office/Study (Currently Converted to a Large Another ""Her"" Walking Closet)! Rare Walk-Out to a Huge Rooftop Terrace with Summer Furniture, BBQ & Overhead Lights! Hardwood Fl Throughout! **** EXTRAS **** Excellent & Very Convenient Location! Few Minutes Walk to Subway, GOTrain, TTC! Short Walk to Greek Town on Bustling Danforth Ave. W/ Famous Toronto Favorite Restaurants, Cafes & Coffee Shops! Close to Shopping, Metro, Sobeys, School, Park! (id:50886)
Property Details
| MLS® Number | E9372536 |
| Property Type | Single Family |
| Community Name | East End-Danforth |
| AmenitiesNearBy | Park, Public Transit |
| CommunityFeatures | Pet Restrictions |
| Features | Wooded Area, Balcony, Carpet Free |
| ParkingSpaceTotal | 1 |
Building
| BathroomTotal | 2 |
| BedroomsAboveGround | 1 |
| BedroomsBelowGround | 1 |
| BedroomsTotal | 2 |
| Amenities | Visitor Parking, Storage - Locker |
| Appliances | Dishwasher, Dryer, Hood Fan, Refrigerator, Stove, Washer, Window Coverings |
| ArchitecturalStyle | Loft |
| CoolingType | Wall Unit |
| ExteriorFinish | Brick |
| FireplacePresent | Yes |
| FlooringType | Hardwood, Laminate |
| HalfBathTotal | 1 |
| HeatingFuel | Natural Gas |
| HeatingType | Other |
| SizeInterior | 999.992 - 1198.9898 Sqft |
| Type | Apartment |
Parking
| Underground |
Land
| Acreage | No |
| LandAmenities | Park, Public Transit |
Rooms
| Level | Type | Length | Width | Dimensions |
|---|---|---|---|---|
| Main Level | Living Room | 4.85 m | 3.8 m | 4.85 m x 3.8 m |
| Main Level | Dining Room | 3.4 m | 2 m | 3.4 m x 2 m |
| Main Level | Kitchen | 2.7 m | 2.35 m | 2.7 m x 2.35 m |
| Main Level | Den | 3.15 m | 2.4 m | 3.15 m x 2.4 m |
| Upper Level | Primary Bedroom | 3.9 m | 3.55 m | 3.9 m x 3.55 m |
| Upper Level | Office | 2.05 m | 1.8 m | 2.05 m x 1.8 m |
Interested?
Contact us for more information
Iakov Kravtchenko
Broker
200 Consumers Rd Ste 100
Toronto, Ontario M2J 4R4







