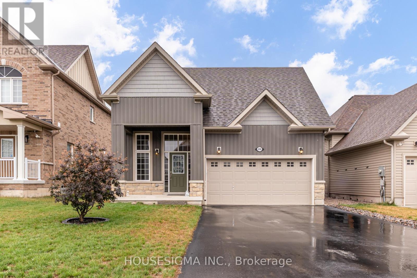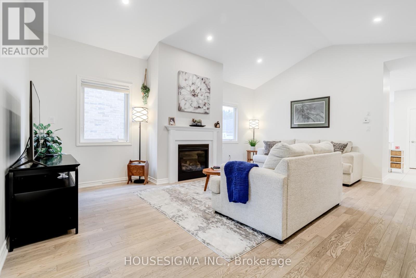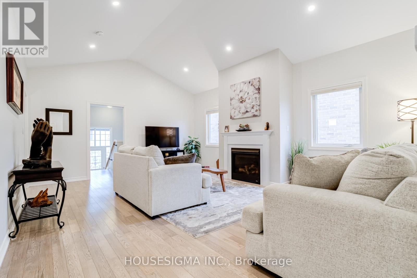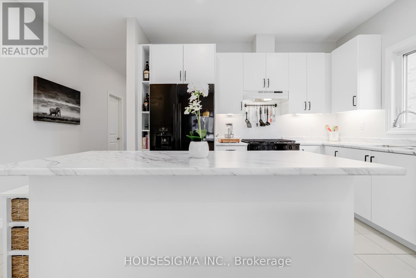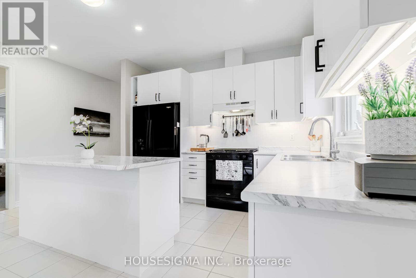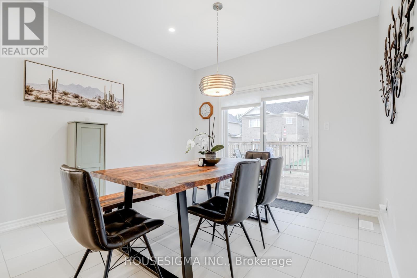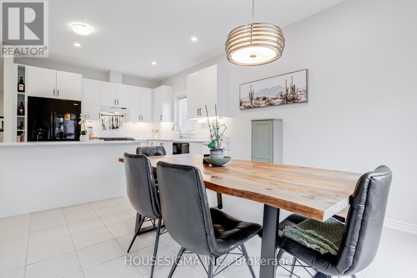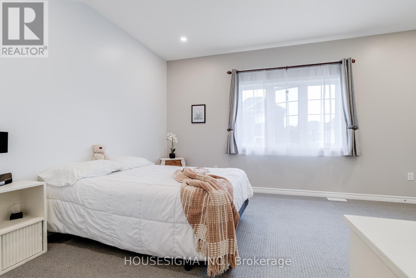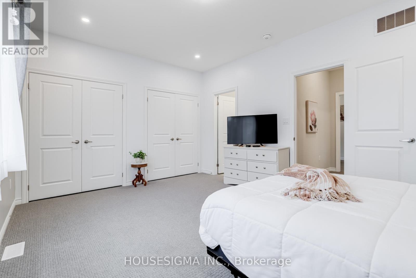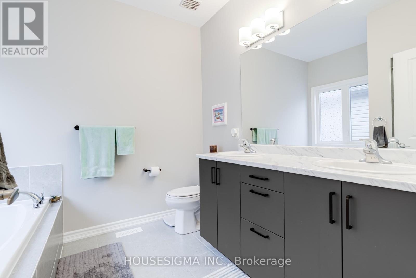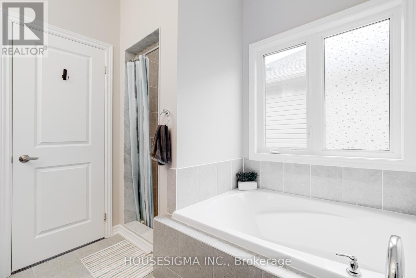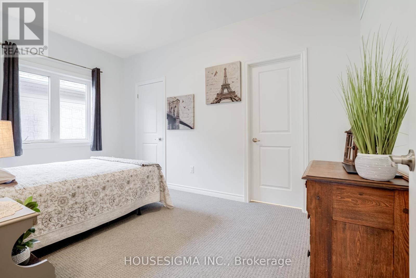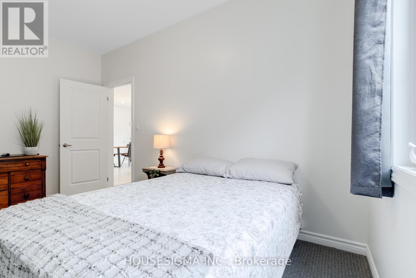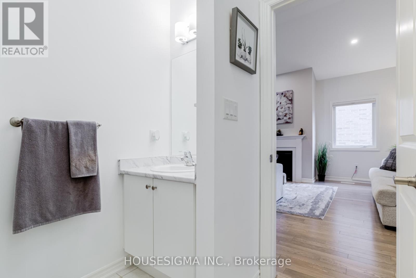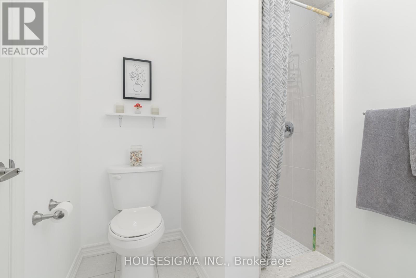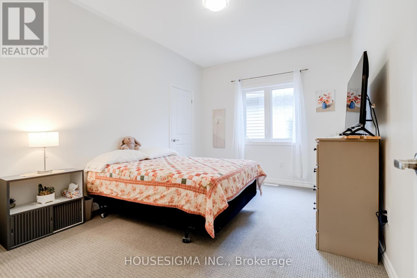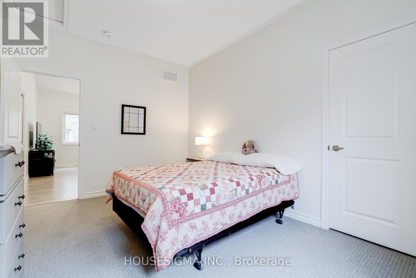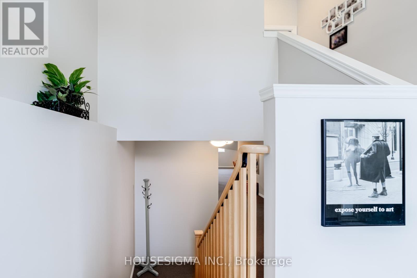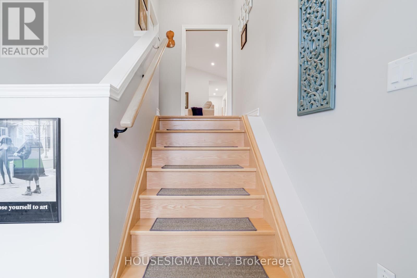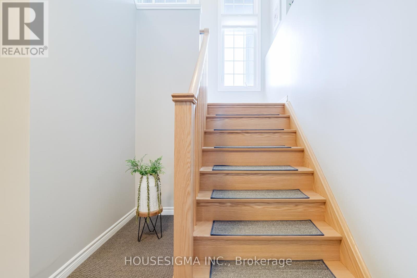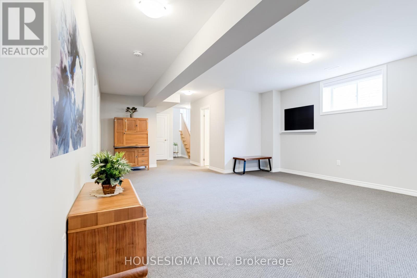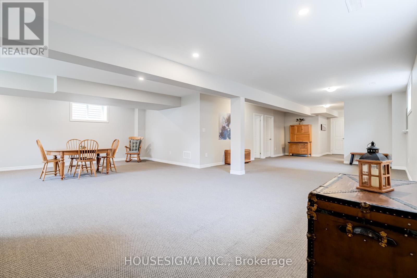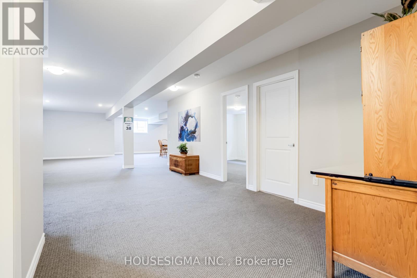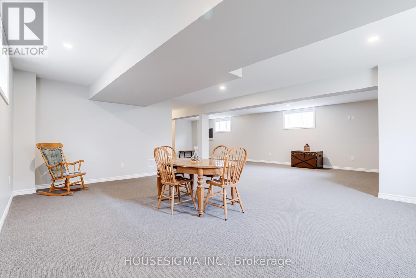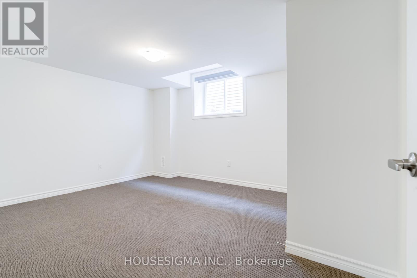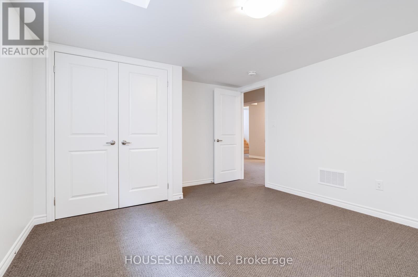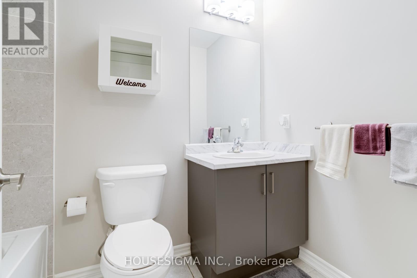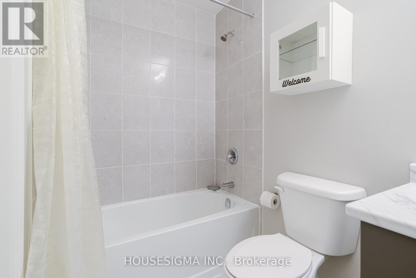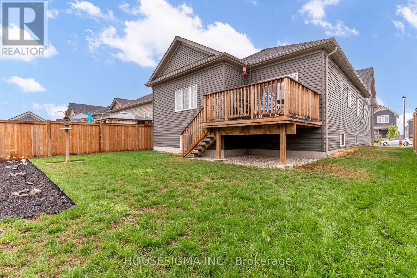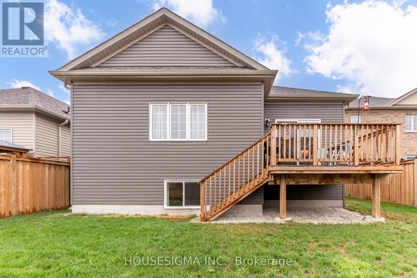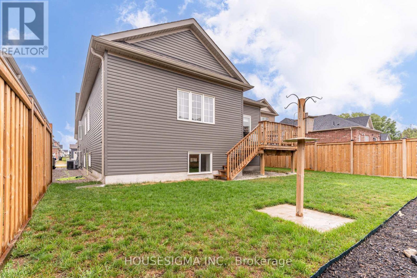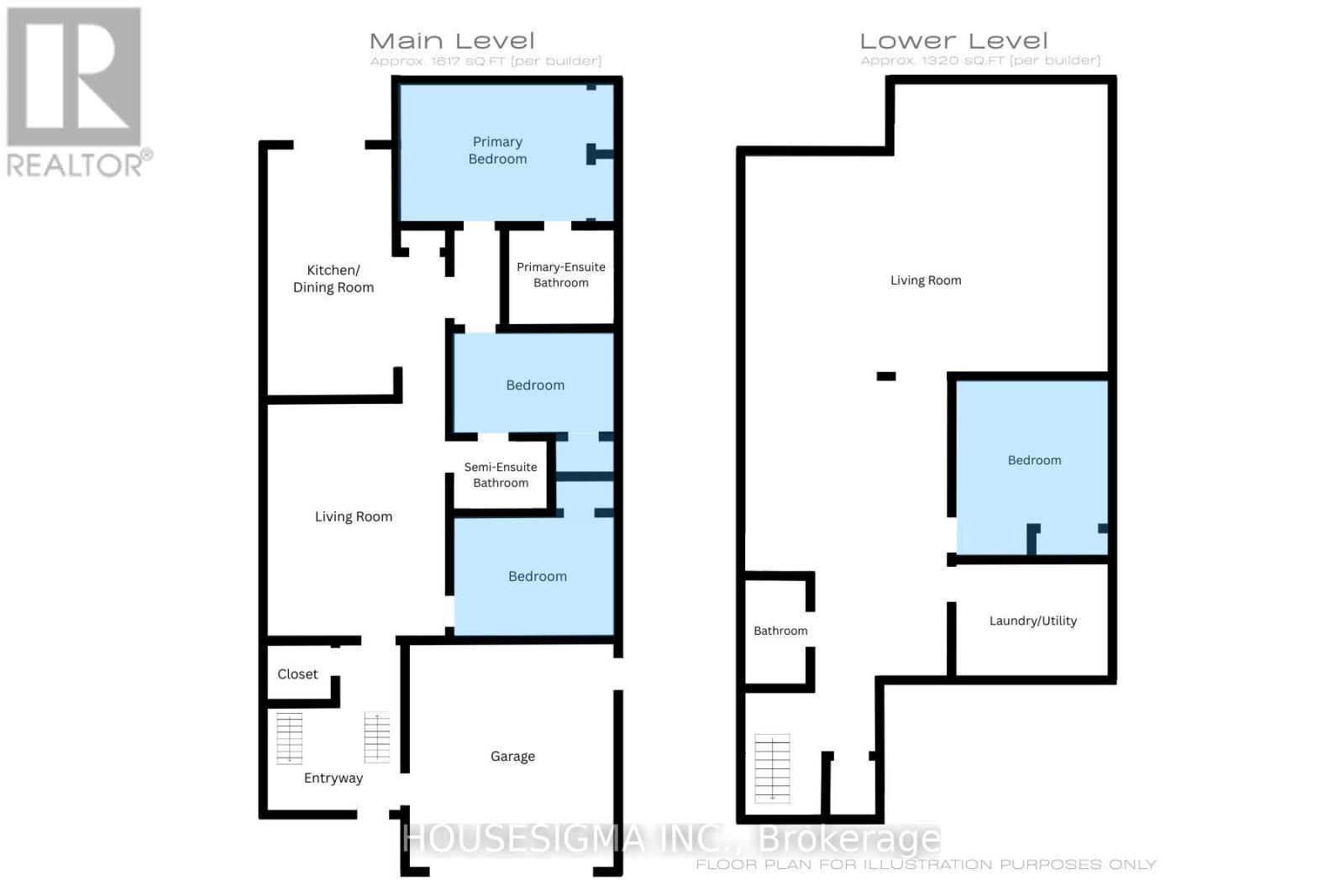208 Breton Street Clearview, Ontario L0M 1S0
$769,000
Step into your new chapter, where every corner whispers the promise of comfortable, effortless living in this stunning Raised Bungalow. Built in 2021 as the sought-after Frontenac model, unfolds over 2900 sq.ft of thoughtful design. Enter the grand foyer w/ 13ft.+ ceilings, feel the embrace of openness & light. Venture further into the oversized great room--Picture cozy evenings by the gas fireplace under 11ft.+ cathedral ceilings, while hardwood floors ground the space in timeless style. The open-concept kitchen becomes the heart of your daily rhythm: gas range, separate pantry & a generous stand-alone island. Flooded with natural light, it flows effortlessly into the dining area, where a walkout to the deck beckons for al fresco dinners under the stars or lazy weekend bbq's. Retreat to the primary bedroom--Spacious & serene, w/ double closets & a spa-like ensuite w/ soaker tub, invigorating shower, & double vanity. Sharing this main level are 2 more bedrooms, one boasting its own semi-ensuite bathroom. Descend to the fully finished lower level, where surprises await: Large above-ground windows bathe the space in brightness. Here, an additional bedroom offers flexibility for a home office, gym or teen retreat, complemented by a full 4-piece bathroom & laundry area. With 9-foot ceilings on the main level (spanning approx. 1617 sq.ft (main) & 1320 sq.ft (lower)), the home feels expansive & airy throughout. Practicality meets peace of mind with features like a 200-amp electrical panel, water softener, central vac, HRV system, & abundant storage. The double-car garage w/ 14ft.+ ceilings provides ample room for vehicles, hobbies, or that workshop you've dreamed of. Nestled in a vibrant neighbourhood where parks, schools, & shops are just a stroll away, this isn't just a house, it's the backdrop for your stories yet to be written. If you've been searching for a bungalow that feels like home from the first Hello! This is the one you've been waiting for. (id:50886)
Property Details
| MLS® Number | S12393930 |
| Property Type | Single Family |
| Community Name | Stayner |
| Equipment Type | Water Heater |
| Features | Sump Pump |
| Parking Space Total | 6 |
| Rental Equipment Type | Water Heater |
| Structure | Deck |
Building
| Bathroom Total | 3 |
| Bedrooms Above Ground | 3 |
| Bedrooms Below Ground | 1 |
| Bedrooms Total | 4 |
| Age | 0 To 5 Years |
| Amenities | Fireplace(s) |
| Appliances | Central Vacuum, Water Heater, Water Softener, Garage Door Opener Remote(s), Water Meter, Dishwasher, Dryer, Hood Fan, Microwave, Stove, Window Coverings, Refrigerator |
| Architectural Style | Raised Bungalow |
| Basement Development | Finished |
| Basement Type | Full, N/a (finished) |
| Construction Style Attachment | Detached |
| Cooling Type | Central Air Conditioning, Air Exchanger |
| Exterior Finish | Stone, Vinyl Siding |
| Fireplace Present | Yes |
| Fireplace Total | 1 |
| Flooring Type | Tile, Hardwood, Carpeted |
| Foundation Type | Poured Concrete |
| Heating Fuel | Natural Gas |
| Heating Type | Forced Air |
| Stories Total | 1 |
| Size Interior | 1,500 - 2,000 Ft2 |
| Type | House |
| Utility Water | Municipal Water |
Parking
| Attached Garage | |
| Garage |
Land
| Acreage | No |
| Sewer | Sanitary Sewer |
| Size Depth | 115 Ft ,1 In |
| Size Frontage | 44 Ft ,3 In |
| Size Irregular | 44.3 X 115.1 Ft |
| Size Total Text | 44.3 X 115.1 Ft|under 1/2 Acre |
| Zoning Description | Rs3-4(h12) |
Rooms
| Level | Type | Length | Width | Dimensions |
|---|---|---|---|---|
| Lower Level | Utility Room | 2.64 m | 3.7 m | 2.64 m x 3.7 m |
| Lower Level | Recreational, Games Room | 6.85 m | 4.87 m | 6.85 m x 4.87 m |
| Lower Level | Recreational, Games Room | 5.08 m | 3.22 m | 5.08 m x 3.22 m |
| Lower Level | Recreational, Games Room | 6.85 m | 3.2 m | 6.85 m x 3.2 m |
| Lower Level | Bedroom 4 | 4.21 m | 3.6 m | 4.21 m x 3.6 m |
| Main Level | Kitchen | 3.63 m | 4.77 m | 3.63 m x 4.77 m |
| Main Level | Dining Room | 2.81 m | 3.32 m | 2.81 m x 3.32 m |
| Main Level | Great Room | 6.04 m | 4.74 m | 6.04 m x 4.74 m |
| Main Level | Primary Bedroom | 3.73 m | 5 m | 3.73 m x 5 m |
| Main Level | Bedroom 2 | 2.71 m | 4.21 m | 2.71 m x 4.21 m |
| Main Level | Bedroom 3 | 3.09 m | 4.24 m | 3.09 m x 4.24 m |
Utilities
| Cable | Installed |
| Electricity | Installed |
| Sewer | Installed |
https://www.realtor.ca/real-estate/28841905/208-breton-street-clearview-stayner-stayner
Contact Us
Contact us for more information
Stephen Kelk
Salesperson
orangevillerealestateagent.com/
15 Allstate Parkway #629
Markham, Ontario L3R 5B4
(647) 360-2330
housesigma.com/

