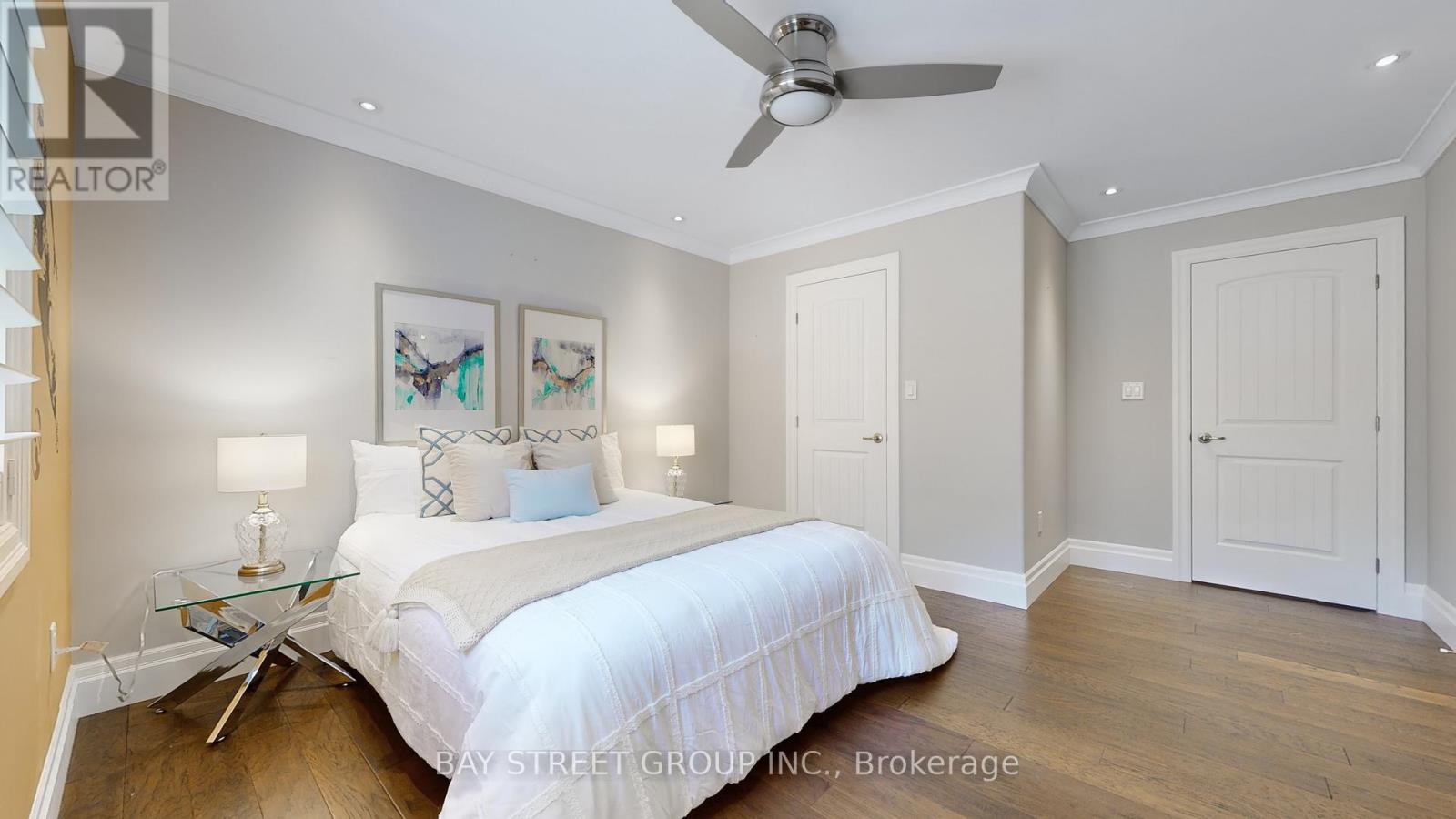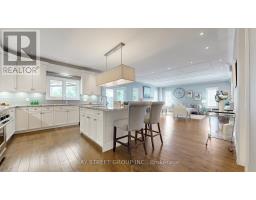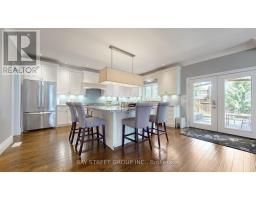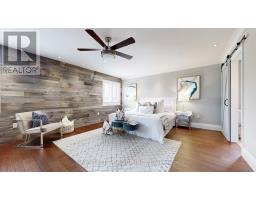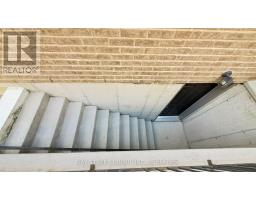208 John Frederick Drive Hamilton, Ontario L9G 0E5
$1,760,000
Welcome to this Charming Luxury Detached in Ancaster Neighborhood, One-of-a kind Remarkable OPEN CONCEPT Home with 75 Ft Frontage!!! Meticulously well-maintained, Professionally finished, Upgraded Pot Lights Throughout First and Second floor. Open Concept Kitchen With oversize granite island seats 9 pleasantly, Walk-in Pantry. Large Double door Garage and A Private Driveway can hold 2 more vehicles. Sensational Primary Bedroom with barn board customized feature wall, 15x7 walk-in closet w/full modular closet organizer, Ensuite with 4pc bath. Second bedroom w/ensuites included W/I closet and 3pc bath. 2 more Bright & Spacious Bedrooms at 2nd FL With lots of Windows & unobstructed views. Second floor laundry room. Living room/Office on main floor can easily convert to bedroom. Direct Access from inside To The Garage. Fully Fenced (Partially with iron fence) private backyard With landscaped back & side yard. The backyard has been meticulously landscaped with mature Trees. Sprinkler system around the property, Sep entrance to the basement from side yard. Minutes Away From Schools, Grocery Stores, Pharmacy, Parks, Highway and much more. **** EXTRAS **** $$$ Full sized patio roof, multiple skylight, Led lights throughout, step outside to your backyard oasis w/covered a immerspa hot tub, B/I fire place, B/I BBQ, Interlocking stone Patio, Outdoor lounge space. (id:50886)
Property Details
| MLS® Number | X10417395 |
| Property Type | Single Family |
| Community Name | Ancaster |
| EquipmentType | Water Heater - Gas |
| Features | Irregular Lot Size, Lighting, Sump Pump |
| ParkingSpaceTotal | 4 |
| RentalEquipmentType | Water Heater - Gas |
| Structure | Patio(s) |
Building
| BathroomTotal | 4 |
| BedroomsAboveGround | 4 |
| BedroomsTotal | 4 |
| Amenities | Fireplace(s) |
| Appliances | Hot Tub, Barbeque, Central Vacuum |
| BasementDevelopment | Unfinished |
| BasementFeatures | Separate Entrance |
| BasementType | N/a (unfinished) |
| ConstructionStyleAttachment | Detached |
| CoolingType | Central Air Conditioning, Ventilation System |
| ExteriorFinish | Brick, Stone |
| FireProtection | Smoke Detectors |
| FireplacePresent | Yes |
| FlooringType | Ceramic, Hardwood |
| FoundationType | Unknown |
| HalfBathTotal | 1 |
| HeatingFuel | Natural Gas |
| HeatingType | Forced Air |
| StoriesTotal | 2 |
| SizeInterior | 2999.975 - 3499.9705 Sqft |
| Type | House |
| UtilityWater | Municipal Water |
Parking
| Attached Garage |
Land
| Acreage | No |
| FenceType | Fenced Yard |
| LandscapeFeatures | Lawn Sprinkler |
| Sewer | Sanitary Sewer |
| SizeDepth | 112 Ft |
| SizeFrontage | 75 Ft ,1 In |
| SizeIrregular | 75.1 X 112 Ft ; 75.05 X 112.04 X 117.37 |
| SizeTotalText | 75.1 X 112 Ft ; 75.05 X 112.04 X 117.37 |
Rooms
| Level | Type | Length | Width | Dimensions |
|---|---|---|---|---|
| Second Level | Primary Bedroom | 6.24 m | 4.54 m | 6.24 m x 4.54 m |
| Second Level | Bedroom 2 | 4.72 m | 3.87 m | 4.72 m x 3.87 m |
| Second Level | Bedroom 3 | 4.42 m | 5.4 m | 4.42 m x 5.4 m |
| Second Level | Bedroom 4 | 4.3 m | 3.2 m | 4.3 m x 3.2 m |
| Second Level | Laundry Room | Measurements not available | ||
| Main Level | Foyer | 2.13 m | 2.4 m | 2.13 m x 2.4 m |
| Main Level | Living Room | 3.1 m | 3.13 m | 3.1 m x 3.13 m |
| Main Level | Kitchen | 5.88 m | 5.42 m | 5.88 m x 5.42 m |
| Main Level | Dining Room | 3.77 m | 5.39 m | 3.77 m x 5.39 m |
| Main Level | Family Room | 5.42 m | 5.05 m | 5.42 m x 5.05 m |
https://www.realtor.ca/real-estate/27638125/208-john-frederick-drive-hamilton-ancaster-ancaster
Interested?
Contact us for more information
Kevin Li
Salesperson
8300 Woodbine Ave Ste 500
Markham, Ontario L3R 9Y7




















