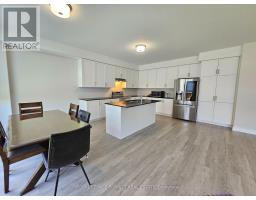208 Mallory Terrace Peterborough (Northcrest), Ontario K9H 0C4
$875,000
Clean and bright 4-bedroom house offering everything you need in the heart of Northcrest! Boasting over 3,000 sqft of living space (888 sqft basement). Step into the stunning, open-concept living space that seamlessly combines style and function. The kitchen is a chef's dream with sleek quartz countertops, a large island for prep and gathering or entertaining, and a modern ThinQ fridge. Adjacent to the kitchen, the dining room features glass doors that open to the backyard, perfect for indoor-outdoor enjoyment and entertaining. The living room is cozy and inviting, with a gas fireplace that's perfect for relaxing evenings. The main floor also includes a convenient media nook, a spacious 2-piece powder room, two coat closets, and direct access to the large 2-car garage. Upstairs, you will find four well-appointed bedrooms, each with window blinds and plush broadloom flooring. The primary bedroom boasts a walk-in closet and a luxurious 5-piece ensuite bathroom with dual sinks. The second bedroom includes its own 4-piece ensuite bathroom, while the remaining two bedrooms share a third 4-piece bath. For added convenience, there is a second-floor laundry room! The insulated basement with a separate side entrance has a rough-in for a 5th bathroom and is ideally laid out for a 5th bedroom and family/recreation room with 2nd kitchen potential. This home combines practicality with elegance, making it the perfect choice for your family. (id:50886)
Property Details
| MLS® Number | X9054975 |
| Property Type | Single Family |
| Community Name | Northcrest |
| ParkingSpaceTotal | 4 |
Building
| BathroomTotal | 4 |
| BedroomsAboveGround | 4 |
| BedroomsTotal | 4 |
| Amenities | Fireplace(s) |
| Appliances | Water Heater - Tankless, Dryer, Oven, Range, Refrigerator, Washer |
| BasementDevelopment | Unfinished |
| BasementType | N/a (unfinished) |
| ConstructionStyleAttachment | Detached |
| CoolingType | Central Air Conditioning |
| ExteriorFinish | Brick |
| FireplacePresent | Yes |
| FireplaceTotal | 1 |
| FlooringType | Carpeted |
| FoundationType | Poured Concrete |
| HalfBathTotal | 1 |
| StoriesTotal | 2 |
| Type | House |
| UtilityWater | Municipal Water |
Parking
| Garage |
Land
| Acreage | No |
| Sewer | Sanitary Sewer |
| SizeDepth | 86 Ft ,11 In |
| SizeFrontage | 35 Ft ,10 In |
| SizeIrregular | 35.84 X 86.98 Ft |
| SizeTotalText | 35.84 X 86.98 Ft |
Rooms
| Level | Type | Length | Width | Dimensions |
|---|---|---|---|---|
| Second Level | Primary Bedroom | 4.95 m | 3.81 m | 4.95 m x 3.81 m |
| Second Level | Bedroom 2 | 3.84 m | 3.05 m | 3.84 m x 3.05 m |
| Second Level | Bedroom 3 | 3.73 m | 3.05 m | 3.73 m x 3.05 m |
| Second Level | Bedroom 4 | 3.35 m | 3.2 m | 3.35 m x 3.2 m |
| Basement | Recreational, Games Room | 6.35 m | 5.97 m | 6.35 m x 5.97 m |
| Main Level | Living Room | 5.34 m | 3.96 m | 5.34 m x 3.96 m |
| Main Level | Kitchen | 4.57 m | 3.78 m | 4.57 m x 3.78 m |
| Main Level | Dining Room | 4.57 m | 2.44 m | 4.57 m x 2.44 m |
https://www.realtor.ca/real-estate/27215904/208-mallory-terrace-peterborough-northcrest-northcrest
Interested?
Contact us for more information
Tara Neal Mcnally
Salesperson
3385 Lakeshore Blvd. W.
Toronto, Ontario M8W 1N2































































