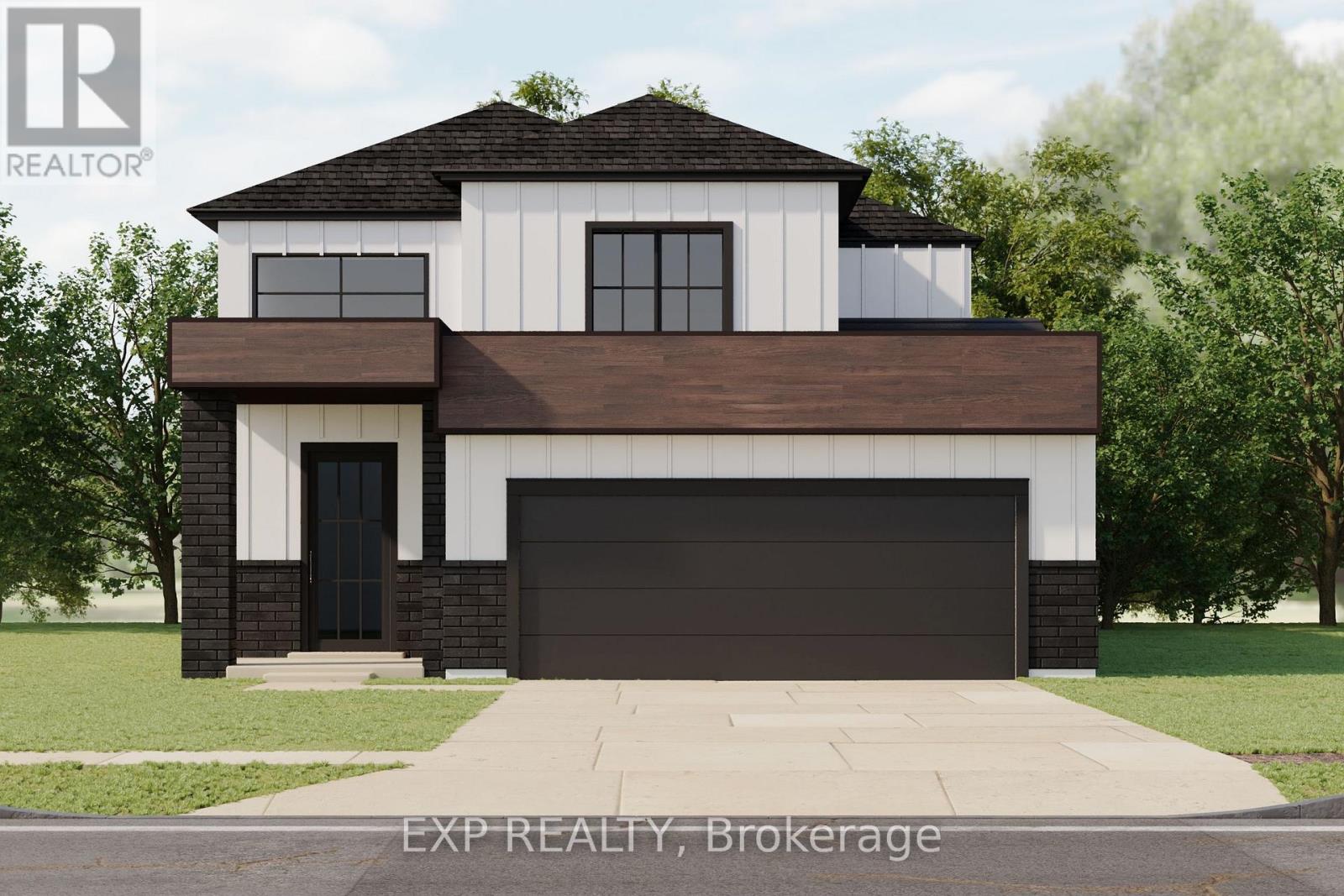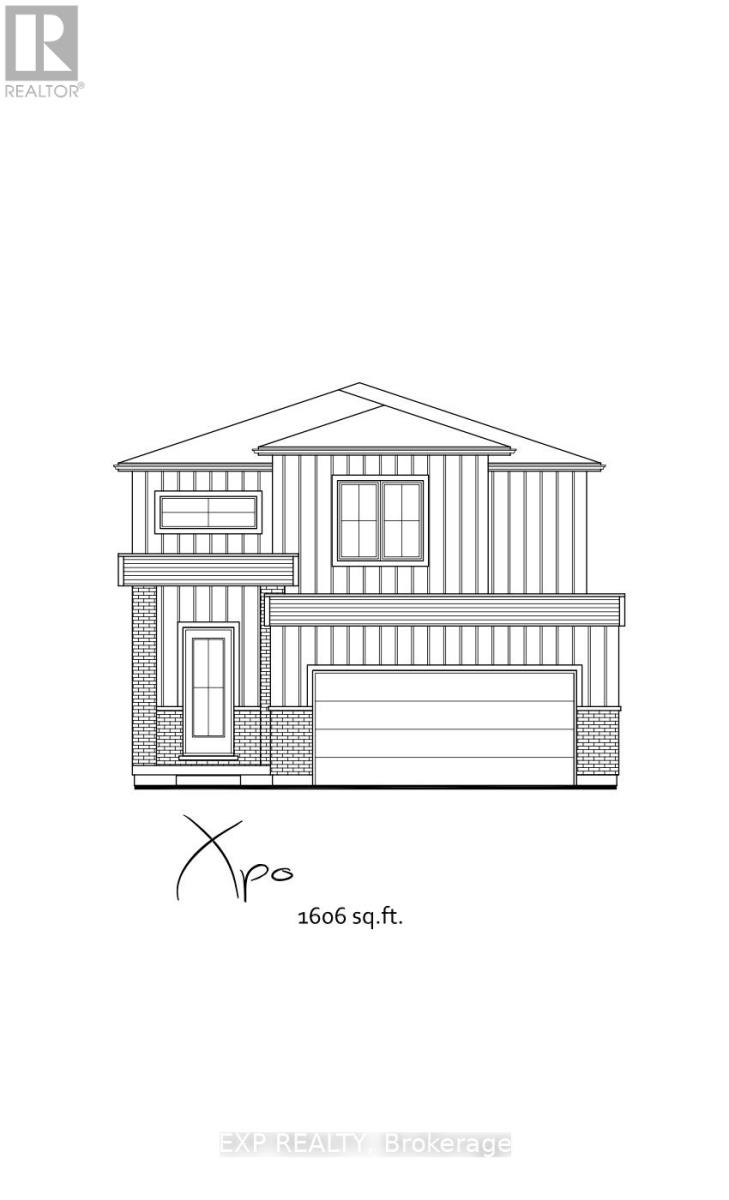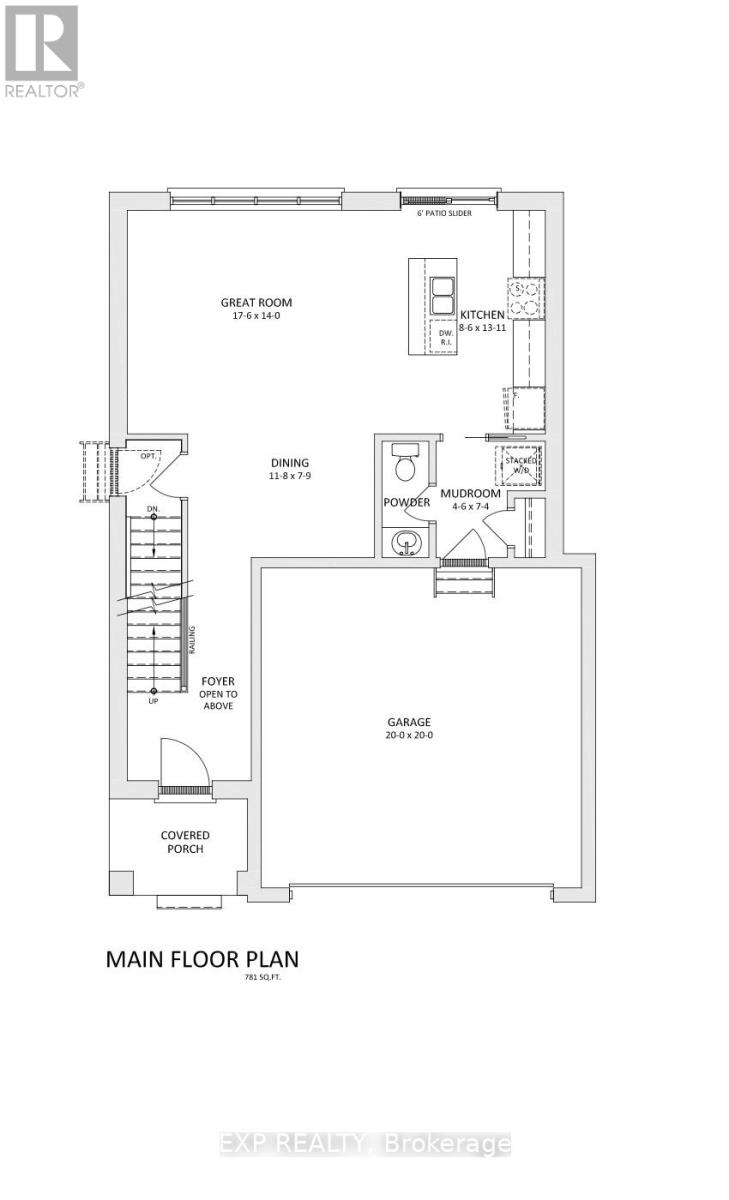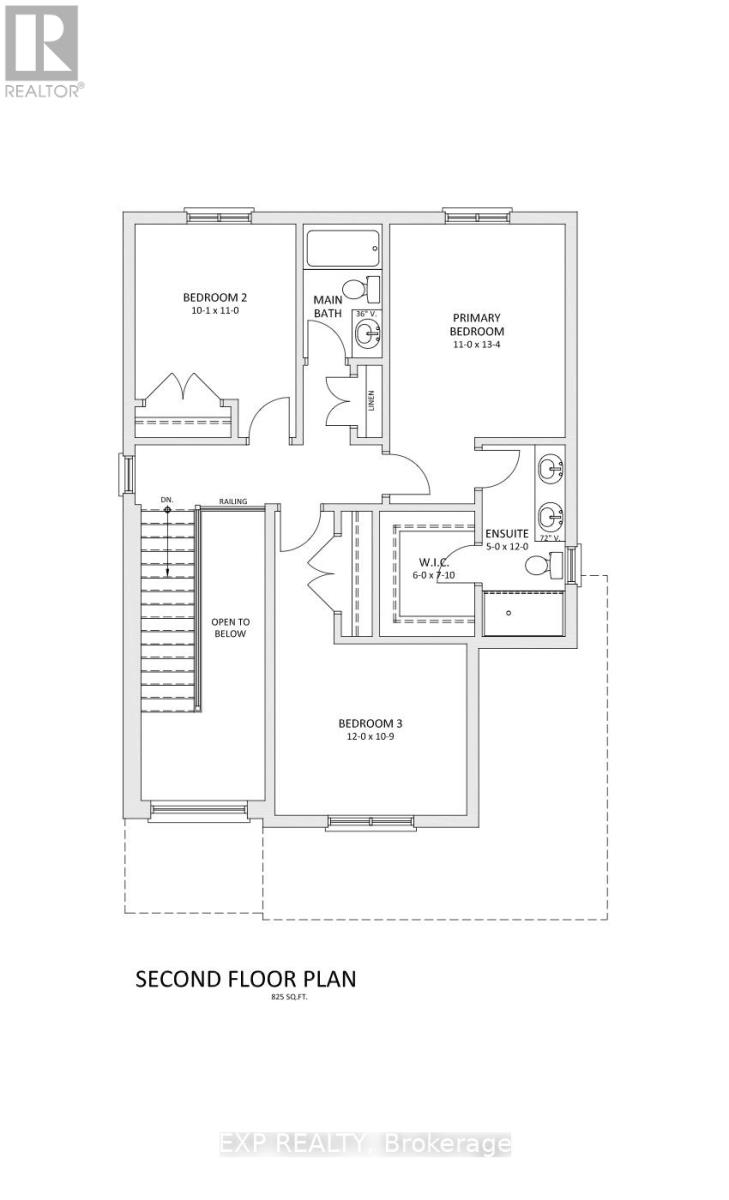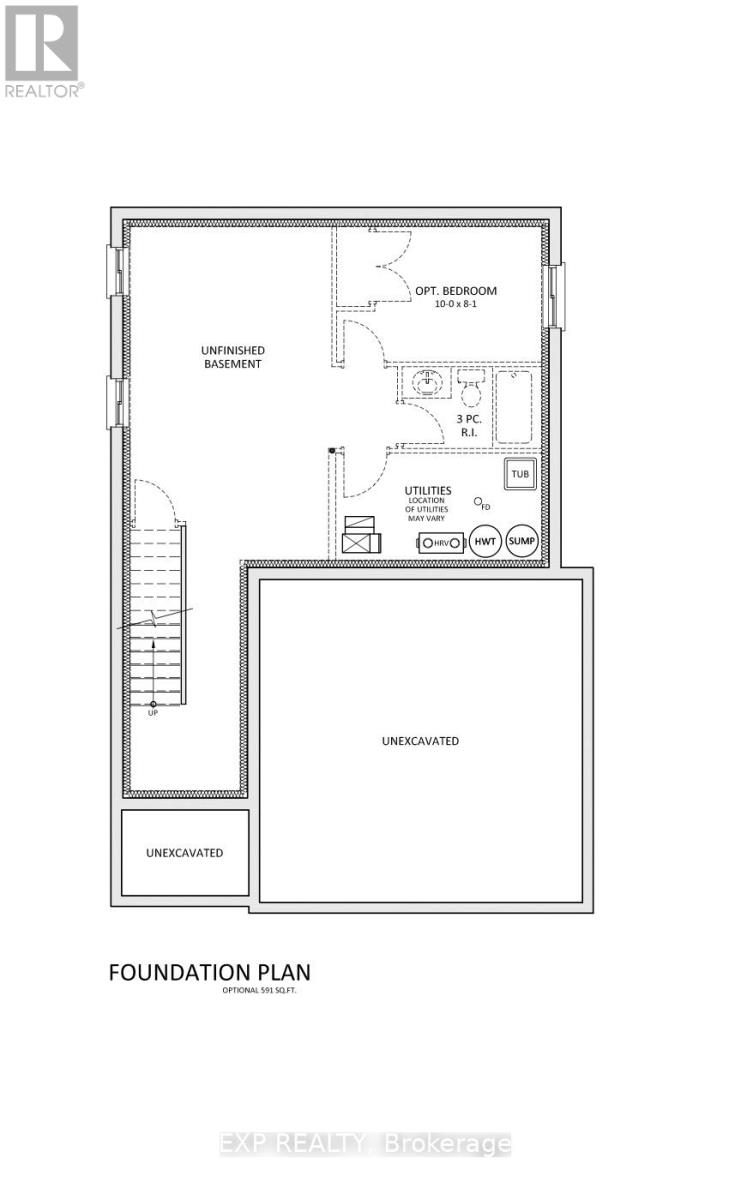208 Merritt Court North Middlesex, Ontario N0M 2K0
$754,900
Discover the Xpo model in Merritt Estates-an inviting family home tucked on a quiet court backing onto a beautiful conservation area. This thoughtfully designed two-storey offers 1,606 sq. ft. of bright, modern living space and a functional layout ideal for today's lifestyle.Step into a welcoming foyer with soaring second-storey ceilings before moving into the open-concept main floor. The kitchen features an island with a built-in sink, offering plenty of prep and gathering space, while large rear windows and a sliding door fill the home with natural light and views of the greenspace behind. A mudroom off the double car garage includes convenient laundry and a powder room, keeping everyday life organized.There is also the option to add a separate entrance to the basement-perfect for those considering a future granny suite or multi-generational living.Upstairs, you'll find three comfortable bedrooms and two full bathrooms. The primary suite includes a walk-in closet and a private ensuite with double sinks and a walk-in shower.A beautiful blend of comfort, flexibility, and modern design-welcome to life in Merritt Estates. XO Homes is a custom builder offering flexibility, personalization, and a range of lots to choose from within Merritt Estates-making it easy to build the home that truly fits your lifestyle. (id:50886)
Property Details
| MLS® Number | X12550848 |
| Property Type | Single Family |
| Community Name | Parkhill |
| Features | Cul-de-sac, Irregular Lot Size, Sump Pump |
| Parking Space Total | 6 |
Building
| Bathroom Total | 3 |
| Bedrooms Above Ground | 3 |
| Bedrooms Below Ground | 1 |
| Bedrooms Total | 4 |
| Age | New Building |
| Basement Development | Unfinished |
| Basement Type | Full (unfinished) |
| Construction Style Attachment | Detached |
| Cooling Type | Central Air Conditioning |
| Exterior Finish | Brick, Vinyl Siding |
| Fireplace Present | Yes |
| Fireplace Total | 1 |
| Foundation Type | Poured Concrete |
| Half Bath Total | 1 |
| Heating Fuel | Natural Gas |
| Heating Type | Forced Air |
| Stories Total | 2 |
| Size Interior | 1,500 - 2,000 Ft2 |
| Type | House |
| Utility Water | Municipal Water |
Parking
| Attached Garage | |
| Garage |
Land
| Acreage | No |
| Sewer | Sanitary Sewer |
| Size Irregular | 51 X 150 Acre |
| Size Total Text | 51 X 150 Acre|1/2 - 1.99 Acres |
| Zoning Description | R1 |
Rooms
| Level | Type | Length | Width | Dimensions |
|---|---|---|---|---|
| Second Level | Primary Bedroom | 3.35 m | 4.06 m | 3.35 m x 4.06 m |
| Second Level | Bedroom 2 | 3.07 m | 3.35 m | 3.07 m x 3.35 m |
| Second Level | Bedroom 3 | 3.66 m | 3.28 m | 3.66 m x 3.28 m |
| Second Level | Bathroom | 3 m | 2 m | 3 m x 2 m |
| Main Level | Great Room | 5.33 m | 4.27 m | 5.33 m x 4.27 m |
| Main Level | Dining Room | 3.56 m | 2.36 m | 3.56 m x 2.36 m |
| Main Level | Kitchen | 2.59 m | 4.24 m | 2.59 m x 4.24 m |
| Main Level | Mud Room | 1.37 m | 2.24 m | 1.37 m x 2.24 m |
| Main Level | Bathroom | 1 m | 1 m | 1 m x 1 m |
https://www.realtor.ca/real-estate/29109600/208-merritt-court-north-middlesex-parkhill-parkhill
Contact Us
Contact us for more information
Paisley Smith
Salesperson
(866) 530-7737
380 Wellington Street
London, Ontario N6A 5B5
(866) 530-7737
Georgia Tusch
Broker
(226) 271-4673
londonrealestateproperties.com/
www.facebook.com/TuschRealEstate
www.instagram.com/tusch.real.estate/
www.youtube.com/TheGTusch
380 Wellington Street
London, Ontario N6A 5B5
(866) 530-7737

