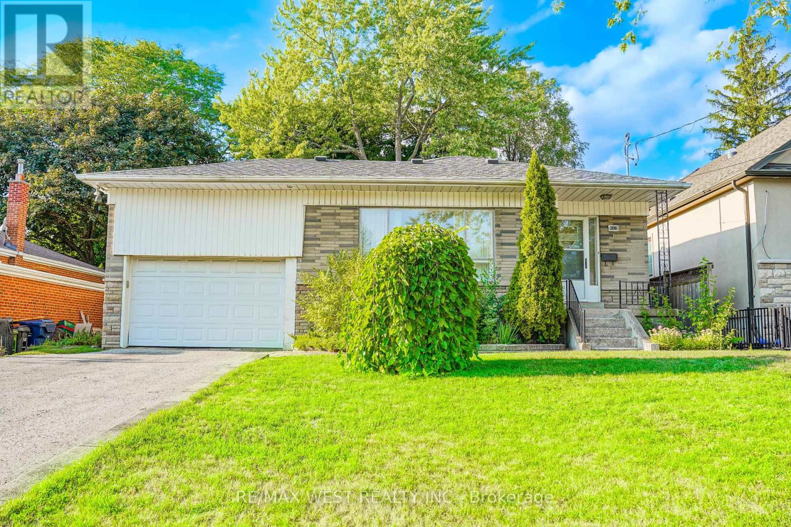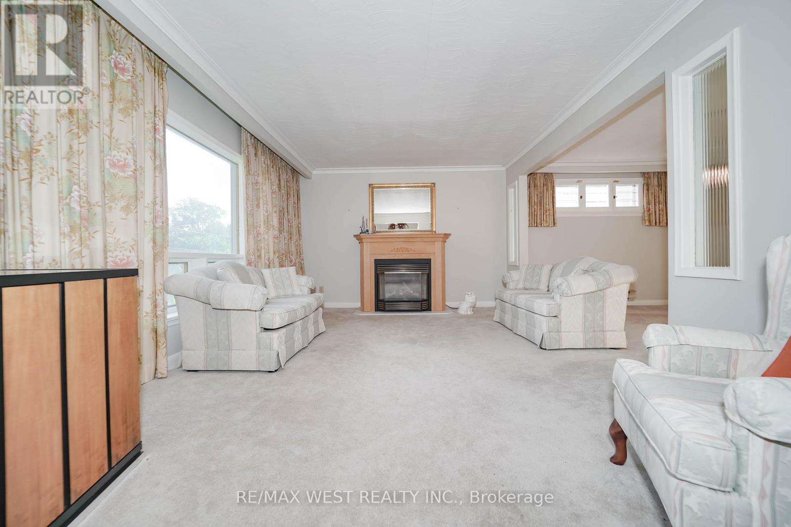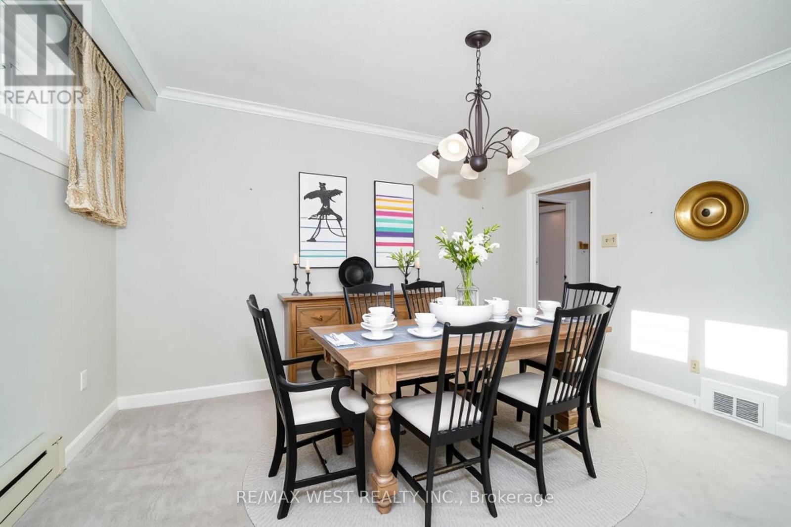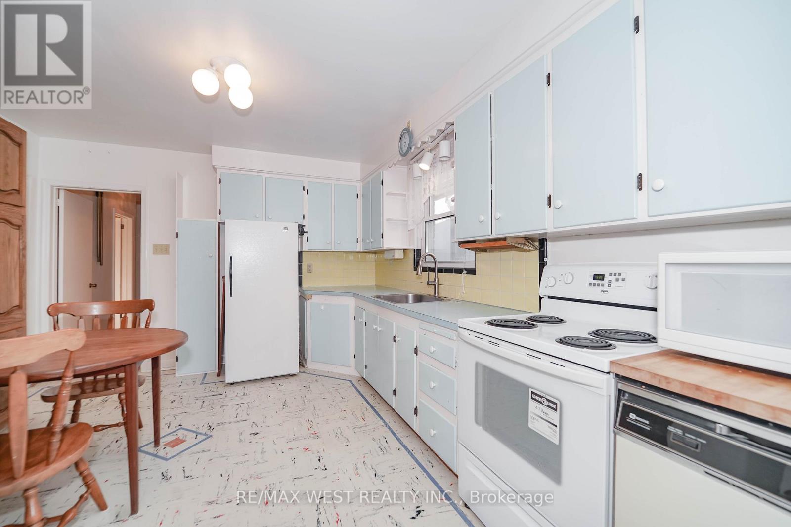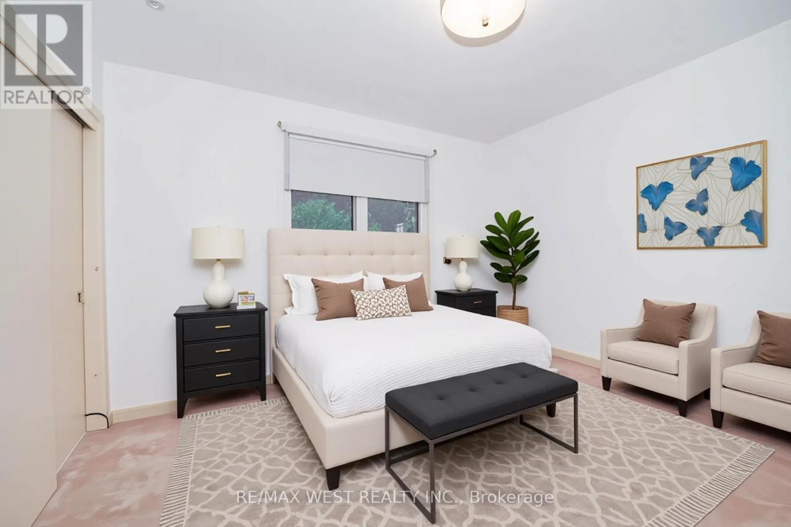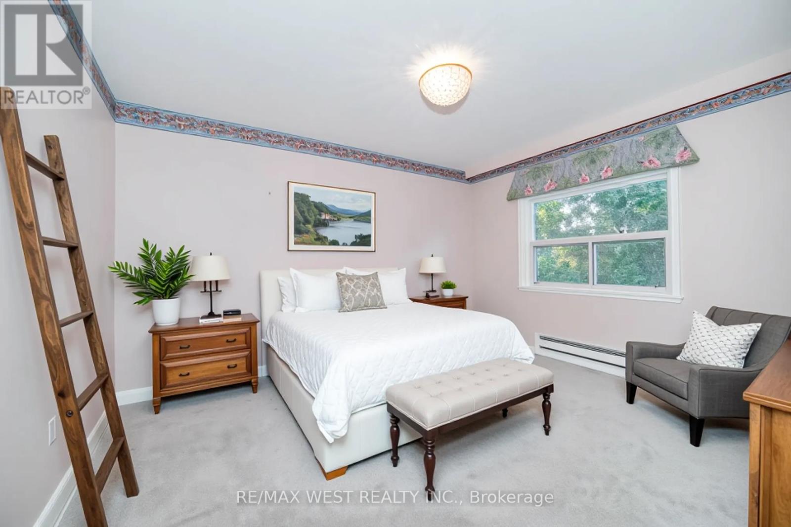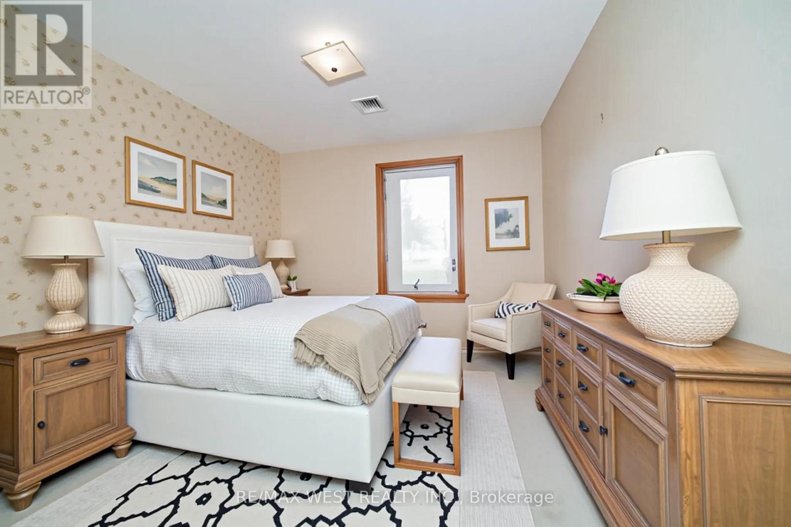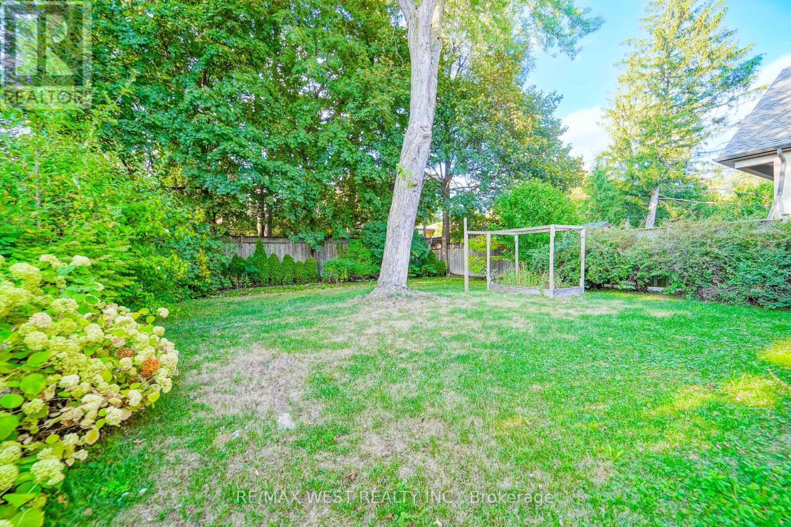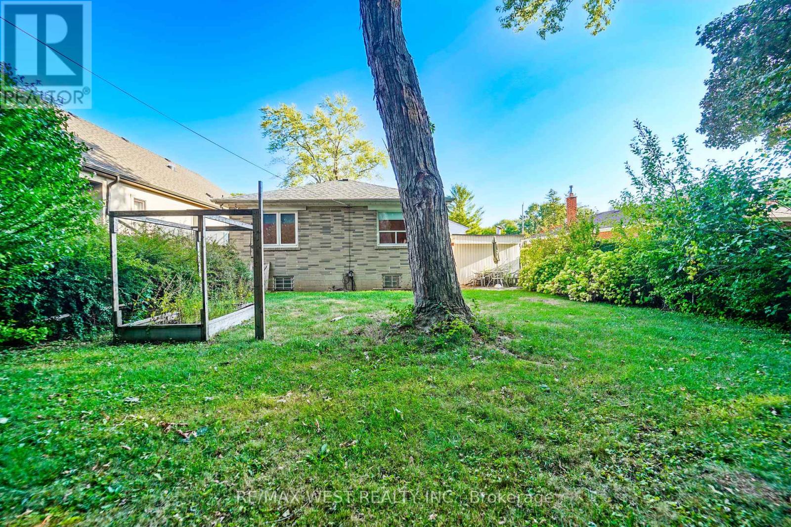208 Park Home Avenue Toronto, Ontario M2R 1A2
$1,400,000
Well-maintained, 3-bedroom bungalow in the heart of Willowdale West, situated on a large 50' x 135' lot. The primary bedroom is sizeable with ample closet space, overlooking the private fenced-in backyard. A functional kitchen, two other spacious bedrooms, and a large living and dining room round out the ground floor. A separate side entrance offers in-law suite potential in the basement, featuring above grade windows, a rec room and office, and a 3-piece bath. This home is in a family-friendly neighbourhood with a desirable school district. Steps to transit, close to Hwys, parks and trails, schools, and less than an 18-minute walk to Yonge Street. Bring your creativity - this home is primed for personalization! Some photos are virtually staged. (id:50886)
Property Details
| MLS® Number | C12392647 |
| Property Type | Single Family |
| Community Name | Willowdale West |
| Amenities Near By | Public Transit, Hospital, Park, Schools |
| Features | Conservation/green Belt |
| Parking Space Total | 5 |
Building
| Bathroom Total | 2 |
| Bedrooms Above Ground | 3 |
| Bedrooms Total | 3 |
| Age | 51 To 99 Years |
| Appliances | Water Heater, Window Coverings |
| Architectural Style | Bungalow |
| Basement Features | Separate Entrance |
| Basement Type | N/a |
| Construction Style Attachment | Detached |
| Cooling Type | Central Air Conditioning |
| Exterior Finish | Brick, Stone |
| Fireplace Present | Yes |
| Flooring Type | Hardwood |
| Foundation Type | Unknown |
| Heating Fuel | Natural Gas |
| Heating Type | Forced Air |
| Stories Total | 1 |
| Size Interior | 1,100 - 1,500 Ft2 |
| Type | House |
| Utility Water | Municipal Water |
Parking
| Attached Garage | |
| Garage |
Land
| Acreage | No |
| Fence Type | Fenced Yard |
| Land Amenities | Public Transit, Hospital, Park, Schools |
| Sewer | Sanitary Sewer |
| Size Depth | 135 Ft |
| Size Frontage | 50 Ft |
| Size Irregular | 50 X 135 Ft |
| Size Total Text | 50 X 135 Ft |
Rooms
| Level | Type | Length | Width | Dimensions |
|---|---|---|---|---|
| Basement | Office | 3.842 m | 3.332 m | 3.842 m x 3.332 m |
| Ground Level | Living Room | 3.71 m | 5.433 m | 3.71 m x 5.433 m |
| Ground Level | Dining Room | 3.035 m | 4.099 m | 3.035 m x 4.099 m |
| Ground Level | Kitchen | 4.433 m | 3.27 m | 4.433 m x 3.27 m |
| Ground Level | Primary Bedroom | 4.053 m | 3.413 m | 4.053 m x 3.413 m |
| Ground Level | Bedroom 2 | 3.519 m | 3.467 m | 3.519 m x 3.467 m |
| Ground Level | Bedroom 3 | 2.843 m | 3.999 m | 2.843 m x 3.999 m |
Contact Us
Contact us for more information
Frank Leo
Broker
(416) 917-5466
www.youtube.com/embed/GnuC6hHH1cQ
www.getleo.com/
www.facebook.com/frankleoandassociates/?view_public_for=387109904730705
twitter.com/GetLeoTeam
www.linkedin.com/in/frank-leo-a9770445/
(416) 760-0600
(416) 760-0900

