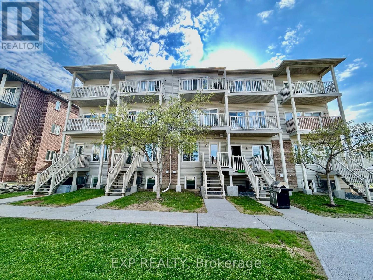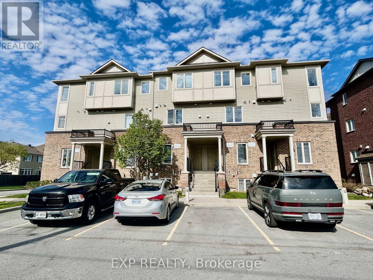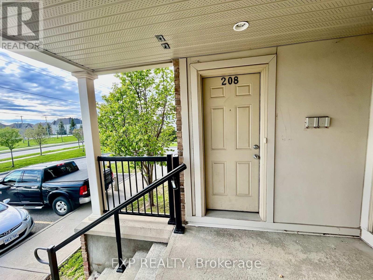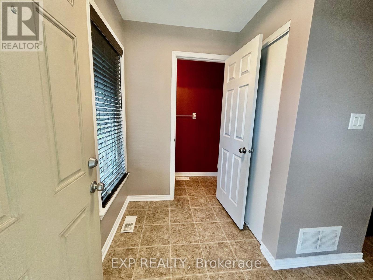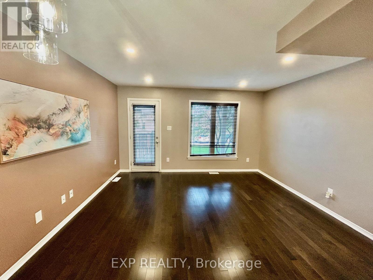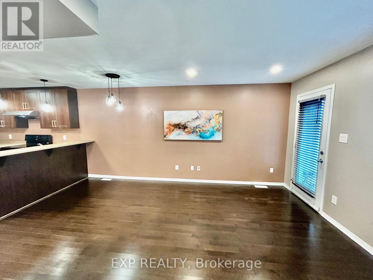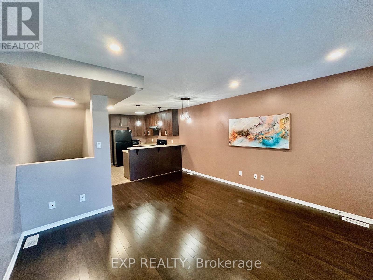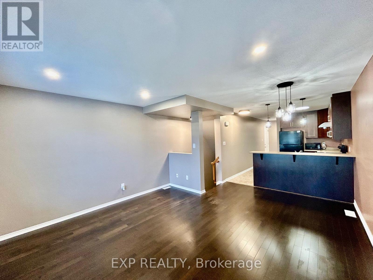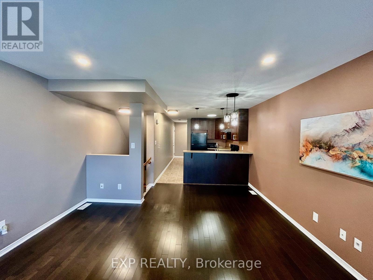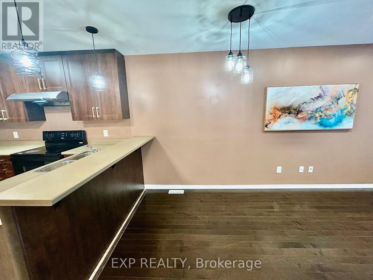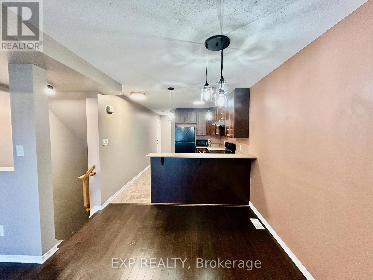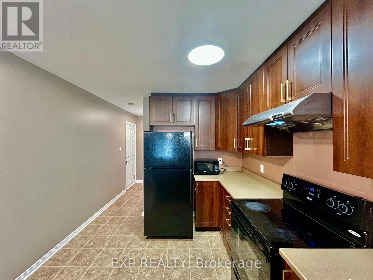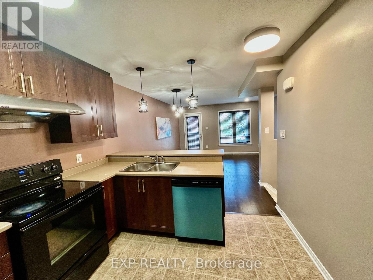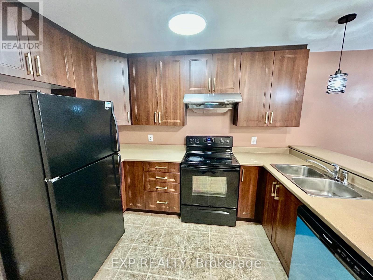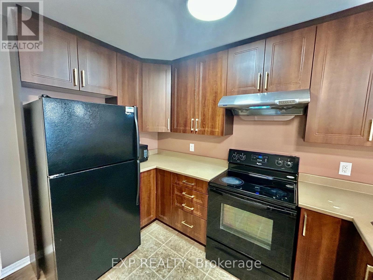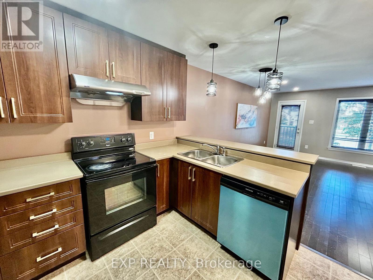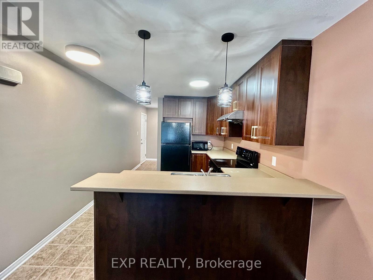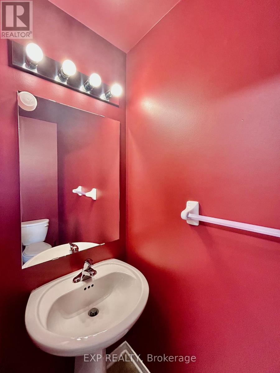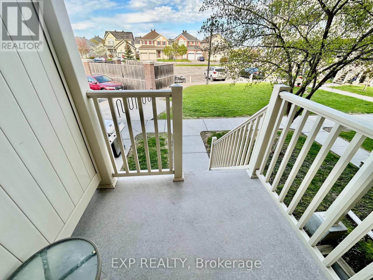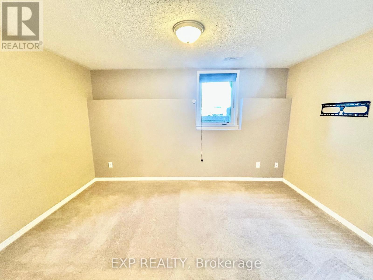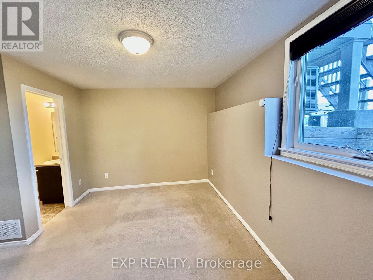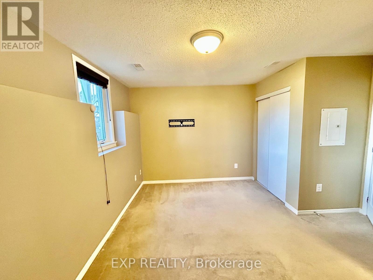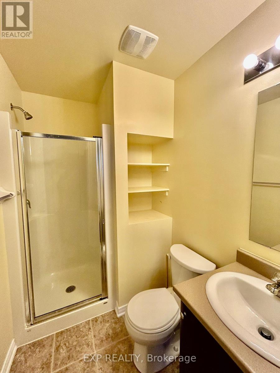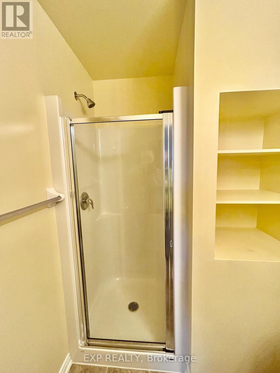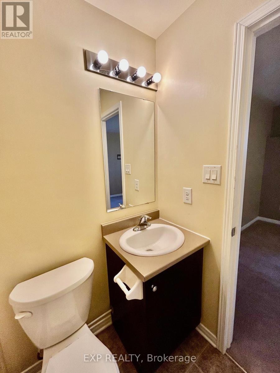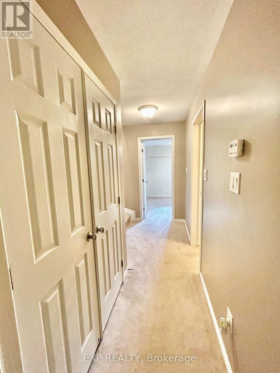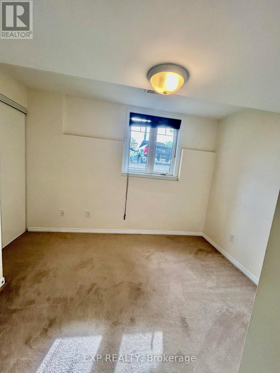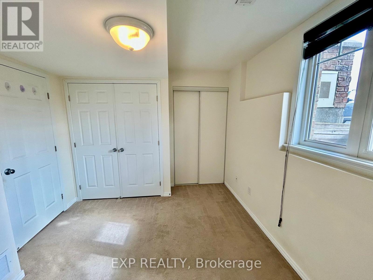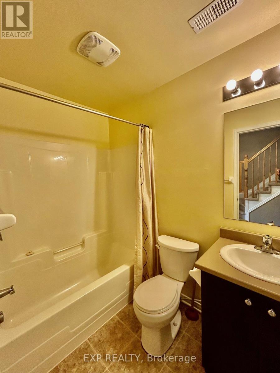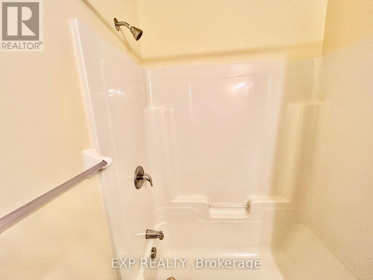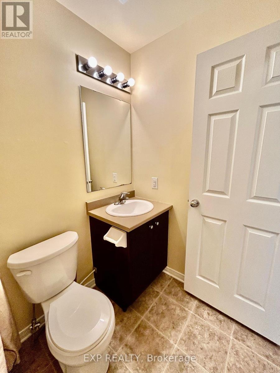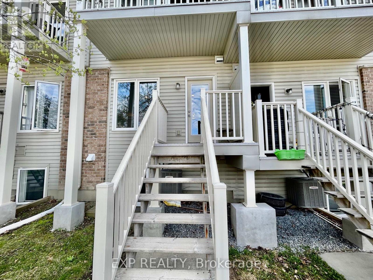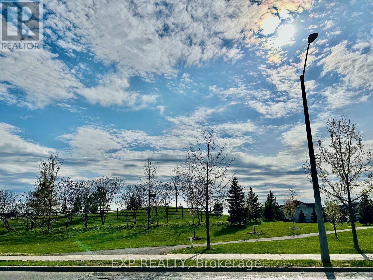208 Shanly Private Ottawa, Ontario K2J 5X6
$375,000Maintenance, Water, Insurance, Parking
$386.11 Monthly
Maintenance, Water, Insurance, Parking
$386.11 MonthlyOpen house 2-4pm on May 17( Saturday). This enchanting 2 bedrooms, 2.5 bathrooms stacked townhome allows you to immerse yourself in the epitome of modern living, just a leisurely stroll away from the renowned Minto Recreation Complex and the picturesque Half Moon Bay Park. Boasting a prime location close to major amenities. As you step through the private entry, you are greeted by an abundance of natural light that gracefully illuminates the spacious living/dining room and well-appointed kitchen, creating a warm and inviting atmosphere. The lower of this residence is a true sanctuary. Discover the luxurious primary bedroom, with it's own ensuite. The second bedroom and another 3-piece bathroom and a convenient laundry complete this level. Brand new doors for all kitchen cabinets and light fixtures on the main floor, fresh painted the whose house. New roof 2024, new dishwasher, hood fan 2024. Parking spot #49 right at the back of the unit. (id:50886)
Property Details
| MLS® Number | X12141519 |
| Property Type | Single Family |
| Community Name | 7708 - Barrhaven - Stonebridge |
| Community Features | Pet Restrictions |
| Features | Balcony, In Suite Laundry |
| Parking Space Total | 1 |
Building
| Bathroom Total | 3 |
| Bedrooms Below Ground | 2 |
| Bedrooms Total | 2 |
| Appliances | Water Heater, Dishwasher, Dryer, Stove, Washer, Refrigerator |
| Basement Development | Finished |
| Basement Type | Full (finished) |
| Cooling Type | Central Air Conditioning |
| Exterior Finish | Brick |
| Half Bath Total | 1 |
| Heating Fuel | Natural Gas |
| Heating Type | Forced Air |
| Size Interior | 1,000 - 1,199 Ft2 |
| Type | Row / Townhouse |
Parking
| No Garage |
Land
| Acreage | No |
Rooms
| Level | Type | Length | Width | Dimensions |
|---|---|---|---|---|
| Lower Level | Primary Bedroom | 13.74 m | 9.64 m | 13.74 m x 9.64 m |
| Lower Level | Bathroom | Measurements not available | ||
| Lower Level | Bedroom | 11.22 m | 8.22 m | 11.22 m x 8.22 m |
| Lower Level | Bathroom | Measurements not available | ||
| Lower Level | Laundry Room | 5.74 m | 4.72 m | 5.74 m x 4.72 m |
| Main Level | Living Room | 13.74 m | 11.48 m | 13.74 m x 11.48 m |
| Main Level | Dining Room | 9.64 m | 5.97 m | 9.64 m x 5.97 m |
| Main Level | Kitchen | 10.56 m | 9.64 m | 10.56 m x 9.64 m |
https://www.realtor.ca/real-estate/28297094/208-shanly-private-ottawa-7708-barrhaven-stonebridge
Contact Us
Contact us for more information
Steven Liao
Broker
343 Preston Street, 11th Floor
Ottawa, Ontario K1S 1N4
(866) 530-7737
(647) 849-3180
Kenneth Liu
Salesperson
343 Preston Street, 11th Floor
Ottawa, Ontario K1S 1N4
(866) 530-7737
(647) 849-3180
Terry Xiao
Salesperson
343 Preston Street, 11th Floor
Ottawa, Ontario K1S 1N4
(866) 530-7737
(647) 849-3180

