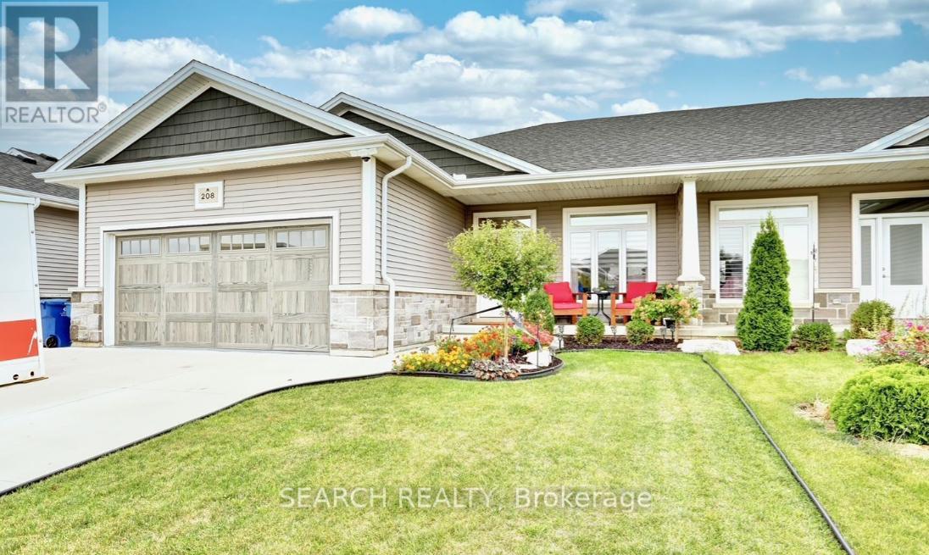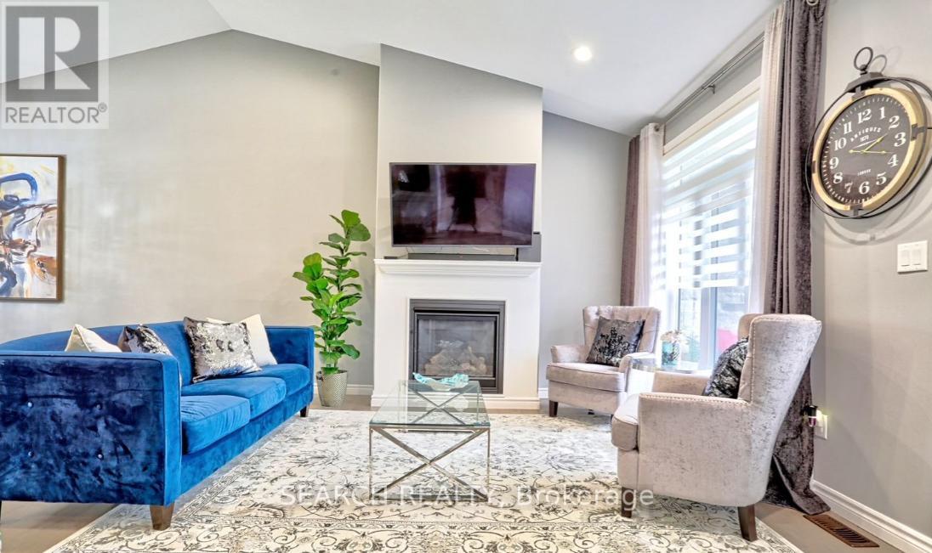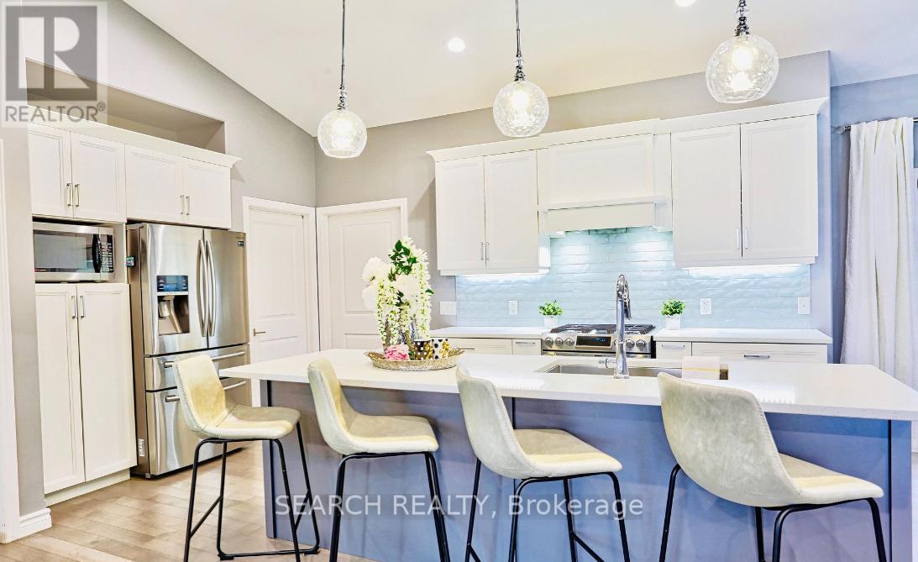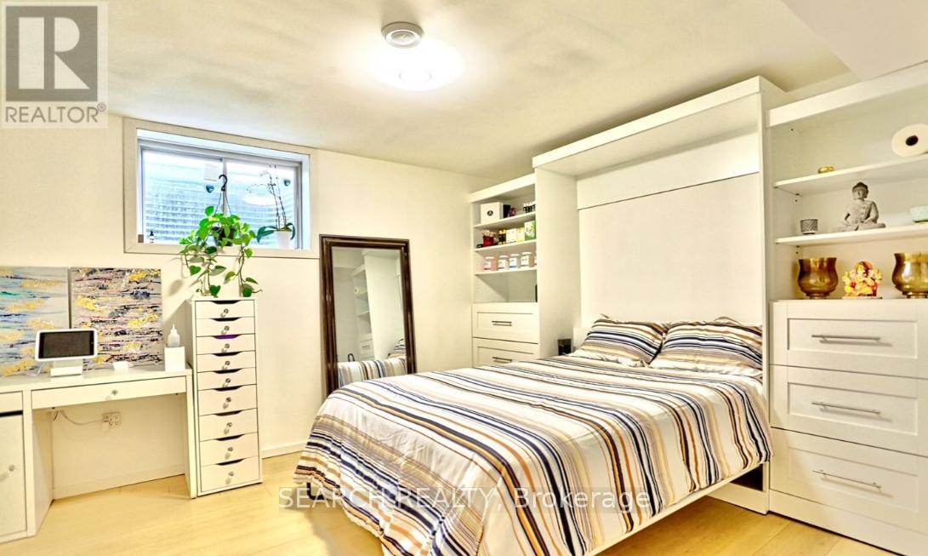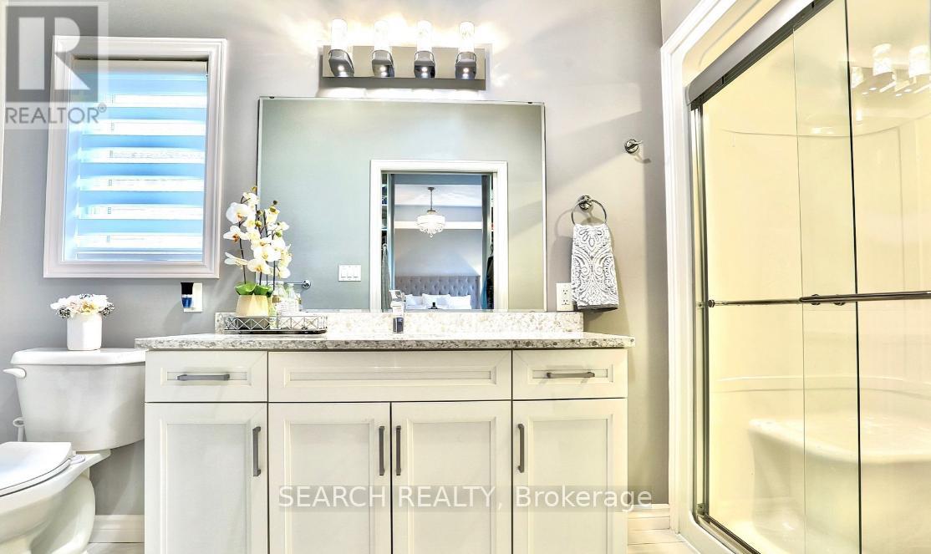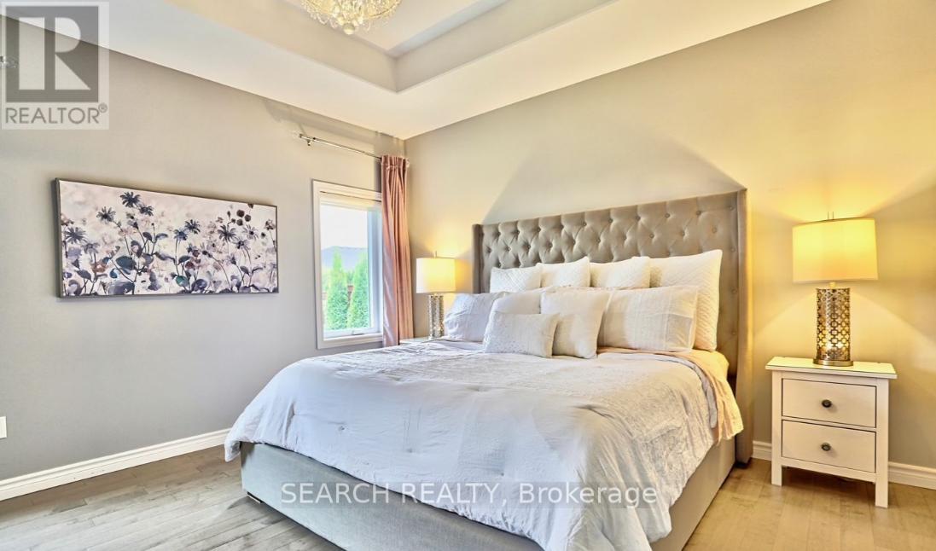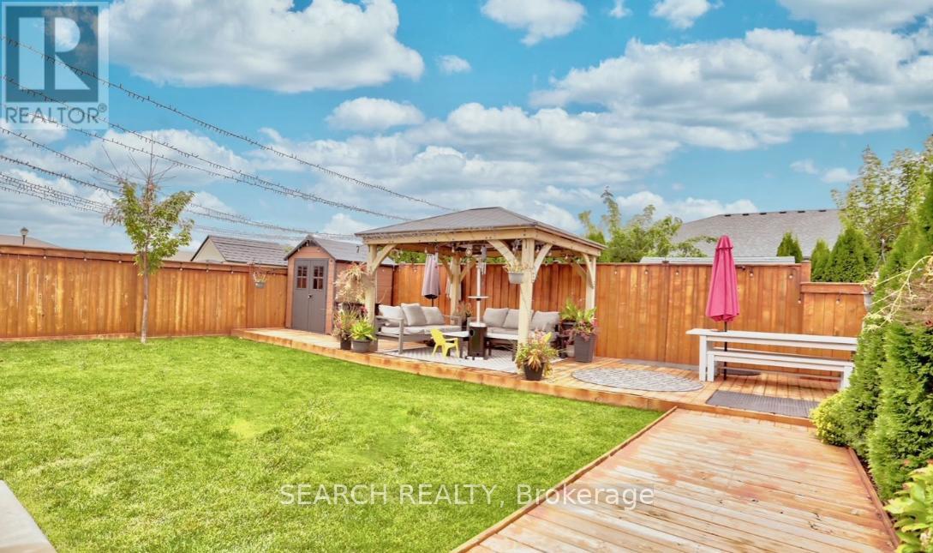208 Summerset Place Chatham-Kent, Ontario N7L 0G4
$649,900
This stunning semi-detached bungalow features 2+2 bedrooms, 2+1 baths, and a spacious finished basement complete with a wet bar. This unique beauty showcases a gorgeous kitchen with an oversized sink, Samsung stainless steel appliances, and a coffee bar with its own built-in sink. Flooded with natural light, the home offers cathedral ceilings, LED pot lights, and gleaming hardwood floors. Enjoy the convenience of both main-floor and basement laundry rooms! The finished basement includes upgraded laminate flooring and a backup sump pump. The garage is fully insulated, heated, and equipped with overhead storage plus epoxied flooring. The backyard offers a covered patio, professional landscaping, and a fully fenced yard with multiple areas to entertain. Located within walking distance to top-rated schools and the nearby college. Minutes to all amenities and Hwy 401. A MUST-SEE HOME! (id:50886)
Property Details
| MLS® Number | X12579712 |
| Property Type | Single Family |
| Community Name | Chatham-Kent |
| Equipment Type | Water Heater |
| Parking Space Total | 6 |
| Rental Equipment Type | Water Heater |
Building
| Bathroom Total | 3 |
| Bedrooms Above Ground | 2 |
| Bedrooms Below Ground | 2 |
| Bedrooms Total | 4 |
| Amenities | Fireplace(s) |
| Appliances | Dishwasher, Hood Fan, Stove, Refrigerator |
| Architectural Style | Bungalow |
| Basement Development | Finished |
| Basement Type | N/a (finished) |
| Construction Style Attachment | Semi-detached |
| Cooling Type | Central Air Conditioning |
| Exterior Finish | Stone, Vinyl Siding |
| Fireplace Present | Yes |
| Fireplace Total | 1 |
| Flooring Type | Hardwood, Tile, Laminate |
| Foundation Type | Poured Concrete |
| Heating Fuel | Natural Gas |
| Heating Type | Forced Air |
| Stories Total | 1 |
| Size Interior | 1,100 - 1,500 Ft2 |
| Type | House |
| Utility Water | Municipal Water |
Parking
| Attached Garage | |
| Garage |
Land
| Acreage | No |
| Sewer | Sanitary Sewer |
| Size Depth | 121 Ft ,9 In |
| Size Frontage | 41 Ft |
| Size Irregular | 41 X 121.8 Ft |
| Size Total Text | 41 X 121.8 Ft |
Rooms
| Level | Type | Length | Width | Dimensions |
|---|---|---|---|---|
| Basement | Bedroom | 12.86 m | 9.48 m | 12.86 m x 9.48 m |
| Basement | Bedroom | 14.04 m | 10.63 m | 14.04 m x 10.63 m |
| Main Level | Living Room | 15.42 m | 14.04 m | 15.42 m x 14.04 m |
| Main Level | Dining Room | 14.34 m | 9.06 m | 14.34 m x 9.06 m |
| Main Level | Kitchen | 15.39 m | 14.14 m | 15.39 m x 14.14 m |
| Main Level | Primary Bedroom | 14.24 m | 13.16 m | 14.24 m x 13.16 m |
| Main Level | Bedroom | 12.86 m | 9.48 m | 12.86 m x 9.48 m |
https://www.realtor.ca/real-estate/29140127/208-summerset-place-chatham-kent-chatham-kent
Contact Us
Contact us for more information
Dave Nicholas Johnson
Broker
5100-333 Bay St
Toronto, Ontario M5H 2R2
(877) 366-2213
www.lpt.com/

